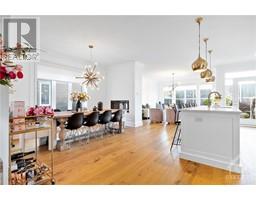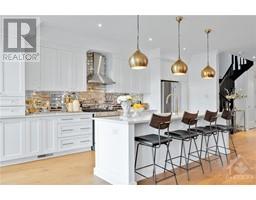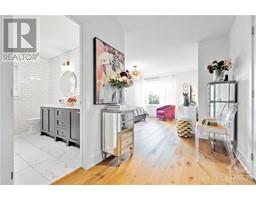519 Newburgh Place Ottawa, Ontario K2J 4S2
$1,050,000
Welcome to your dream home, just minutes from the 416 and walking distance to Costco & all the amenities you need! This luxurious home showcases stunning finishes and thoughtful design throughout. The main floor impresses with 9-foot smooth ceilings, crown moulding, & a striking two-sided linear fireplace between the living and dining room. The chef's kitchen, featuring Cambria quartz countertops, a 9.5' island, and premium KitchenAid appliances, is an entertainer's delight. Upstairs, the glass-enclosed area is perfect for a bright home office or additional bedroom. The primary suite is a true retreat with custom closets and ensuite boasting a Roman tub, double vanity & tiled glass shower. The finished basement provides additional living space, while the fully fenced, professionally landscaped backyard with a hot tub offers the perfect outdoor oasis. This home defines pride of ownership, designed to exceed your expectations. It is truly the dream home you've been waiting for! (id:50886)
Property Details
| MLS® Number | 1415518 |
| Property Type | Single Family |
| Neigbourhood | Strandherd Meadows |
| AmenitiesNearBy | Public Transit, Recreation Nearby, Shopping |
| Features | Automatic Garage Door Opener |
| ParkingSpaceTotal | 4 |
| StorageType | Storage Shed |
| Structure | Patio(s) |
Building
| BathroomTotal | 4 |
| BedroomsAboveGround | 4 |
| BedroomsTotal | 4 |
| Appliances | Refrigerator, Dishwasher, Dryer, Hood Fan, Stove, Washer, Hot Tub |
| BasementDevelopment | Finished |
| BasementType | Full (finished) |
| ConstructedDate | 2016 |
| ConstructionStyleAttachment | Detached |
| CoolingType | Central Air Conditioning |
| ExteriorFinish | Brick, Siding |
| FlooringType | Wall-to-wall Carpet, Hardwood, Tile |
| FoundationType | Poured Concrete |
| HalfBathTotal | 1 |
| HeatingFuel | Natural Gas |
| HeatingType | Forced Air |
| StoriesTotal | 2 |
| Type | House |
| UtilityWater | Municipal Water |
Parking
| Attached Garage |
Land
| Acreage | No |
| LandAmenities | Public Transit, Recreation Nearby, Shopping |
| LandscapeFeatures | Landscaped |
| Sewer | Municipal Sewage System |
| SizeDepth | 104 Ft ,10 In |
| SizeFrontage | 37 Ft ,8 In |
| SizeIrregular | 37.7 Ft X 104.85 Ft |
| SizeTotalText | 37.7 Ft X 104.85 Ft |
| ZoningDescription | Residential |
Rooms
| Level | Type | Length | Width | Dimensions |
|---|---|---|---|---|
| Second Level | Primary Bedroom | 14'10" x 14'4" | ||
| Second Level | Bedroom | 12'6" x 11'6" | ||
| Second Level | Bedroom | 12'5" x 8'11" | ||
| Second Level | Loft | 10'6" x 13'6" | ||
| Basement | Recreation Room | 11'4" x 29'4" | ||
| Main Level | Great Room | 14'4" x 17'6" | ||
| Main Level | Kitchen | 9'6" x 21'3" | ||
| Main Level | Dining Room | 13'4" x 13'2" |
https://www.realtor.ca/real-estate/27516418/519-newburgh-place-ottawa-strandherd-meadows
Interested?
Contact us for more information
Mark Ghossein
Salesperson
2733 Lancaster Road, Unit 121
Ottawa, Ontario K1B 0A9





























































