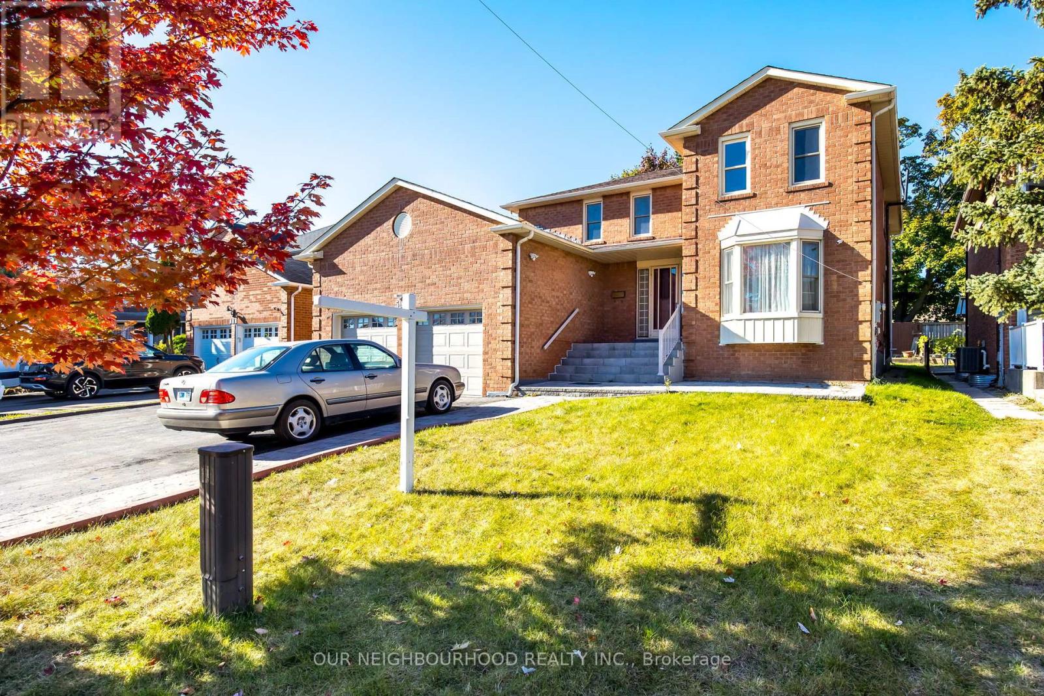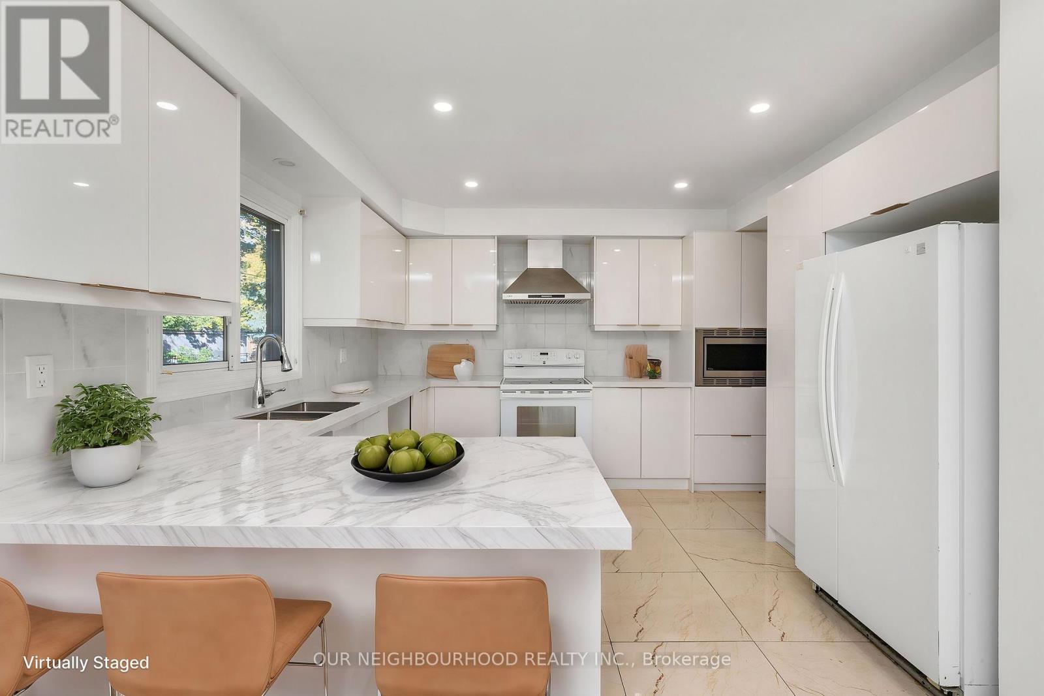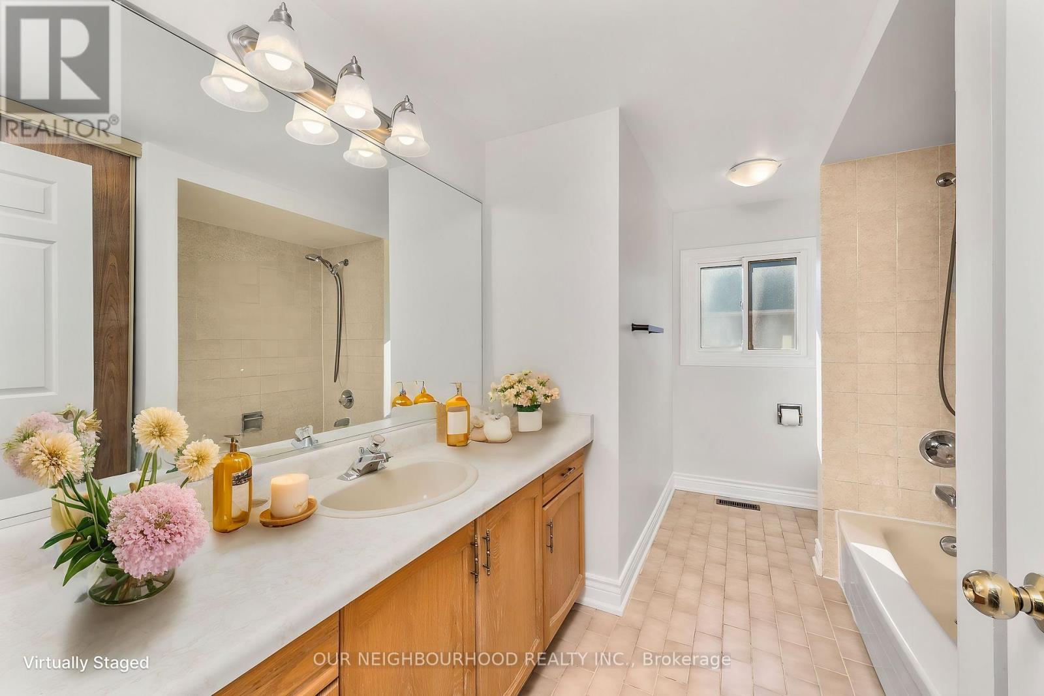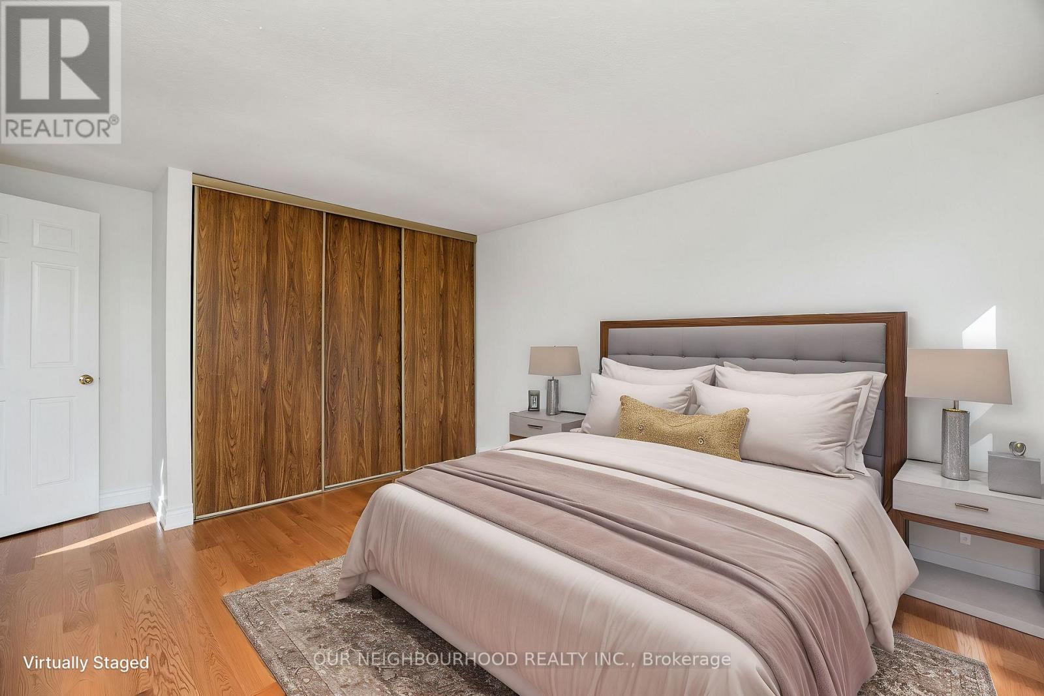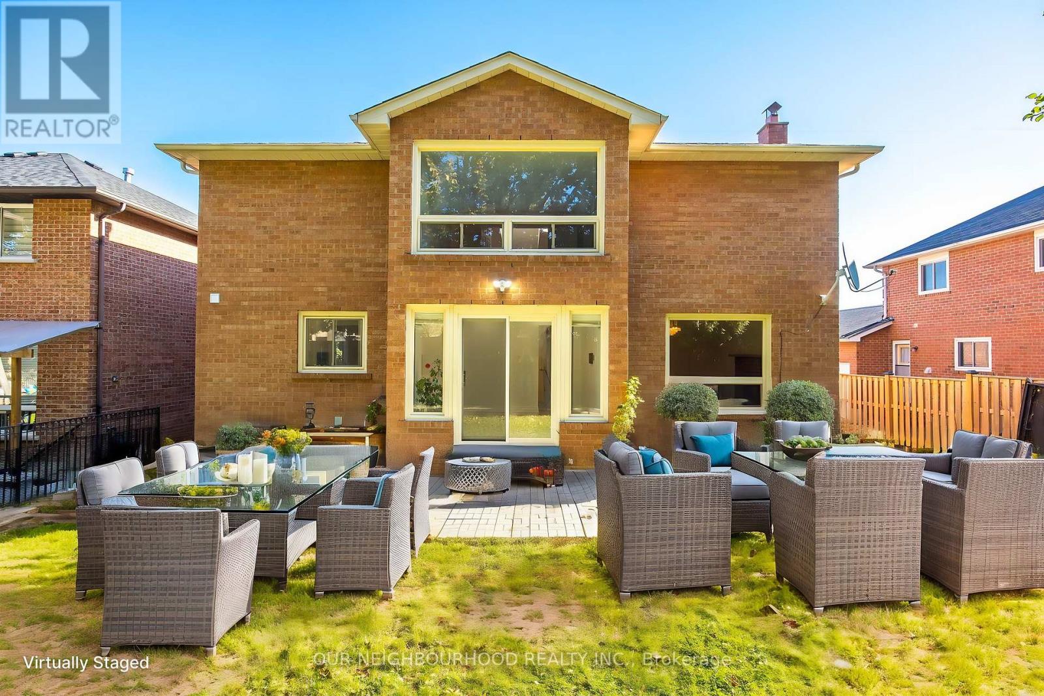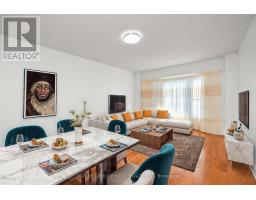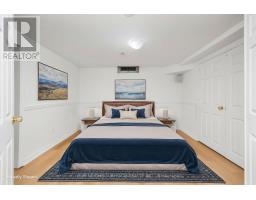519 Sundown Crescent Pickering, Ontario L1V 6A8
$1,499,999
This stunning 5-bedroom, 5-bathroom detached home in the heart of Pickering offers over 4,000 sq. ft. of living space, making it ideal for growing families. The main floor features a convenient bedroom and full bathroom, perfect for guests or family members who prefer one-level living, while the second floor boasts 4 generously sized bedrooms, including a spacious master suite. The fully finished basement, with its own separate entrance, includes 3 bedrooms, a kitchen, bathroom, laundry, and ample living space, providing comfort and flexibility for extended family or visitors. Situated within a 20-minute walk of fantastic amenities like 5 playgrounds, 1 skating rink, 2 basketball courts, 2 ball diamonds, 2 sports fields, a community center, and a multi-sports court, this home is perfect for active families. It's also close to Dunbarton High School and public transit, offering both convenience and recreation. Dont miss out on this versatile and spacious home in a great community! (id:50886)
Property Details
| MLS® Number | E9419299 |
| Property Type | Single Family |
| Community Name | Woodlands |
| ParkingSpaceTotal | 8 |
Building
| BathroomTotal | 4 |
| BedroomsAboveGround | 5 |
| BedroomsBelowGround | 3 |
| BedroomsTotal | 8 |
| Appliances | Dryer, Microwave, Refrigerator, Washer |
| BasementDevelopment | Finished |
| BasementFeatures | Separate Entrance |
| BasementType | N/a (finished) |
| ConstructionStyleAttachment | Detached |
| CoolingType | Central Air Conditioning |
| ExteriorFinish | Brick Facing |
| FireplacePresent | Yes |
| FoundationType | Unknown |
| HeatingFuel | Natural Gas |
| HeatingType | Forced Air |
| StoriesTotal | 3 |
| SizeInterior | 3499.9705 - 4999.958 Sqft |
| Type | House |
| UtilityWater | Municipal Water |
Parking
| Attached Garage |
Land
| Acreage | No |
| Sewer | Sanitary Sewer |
| SizeDepth | 108 Ft ,2 In |
| SizeFrontage | 54 Ft ,9 In |
| SizeIrregular | 54.8 X 108.2 Ft |
| SizeTotalText | 54.8 X 108.2 Ft |
Rooms
| Level | Type | Length | Width | Dimensions |
|---|---|---|---|---|
| Second Level | Bedroom | 8.89 m | 5.6134 m | 8.89 m x 5.6134 m |
| Second Level | Bedroom | 3.5814 m | 4.0386 m | 3.5814 m x 4.0386 m |
| Second Level | Bedroom | 3.556 m | 4.7498 m | 3.556 m x 4.7498 m |
| Second Level | Bedroom | 3.556 m | 3.556 m | 3.556 m x 3.556 m |
| Second Level | Bathroom | 3.556 m | 3.2766 m | 3.556 m x 3.2766 m |
| Ground Level | Living Room | 3.556 m | 5.5626 m | 3.556 m x 5.5626 m |
| Ground Level | Dining Room | 3.556 m | 4.572 m | 3.556 m x 4.572 m |
| Ground Level | Kitchen | 3.6576 m | 3.6576 m | 3.6576 m x 3.6576 m |
| Ground Level | Eating Area | 3.1496 m | 3.9878 m | 3.1496 m x 3.9878 m |
| Ground Level | Family Room | 3.7592 m | 5.1816 m | 3.7592 m x 5.1816 m |
| Ground Level | Bedroom | 3.7592 m | 3.0734 m | 3.7592 m x 3.0734 m |
| Ground Level | Bathroom | 1.905 m | 2.7686 m | 1.905 m x 2.7686 m |
https://www.realtor.ca/real-estate/27563537/519-sundown-crescent-pickering-woodlands-woodlands
Interested?
Contact us for more information
Adeel Bhayani
Salesperson
550 Bayview Ave Unit 401
Toronto, Ontario M4W 3X8

