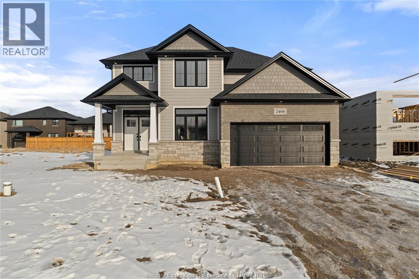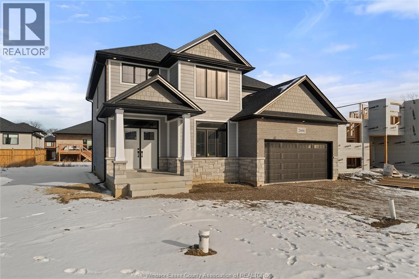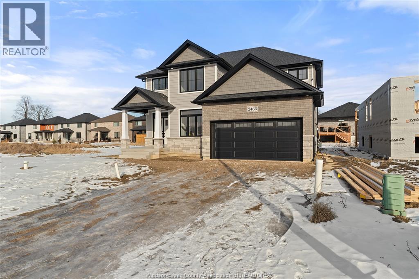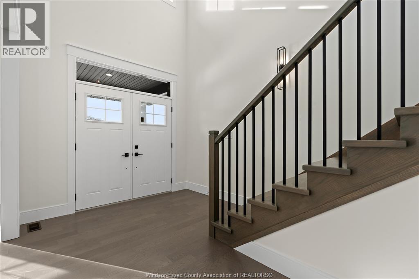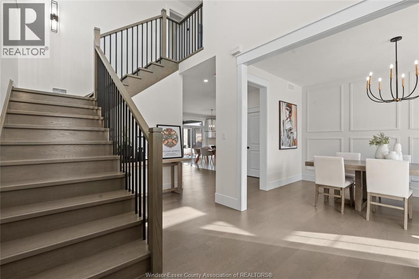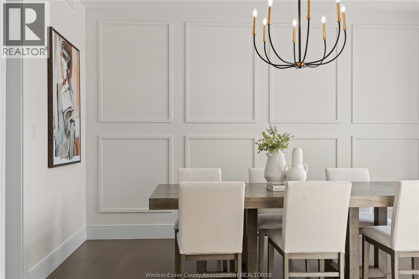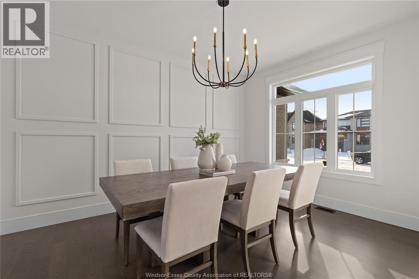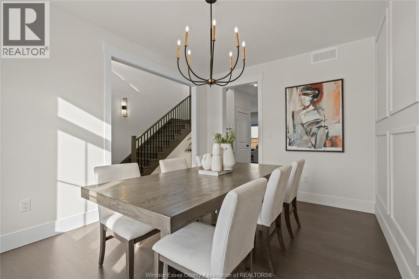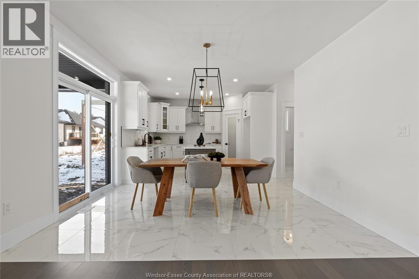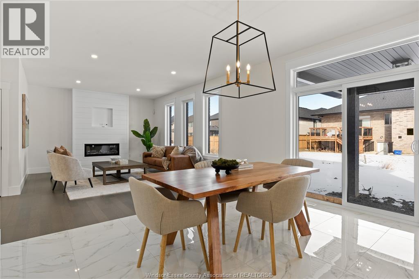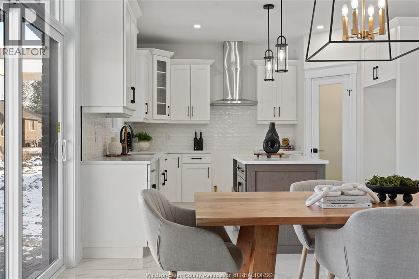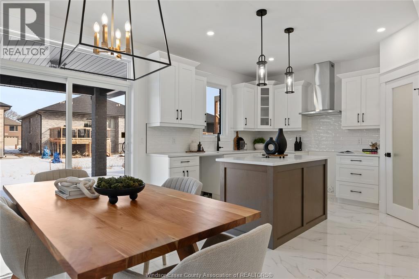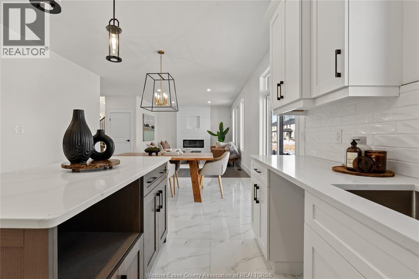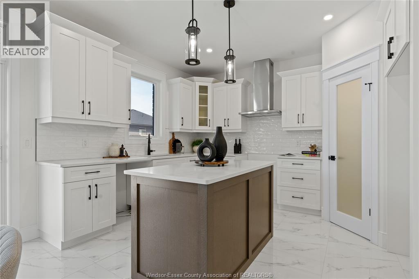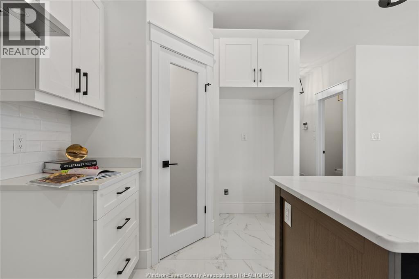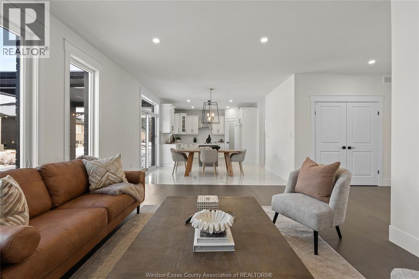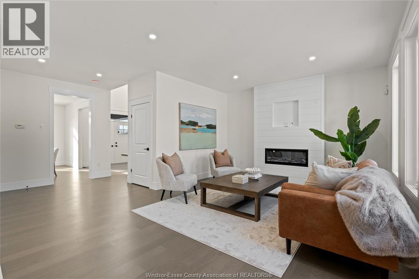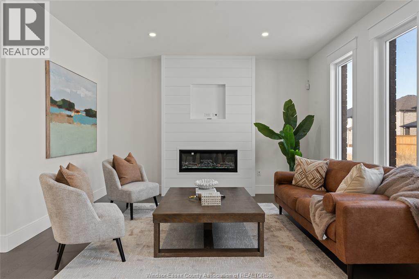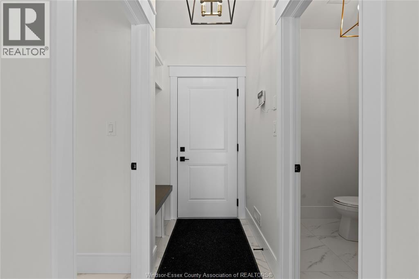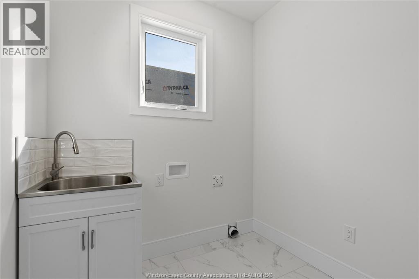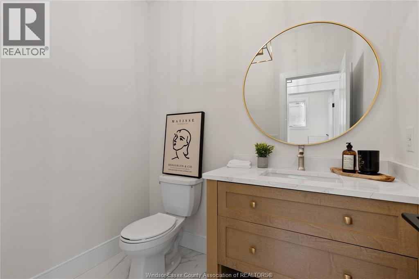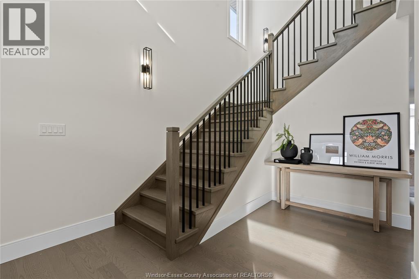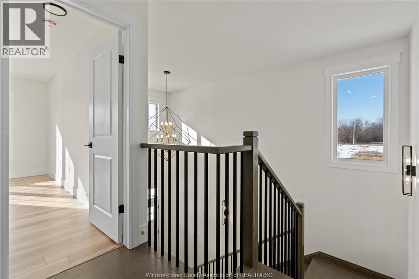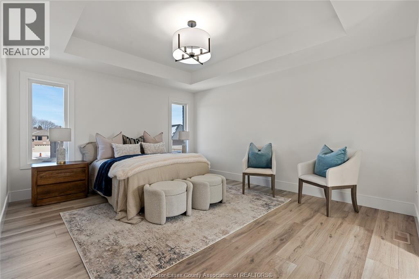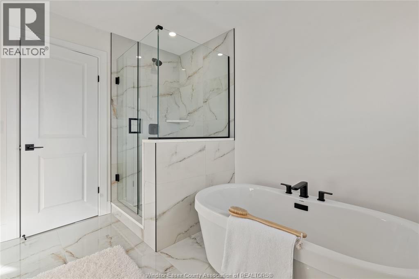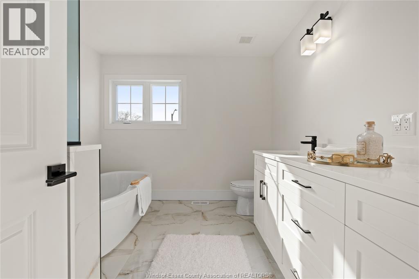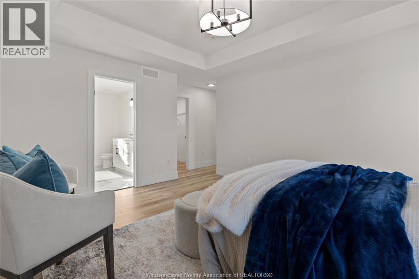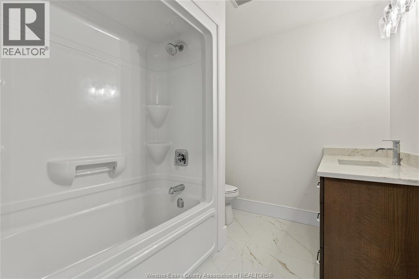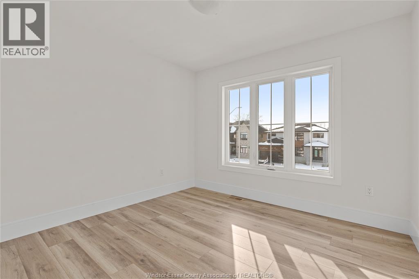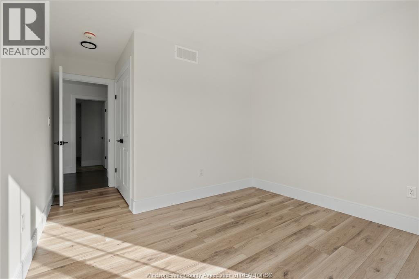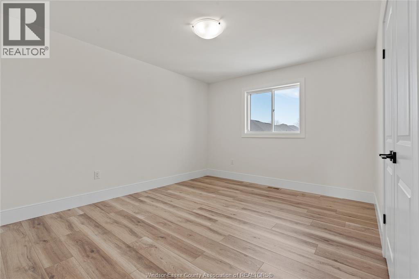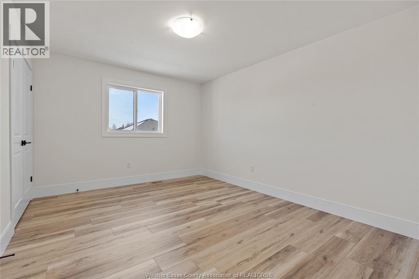5197 Rafael Tecumseh, Ontario N0R 1K0
$949,900
HD Development Group proudly presents this stunning new build in the highly anticipated Oldcastle Heights development. Offering 2,275 sq ft of thoughtfully designed living space, this modern farmhouse-style 2-storey blends open-concept comfort with high-end finishes, perfect for today’s family lifestyle. The main floor features soaring 9’ ceilings, a premium kitchen with granite or quartz countertops, centre island, and walk-in pantry, all flowing seamlessly into the dining and family areas. A covered rear porch extends your living space outdoors, while the inviting family room showcases an elegant electric fireplace. Convenience is key with main floor laundry and a grade entrance to the basement, providing flexibility for future development. Upstairs, discover 4 spacious bedrooms including a luxurious primary suite with walk-in closet and spa-inspired ensuite complete with soaker tub, double sinks, and glass-enclosed tile shower. Additional highlights include engineered hardwood flooring, tile in foyer and kitchen, farmhouse-style exterior with brick, stone, and Hardie board, a covered front porch with pillars, and a full 2-car garage. Located close to excellent schools, shopping, and with quick access to major highways, this home offers the ideal combination of style, space, and convenience. Photos are from a previously completed model and are for illustration purposes only. (id:50886)
Property Details
| MLS® Number | 25022430 |
| Property Type | Single Family |
| Features | Double Width Or More Driveway, Front Driveway |
Building
| Bathroom Total | 3 |
| Bedrooms Above Ground | 4 |
| Bedrooms Total | 4 |
| Construction Style Attachment | Detached |
| Cooling Type | Central Air Conditioning |
| Exterior Finish | Brick, Stone |
| Fireplace Fuel | Electric |
| Fireplace Present | Yes |
| Fireplace Type | Insert |
| Flooring Type | Ceramic/porcelain, Hardwood |
| Foundation Type | Concrete |
| Half Bath Total | 1 |
| Heating Fuel | Natural Gas |
| Heating Type | Furnace, Heat Recovery Ventilation (hrv) |
| Stories Total | 2 |
| Type | House |
Parking
| Attached Garage | |
| Garage | |
| Inside Entry |
Land
| Acreage | No |
| Size Irregular | 50 X 115 |
| Size Total Text | 50 X 115 |
| Zoning Description | Res |
Rooms
| Level | Type | Length | Width | Dimensions |
|---|---|---|---|---|
| Second Level | 4pc Bathroom | Measurements not available | ||
| Second Level | Bedroom | Measurements not available | ||
| Second Level | Bedroom | Measurements not available | ||
| Second Level | Bedroom | Measurements not available | ||
| Second Level | 5pc Ensuite Bath | Measurements not available | ||
| Second Level | Primary Bedroom | Measurements not available | ||
| Basement | Storage | Measurements not available | ||
| Basement | Utility Room | Measurements not available | ||
| Main Level | 3pc Bathroom | Measurements not available | ||
| Main Level | Laundry Room | Measurements not available | ||
| Main Level | Living Room/fireplace | Measurements not available | ||
| Main Level | Kitchen | Measurements not available | ||
| Main Level | Dining Room | Measurements not available | ||
| Main Level | Foyer | Measurements not available |
https://www.realtor.ca/real-estate/28814784/5197-rafael-tecumseh
Contact Us
Contact us for more information
Jazz Chappus
Sales Person
www.jazzchappus.com/
www.facebook.com/JazzRealtor
www.instagram.com/jazz.chappus.realtor/
1350 Provincial
Windsor, Ontario N8W 5W1
(519) 948-5300
(519) 948-1619

