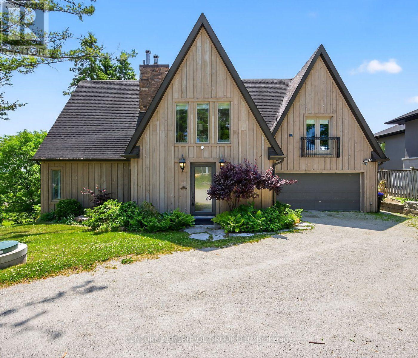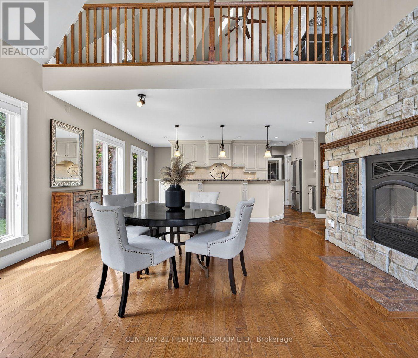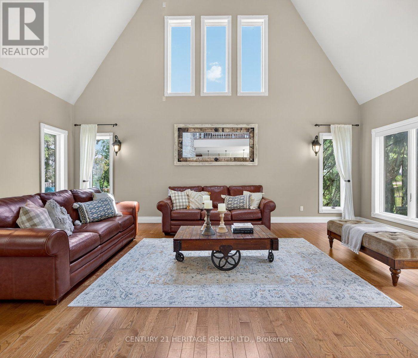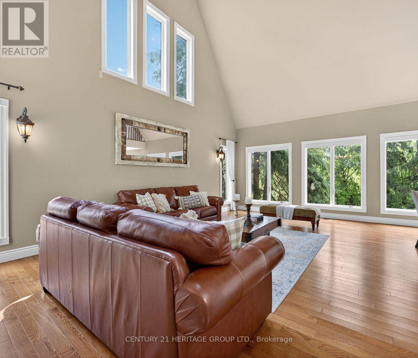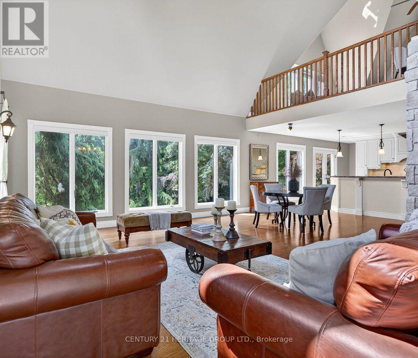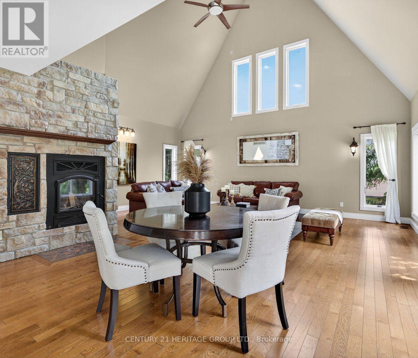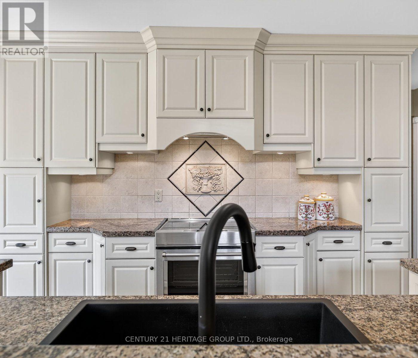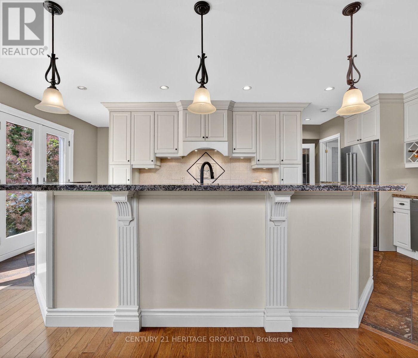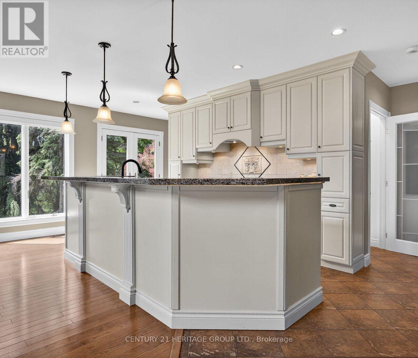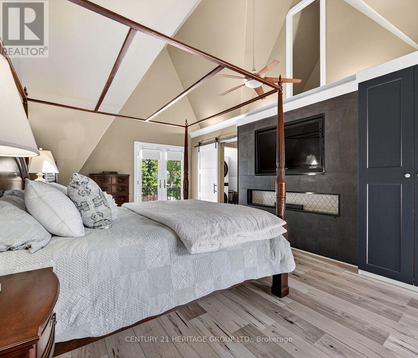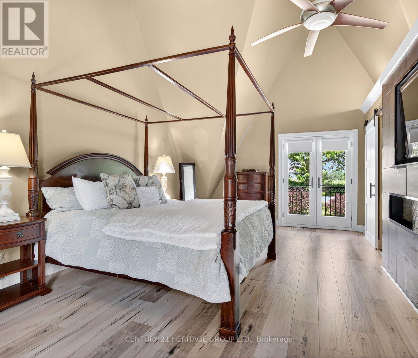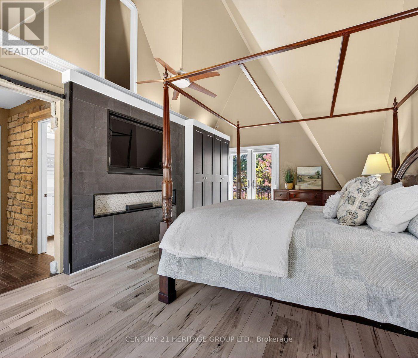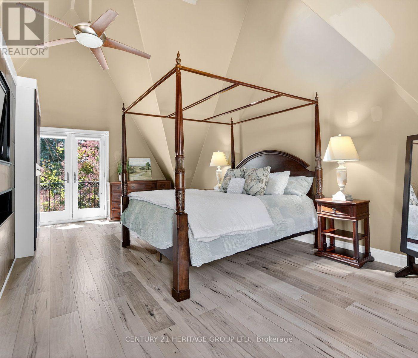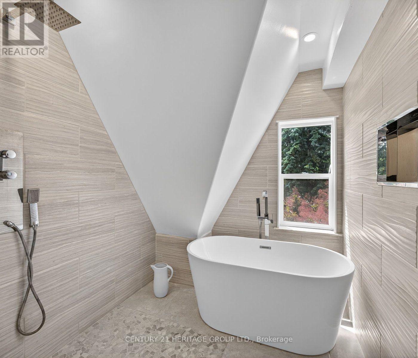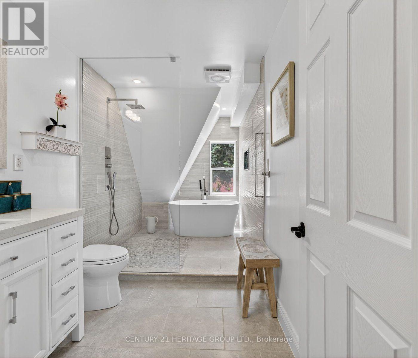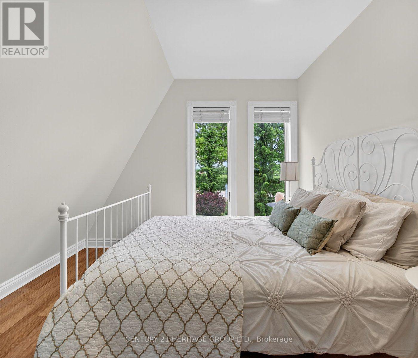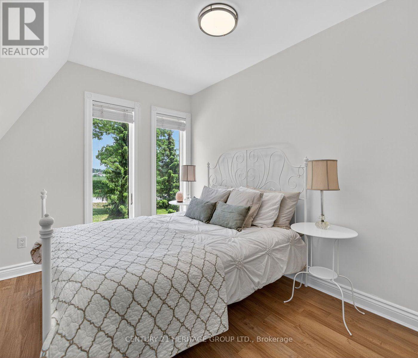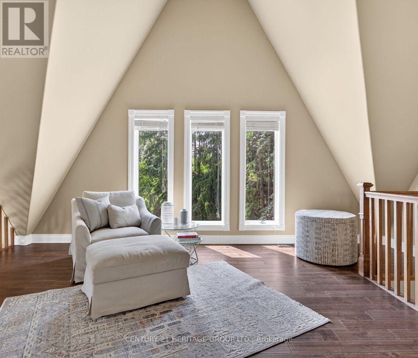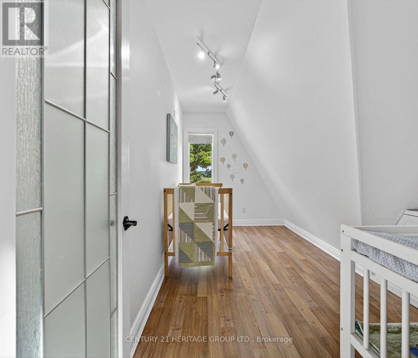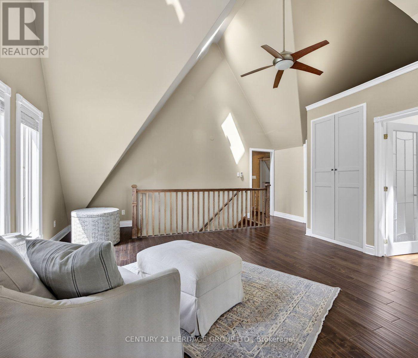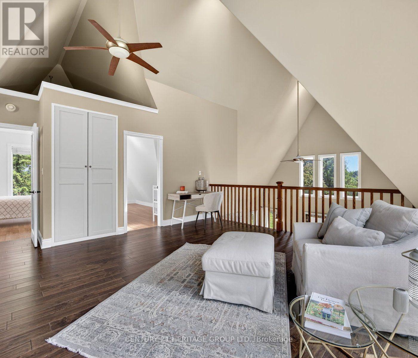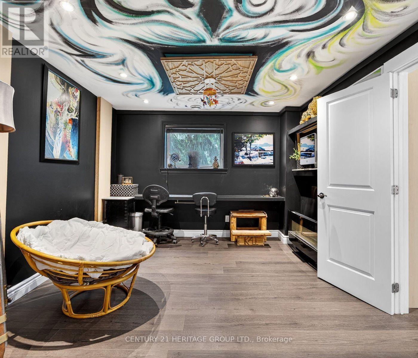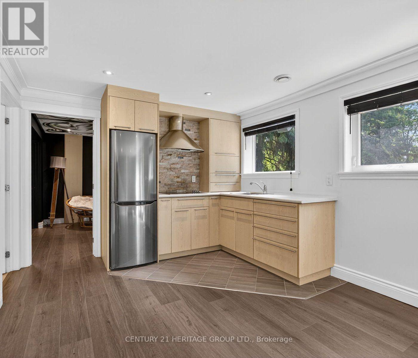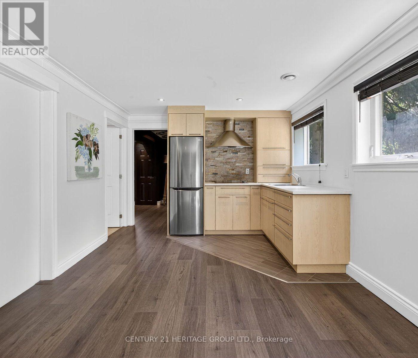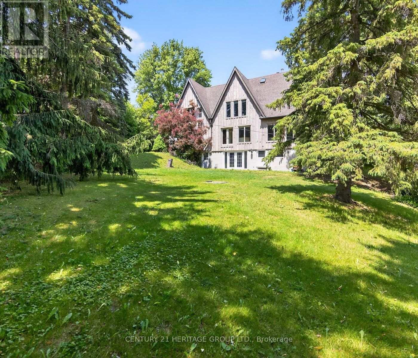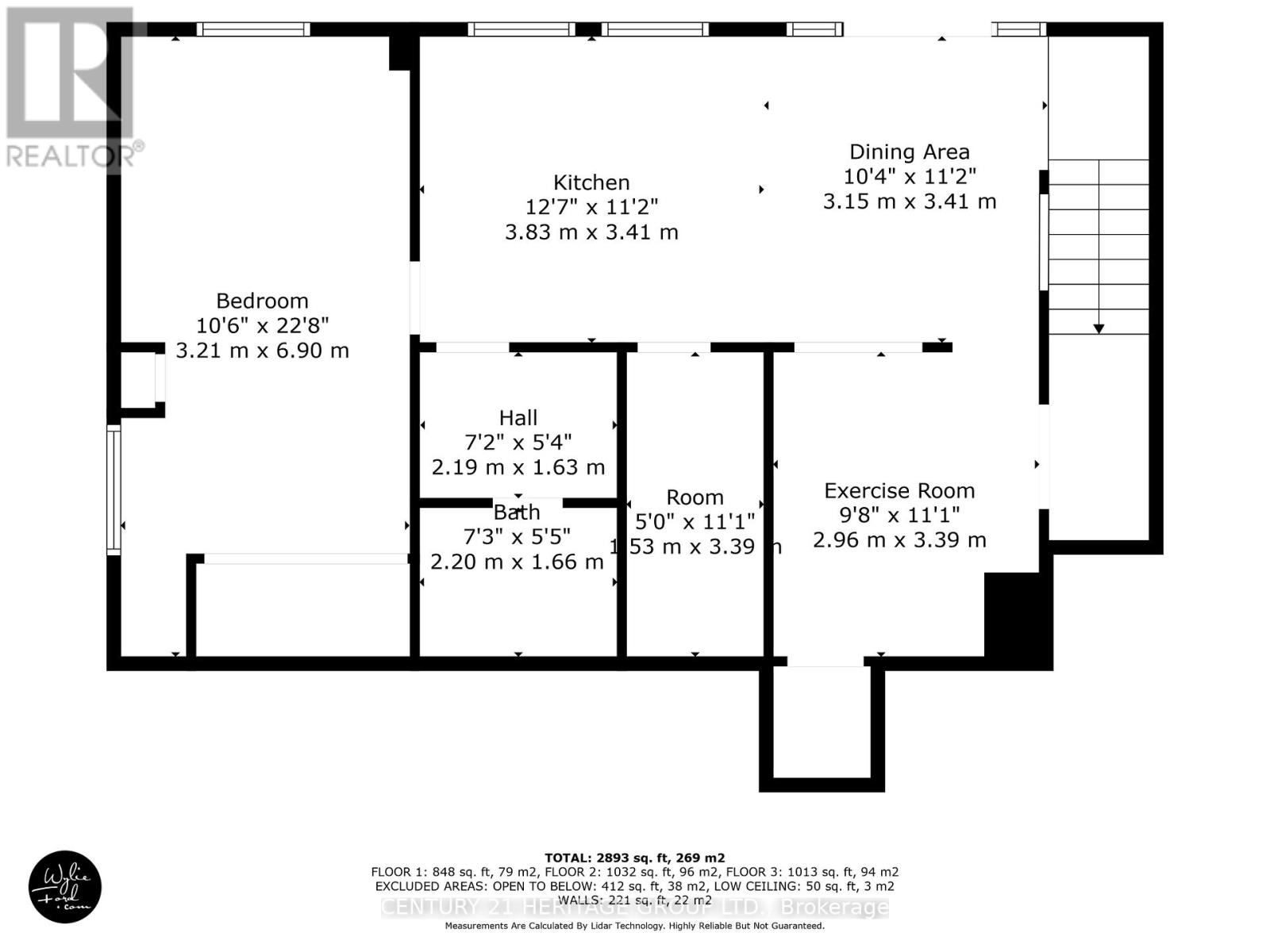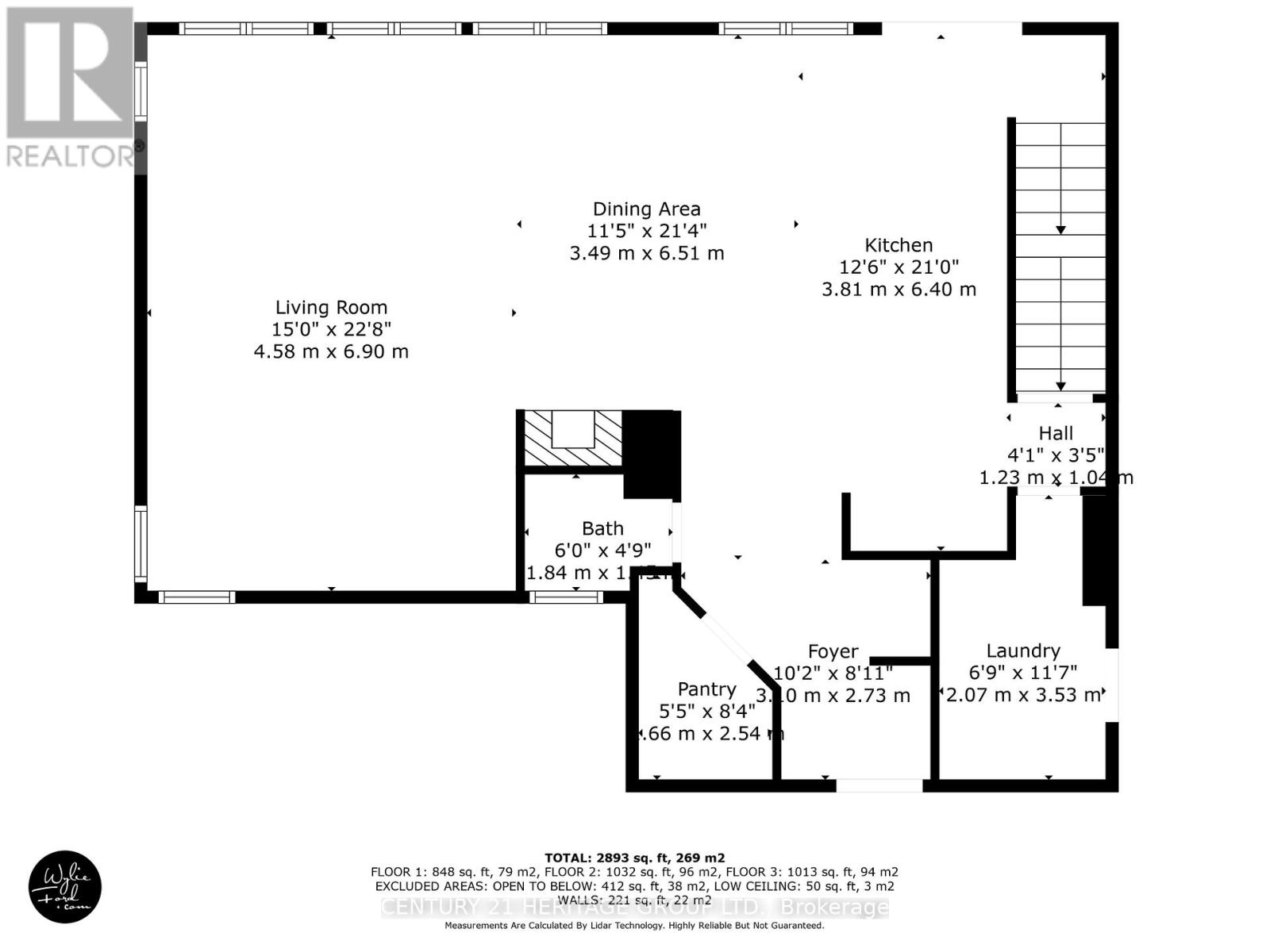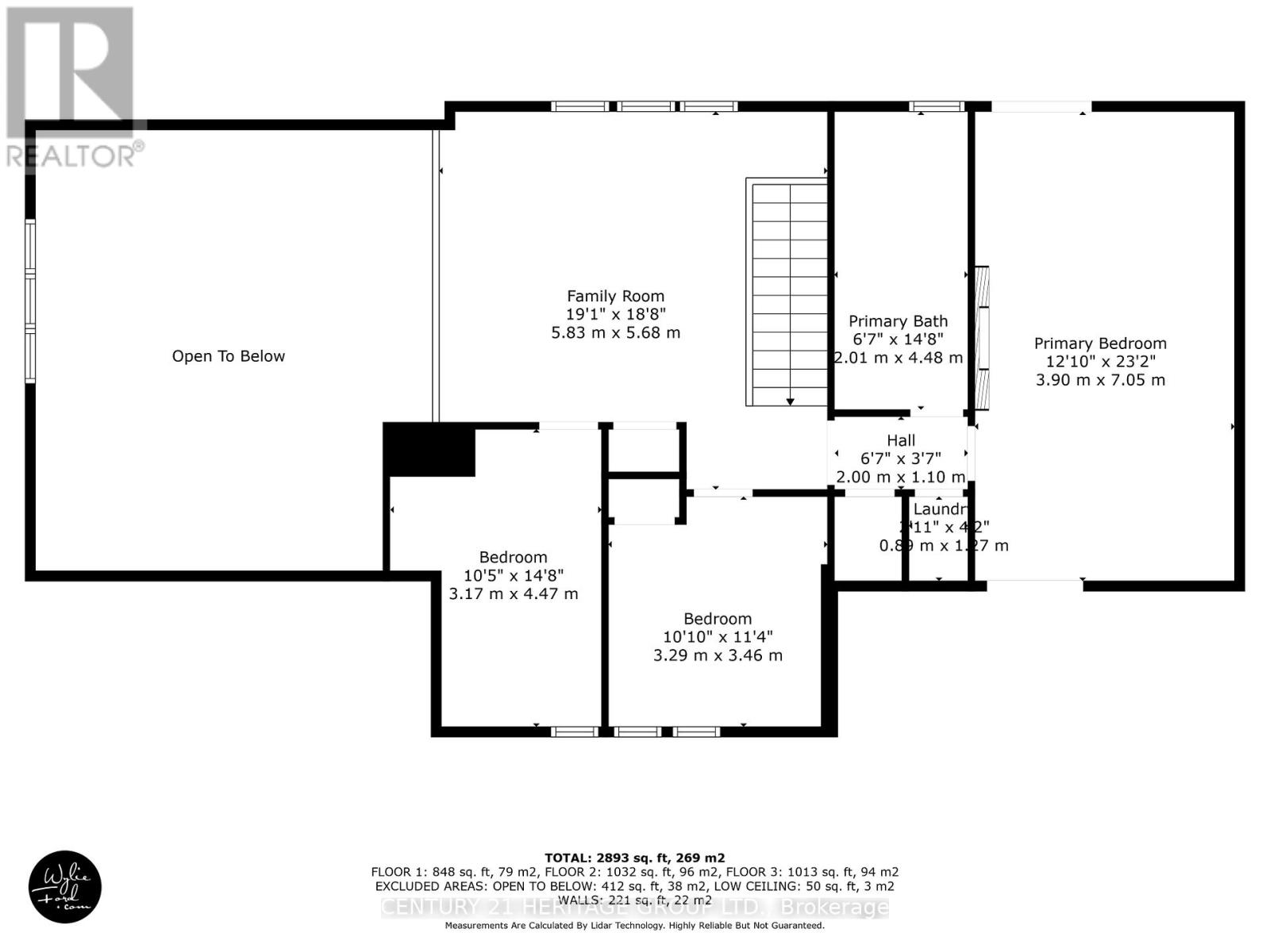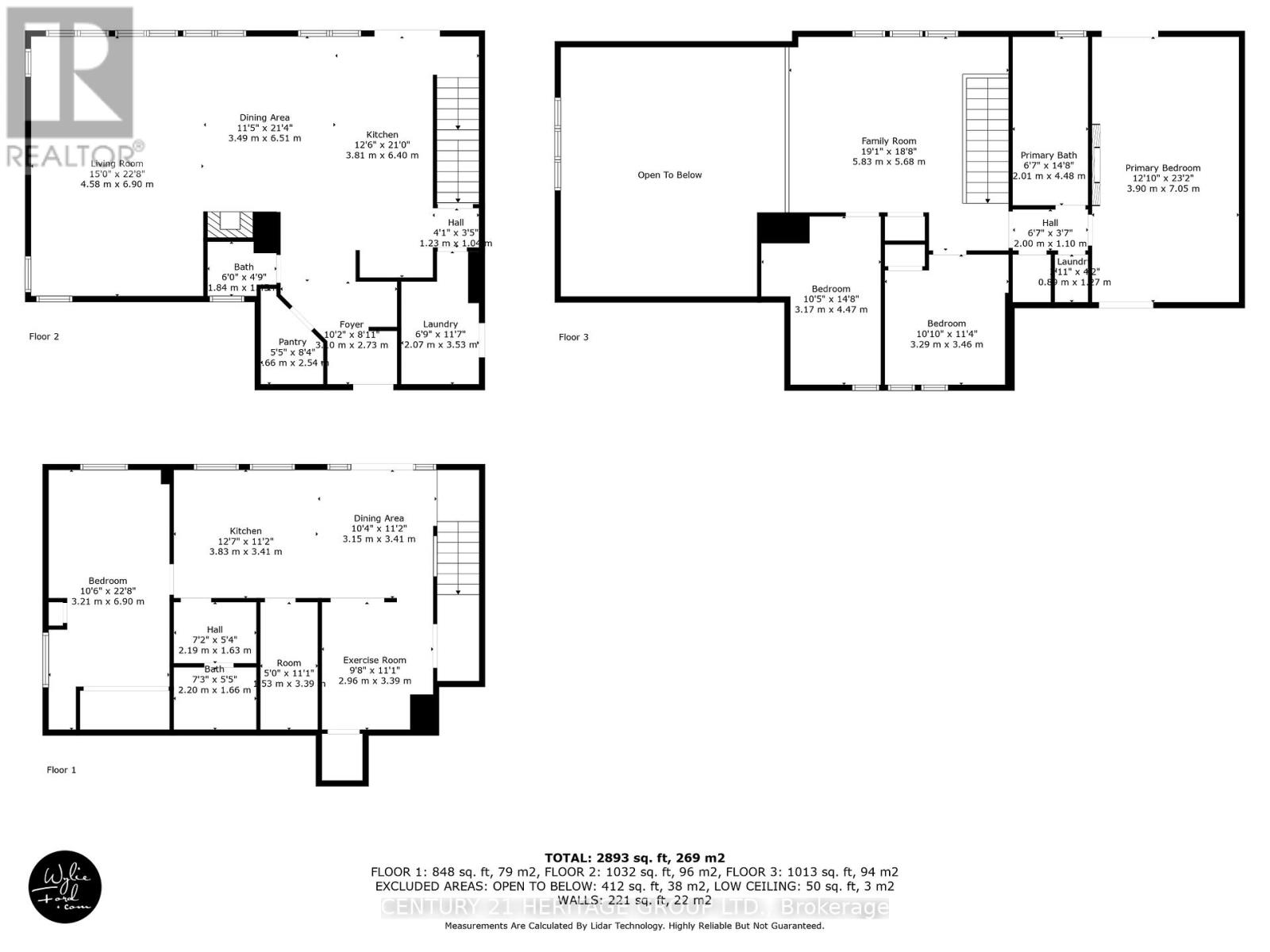5199 2nd Line New Tecumseth, Ontario L0G 1T0
$1,380,000
Charming Custom-Built Home in Idyllic Rural New Tecumseth. Welcome to this beautifully crafted custom home, nestled on a quiet road in the peaceful countryside of New Tecumseth. Offering the perfect blend of modern style and rural tranquility, this unique property is ideal for those seeking comfort, space, and privacy without sacrificing proximity to town amenities. Step inside to an open-concept layout with soaring cathedral ceilings, a sun-filled loft, and sleek modern finishes throughout. The spacious master suite is a serene retreat, complete with a Juliette balcony overlooking the scenic landscape. The finished walk-out basement adds incredible versatility, featuring a second kitchen perfect for multi-generational living or entertaining. Enjoy the peace and privacy of country living with all the conveniences of town just minutes away. This is a rare opportunity to own a one-of-a-kind home in a truly special location. (id:50886)
Property Details
| MLS® Number | N12240911 |
| Property Type | Single Family |
| Community Name | Rural New Tecumseth |
| Amenities Near By | Golf Nearby, Place Of Worship, Schools |
| Community Features | Community Centre |
| Easement | Encroachment |
| Equipment Type | Water Heater, Propane Tank |
| Features | Irregular Lot Size, Conservation/green Belt, Carpet Free, In-law Suite |
| Parking Space Total | 8 |
| Rental Equipment Type | Water Heater, Propane Tank |
| Structure | Shed |
Building
| Bathroom Total | 3 |
| Bedrooms Above Ground | 3 |
| Bedrooms Below Ground | 1 |
| Bedrooms Total | 4 |
| Age | 16 To 30 Years |
| Amenities | Fireplace(s) |
| Appliances | Water Heater, Water Softener, Water Treatment, Dishwasher, Dryer, Garage Door Opener, Stove, Washer, Refrigerator |
| Basement Development | Finished |
| Basement Features | Walk Out |
| Basement Type | N/a (finished) |
| Construction Style Attachment | Detached |
| Cooling Type | Central Air Conditioning |
| Exterior Finish | Wood |
| Fireplace Present | Yes |
| Fireplace Total | 1 |
| Flooring Type | Hardwood, Laminate, Ceramic |
| Foundation Type | Unknown |
| Half Bath Total | 1 |
| Heating Fuel | Propane |
| Heating Type | Forced Air |
| Stories Total | 2 |
| Size Interior | 2,000 - 2,500 Ft2 |
| Type | House |
| Utility Water | Drilled Well |
Parking
| Attached Garage | |
| Garage |
Land
| Access Type | Year-round Access |
| Acreage | No |
| Land Amenities | Golf Nearby, Place Of Worship, Schools |
| Sewer | Septic System |
| Size Depth | 200 Ft ,1 In |
| Size Frontage | 151 Ft ,8 In |
| Size Irregular | 151.7 X 200.1 Ft ; 151.72 Ftx199.96 Ftx151.14 Ftx200.11 Ft |
| Size Total Text | 151.7 X 200.1 Ft ; 151.72 Ftx199.96 Ftx151.14 Ftx200.11 Ft |
| Zoning Description | A-1 |
Rooms
| Level | Type | Length | Width | Dimensions |
|---|---|---|---|---|
| Second Level | Family Room | 5.61 m | 5.88 m | 5.61 m x 5.88 m |
| Second Level | Primary Bedroom | 7.01 m | 3.84 m | 7.01 m x 3.84 m |
| Second Level | Bedroom 2 | 3.38 m | 3.23 m | 3.38 m x 3.23 m |
| Second Level | Bedroom 3 | 4.45 m | 2.23 m | 4.45 m x 2.23 m |
| Lower Level | Bedroom | 6.58 m | 3.2 m | 6.58 m x 3.2 m |
| Lower Level | Living Room | 5.91 m | 2.68 m | 5.91 m x 2.68 m |
| Lower Level | Kitchen | 2.68 m | 3.2 m | 2.68 m x 3.2 m |
| Main Level | Great Room | 6.7 m | 6.95 m | 6.7 m x 6.95 m |
| Main Level | Dining Room | 6.7 m | 6.95 m | 6.7 m x 6.95 m |
| Main Level | Kitchen | 3.66 m | 6.65 m | 3.66 m x 6.65 m |
| Main Level | Mud Room | 3.66 m | 2.13 m | 3.66 m x 2.13 m |
Utilities
| Cable | Available |
| Electricity | Installed |
| Wireless | Available |
| Electricity Connected | Connected |
| Telephone | Nearby |
https://www.realtor.ca/real-estate/28511241/5199-2nd-line-new-tecumseth-rural-new-tecumseth
Contact Us
Contact us for more information
Megan Bender
Salesperson
www.facebook.com/meganbenderrealestate/
www.linkedin.com/in/megan-bender-73a9b21b7
49 Holland St W Box 1201
Bradford, Ontario L3Z 2B6
(905) 775-5677
(905) 775-3022
Melissa Anne Mackenzie
Broker
1700 King Rd #21
King City, Ontario L7B 0N1
(905) 539-9511

