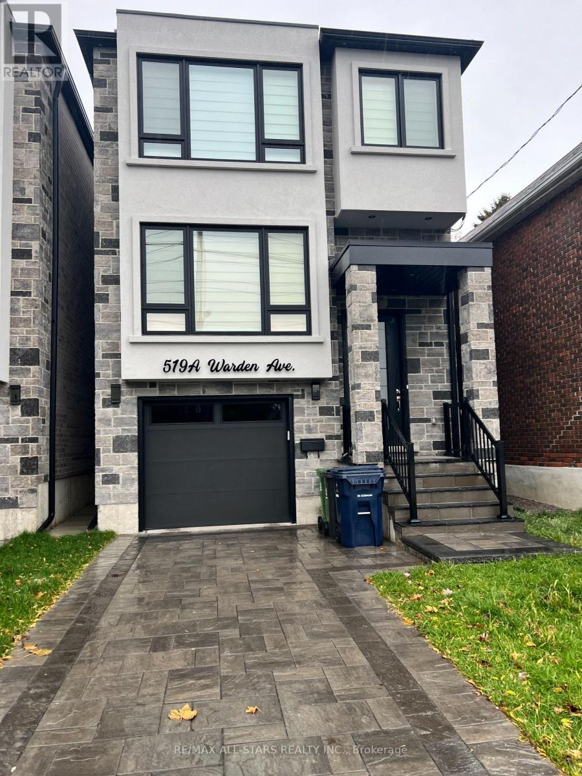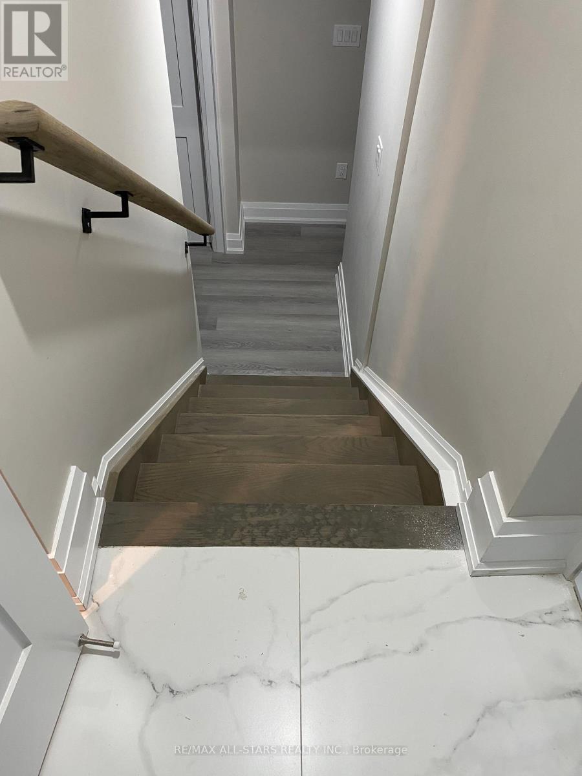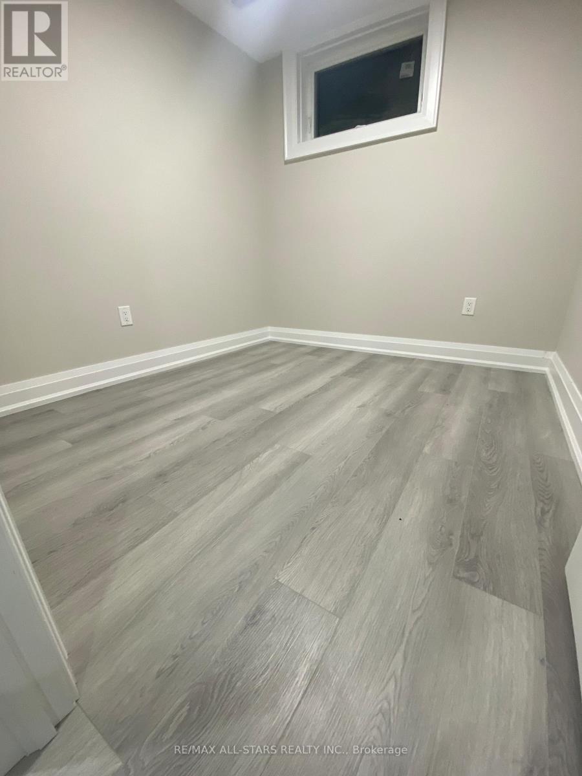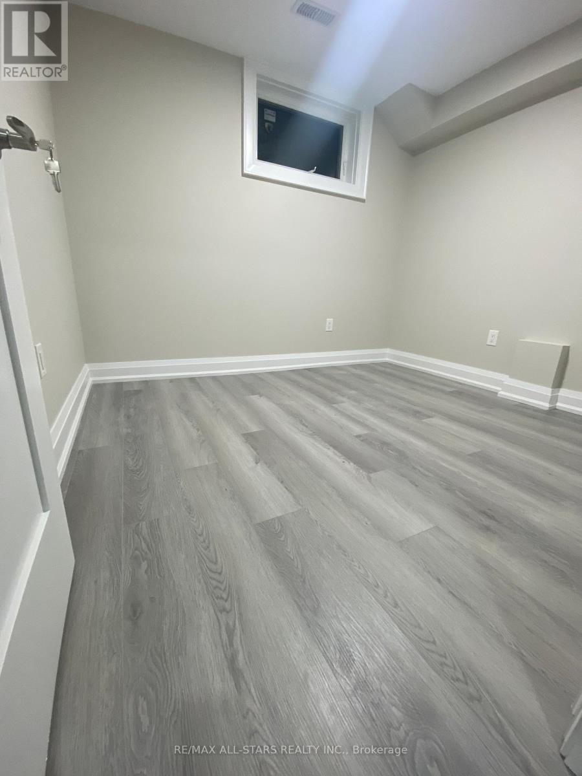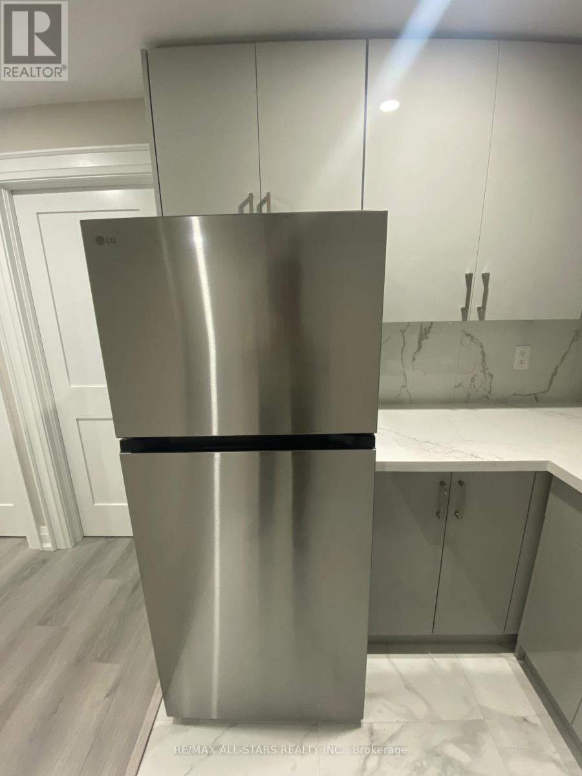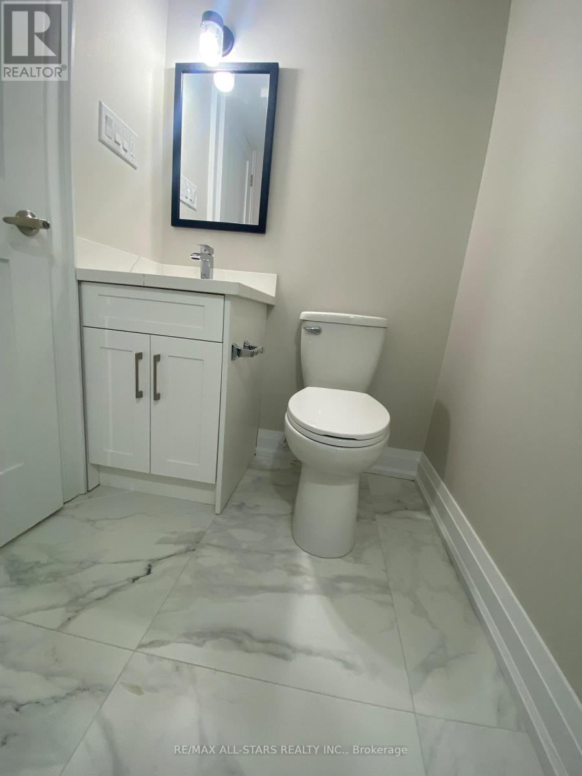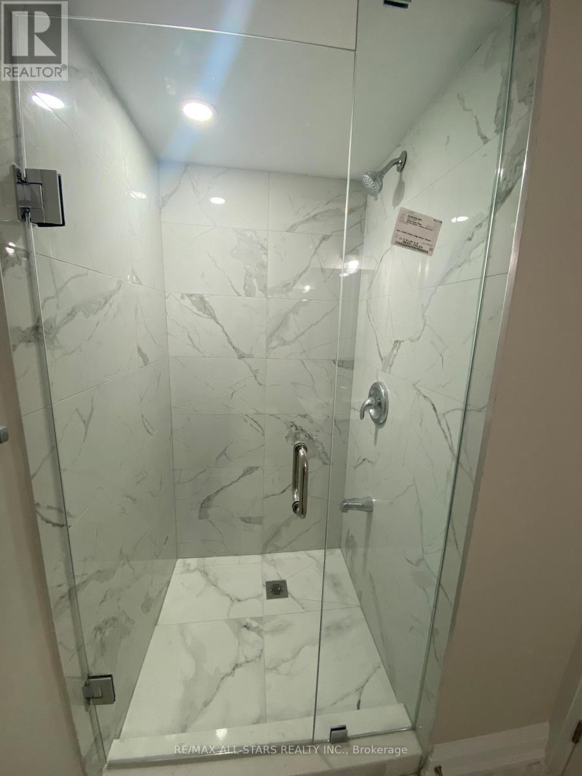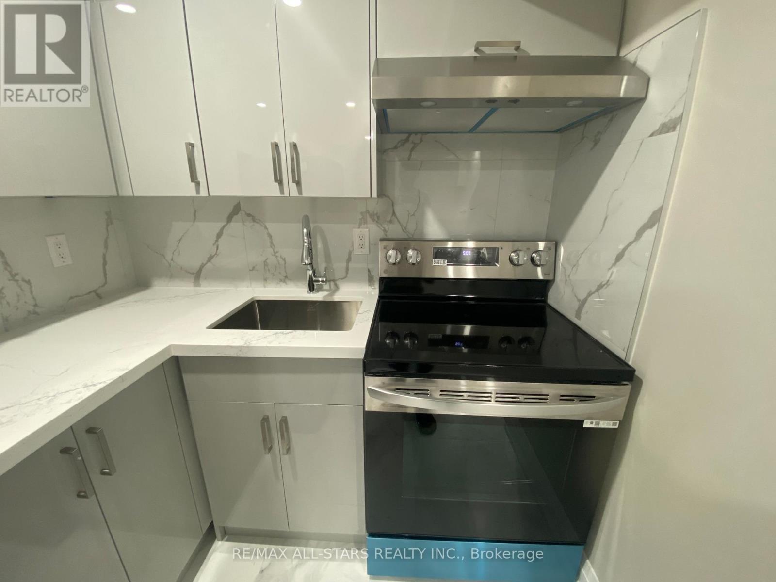519a Warden Avenue Toronto, Ontario L3R 1N3
2 Bedroom
1 Bathroom
1,500 - 2,000 ft2
Central Air Conditioning
Forced Air
$1,800 Monthly
Stunning brand new never used basement unit for lease in high demand location at Danforth and Warden. Close to amenities, 15 minutes from downtown Toronto, TTC at doorstep. High celling. Brand new appliances. Tenants to pay 30% of utility bills. (id:50886)
Property Details
| MLS® Number | E12525712 |
| Property Type | Single Family |
| Neigbourhood | Scarborough |
| Community Name | Oakridge |
| Features | In-law Suite |
| Parking Space Total | 1 |
Building
| Bathroom Total | 1 |
| Bedrooms Above Ground | 2 |
| Bedrooms Total | 2 |
| Appliances | Range, Dryer, Stove, Washer, Refrigerator |
| Basement Features | Apartment In Basement, Separate Entrance |
| Basement Type | N/a, N/a |
| Construction Style Attachment | Detached |
| Cooling Type | Central Air Conditioning |
| Exterior Finish | Brick |
| Flooring Type | Laminate, Tile |
| Foundation Type | Concrete |
| Heating Fuel | Natural Gas |
| Heating Type | Forced Air |
| Stories Total | 2 |
| Size Interior | 1,500 - 2,000 Ft2 |
| Type | House |
| Utility Water | Municipal Water |
Parking
| Attached Garage | |
| Garage |
Land
| Acreage | No |
| Sewer | Sanitary Sewer |
| Size Depth | 92 Ft |
| Size Frontage | 25 Ft |
| Size Irregular | 25 X 92 Ft |
| Size Total Text | 25 X 92 Ft |
Rooms
| Level | Type | Length | Width | Dimensions |
|---|---|---|---|---|
| Basement | Bedroom | 2.98 m | 2.74 m | 2.98 m x 2.74 m |
| Basement | Bedroom 2 | 2.5 m | 2.74 m | 2.5 m x 2.74 m |
| Basement | Living Room | 3.54 m | 3.54 m | 3.54 m x 3.54 m |
| Basement | Kitchen | 2.07 m | 2.07 m | 2.07 m x 2.07 m |
https://www.realtor.ca/real-estate/29084387/519a-warden-avenue-toronto-oakridge-oakridge
Contact Us
Contact us for more information
Chitta Das
Salesperson
(905) 477-0011
RE/MAX All-Stars Realty Inc.
5071 Highway 7 East #5
Unionville, Ontario L3R 1N3
5071 Highway 7 East #5
Unionville, Ontario L3R 1N3
(905) 477-0011
(905) 477-6839

