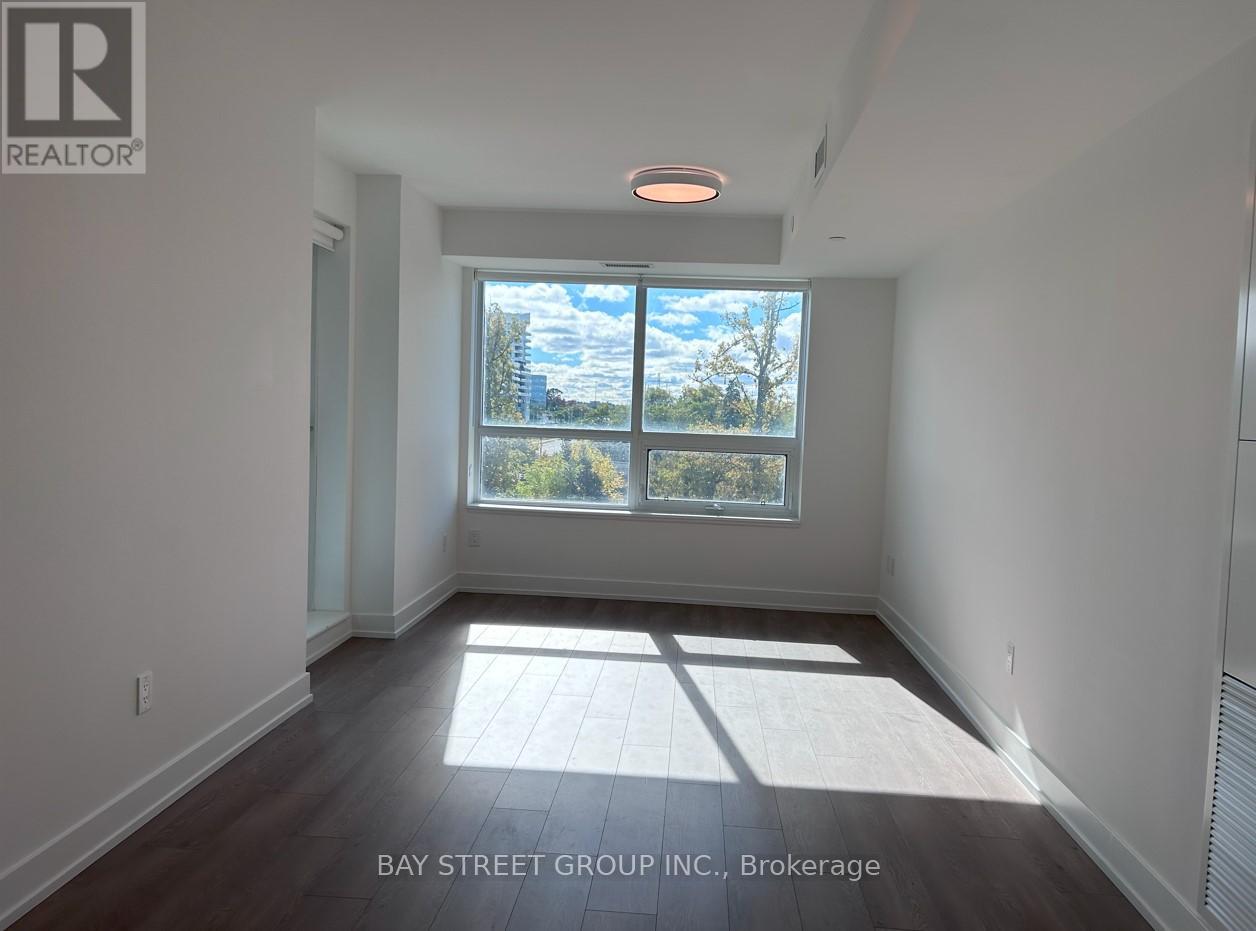519s - 8 Cedarland Drive Markham, Ontario L6G 0H4
$2,999 Monthly
Experience upscale living in this stunning 2-bedroom unit at Vendome Condo, located in the heart of Markham. Enjoy breathtaking city views from your two spacious/bright bedrooms and the huge Balcony, complete with an 4 pcs ensuite and closet in master bedroom and the 2nd full bathroom. The modern kitchen features quartz countertops and stainless steel appliances. Close To Public Transit, Restaurant, Entertainment, Unionville H.S., Markham Civic Center & First Markham Pl. Easy Access To Hwy 404 & Hwy 407. Includes 1 parking spot, the Locker is excluded . Don't miss out on this exceptional opportunity to live in one of Markhams most prestigious addresses. **** EXTRAS **** All appliances (id:50886)
Property Details
| MLS® Number | N10409945 |
| Property Type | Single Family |
| Community Name | Unionville |
| AmenitiesNearBy | Public Transit, Schools, Hospital, Park |
| CommunityFeatures | Pet Restrictions |
| Features | Balcony |
| ParkingSpaceTotal | 1 |
| ViewType | View |
Building
| BathroomTotal | 2 |
| BedroomsAboveGround | 2 |
| BedroomsTotal | 2 |
| Amenities | Security/concierge, Exercise Centre, Visitor Parking, Party Room |
| ArchitecturalStyle | Multi-level |
| CoolingType | Central Air Conditioning |
| ExteriorFinish | Concrete |
| FireProtection | Security Guard |
| FlooringType | Laminate |
| HeatingFuel | Natural Gas |
| HeatingType | Forced Air |
| SizeInterior | 799.9932 - 898.9921 Sqft |
| Type | Apartment |
Parking
| Underground |
Land
| Acreage | No |
| LandAmenities | Public Transit, Schools, Hospital, Park |
Rooms
| Level | Type | Length | Width | Dimensions |
|---|---|---|---|---|
| Main Level | Living Room | 3.96 m | 3.04 m | 3.96 m x 3.04 m |
| Main Level | Dining Room | 3.96 m | 3.04 m | 3.96 m x 3.04 m |
| Main Level | Kitchen | 3.55 m | 2.51 m | 3.55 m x 2.51 m |
| Main Level | Primary Bedroom | 3.17 m | 2.94 m | 3.17 m x 2.94 m |
| Main Level | Bedroom 2 | 3.55 m | 2.84 m | 3.55 m x 2.84 m |
https://www.realtor.ca/real-estate/27622745/519s-8-cedarland-drive-markham-unionville-unionville
Interested?
Contact us for more information
Joe Jia
Broker
8300 Woodbine Ave Ste 500
Markham, Ontario L3R 9Y7























































