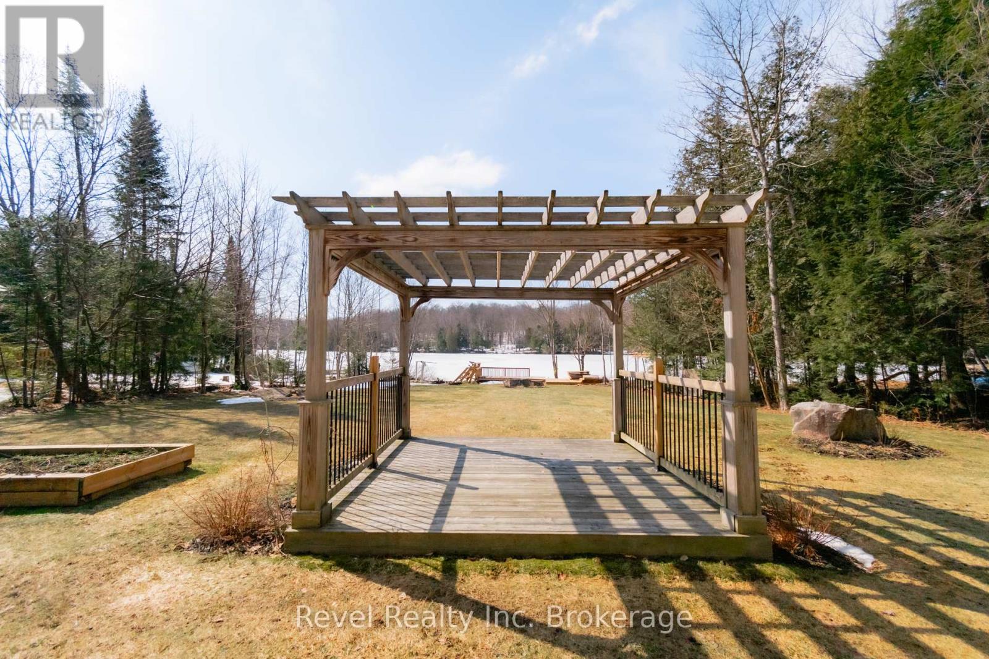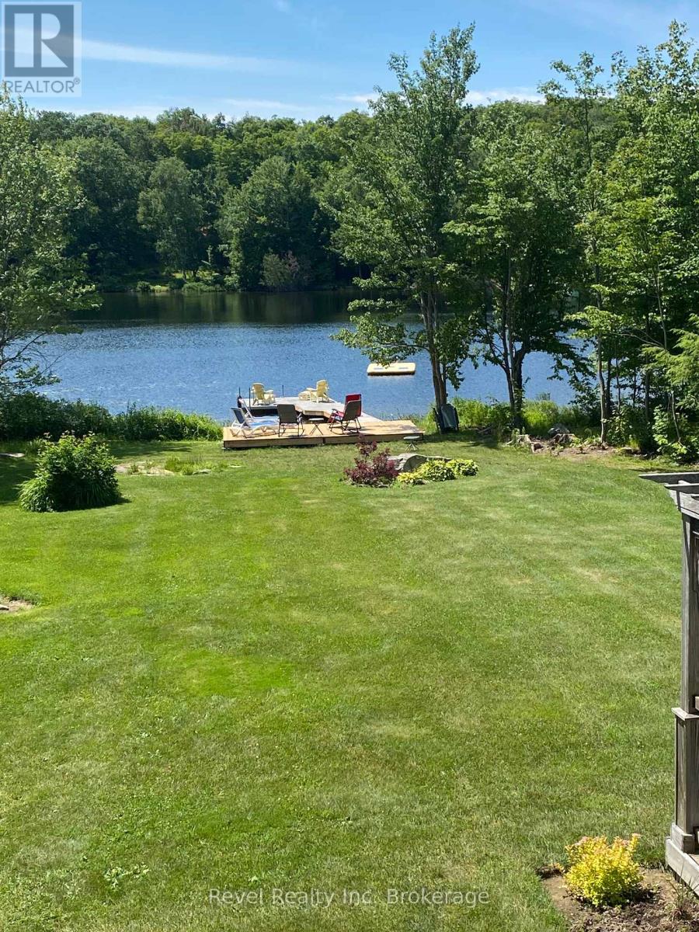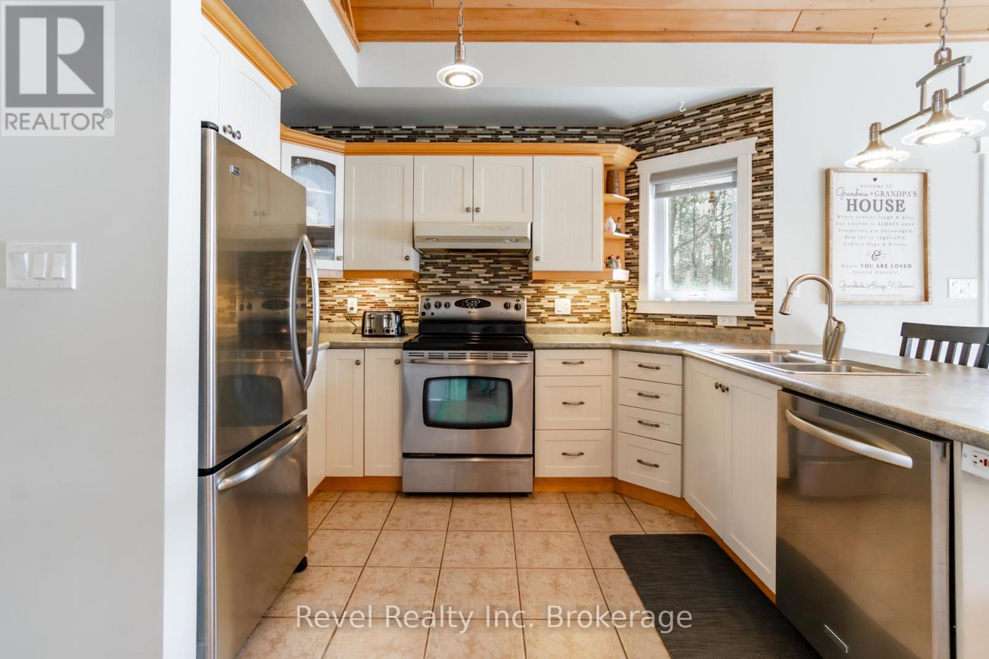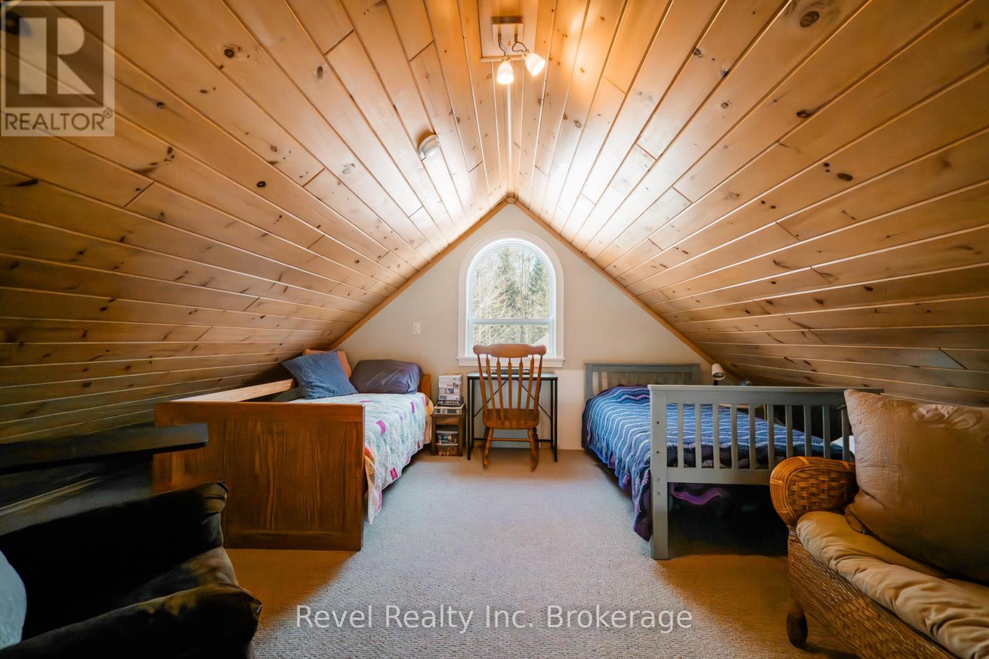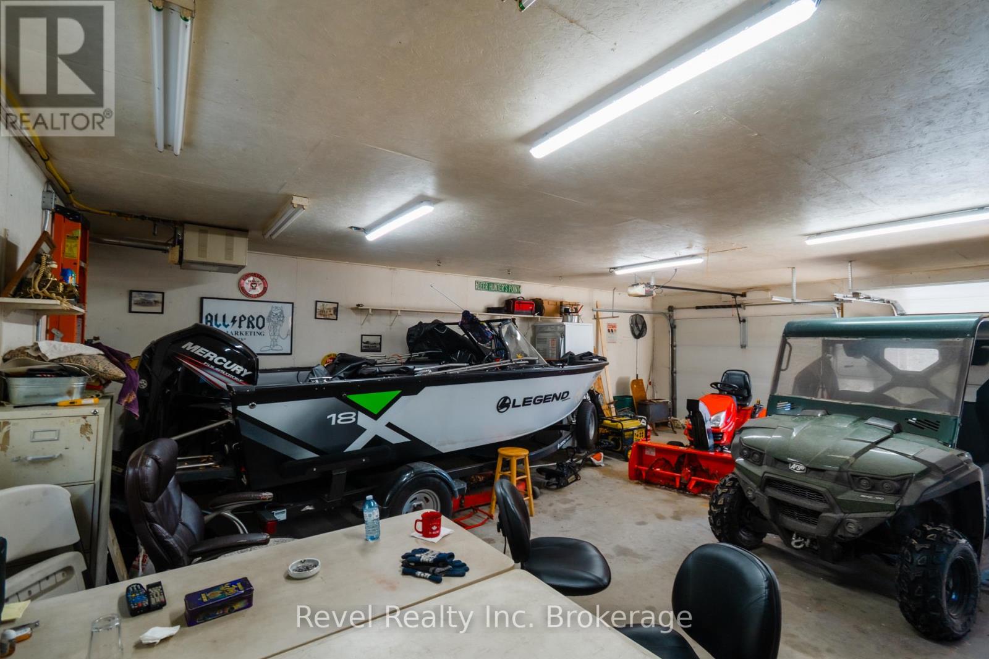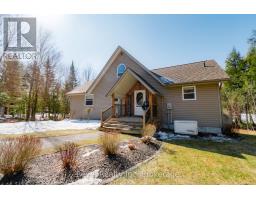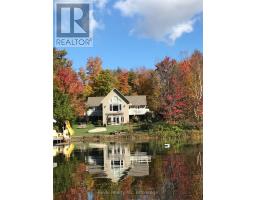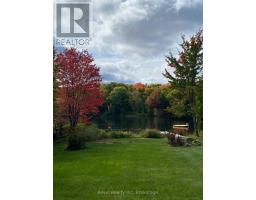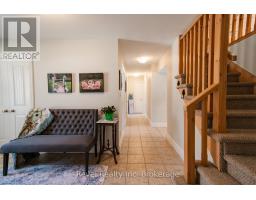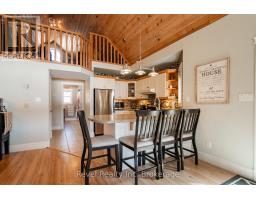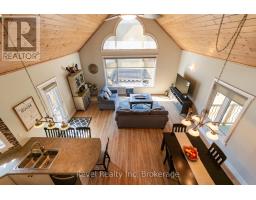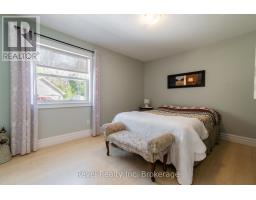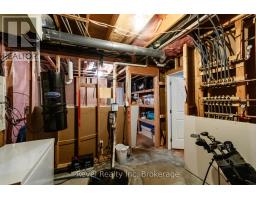51a Unger Road Nipissing, Ontario P0H 1W0
$999,900
Beautiful 5-Bedroom Waterfront Chalet at McQuaby Lake. Welcome to this stunning 5-bedroom, 2-bathroom chalet-style waterfront home, nestled in the peaceful and serene McQuaby Lake area, just west of Callander and only 35 minutes from North Bay. Situated on a quiet bay, this property offers breathtaking water views, a private setting, and easy access to the highway for added convenience. The home features an open concept design with vaulted ceilings in the great room, creating a spacious and airy feel, while a cozy loft offers additional living space, perfect for relaxation. The main floor master suite provides privacy, including a 3-piece ensuite, walk-in closet, and sweeping lake views.With 3+2 bedrooms ( a bonus room with water view could act as a 6th), this home offers ample space for family, guests, or a home office. The modern kitchen boasts stainless steel appliances, and the open layout, combined with in-floor radiant heat throughout both floors of the home, ensures both comfort and functionality. A walk-out from the lower level leads to a charming pergola, offering an ideal space to enjoy the outdoors and the tranquil lakefront setting. For year-round convenience, the property includes a detached, insulated double garage with propane heating providing ample storage for vehicles, water toys, and more.The level, landscaped lot features southwestern exposure, a natural sandy shoreline perfect for swimming, and stunning, unspoiled water views. McQuaby Lake is a spring-fed lake, known for bass and pickerel fishing, and offers access to OFSC trails for winter recreation. Additional features of this home include main floor laundry, central vacuum, a Napoleon electric fireplace for cozy evenings, and newer docks for easy access to the water.This exceptional property offers the perfect balance of tranquility and convenience, making it an ideal year-round home or seasonal retreat. (id:50886)
Property Details
| MLS® Number | X12038087 |
| Property Type | Single Family |
| Community Name | Nipissing |
| Amenities Near By | Schools, Place Of Worship |
| Community Features | Fishing, Community Centre, School Bus |
| Easement | Unknown |
| Equipment Type | Propane Tank |
| Features | Wooded Area, Irregular Lot Size, Sloping, Dry, Level, Sump Pump |
| Parking Space Total | 27 |
| Rental Equipment Type | Propane Tank |
| Structure | Patio(s), Porch, Deck, Shed |
| View Type | Lake View, Direct Water View |
| Water Front Type | Waterfront |
Building
| Bathroom Total | 2 |
| Bedrooms Above Ground | 3 |
| Bedrooms Below Ground | 2 |
| Bedrooms Total | 5 |
| Age | 16 To 30 Years |
| Amenities | Fireplace(s) |
| Appliances | Water Heater, Water Treatment, Water Purifier, Dryer, Stove, Washer, Window Coverings, Refrigerator |
| Basement Features | Separate Entrance, Walk Out |
| Basement Type | N/a |
| Construction Style Attachment | Detached |
| Exterior Finish | Vinyl Siding |
| Fire Protection | Smoke Detectors |
| Fireplace Present | Yes |
| Fireplace Total | 1 |
| Foundation Type | Block |
| Heating Fuel | Oil |
| Heating Type | Radiant Heat |
| Stories Total | 2 |
| Size Interior | 1,500 - 2,000 Ft2 |
| Type | House |
| Utility Water | Lake/river Water Intake |
Parking
| Detached Garage | |
| Garage |
Land
| Access Type | Year-round Access, Private Docking |
| Acreage | No |
| Land Amenities | Schools, Place Of Worship |
| Landscape Features | Landscaped |
| Sewer | Septic System |
| Size Depth | 273 Ft |
| Size Frontage | 75 Ft |
| Size Irregular | 75 X 273 Ft |
| Size Total Text | 75 X 273 Ft |
| Zoning Description | Rural Residential |
Rooms
| Level | Type | Length | Width | Dimensions |
|---|---|---|---|---|
| Second Level | Loft | 6.7 m | 4.8 m | 6.7 m x 4.8 m |
| Main Level | Living Room | 4.8 m | 5.79 m | 4.8 m x 5.79 m |
| Main Level | Dining Room | 2.5 m | 2.5 m | 2.5 m x 2.5 m |
| Main Level | Kitchen | 3.65 m | 3.35 m | 3.65 m x 3.35 m |
| Main Level | Primary Bedroom | 3.85 m | 4.21 m | 3.85 m x 4.21 m |
| Main Level | Foyer | 3 m | 2 m | 3 m x 2 m |
| Main Level | Bedroom 2 | 3.96 m | 3.95 m | 3.96 m x 3.95 m |
| Main Level | Bedroom 3 | 3.35 m | 2.96 m | 3.35 m x 2.96 m |
| Main Level | Bathroom | 3 m | 3 m | 3 m x 3 m |
| Ground Level | Bedroom 5 | 3.7 m | 3.12 m | 3.7 m x 3.12 m |
| Ground Level | Family Room | 11.88 m | 5.79 m | 11.88 m x 5.79 m |
| Ground Level | Other | 3.6 m | 2.97 m | 3.6 m x 2.97 m |
| Ground Level | Utility Room | 6.4 m | 3.7 m | 6.4 m x 3.7 m |
| Ground Level | Bedroom 4 | 3.7 m | 2.48 m | 3.7 m x 2.48 m |
https://www.realtor.ca/real-estate/28065865/51a-unger-road-nipissing-nipissing
Contact Us
Contact us for more information
Amy Kazi
Salesperson
138 Main Street West
North Bay, Ontario P1B 2T5
(855) 738-3547





