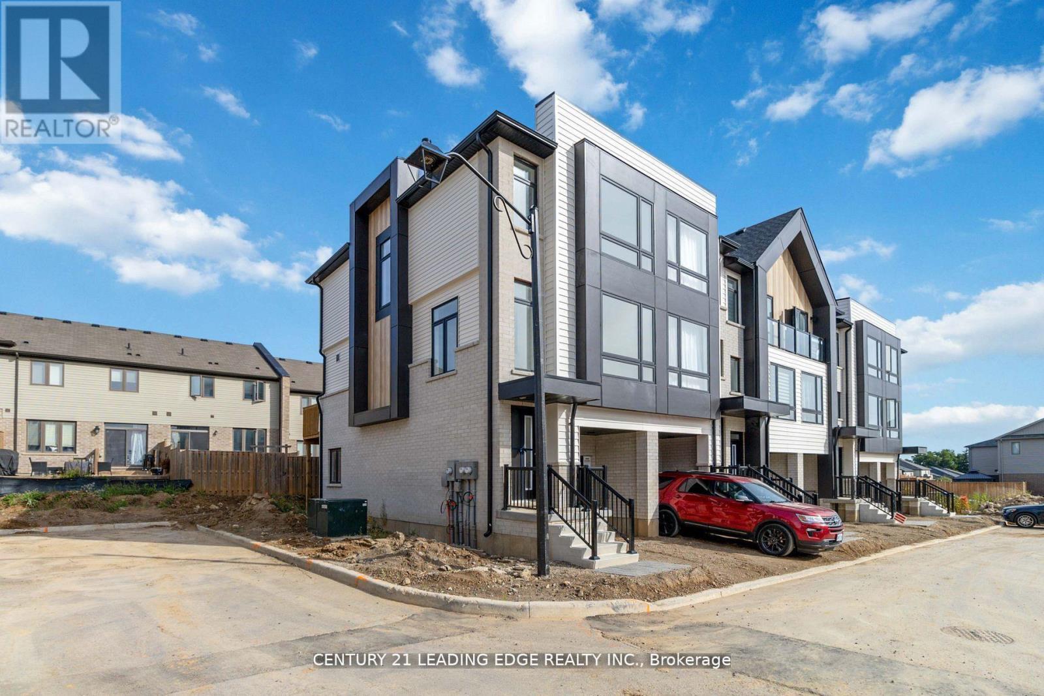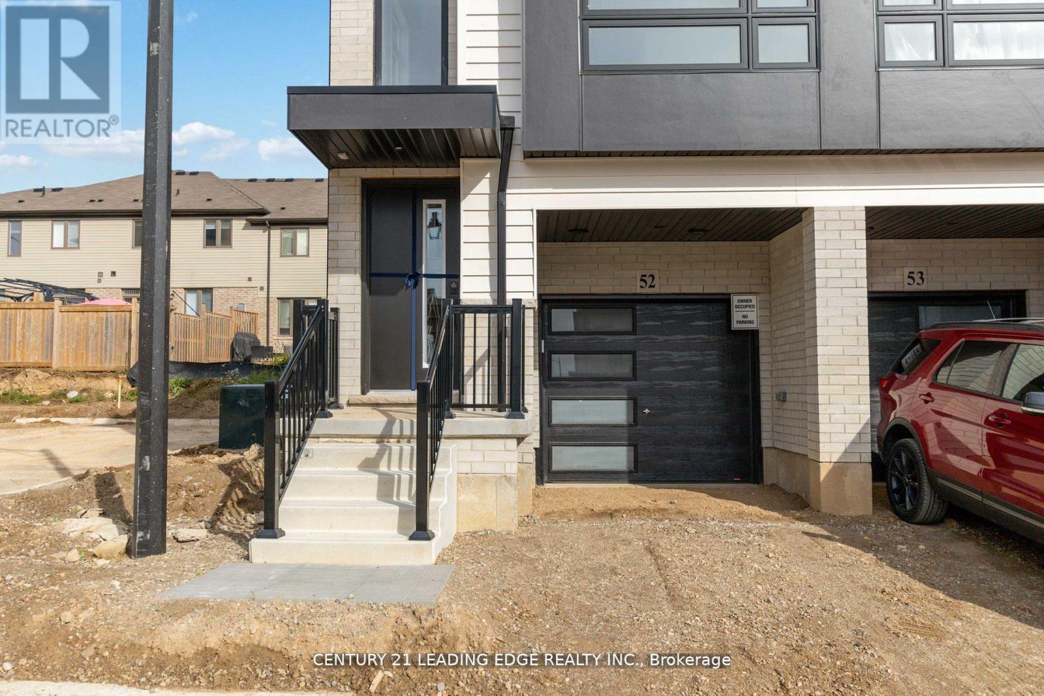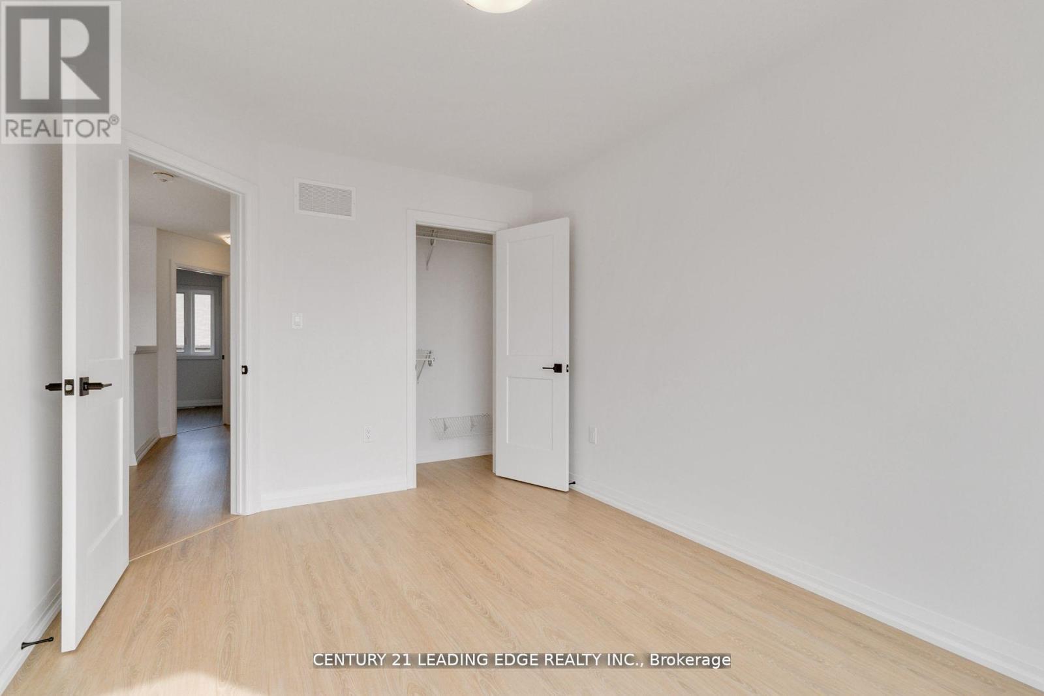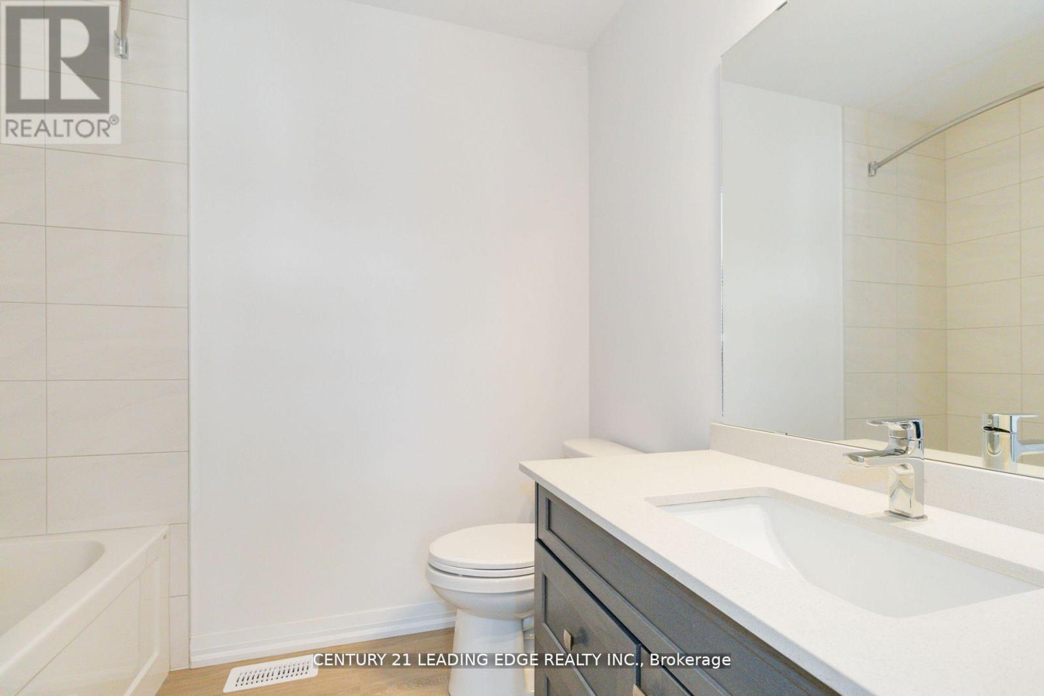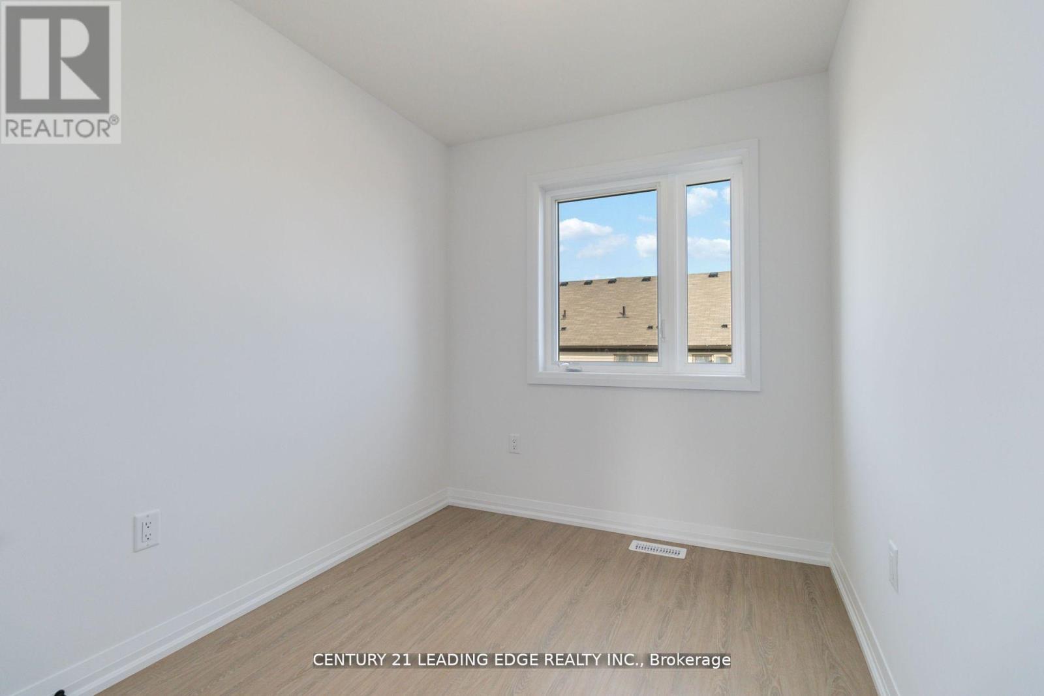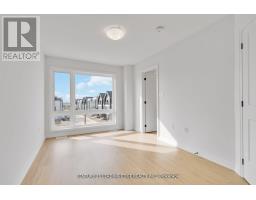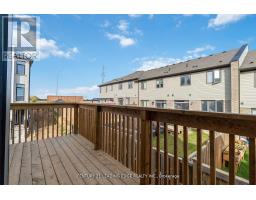52 - 55 Tom Brown Drive Brant, Ontario N3L 0N5
$599,888
Never Lived In END UNIT 1281 Sqft town home located in the picturesque Paris Ontario! You'll love walking in and calling this home! Well appointed upgrades throughout such as an open concept kitchen with custom backsplash, quartz countertop and 9' ceilings, Ground floor family room and three piece ensuite in the primary room. Fantastic layout with so much light and space. Close to Highway 403, recreation centre, schools, and shopping plazas. This home is in pristine condition and located in such a lovely, brand new family neighbourhood. Book your private tour today! (id:50886)
Property Details
| MLS® Number | X11985891 |
| Property Type | Single Family |
| Community Name | Paris |
| Amenities Near By | Park, Schools |
| Community Features | Community Centre |
| Parking Space Total | 2 |
Building
| Bathroom Total | 3 |
| Bedrooms Above Ground | 3 |
| Bedrooms Total | 3 |
| Age | New Building |
| Basement Development | Finished |
| Basement Features | Walk Out |
| Basement Type | N/a (finished) |
| Construction Style Attachment | Attached |
| Cooling Type | Central Air Conditioning |
| Exterior Finish | Brick, Vinyl Siding |
| Half Bath Total | 1 |
| Heating Fuel | Natural Gas |
| Heating Type | Forced Air |
| Stories Total | 3 |
| Type | Row / Townhouse |
| Utility Water | Municipal Water |
Parking
| Garage |
Land
| Acreage | No |
| Land Amenities | Park, Schools |
| Sewer | Sanitary Sewer |
| Size Depth | 70 Ft |
| Size Frontage | 15 Ft |
| Size Irregular | 15 X 70 Ft |
| Size Total Text | 15 X 70 Ft |
Rooms
| Level | Type | Length | Width | Dimensions |
|---|---|---|---|---|
| Second Level | Primary Bedroom | 4.31 m | 2.86 m | 4.31 m x 2.86 m |
| Second Level | Bedroom 2 | 2.24 m | 2.69 m | 2.24 m x 2.69 m |
| Second Level | Bedroom 3 | 2.13 m | 2.77 m | 2.13 m x 2.77 m |
| Main Level | Living Room | 4.42 m | 3.19 m | 4.42 m x 3.19 m |
| Main Level | Kitchen | 4.35 m | 3.22 m | 4.35 m x 3.22 m |
| Main Level | Eating Area | 4.35 m | 3.22 m | 4.35 m x 3.22 m |
| Main Level | Great Room | 3.06 m | 2.49 m | 3.06 m x 2.49 m |
https://www.realtor.ca/real-estate/27946690/52-55-tom-brown-drive-brant-paris-paris
Contact Us
Contact us for more information
Tricia Simone Sterling
Broker
www.sterlingrealestateteam.com/
www.facebook.com/Msrealest8
twitter.com/msrealest8
408 Dundas St West
Whitby, Ontario L1N 2M7
(905) 666-0000
leadingedgerealty.c21.ca/


