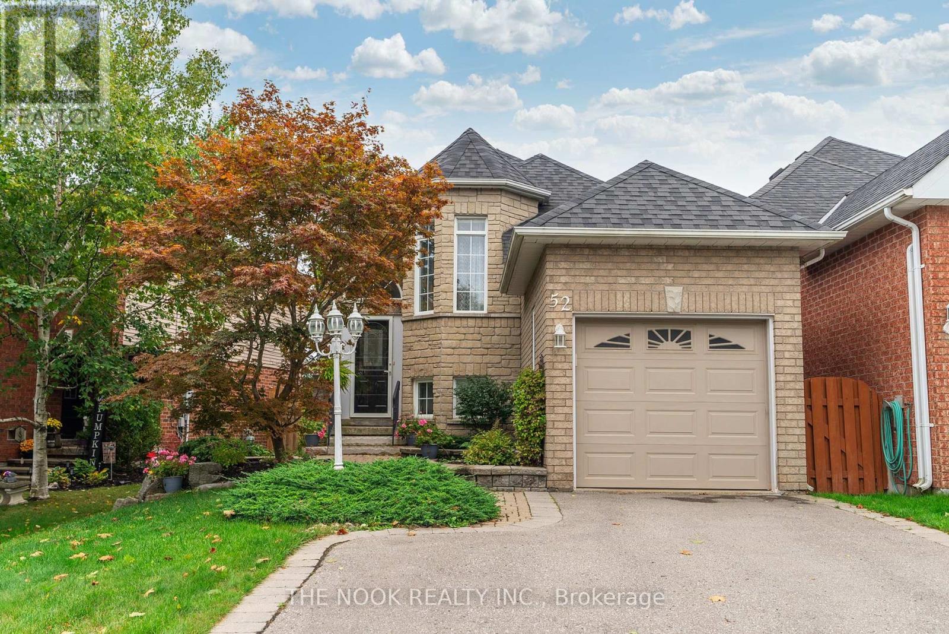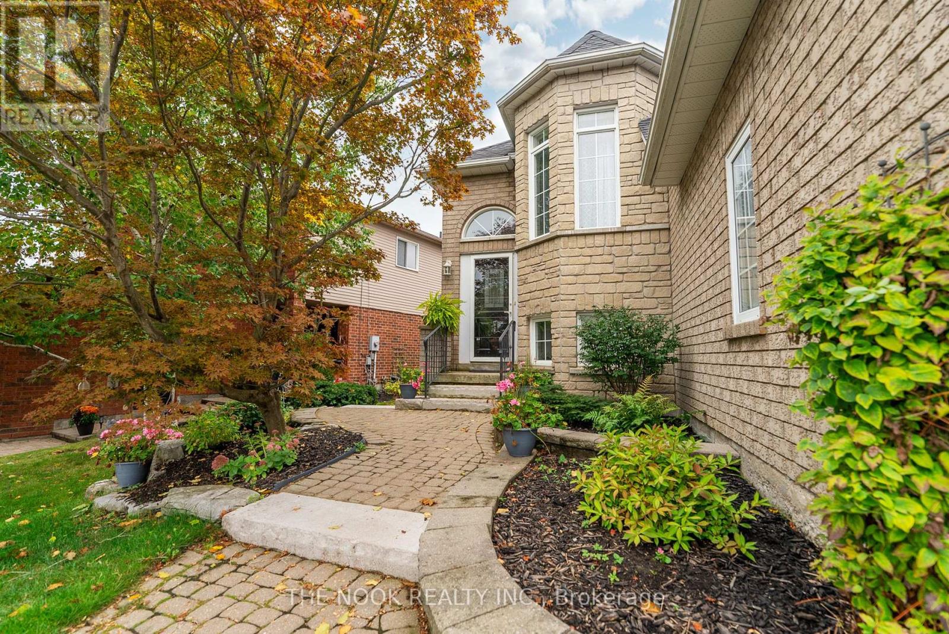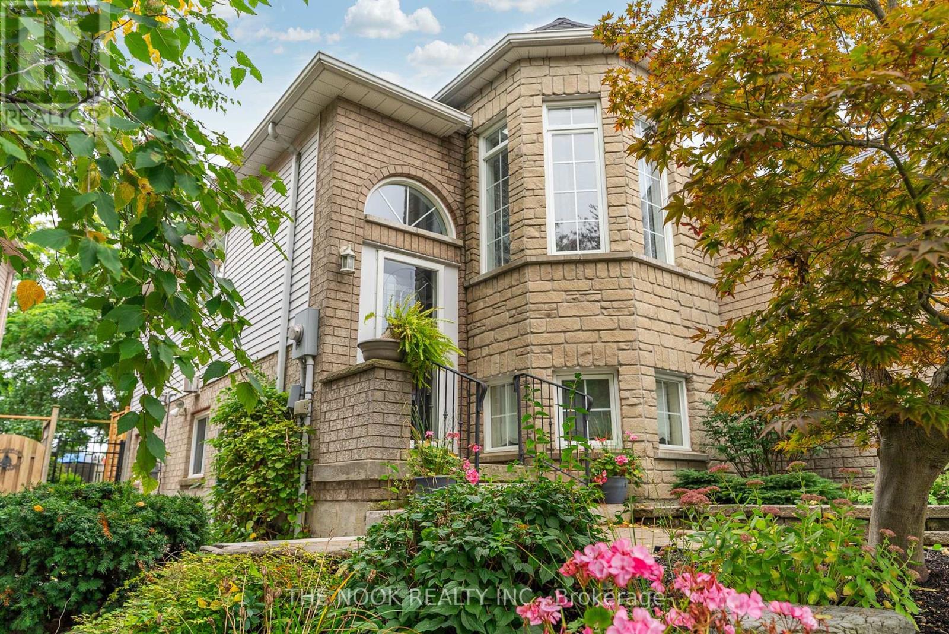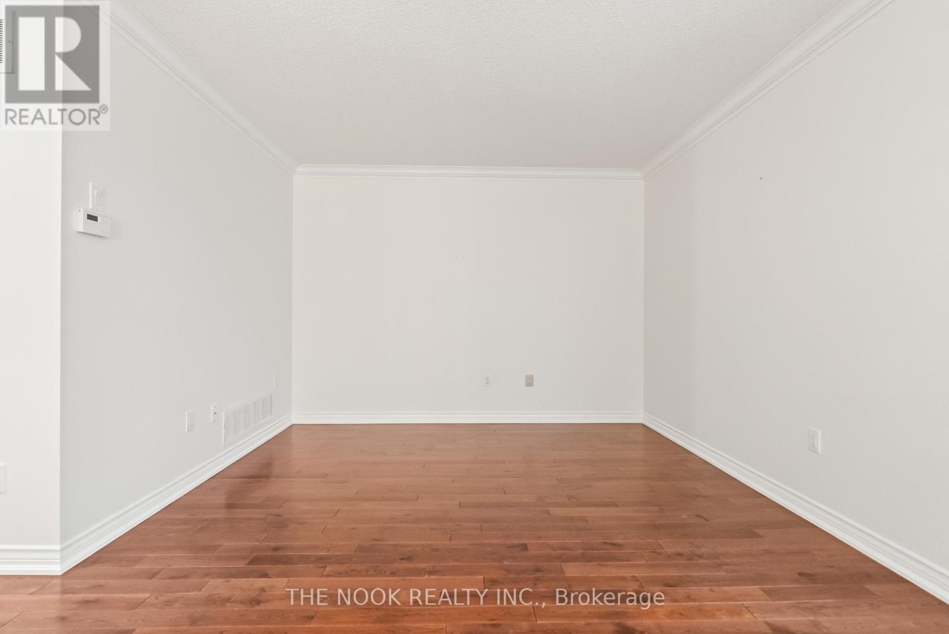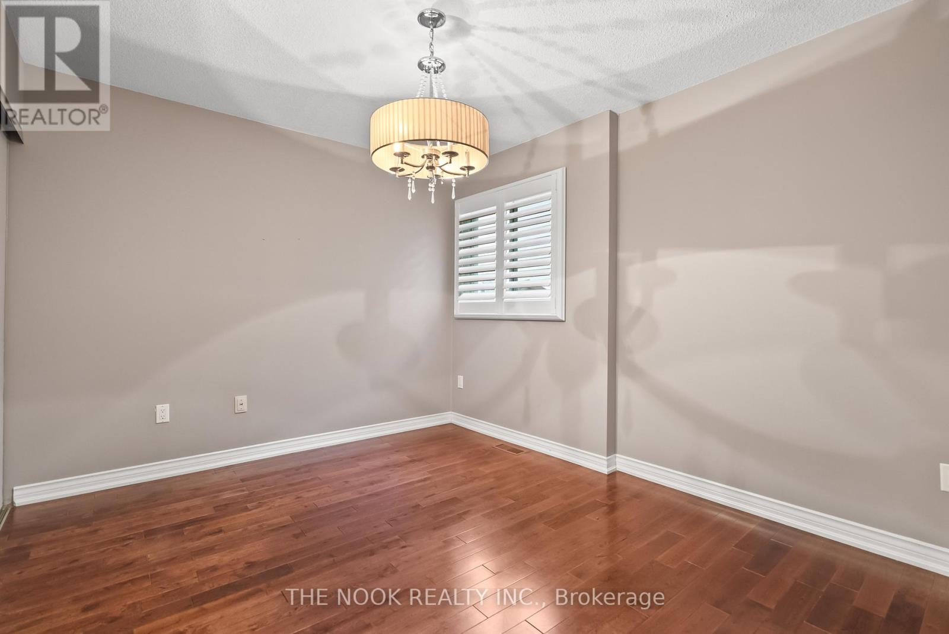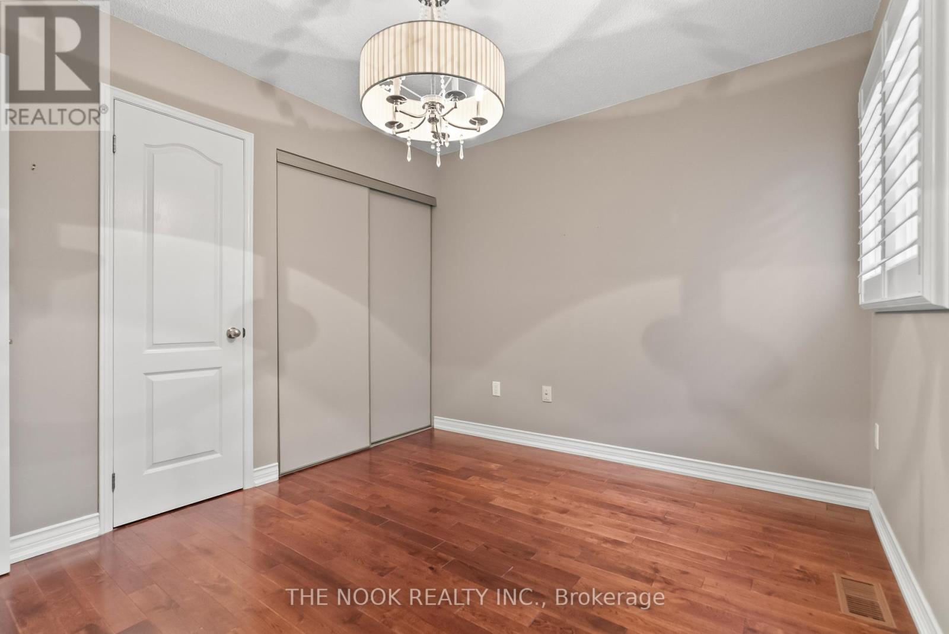52 Abernethy Crescent Clarington, Ontario L1C 4Z1
$2,395 Monthly
Short Term Lease Only Until Fall 2025. Owner Is Willing To Furnish The Unit If Requested. All Inclusive (Includes Gas, Electricity & Water). Beautifully Maintained And Sparking Clean, This 2 Bedroom Main Floor Raised Bungalow Unit Is Available For Occupancy Anytime. Ground Level Entry With Closet Nook. Hardwood Floors Throughout! Spacious Living Room. Newly Renovated Washroom With Glass Walk-In Shower. Newly Updated Eat-In Kitchen With Custom Cabinets, Stainless Steel Appliances & Quartz Counters. Spacious Primary Bedroom With Tons Of Closet Space. Second Bedroom/Den With French Doors (Owner Willing To Convert To Solid Doors For Bedroom Use). Separate Stackable Laundry, Private (Not Shared). Walk-Out To Deck And Private Yard. Shed For Storage. 2 Car Driveway Parking Available. No Garage Use. Located In A Quiet Community With Quick And Easy Access To Shopping, Transit And The Highway. (id:50886)
Property Details
| MLS® Number | E10408865 |
| Property Type | Single Family |
| Community Name | Bowmanville |
| Parking Space Total | 2 |
Building
| Bathroom Total | 1 |
| Bedrooms Above Ground | 2 |
| Bedrooms Total | 2 |
| Architectural Style | Raised Bungalow |
| Cooling Type | Central Air Conditioning |
| Exterior Finish | Stone, Vinyl Siding |
| Flooring Type | Hardwood |
| Foundation Type | Block |
| Heating Fuel | Natural Gas |
| Heating Type | Forced Air |
| Stories Total | 1 |
| Type | Other |
| Utility Water | Municipal Water |
Parking
| Attached Garage |
Land
| Acreage | No |
| Sewer | Sanitary Sewer |
Rooms
| Level | Type | Length | Width | Dimensions |
|---|---|---|---|---|
| Upper Level | Living Room | 4.05 m | 4.19 m | 4.05 m x 4.19 m |
| Upper Level | Kitchen | 4.64 m | 3.35 m | 4.64 m x 3.35 m |
| Upper Level | Primary Bedroom | 3.47 m | 3.04 m | 3.47 m x 3.04 m |
| Upper Level | Bedroom 2 | 2.82 m | 2.38 m | 2.82 m x 2.38 m |
https://www.realtor.ca/real-estate/27619810/52-abernethy-crescent-clarington-bowmanville-bowmanville
Contact Us
Contact us for more information
Kelly Squires
Broker of Record
www.KellySquires.com
185 Church Street
Bowmanville, Ontario L1C 1T8
(905) 419-8833
www.thenookrealty.com/


