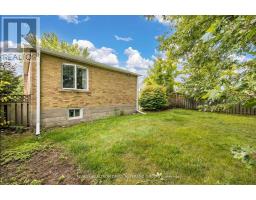52 Acton Avenue Toronto, Ontario M3H 4G8
$1,399,900
Step into this beautiful renovated bungalow with 3+2 bedrooms and 3 bathrooms, situated on a spacious 52x115 ft lot in Bathurst Manor. This well maintained bungalow has an updated kitchen with granite countertops, a nicely sized island, and stainless steel appliances. The main level boasts three generously sized bedrooms with hardwood flooring throughout. The Separate entrance leads to a fully finished basement with two extra bedrooms and a kitchen, perfect for a rental suite.The backyard is spacious and private with a nice patio, creating an ideal space for outdoor activities like Sunday BBQs. The large backyard offers plenty of room for relaxation, entertaining guests, or even adding landscaping features. Close Proximity To Public Transit, Schools, Parks, and Shopping! Located In One Of The Best Pockets Of The Manor (id:50886)
Property Details
| MLS® Number | C11900638 |
| Property Type | Single Family |
| Community Name | Bathurst Manor |
| ParkingSpaceTotal | 5 |
Building
| BathroomTotal | 3 |
| BedroomsAboveGround | 3 |
| BedroomsBelowGround | 2 |
| BedroomsTotal | 5 |
| Appliances | Dishwasher, Dryer, Refrigerator, Stove, Washer, Window Coverings |
| ArchitecturalStyle | Bungalow |
| BasementDevelopment | Finished |
| BasementFeatures | Separate Entrance |
| BasementType | N/a (finished) |
| ConstructionStyleAttachment | Detached |
| CoolingType | Central Air Conditioning |
| ExteriorFinish | Brick |
| FlooringType | Laminate, Hardwood |
| FoundationType | Block |
| HeatingFuel | Natural Gas |
| HeatingType | Forced Air |
| StoriesTotal | 1 |
| Type | House |
| UtilityWater | Municipal Water |
Parking
| Attached Garage |
Land
| Acreage | No |
| Sewer | Sanitary Sewer |
| SizeDepth | 115 Ft |
| SizeFrontage | 52 Ft ,2 In |
| SizeIrregular | 52.19 X 115 Ft |
| SizeTotalText | 52.19 X 115 Ft |
Rooms
| Level | Type | Length | Width | Dimensions |
|---|---|---|---|---|
| Basement | Kitchen | 3.66 m | 3.18 m | 3.66 m x 3.18 m |
| Basement | Bedroom | 4.06 m | 3.35 m | 4.06 m x 3.35 m |
| Basement | Recreational, Games Room | 8.84 m | 3.66 m | 8.84 m x 3.66 m |
| Main Level | Kitchen | 3.43 m | 3.13 m | 3.43 m x 3.13 m |
| Main Level | Living Room | 5.26 m | 3.13 m | 5.26 m x 3.13 m |
| Main Level | Dining Room | 3.55 m | 2.36 m | 3.55 m x 2.36 m |
| Main Level | Primary Bedroom | 4.11 m | 3.2 m | 4.11 m x 3.2 m |
| Main Level | Bedroom | 3.23 m | 3.08 m | 3.23 m x 3.08 m |
| Main Level | Bedroom | 3.55 m | 2.94 m | 3.55 m x 2.94 m |
https://www.realtor.ca/real-estate/27753959/52-acton-avenue-toronto-bathurst-manor-bathurst-manor
Interested?
Contact us for more information
David Soberano
Broker of Record
822 Sheppard Ave West
Toronto, Ontario M3H 2T1

































