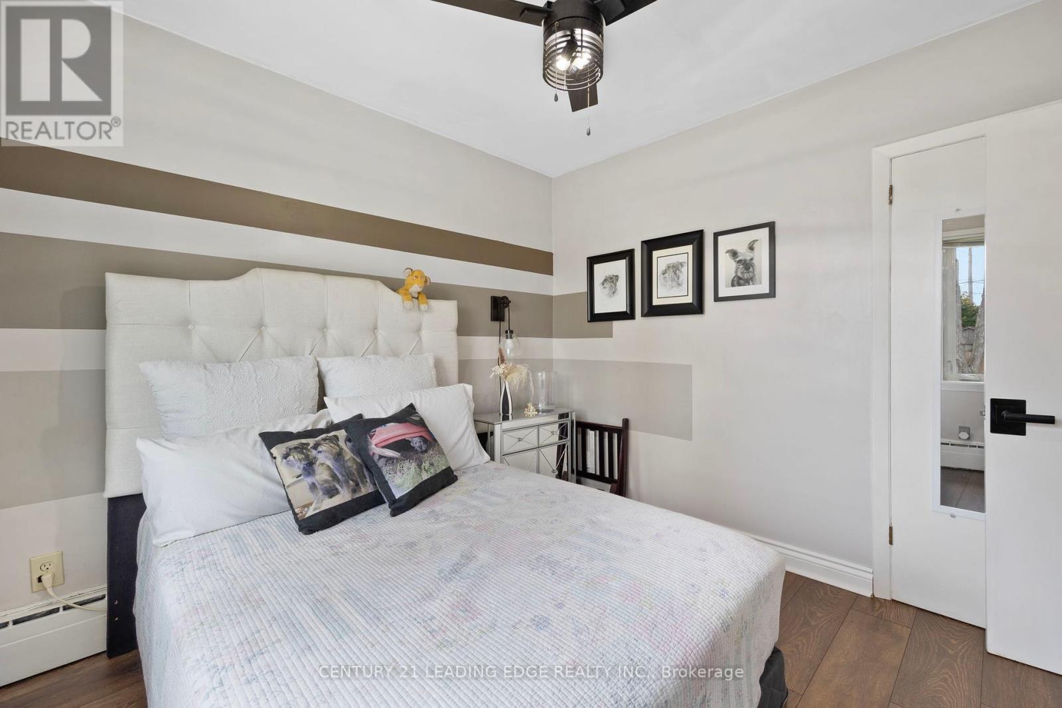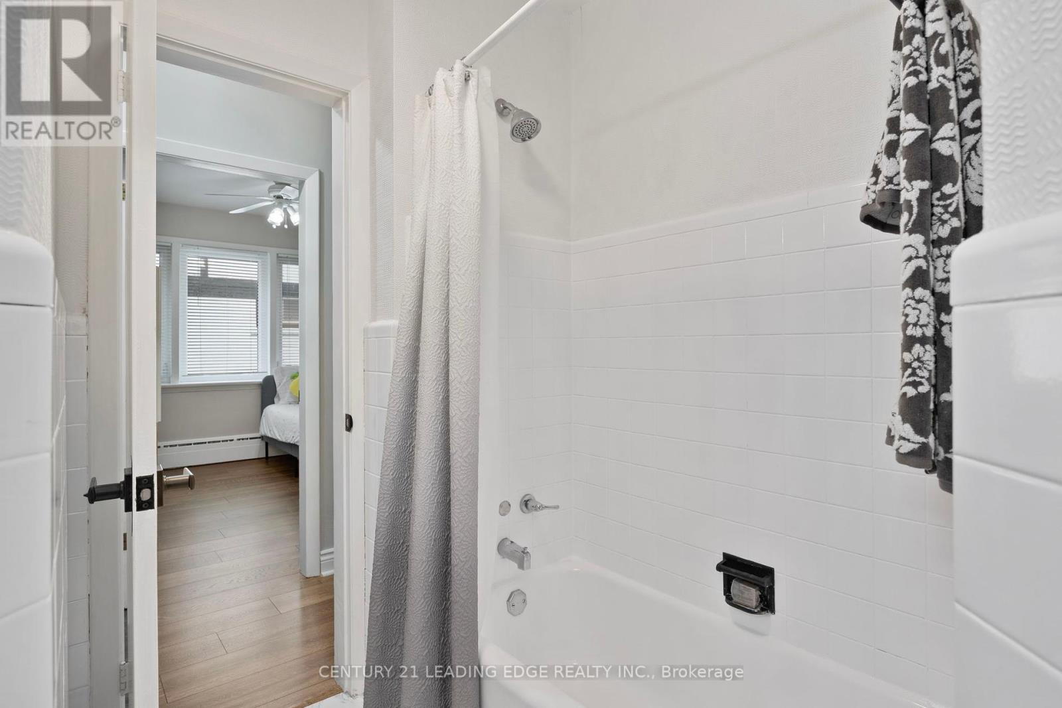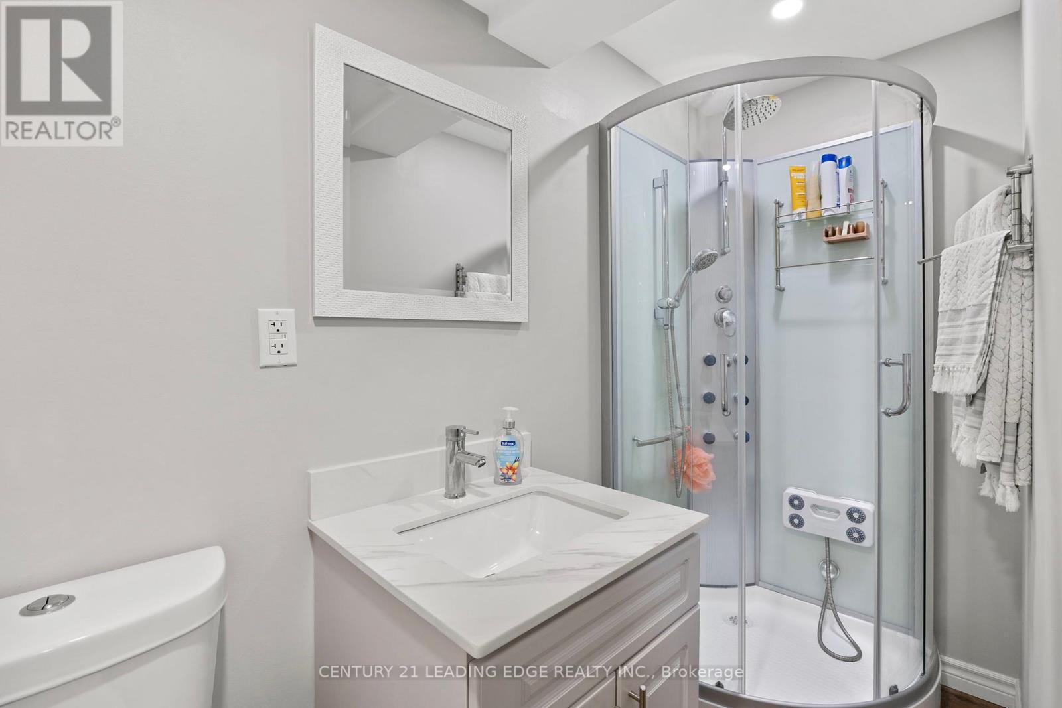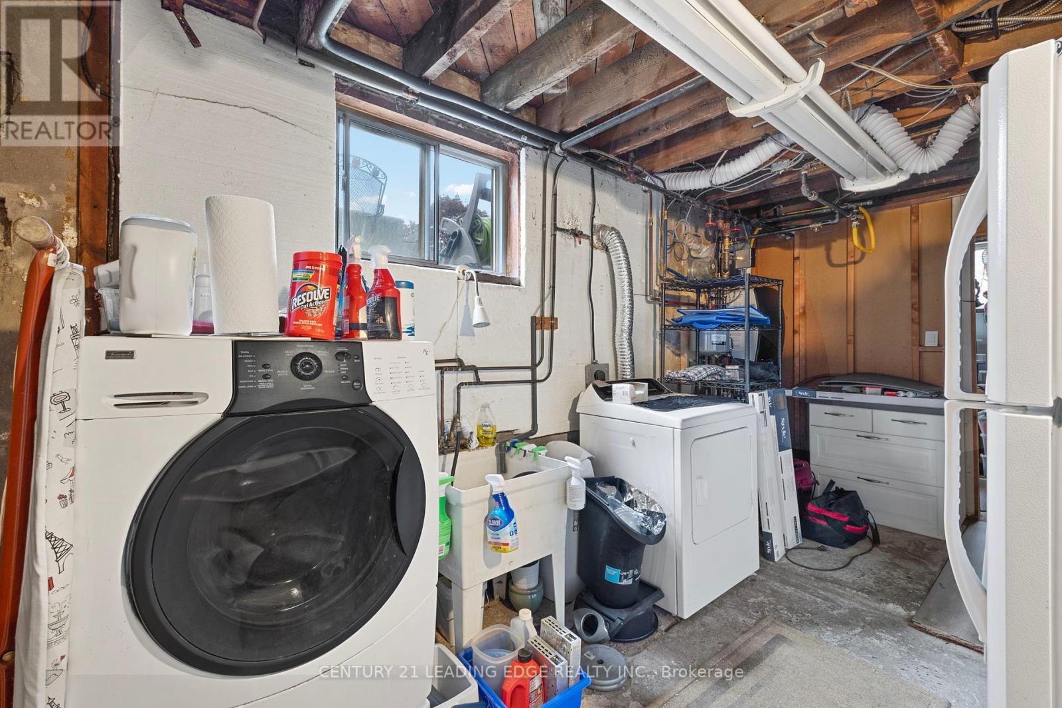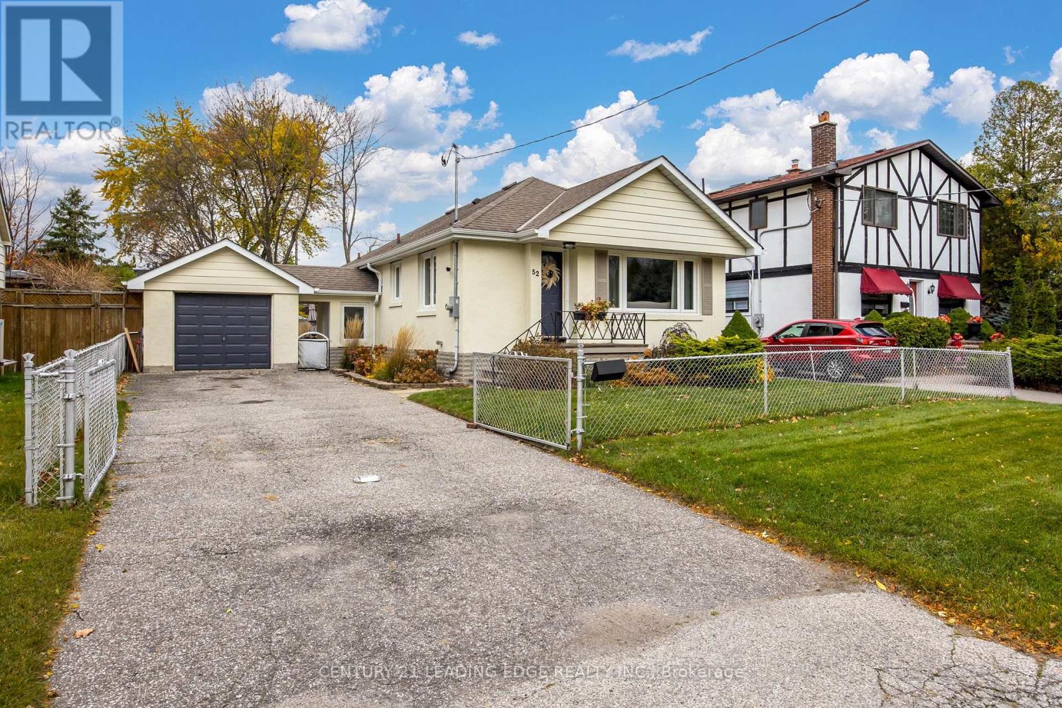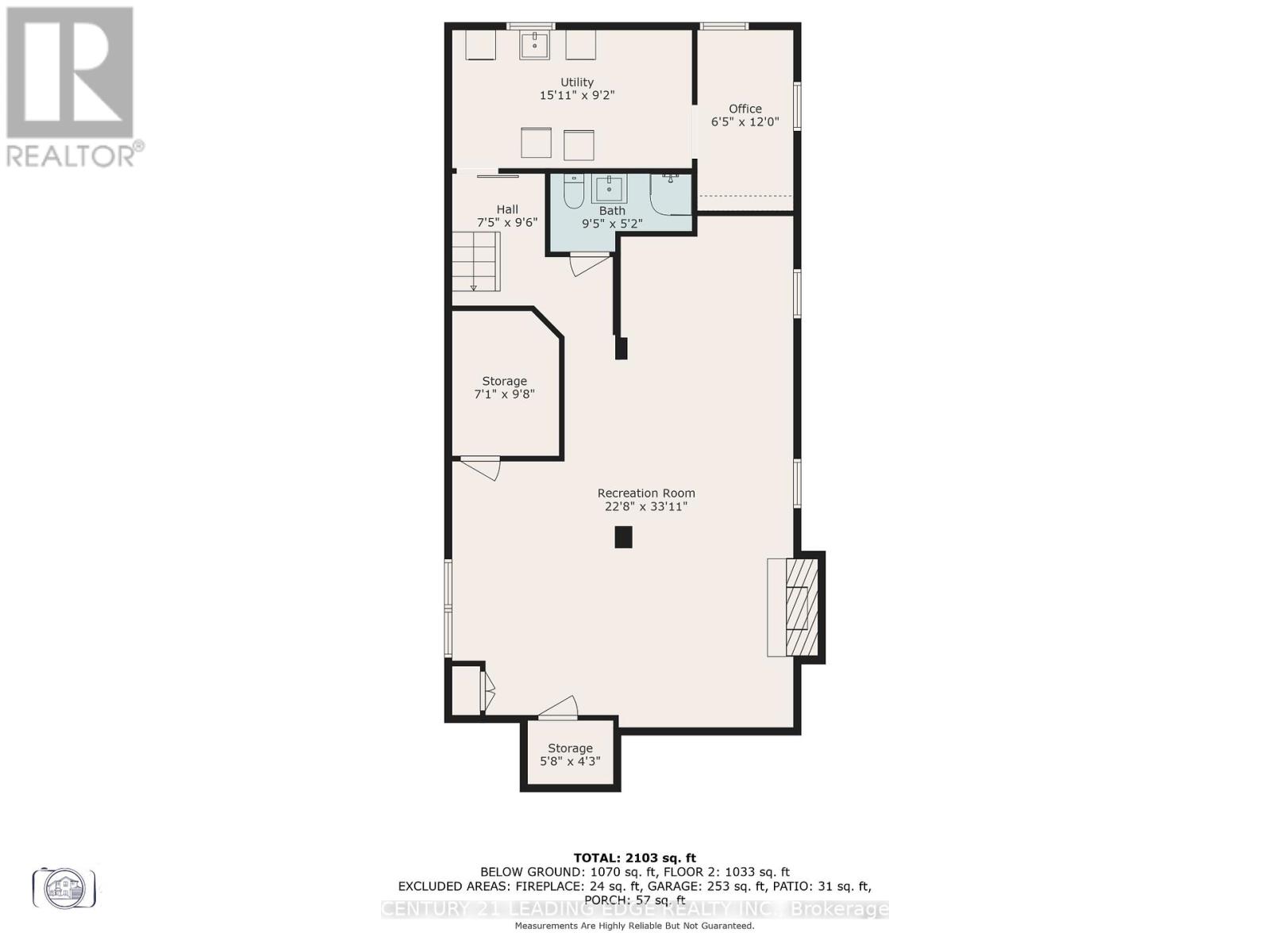52 Amiens Road Toronto, Ontario M1E 3S8
$1,299,000
Welcome to your 52 Amiens! This extensively renovated 3 bedroom home is nestled on an incredibly quiet and safe street, perfect for families. Enjoy modern living with energy-efficient radiant heating throughout. Step into the stunning designer kitchen, featuring sleek appliances including a gas stove, stylish cabinetry, and ample space for culinary creativity. Cozy up in the living room, enhanced by a brand new gas fireplace that adds warmth and charm. The basement also boasts a recreation room complete with another beautiful gas fireplace, creating a perfect spot for gatherings or relaxation. The spacious basement offers excellent potential as an in-law suite or can be easily transformed into a separate entrance apartment for added versatility and potential income. The fully fenced yard is ideal for children and pets, providing a stunning and private outdoor space for relaxation under the gazebo and play. Conveniently located near various schools, including prestigious University of Toronto, and Rouge Valley National Park, you'll also find easy access to public transportation and essential amenities such as shopping, hospitals, and grocery stores. (id:50886)
Property Details
| MLS® Number | E10409088 |
| Property Type | Single Family |
| Community Name | West Hill |
| AmenitiesNearBy | Place Of Worship, Public Transit |
| CommunityFeatures | Community Centre |
| EquipmentType | Water Heater |
| Features | Conservation/green Belt, Carpet Free |
| ParkingSpaceTotal | 5 |
| RentalEquipmentType | Water Heater |
Building
| BathroomTotal | 2 |
| BedroomsAboveGround | 3 |
| BedroomsBelowGround | 1 |
| BedroomsTotal | 4 |
| Amenities | Fireplace(s) |
| ArchitecturalStyle | Bungalow |
| BasementDevelopment | Finished |
| BasementType | Full (finished) |
| ConstructionStyleAttachment | Detached |
| ExteriorFinish | Stucco |
| FireplacePresent | Yes |
| FireplaceTotal | 2 |
| FoundationType | Block |
| HeatingFuel | Natural Gas |
| HeatingType | Radiant Heat |
| StoriesTotal | 1 |
| Type | House |
| UtilityWater | Municipal Water |
Parking
| Detached Garage |
Land
| Acreage | No |
| FenceType | Fenced Yard |
| LandAmenities | Place Of Worship, Public Transit |
| Sewer | Sanitary Sewer |
| SizeDepth | 140 Ft |
| SizeFrontage | 50 Ft |
| SizeIrregular | 50 X 140 Ft |
| SizeTotalText | 50 X 140 Ft|under 1/2 Acre |
Rooms
| Level | Type | Length | Width | Dimensions |
|---|---|---|---|---|
| Basement | Bedroom 4 | 3.65 m | 1.95 m | 3.65 m x 1.95 m |
| Basement | Office | 2.15 m | 2.94 m | 2.15 m x 2.94 m |
| Basement | Laundry Room | 10.33 m | 6.9 m | 10.33 m x 6.9 m |
| Basement | Recreational, Games Room | 4.85 m | 2.79 m | 4.85 m x 2.79 m |
| Ground Level | Living Room | 4.08 m | 4.14 m | 4.08 m x 4.14 m |
| Ground Level | Kitchen | 4.03 m | 2.66 m | 4.03 m x 2.66 m |
| Ground Level | Primary Bedroom | 2.81 m | 3.91 m | 2.81 m x 3.91 m |
| Ground Level | Bedroom 2 | 2.43 m | 3.04 m | 2.43 m x 3.04 m |
| Ground Level | Bedroom 3 | 2.81 m | 3.04 m | 2.81 m x 3.04 m |
| Ground Level | Eating Area | 1.49 m | 2.66 m | 1.49 m x 2.66 m |
| Ground Level | Dining Room | 2.89 m | 4.14 m | 2.89 m x 4.14 m |
| Ground Level | Bathroom | 2.6 m | 2.56 m | 2.6 m x 2.56 m |
Utilities
| Cable | Installed |
| Sewer | Installed |
https://www.realtor.ca/real-estate/27621373/52-amiens-road-toronto-west-hill-west-hill
Interested?
Contact us for more information
Mersadies Ann Burton
Salesperson
408 Dundas St West
Whitby, Ontario L1N 2M7












