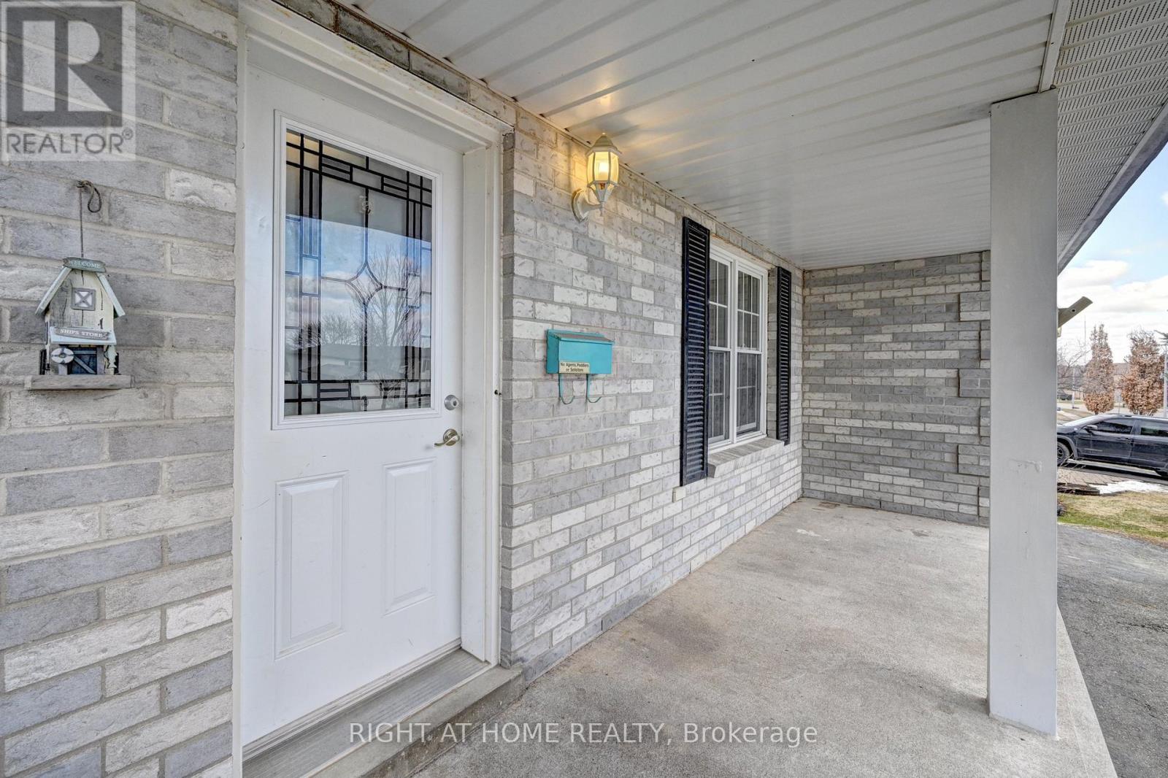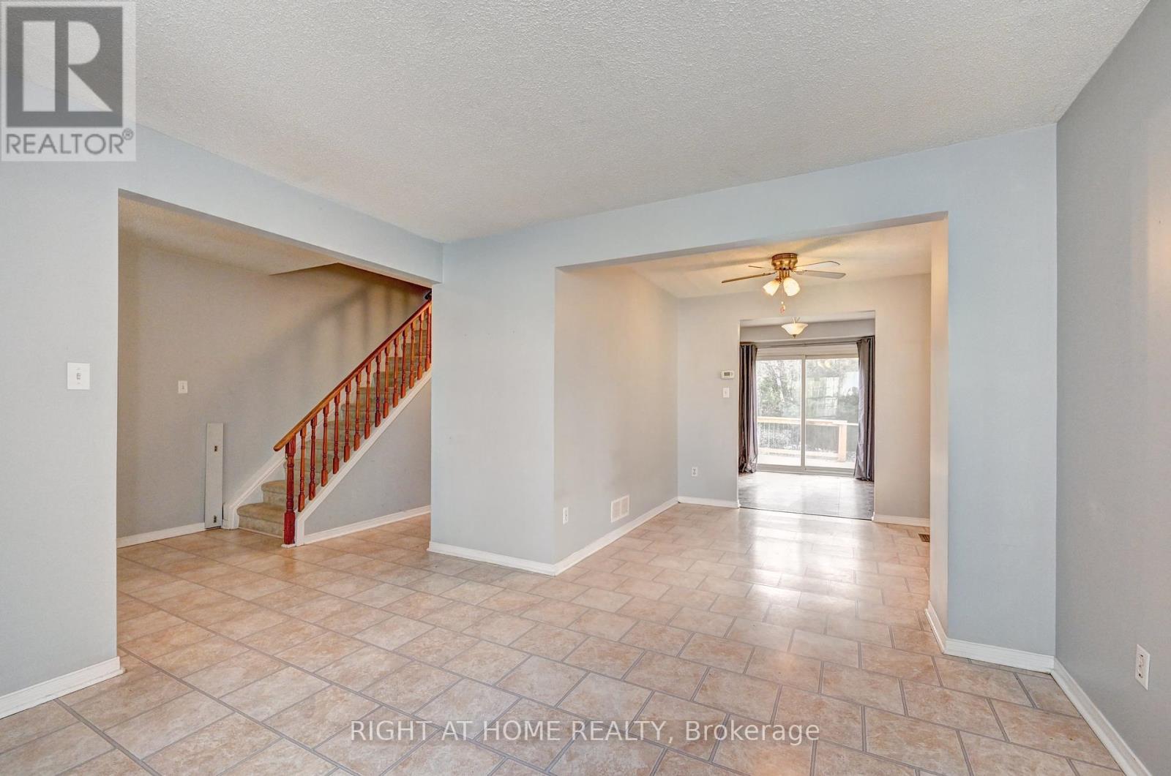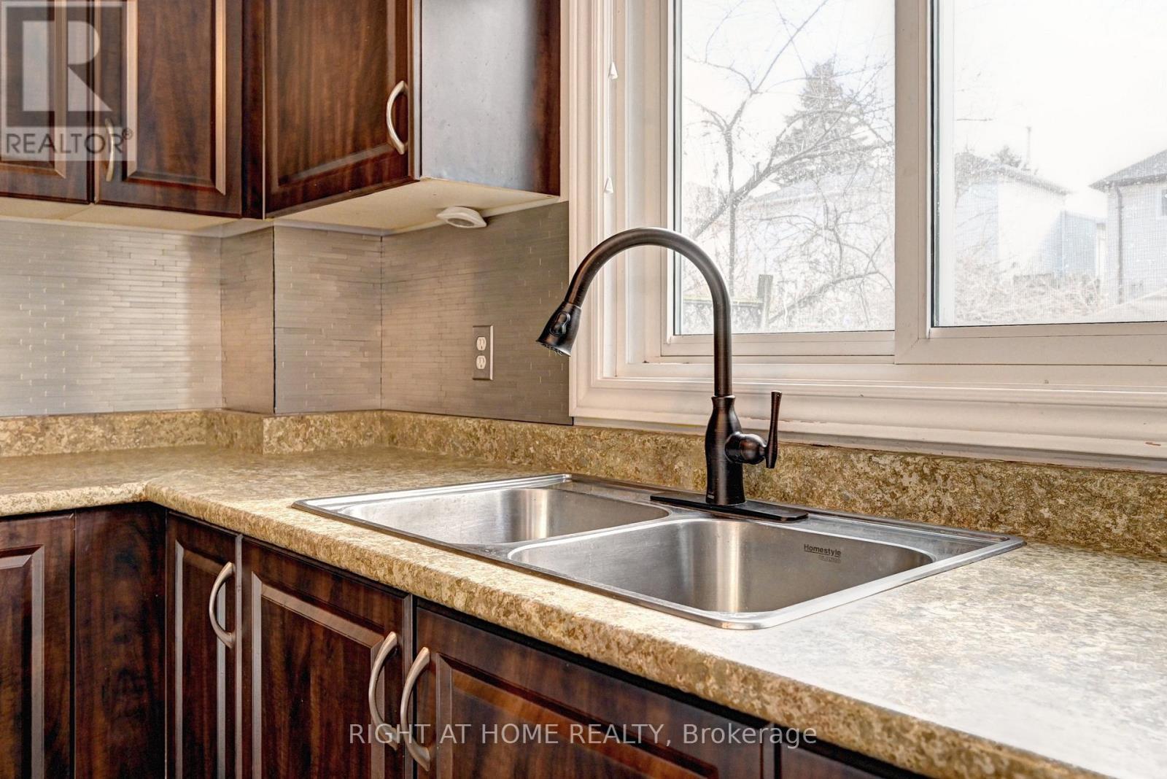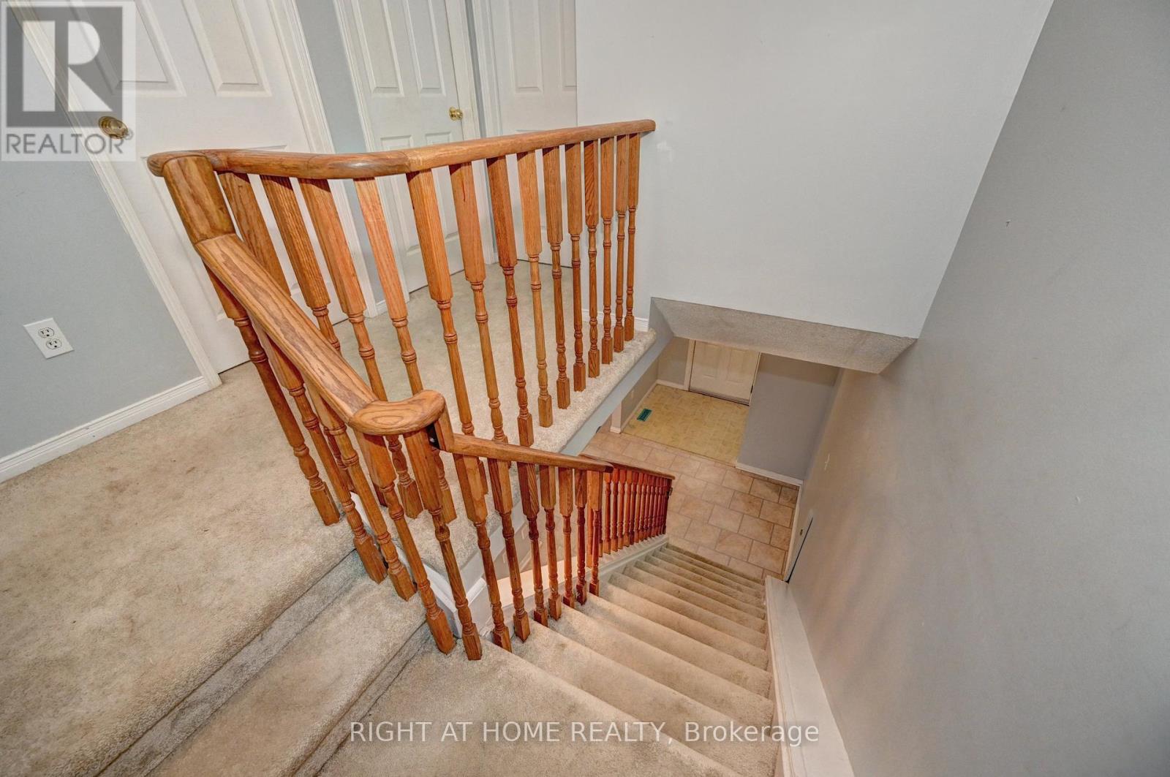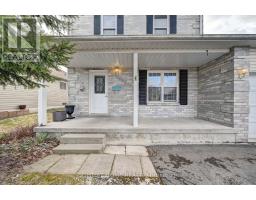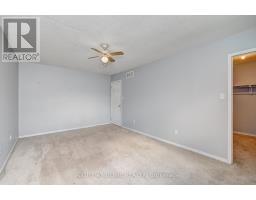52 Anderson Street Woodstock, Ontario N4S 8X3
$580,000
Charming 3-Bedroom Detached Home in South Woodstock Move-In Ready! Welcome to 52 Anderson St., Woodstock a beautiful detached home in a quiet, family-friendly neighborhood. This property features 3 spacious bedrooms, 2 bathrooms, and a 1-car garage with a total of 3 parking spaces. The home is vacant and move-in ready, offering a fantastic opportunity for families or investors. Inside, the bright and open-concept main living area includes a dining space perfect for family gatherings and a cozy living room filled with natural light. The fully fenced backyard provides a safe space for children and pets to play. The large deck is equipped with a built-in gas line for BBQs, making outdoor entertaining easy and enjoyable. Conveniently located in South Woodstock, this home offers easy access to Highway 401, making commuting to London, Cambridge, and Kitchener a breeze. Nearby, you'll find great schools, parks, shopping, and all essential amenities. Don't miss this amazing opportunity - schedule your private viewing today! (id:50886)
Property Details
| MLS® Number | X12047420 |
| Property Type | Single Family |
| Community Name | Woodstock - South |
| Community Features | School Bus |
| Equipment Type | Water Heater |
| Features | Irregular Lot Size, Flat Site, Sump Pump |
| Parking Space Total | 3 |
| Rental Equipment Type | Water Heater |
| Structure | Deck, Shed |
Building
| Bathroom Total | 2 |
| Bedrooms Above Ground | 3 |
| Bedrooms Total | 3 |
| Age | 31 To 50 Years |
| Appliances | Hot Tub, Water Heater, Water Softener, Water Meter, Dishwasher, Dryer, Stove, Washer, Refrigerator |
| Basement Development | Unfinished |
| Basement Type | N/a (unfinished) |
| Construction Style Attachment | Detached |
| Cooling Type | Central Air Conditioning |
| Exterior Finish | Brick, Vinyl Siding |
| Fire Protection | Smoke Detectors |
| Foundation Type | Poured Concrete |
| Half Bath Total | 1 |
| Heating Fuel | Natural Gas |
| Heating Type | Forced Air |
| Stories Total | 2 |
| Size Interior | 1,100 - 1,500 Ft2 |
| Type | House |
| Utility Water | Municipal Water |
Parking
| Attached Garage | |
| Garage |
Land
| Acreage | No |
| Fence Type | Fully Fenced |
| Sewer | Sanitary Sewer |
| Size Depth | 100 Ft ,3 In |
| Size Frontage | 45 Ft ,6 In |
| Size Irregular | 45.5 X 100.3 Ft ; 100.29 X 45.51 X 100.29 X 45.51 |
| Size Total Text | 45.5 X 100.3 Ft ; 100.29 X 45.51 X 100.29 X 45.51|under 1/2 Acre |
| Zoning Description | R1b |
Rooms
| Level | Type | Length | Width | Dimensions |
|---|---|---|---|---|
| Second Level | Primary Bedroom | 5.19 m | 3.34 m | 5.19 m x 3.34 m |
| Second Level | Bedroom 2 | 3.05 m | 2.94 m | 3.05 m x 2.94 m |
| Second Level | Bedroom 3 | 4.09 m | 3 m | 4.09 m x 3 m |
| Second Level | Bathroom | 1.52 m | 2.5 m | 1.52 m x 2.5 m |
| Main Level | Kitchen | 5.95 m | 3.01 m | 5.95 m x 3.01 m |
| Main Level | Living Room | 6.23 m | 3.67 m | 6.23 m x 3.67 m |
| Main Level | Bathroom | 2 m | 0.92 m | 2 m x 0.92 m |
Utilities
| Cable | Available |
| Sewer | Installed |
Contact Us
Contact us for more information
Yong Chan Jang
Salesperson
www.kimjang.ca/
www.facebook.com/yongrealty
www.linkedin.com/in/ericyjang/
480 Eglinton Ave West
Mississauga, Ontario L5R 0G2
(905) 565-9200
(905) 565-6677
Jong Uk Kim
Salesperson
480 Eglinton Ave West #30, 106498
Mississauga, Ontario L5R 0G2
(905) 565-9200
(905) 565-6677
www.rightathomerealty.com/



