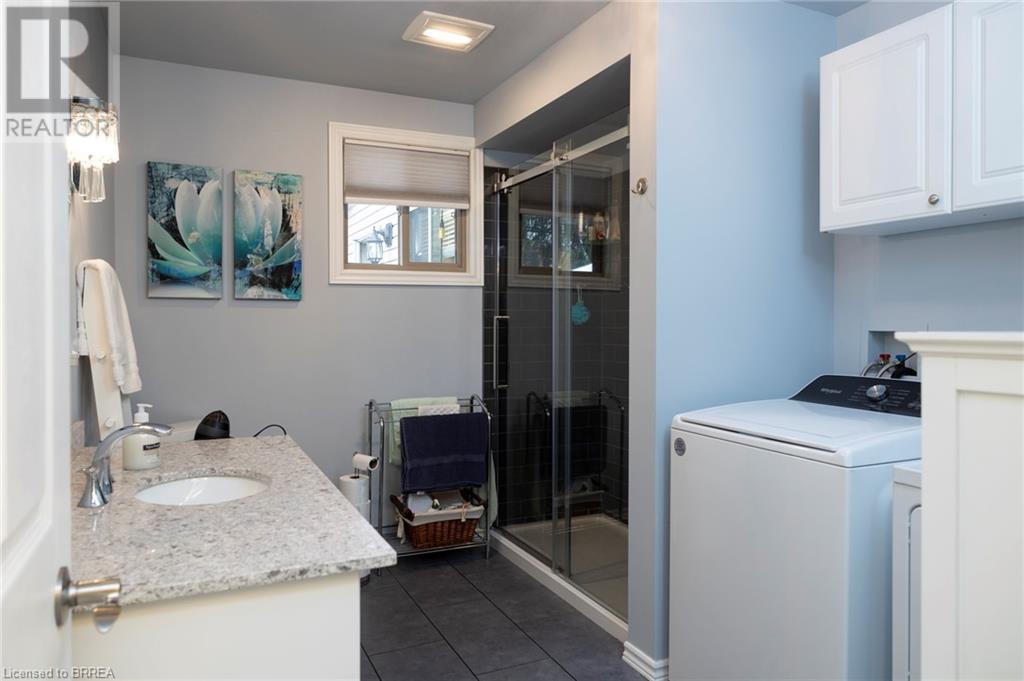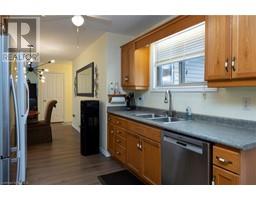52 Baldwin Avenue Brantford, Ontario N3S 1H7
$599,900
Welcome to 52 Baldwin Ave, Brantford, a beautiful custom-built (2003), main floor living bungalow in the south of Brantford with no rear neighbours. The open concept kitchen/dining/living room is the heart of the home with the kitchen providing ample storage and counter space and stainless-steel appliances (included). Bright and airy throughout with large windows allowing plenty of natural lighting. The spacious primary suite features views to the backyard and access to the lovely spa-like bathroom/main floor laundry room. The basement is partial height (6’) but great for plenty of dry storage. The double wide asphalt driveway can park two large vehicles, and the oversized single car attached garage with inside entry is great for storage. The covered rear patio is the perfect place to relax and unwind while overlooking the breathtaking fully fenced backyard with magazine worthy gardens and lush landscape. Located on a quiet street, close to downtown and all amenities but also just outside the gorgeous countryside of Brant County and the Grand River. 52 Baldwin is a beautiful & functional, yet welcoming home and available with immediate closing. Book your private viewing today. (id:50886)
Property Details
| MLS® Number | 40689106 |
| Property Type | Single Family |
| AmenitiesNearBy | Park, Place Of Worship, Playground, Public Transit, Schools, Shopping |
| CommunityFeatures | Quiet Area, Community Centre |
| EquipmentType | Water Heater |
| Features | Gazebo, Sump Pump, Automatic Garage Door Opener |
| ParkingSpaceTotal | 3 |
| RentalEquipmentType | Water Heater |
| Structure | Shed |
Building
| BathroomTotal | 1 |
| BedroomsAboveGround | 3 |
| BedroomsTotal | 3 |
| Appliances | Dishwasher, Dryer, Freezer, Refrigerator, Water Softener, Washer, Gas Stove(s) |
| ArchitecturalStyle | Bungalow |
| BasementDevelopment | Unfinished |
| BasementType | Partial (unfinished) |
| ConstructionStyleAttachment | Detached |
| CoolingType | Central Air Conditioning |
| ExteriorFinish | Brick Veneer, Vinyl Siding |
| FoundationType | Poured Concrete |
| HeatingFuel | Natural Gas |
| HeatingType | Forced Air |
| StoriesTotal | 1 |
| SizeInterior | 944 Sqft |
| Type | House |
| UtilityWater | Municipal Water |
Parking
| Attached Garage |
Land
| Acreage | No |
| FenceType | Fence |
| LandAmenities | Park, Place Of Worship, Playground, Public Transit, Schools, Shopping |
| Sewer | Municipal Sewage System |
| SizeDepth | 154 Ft |
| SizeFrontage | 49 Ft |
| SizeIrregular | 0.16 |
| SizeTotal | 0.16 Ac|under 1/2 Acre |
| SizeTotalText | 0.16 Ac|under 1/2 Acre |
| ZoningDescription | F-r1c |
Rooms
| Level | Type | Length | Width | Dimensions |
|---|---|---|---|---|
| Main Level | Laundry Room | 8'5'' x 5'8'' | ||
| Main Level | 3pc Bathroom | Measurements not available | ||
| Main Level | Primary Bedroom | 11'1'' x 11'7'' | ||
| Main Level | Bedroom | 11'4'' x 9'1'' | ||
| Main Level | Bedroom | 10'3'' x 9'0'' | ||
| Main Level | Kitchen | 14'4'' x 9'1'' | ||
| Main Level | Foyer | 8'10'' x 9'3'' | ||
| Main Level | Dining Room | 10'9'' x 9'3'' | ||
| Main Level | Living Room | 15'7'' x 14'3'' |
Utilities
| Electricity | Available |
| Natural Gas | Available |
| Telephone | Available |
https://www.realtor.ca/real-estate/27794210/52-baldwin-avenue-brantford
Interested?
Contact us for more information
Adam Degroote
Broker
515 Park Road North-Suite B
Brantford, Ontario N3R 7K8









































