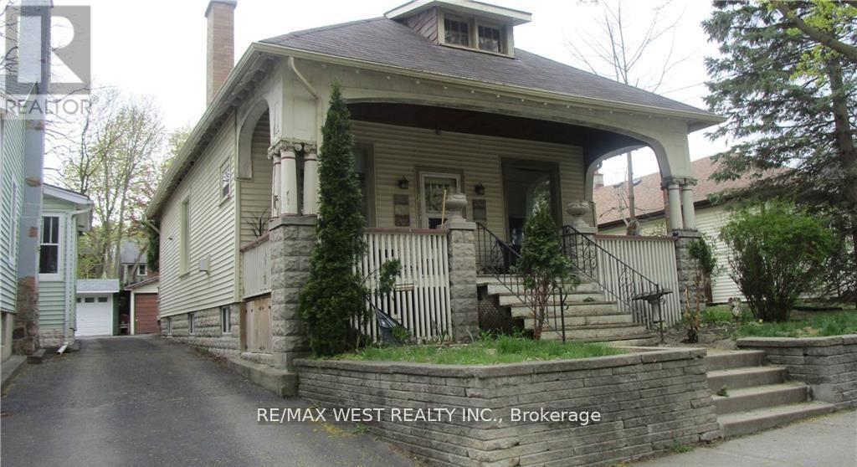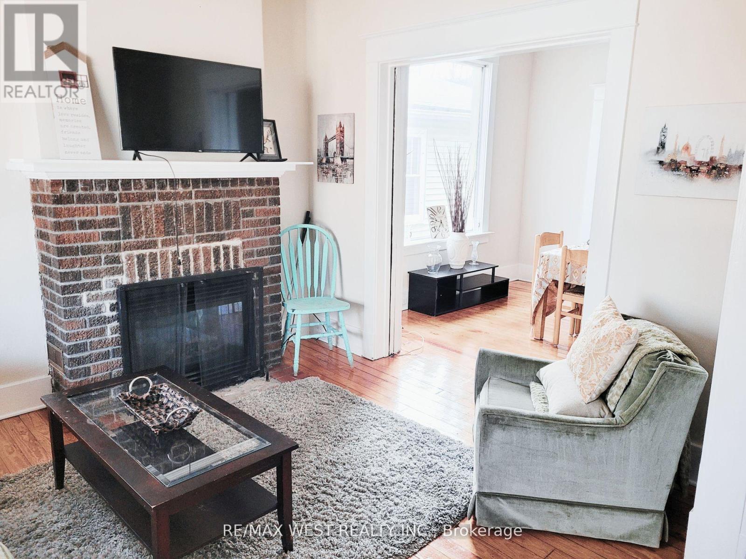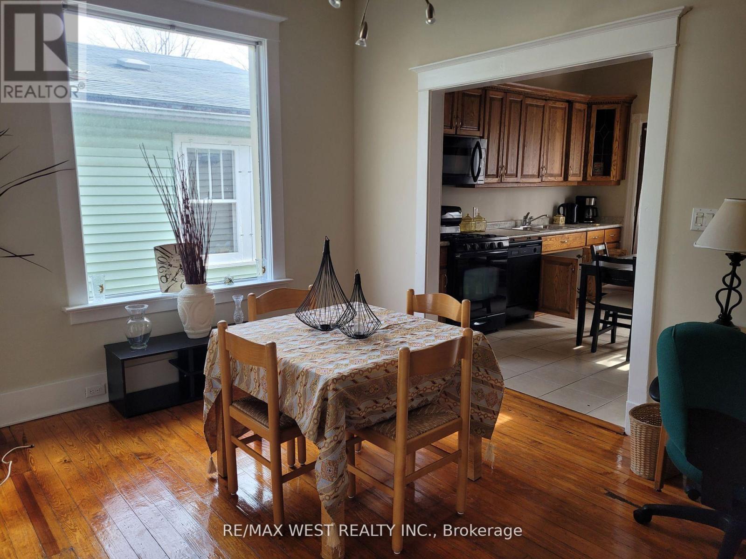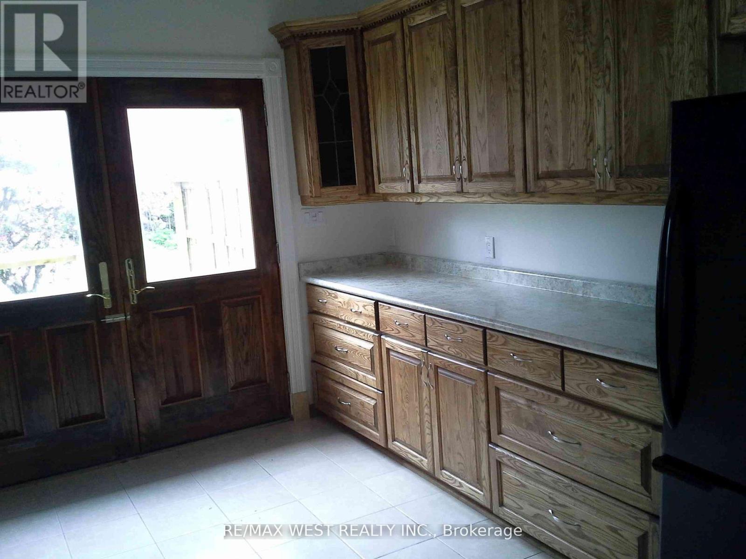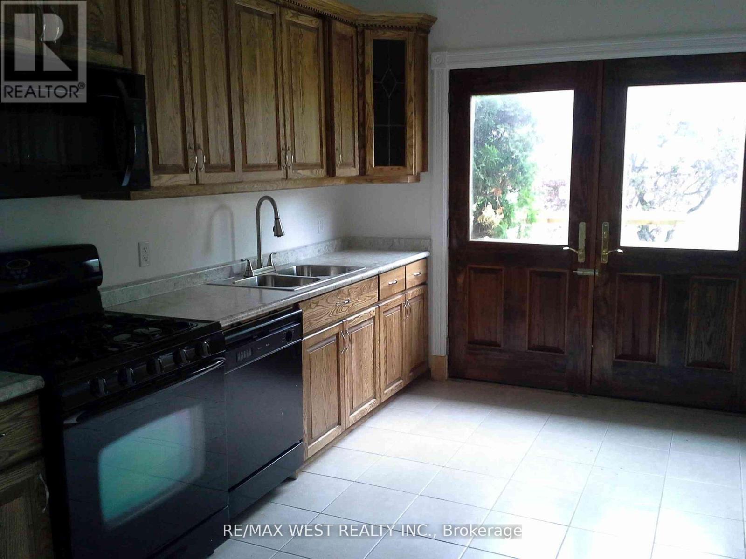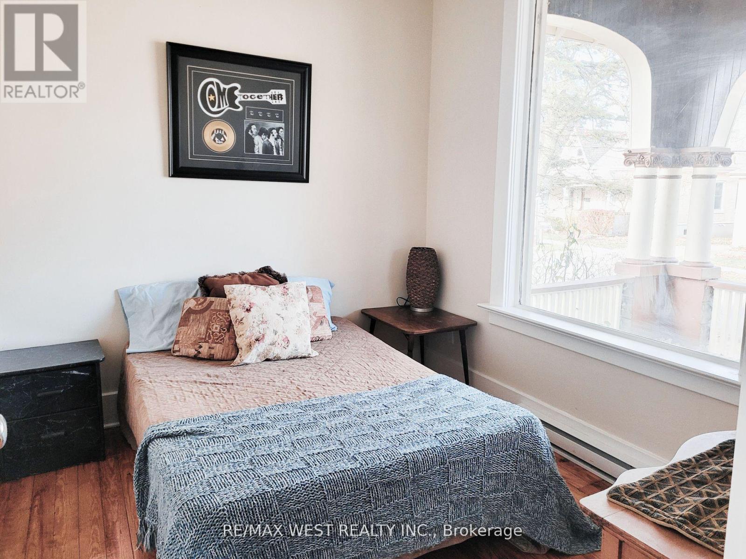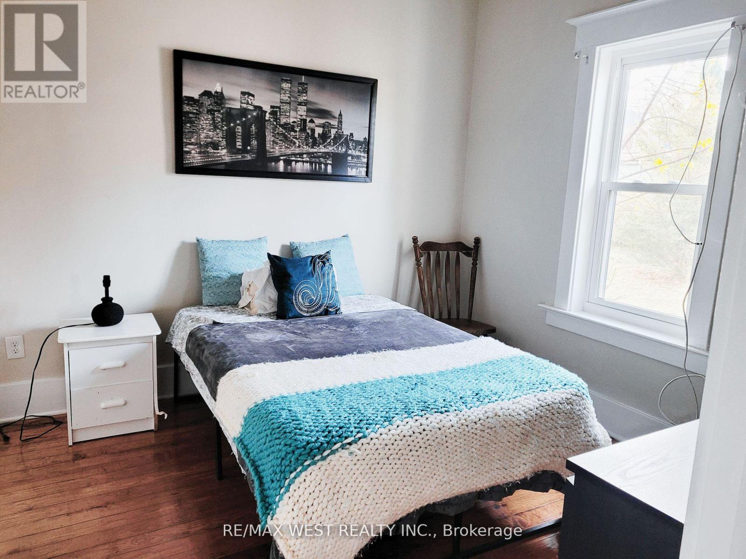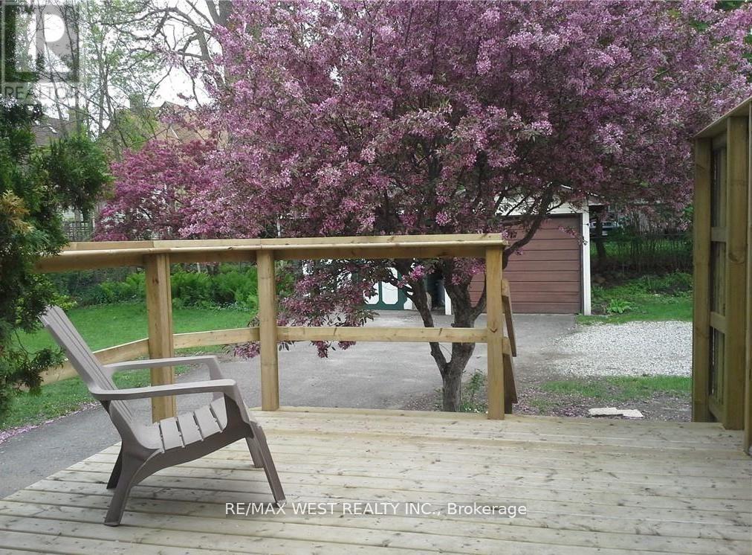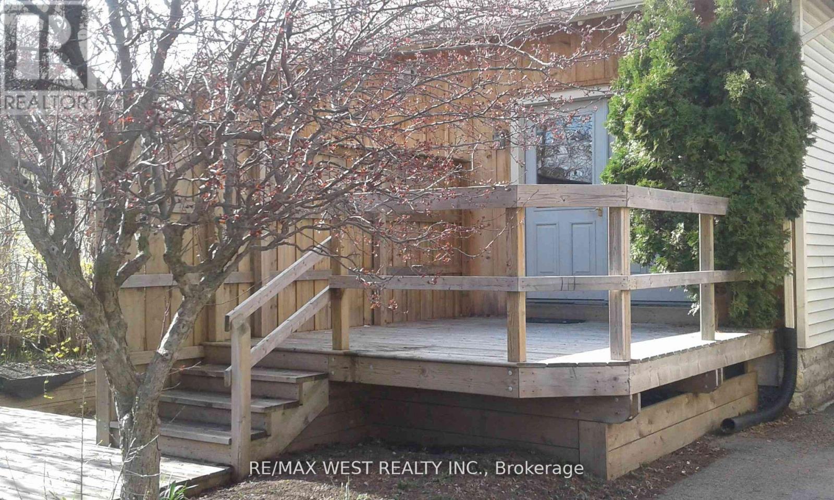52 Becher Street London South, Ontario N6C 1A5
5 Bedroom
2 Bathroom
1,100 - 1,500 ft2
Bungalow
Fireplace
Central Air Conditioning
Forced Air
$649,000
Spacious Ontario Home in the River Forks Area of Old South. Quite Dead End Street, Walk Way Leading To the Forks of Thames Park and Bike Path System. This Home Boasts Original Features, Pocket Doors, Oversized Millwork and More. Separate Entrance Leading Directly to Finished Basement, Which Is A Newly Finished Two-Bedroom Approved Apartment. Stroll to Downtown, Bud Gardens, Harris Park, and Wortley Village. (id:50886)
Property Details
| MLS® Number | X12144417 |
| Property Type | Single Family |
| Community Name | South F |
| Parking Space Total | 4 |
| Structure | Porch |
Building
| Bathroom Total | 2 |
| Bedrooms Above Ground | 3 |
| Bedrooms Below Ground | 2 |
| Bedrooms Total | 5 |
| Amenities | Fireplace(s) |
| Appliances | Dishwasher, Dryer, Two Stoves, Two Washers, Two Refrigerators |
| Architectural Style | Bungalow |
| Basement Features | Separate Entrance, Walk Out |
| Basement Type | N/a |
| Construction Style Attachment | Detached |
| Cooling Type | Central Air Conditioning |
| Exterior Finish | Vinyl Siding |
| Fireplace Present | Yes |
| Foundation Type | Block |
| Heating Fuel | Electric |
| Heating Type | Forced Air |
| Stories Total | 1 |
| Size Interior | 1,100 - 1,500 Ft2 |
| Type | House |
| Utility Water | Municipal Water |
Parking
| Detached Garage | |
| Garage |
Land
| Acreage | No |
| Sewer | Sanitary Sewer |
| Size Depth | 133 Ft ,4 In |
| Size Frontage | 34 Ft ,6 In |
| Size Irregular | 34.5 X 133.4 Ft |
| Size Total Text | 34.5 X 133.4 Ft |
Rooms
| Level | Type | Length | Width | Dimensions |
|---|---|---|---|---|
| Basement | Bedroom | 3.38 m | 2.62 m | 3.38 m x 2.62 m |
| Basement | Utility Room | 3.87 m | 3.12 m | 3.87 m x 3.12 m |
| Basement | Living Room | 6.46 m | 3.23 m | 6.46 m x 3.23 m |
| Basement | Dining Room | 6.46 m | 3.23 m | 6.46 m x 3.23 m |
| Basement | Kitchen | 3.21 m | 2.19 m | 3.21 m x 2.19 m |
| Basement | Bedroom | 3.38 m | 2.47 m | 3.38 m x 2.47 m |
| Ground Level | Living Room | 3.53 m | 3.05 m | 3.53 m x 3.05 m |
| Ground Level | Dining Room | 4.34 m | 3.05 m | 4.34 m x 3.05 m |
| Ground Level | Kitchen | 3.1 m | 3.05 m | 3.1 m x 3.05 m |
| Ground Level | Bedroom | 3.05 m | 2.62 m | 3.05 m x 2.62 m |
| Ground Level | Bedroom 2 | 3.15 m | 2.72 m | 3.15 m x 2.72 m |
| Ground Level | Bedroom 3 | 3.51 m | 3.04 m | 3.51 m x 3.04 m |
https://www.realtor.ca/real-estate/28303977/52-becher-street-london-south-south-f-south-f
Contact Us
Contact us for more information
Scott William Thoroski
Salesperson
RE/MAX West Realty Inc.
(416) 760-0600
(416) 760-0900

