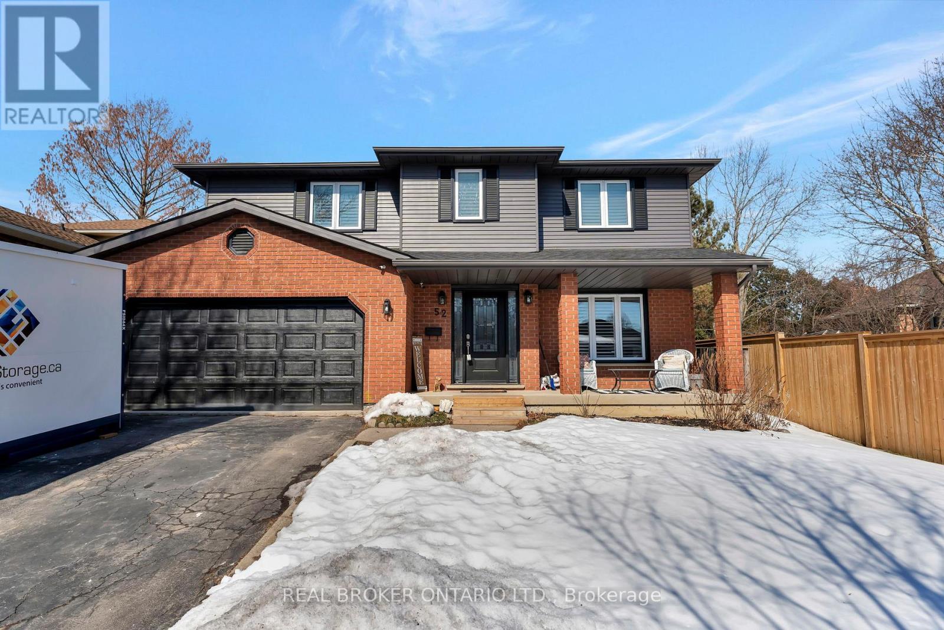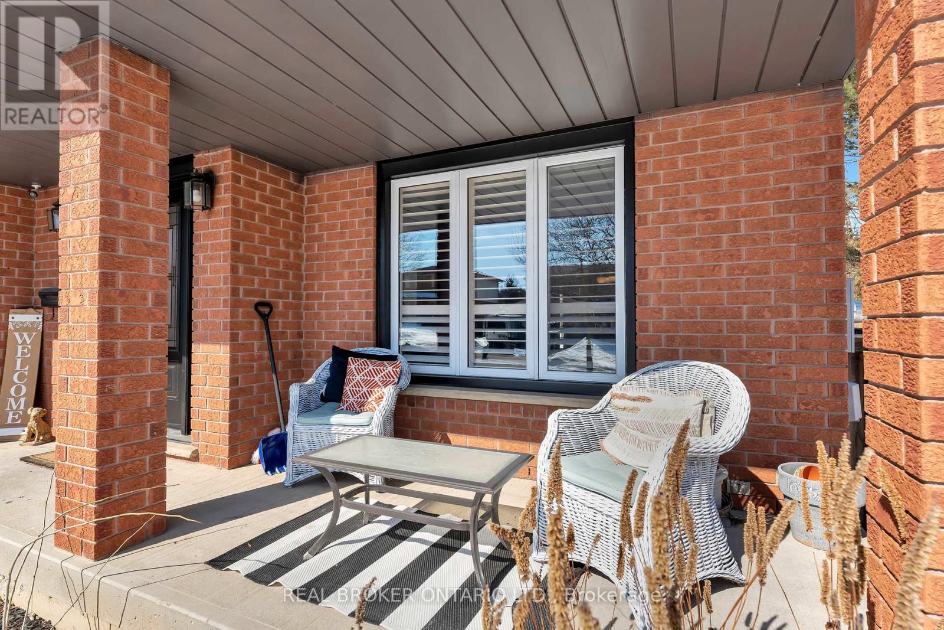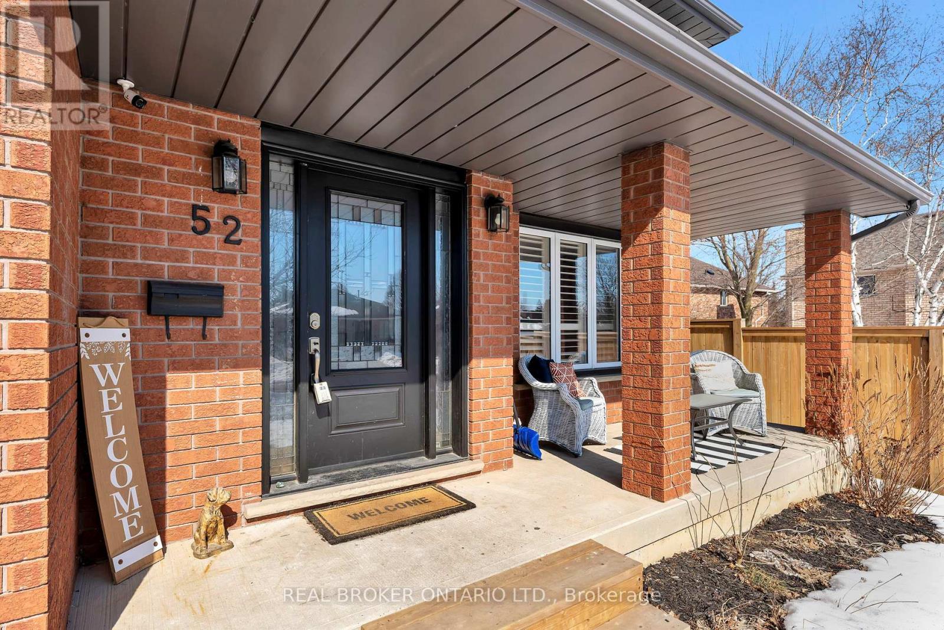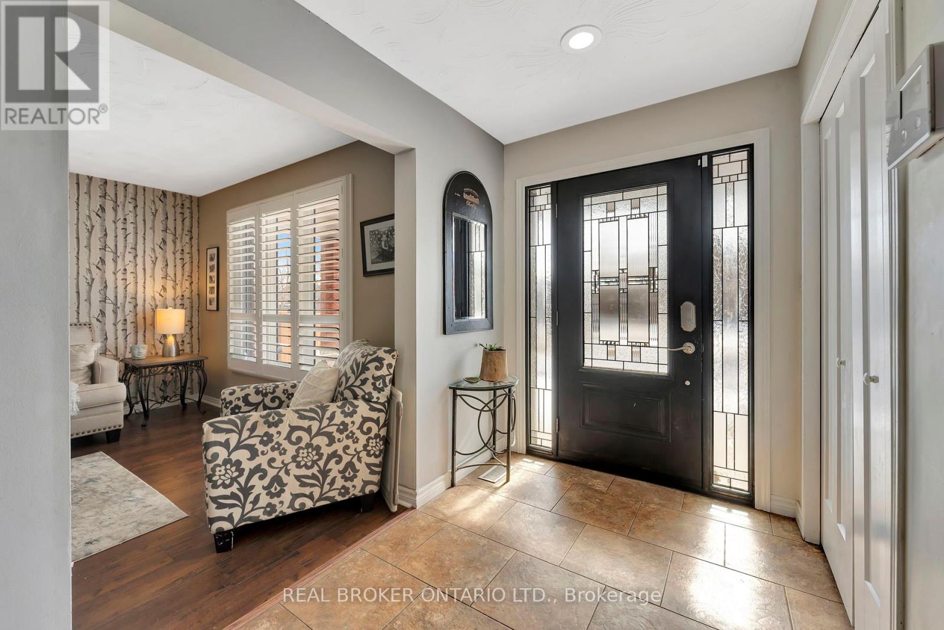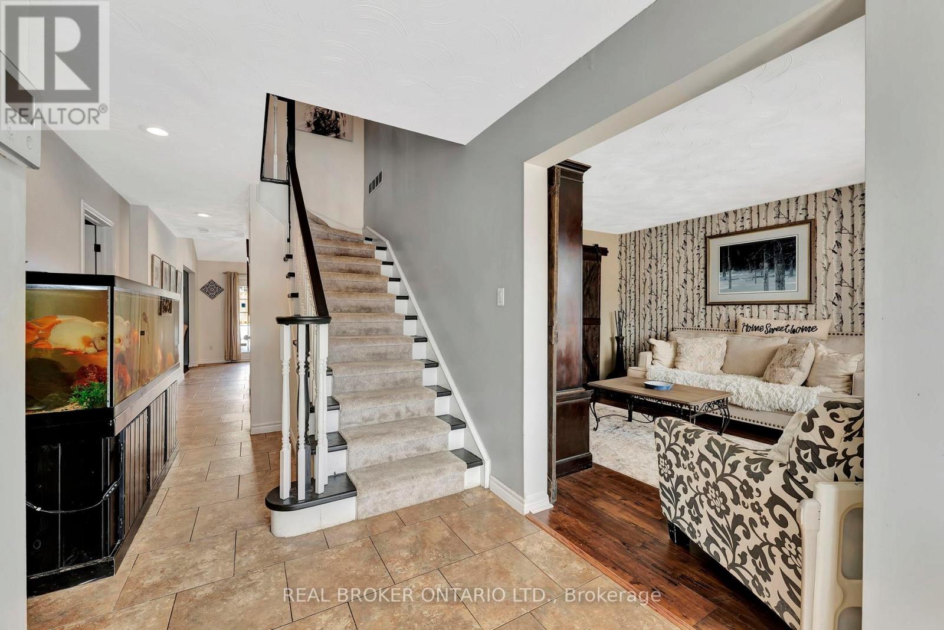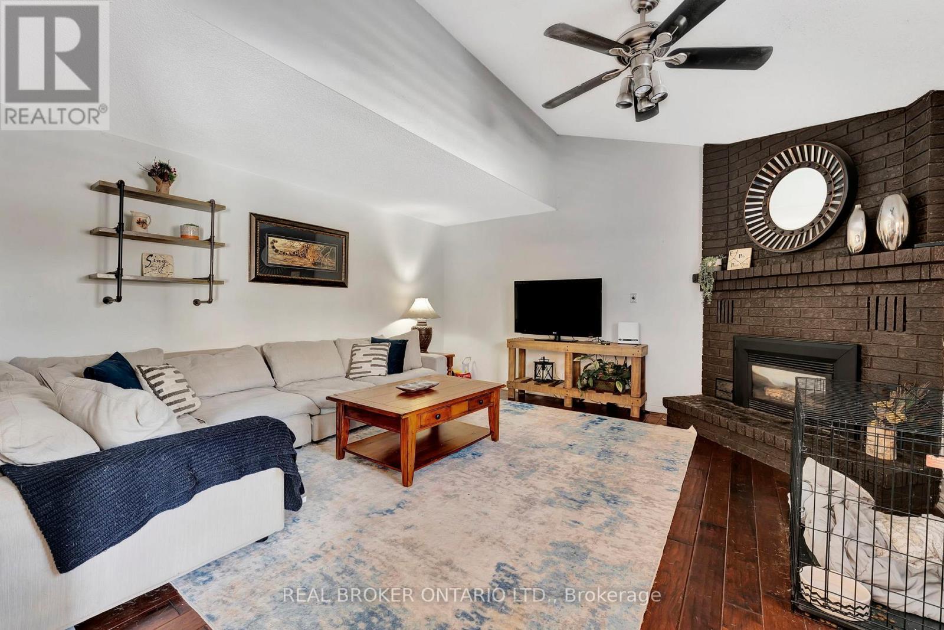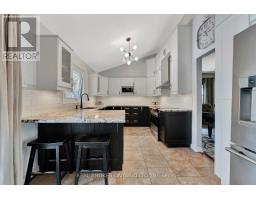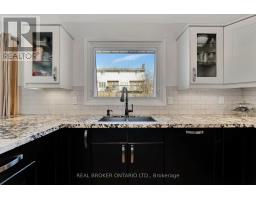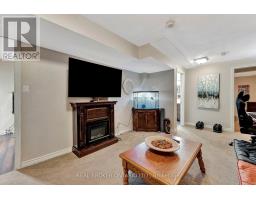52 Beckett Drive Brantford, Ontario N3T 6G2
$864,900
Welcome to 52 Beckett Drive, located in one of Brantford's most desirable neighborhoods! This stunning 4-bedroom, 3.5-bathroom home is perfect for growing families and those who love to entertain. As you enter, you're greeted by a spacious family room that flows seamlessly into a formal dining room, separated by charming barn doors ideal for hosting dinner parties with 8+ guests. The modern kitchen is a chef's dream, showcasing a striking blend of white and black cabinetry with soft-close doors, granite countertops, subway tile backsplash, a pantry, and a breakfast bar for casual dining. Double doors from the kitchen lead to a large, fully fenced backyard, complete with a deck, that creates a perfect outdoor oasis for entertaining or relaxing. The main floor also features a convenient laundry/mudroom and a powder room for added functionality. Upstairs, the spacious primary bedroom offers a walk-in closet and a luxurious 3-piece ensuite with a glass shower. Two additional well-sized bedrooms and a beautifully updated 4-piece bathroom complete this level. Need more space? The finished basement has you covered with a bonus area featuring cabinetry, a recreation room, an additional bedroom, a den, and a 3-piece bathroom plus plenty of storage space. (id:50886)
Property Details
| MLS® Number | X12012996 |
| Property Type | Single Family |
| Parking Space Total | 6 |
Building
| Bathroom Total | 4 |
| Bedrooms Above Ground | 3 |
| Bedrooms Below Ground | 2 |
| Bedrooms Total | 5 |
| Basement Development | Finished |
| Basement Type | Full (finished) |
| Construction Style Attachment | Detached |
| Cooling Type | Central Air Conditioning |
| Exterior Finish | Wood, Brick |
| Fireplace Present | Yes |
| Foundation Type | Poured Concrete |
| Half Bath Total | 1 |
| Heating Fuel | Natural Gas |
| Heating Type | Forced Air |
| Stories Total | 2 |
| Size Interior | 1,500 - 2,000 Ft2 |
| Type | House |
| Utility Water | Municipal Water |
Parking
| Attached Garage | |
| Garage |
Land
| Acreage | No |
| Sewer | Sanitary Sewer |
| Size Depth | 55 Ft ,9 In |
| Size Frontage | 55 Ft ,9 In |
| Size Irregular | 55.8 X 55.8 Ft |
| Size Total Text | 55.8 X 55.8 Ft |
Rooms
| Level | Type | Length | Width | Dimensions |
|---|---|---|---|---|
| Second Level | Primary Bedroom | 3.66 m | 5.33 m | 3.66 m x 5.33 m |
| Second Level | Bedroom | 4.55 m | 3.99 m | 4.55 m x 3.99 m |
| Second Level | Bedroom | 4.55 m | 3.56 m | 4.55 m x 3.56 m |
| Basement | Bedroom | 4.6 m | 3.12 m | 4.6 m x 3.12 m |
| Basement | Sitting Room | 3.66 m | 6.65 m | 3.66 m x 6.65 m |
| Basement | Bedroom | 3.78 m | 2.29 m | 3.78 m x 2.29 m |
| Main Level | Foyer | 2.64 m | 2.9 m | 2.64 m x 2.9 m |
| Main Level | Living Room | 3.66 m | 3.89 m | 3.66 m x 3.89 m |
| Main Level | Dining Room | 3.66 m | 3.43 m | 3.66 m x 3.43 m |
| Main Level | Kitchen | 3.78 m | 2.95 m | 3.78 m x 2.95 m |
| Main Level | Eating Area | 2.59 m | 3.38 m | 2.59 m x 3.38 m |
| Main Level | Family Room | 4.6 m | 4.7 m | 4.6 m x 4.7 m |
https://www.realtor.ca/real-estate/28009382/52-beckett-drive-brantford
Contact Us
Contact us for more information
Chris Costabile
Salesperson
(519) 865-9517
www.chriscostabile.ca/
www.facebook.com/ChrisCostabiletheagency
130 King St W #1800v
Toronto, Ontario M5X 1E3
(888) 311-1172

