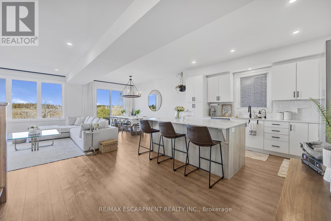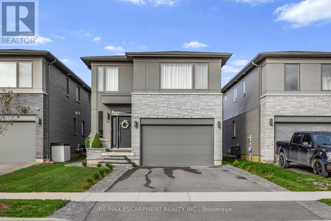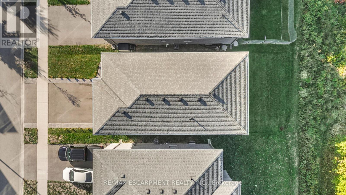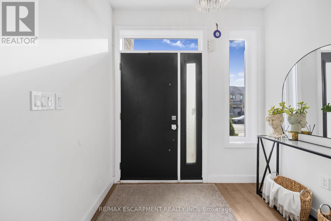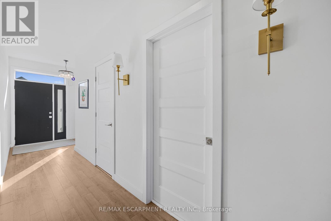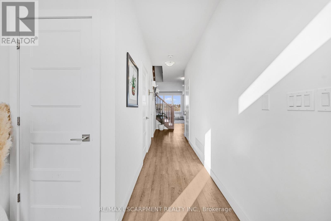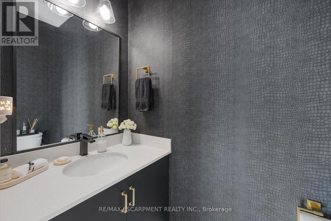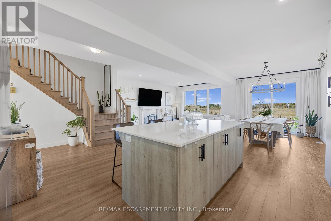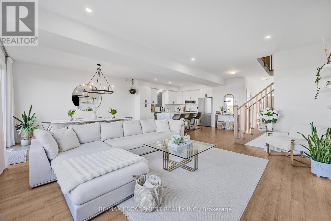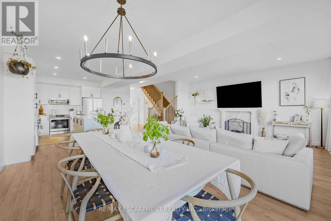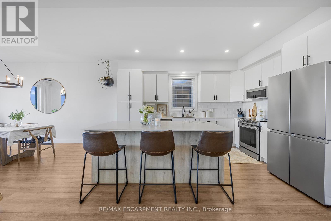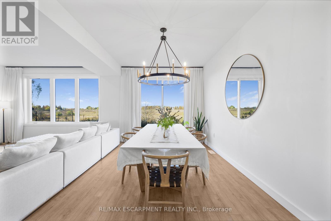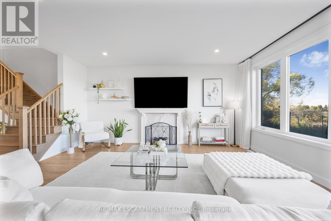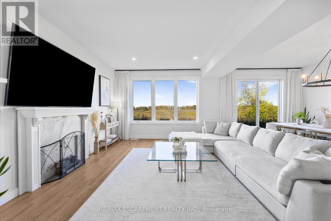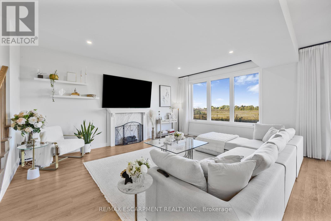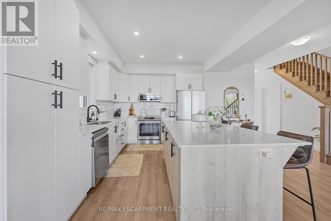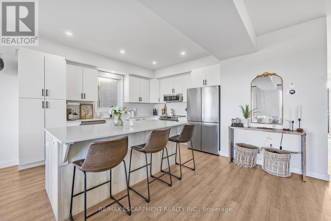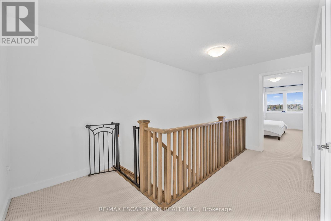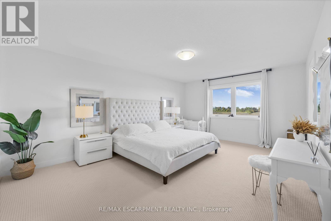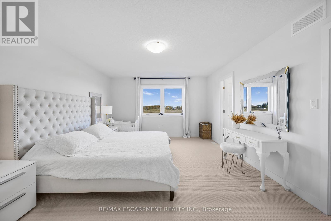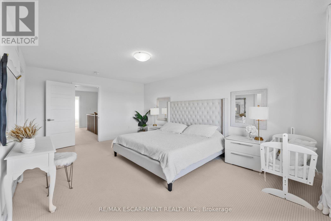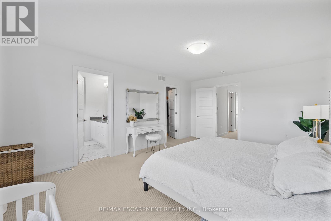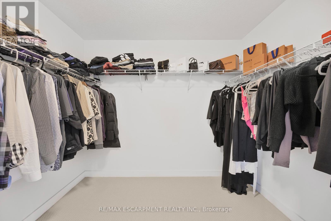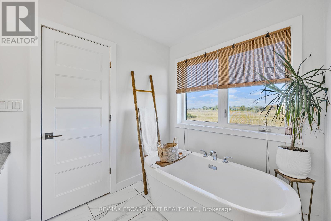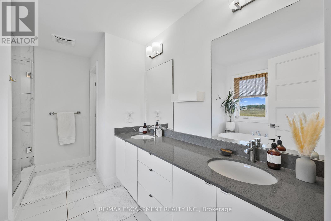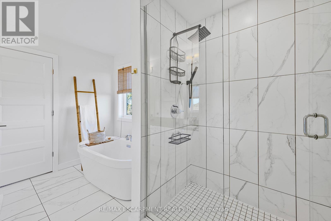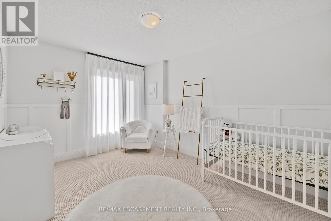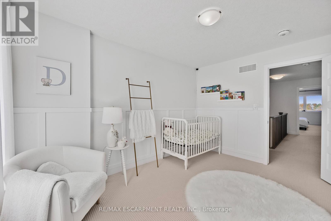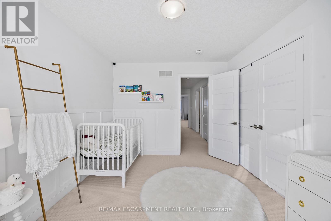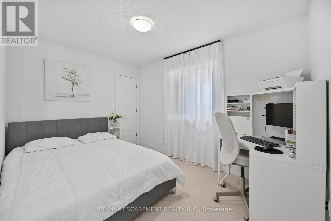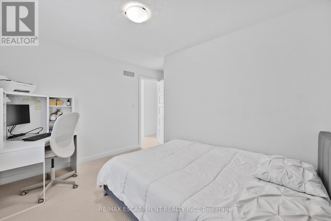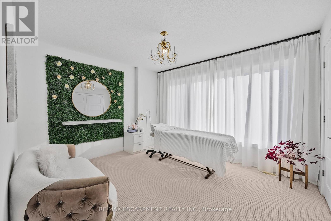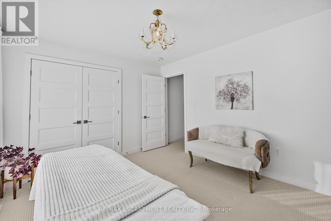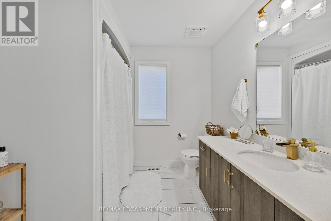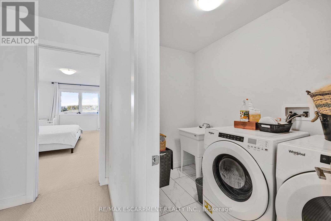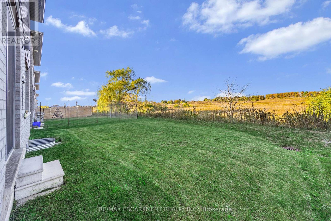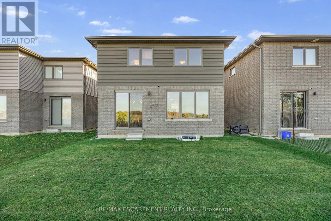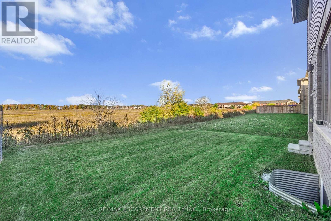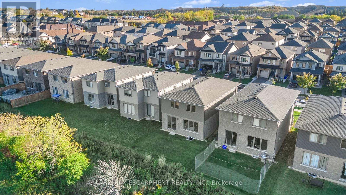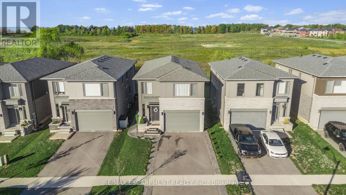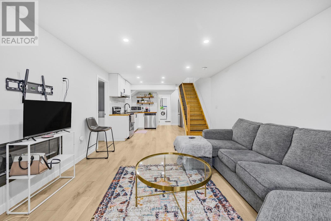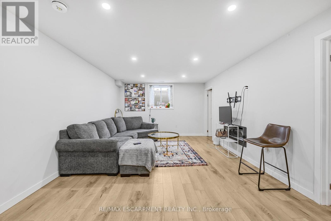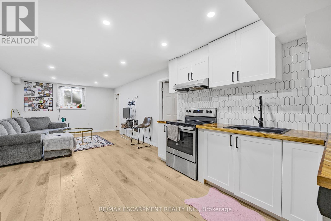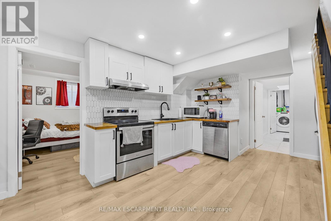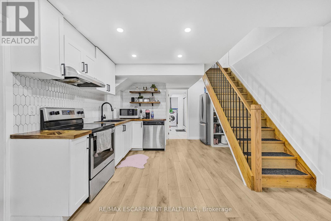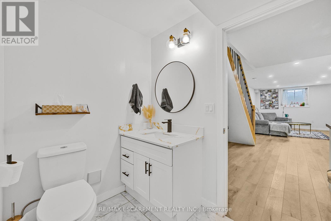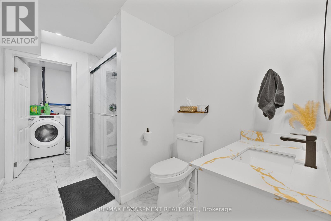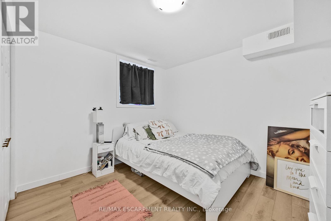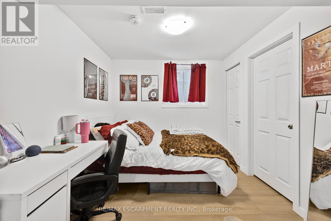52 Bedrock Drive Hamilton, Ontario L8J 0K6
$1,049,000
Modern Elegance Connecting with Nature. Discover a home that perfectly blends sophisticated design, premium craftsmanship, and serene surroundings. Built by the renowned Priva Homes, celebrated for exceptional quality and attention to detail, this modern detached residence offers the rare combination of luxury living and natural tranquility. Set within a quiet, highly sought-after enclave that backs onto peaceful green space, this property provides a private oasis for family gatherings, weekend relaxation, or quiet reflection. Every element of this home reflects an elevated standard, from the contemporary architecture and designer lighting to granite surfaces, refined trim work, and sun-filled interiors framed by expansive windows. Inside, enjoy nearly 3,000 sq. ft. of total living space, thoughtfully designed with spacious rooms, high ceilings, and a fully finished lower level with its own entrance, ideal for supplemental income, a recreation haven, home offices, or an in-law/nanny suite. Additional upgrades include a whole-home water softener and a spa-inspired ensuite with a deep soaker tub for unwinding in style. Perfectly positioned near top-rated schools, Heritage Green Sports Park, scenic Escarpment trails and waterfalls, shopping, and major highways, this home offers the ideal balance of comfort, connection, and convenience. (id:50886)
Property Details
| MLS® Number | X12472905 |
| Property Type | Single Family |
| Community Name | Stoney Creek Mountain |
| Equipment Type | Water Heater, Hrv |
| Parking Space Total | 3 |
| Rental Equipment Type | Water Heater, Hrv |
Building
| Bathroom Total | 4 |
| Bedrooms Above Ground | 4 |
| Bedrooms Below Ground | 2 |
| Bedrooms Total | 6 |
| Appliances | Water Softener, Dishwasher, Dryer, Garage Door Opener, Microwave, Two Stoves, Two Washers, Window Coverings, Two Refrigerators, Refrigerator |
| Basement Features | Apartment In Basement, Separate Entrance |
| Basement Type | N/a, N/a |
| Construction Style Attachment | Detached |
| Cooling Type | Central Air Conditioning, Air Exchanger |
| Exterior Finish | Brick, Stucco |
| Foundation Type | Poured Concrete |
| Half Bath Total | 1 |
| Heating Fuel | Natural Gas |
| Heating Type | Forced Air |
| Stories Total | 2 |
| Size Interior | 2,000 - 2,500 Ft2 |
| Type | House |
| Utility Water | Municipal Water |
Parking
| Attached Garage | |
| Garage |
Land
| Acreage | No |
| Sewer | Septic System |
| Size Depth | 99 Ft |
| Size Frontage | 35 Ft |
| Size Irregular | 35 X 99 Ft |
| Size Total Text | 35 X 99 Ft |
Rooms
| Level | Type | Length | Width | Dimensions |
|---|---|---|---|---|
| Second Level | Bathroom | Measurements not available | ||
| Second Level | Bathroom | Measurements not available | ||
| Second Level | Primary Bedroom | 3.88 m | 5.46 m | 3.88 m x 5.46 m |
| Second Level | Bedroom | 2.94 m | 3.81 m | 2.94 m x 3.81 m |
| Second Level | Bedroom 2 | 3.71 m | 3.56 m | 3.71 m x 3.56 m |
| Second Level | Bedroom 2 | 3.66 m | 3.28 m | 3.66 m x 3.28 m |
| Basement | Bedroom 2 | 3.38 m | 3.58 m | 3.38 m x 3.58 m |
| Basement | Bedroom | 3.38 m | 2.59 m | 3.38 m x 2.59 m |
| Basement | Bathroom | Measurements not available | ||
| Main Level | Kitchen | 3.37 m | 4.27 m | 3.37 m x 4.27 m |
| Main Level | Laundry Room | Measurements not available | ||
| Main Level | Family Room | 4.01 m | 5.49 m | 4.01 m x 5.49 m |
Contact Us
Contact us for more information
Paul Mann
Broker
502 Brant St #1a
Burlington, Ontario L7R 2G4
(905) 631-8118
(905) 631-5445

