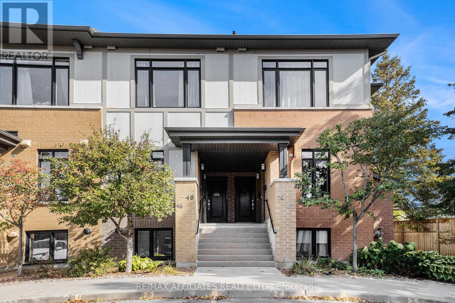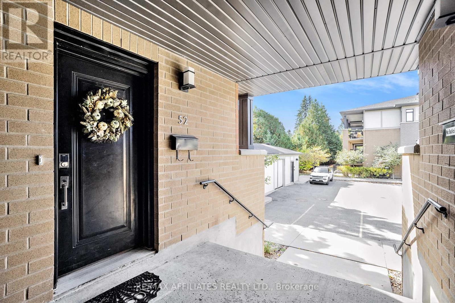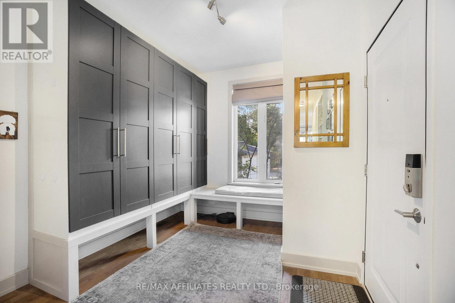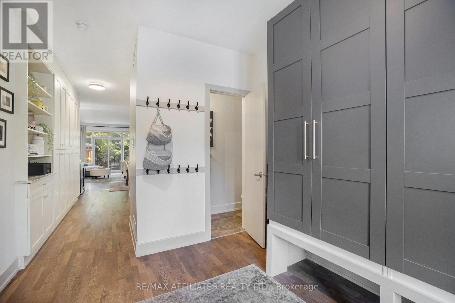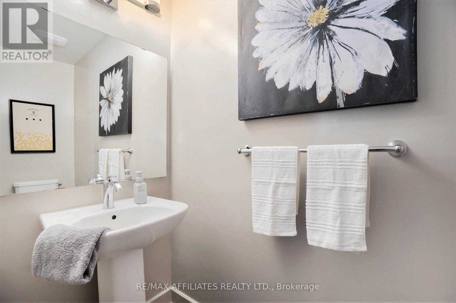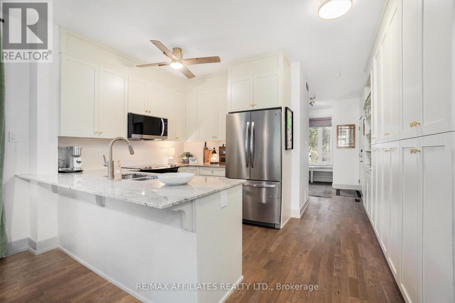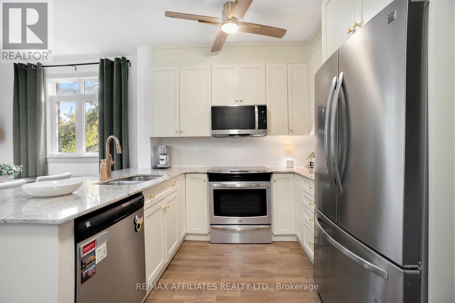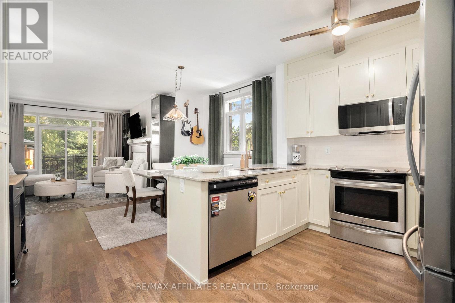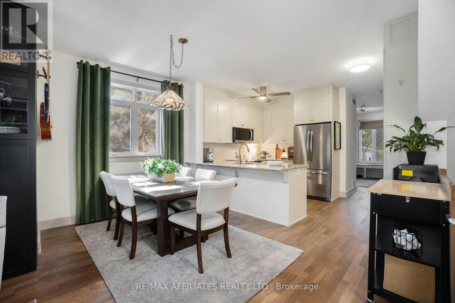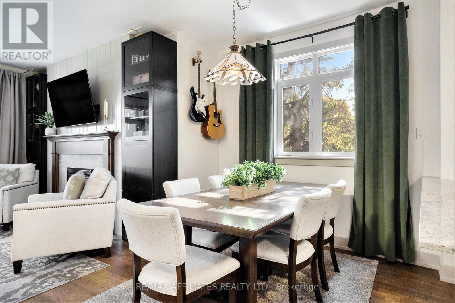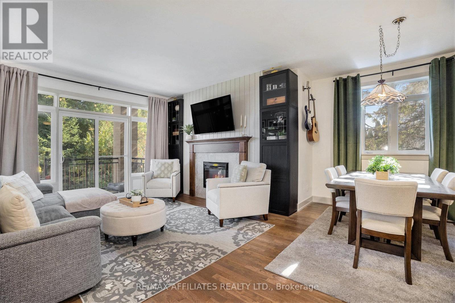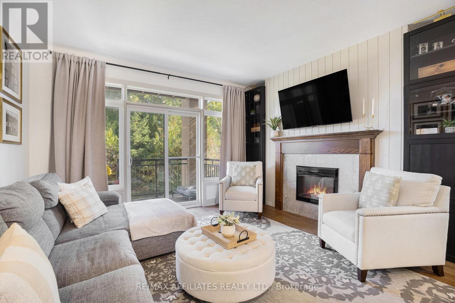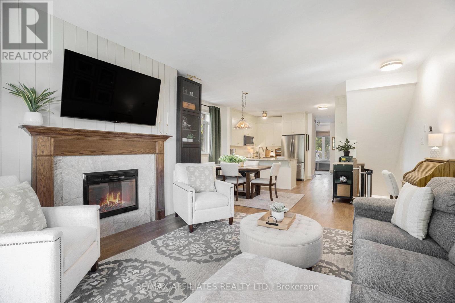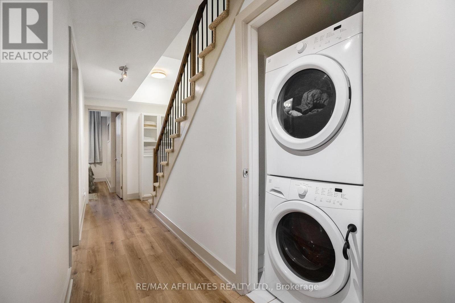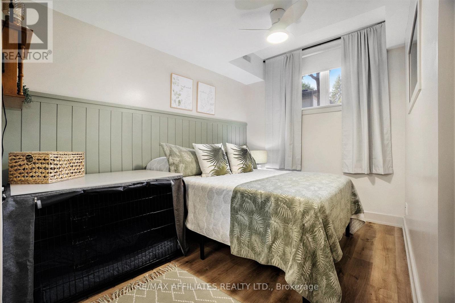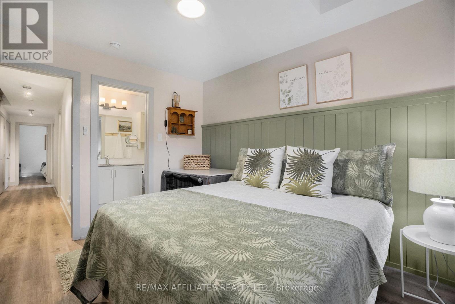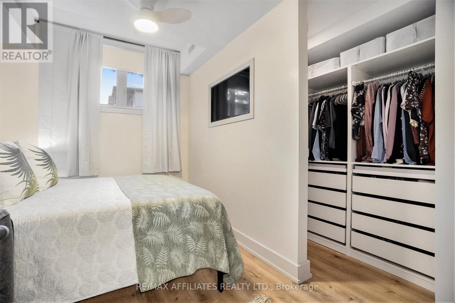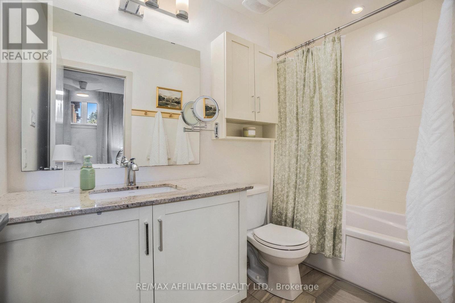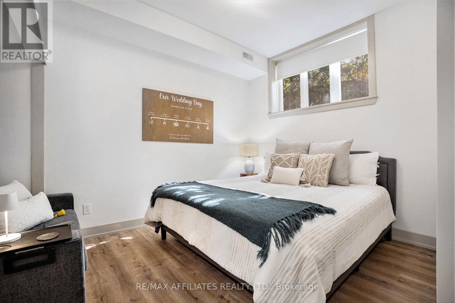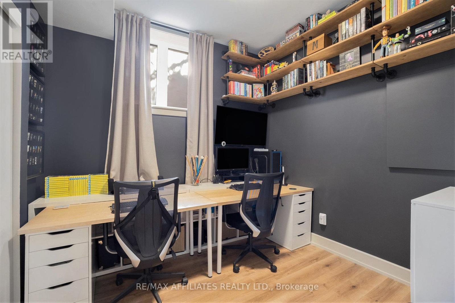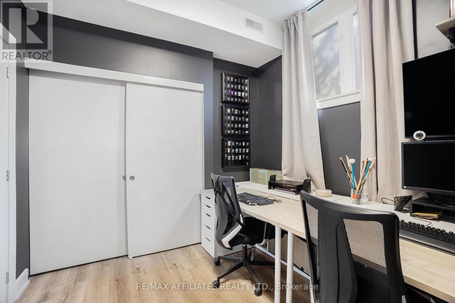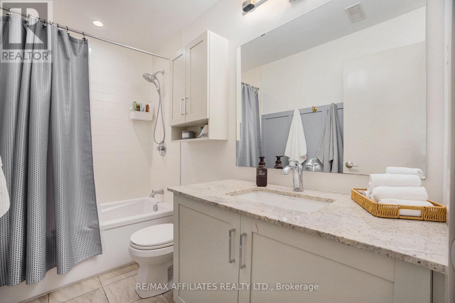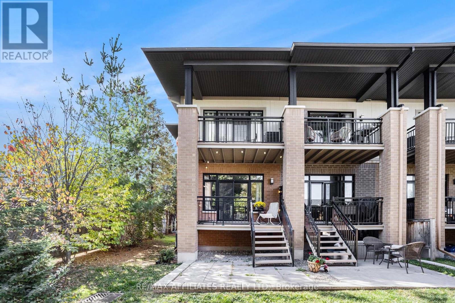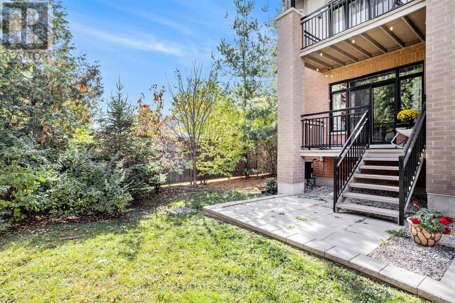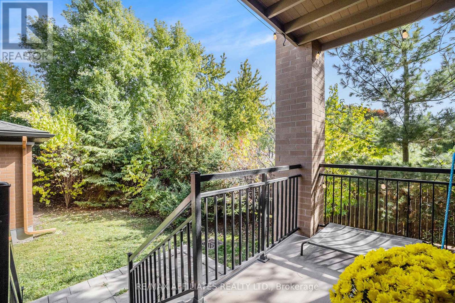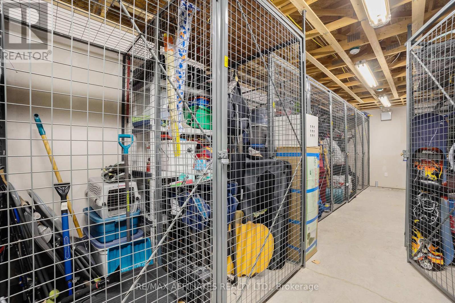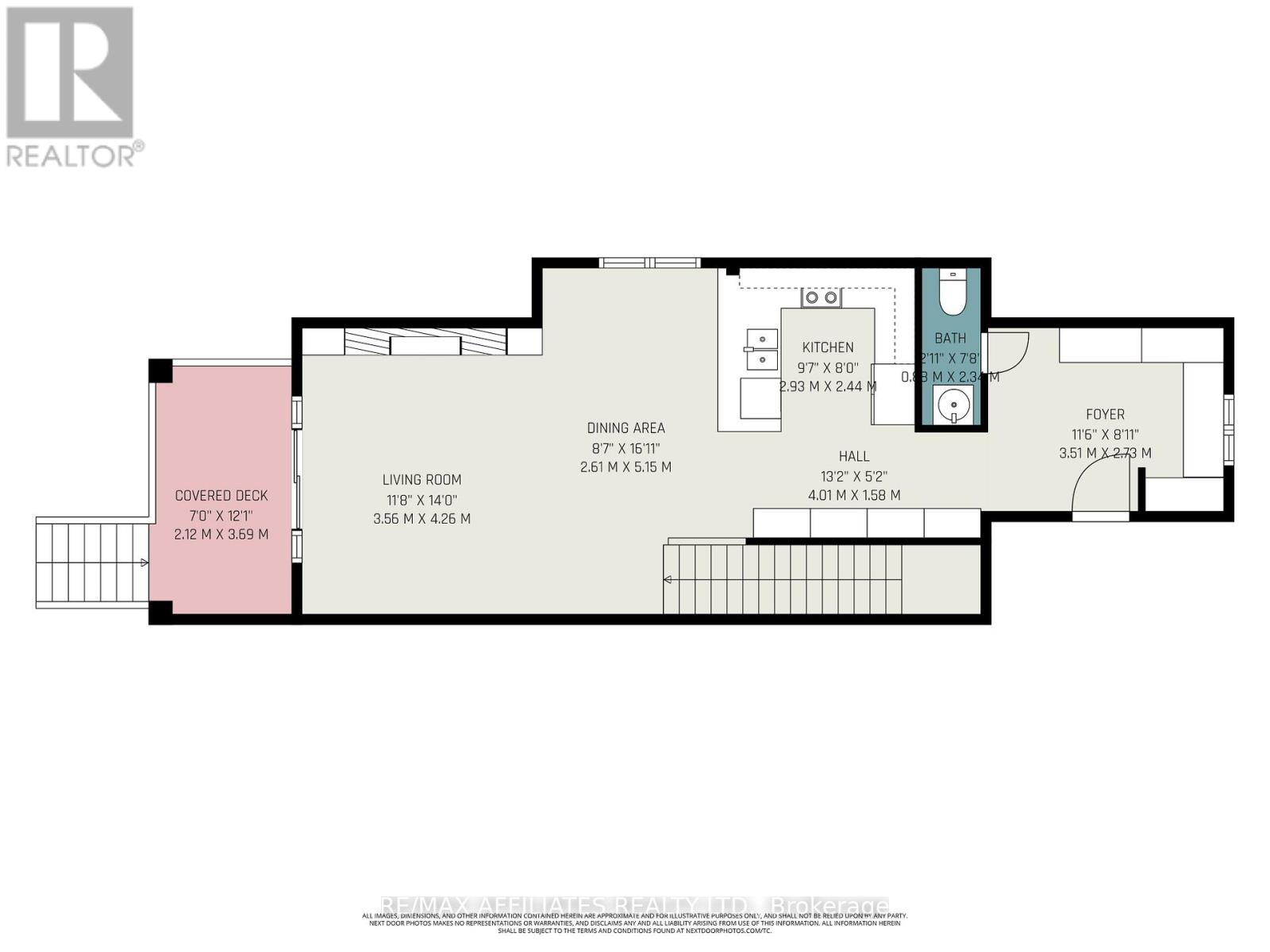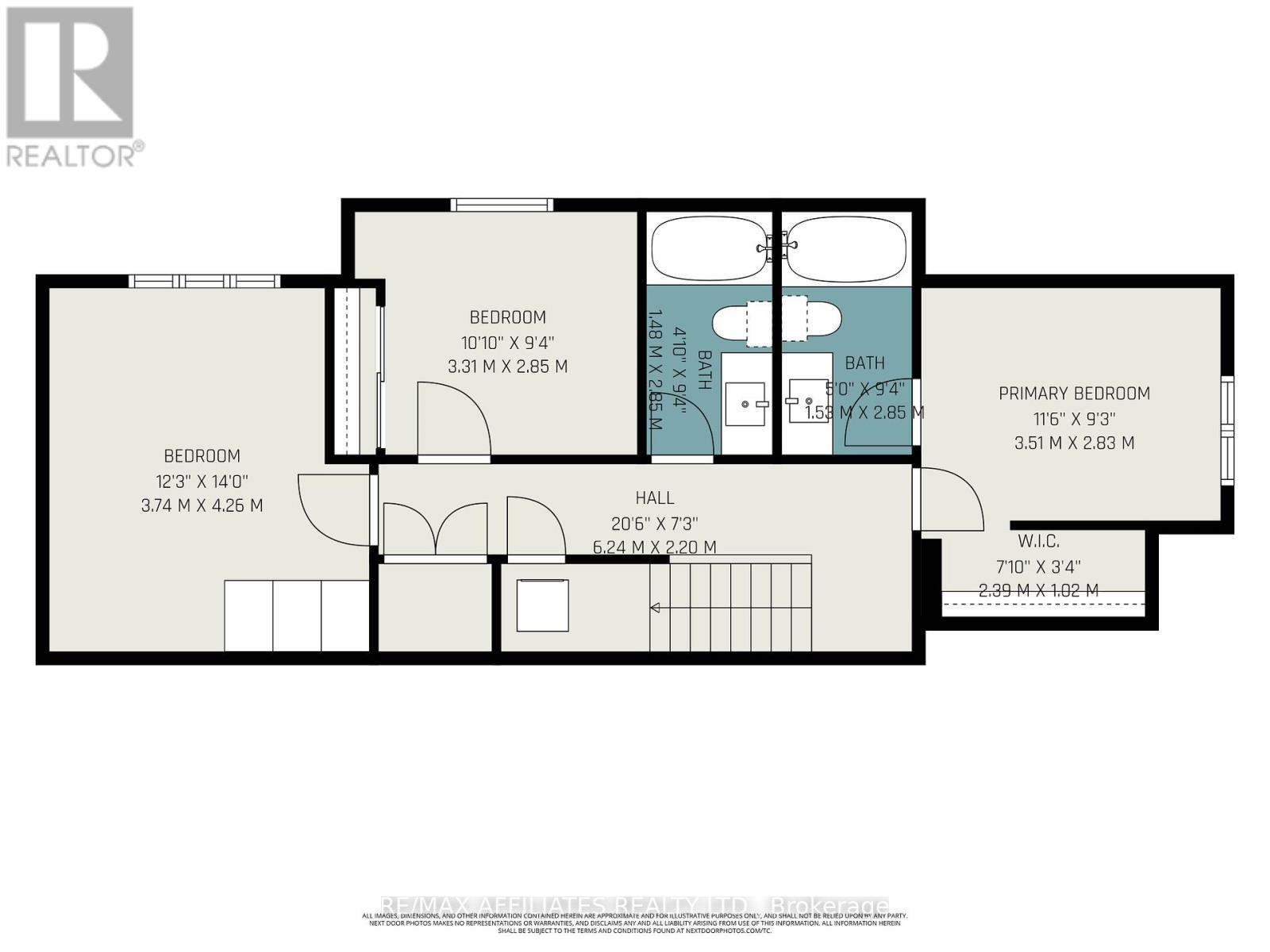52 Bergeron Private Ottawa, Ontario K1C 0C2
$449,900Maintenance, Water, Insurance
$412.68 Monthly
Maintenance, Water, Insurance
$412.68 MonthlyGorgeous 3 bedroom Domicile lower end unit terrace home with modern touches in desirable Chapel Hill! Welcoming foyer with plenty of custom storage space. Luxurious, oversized open concept living/dining/kitchen area with hardwood floors. Cozy electric fireplace feature wall. A dream space for entertaining guests or curling up with a good book. You'll love the ample cabinet space in the kitchen, quartz countertops and stainless steel appliances. Lower level features primary bedroom with 4 piece ensuite, built in TV and custom walk in closet with wall to wall Ikea cupboards! 2 secondary bedrooms, family bath and laundry complete this level that includes updated luxury vinyl floors. Enjoy time outside on your balcony and interlock patio below. There is 1 parking space included with the unit as well as a storage locker. This unit is a must see!! (id:50886)
Property Details
| MLS® Number | X12458456 |
| Property Type | Single Family |
| Community Name | 2008 - Chapel Hill |
| Community Features | Pets Allowed With Restrictions |
| Equipment Type | Water Heater |
| Features | In Suite Laundry |
| Parking Space Total | 1 |
| Rental Equipment Type | Water Heater |
Building
| Bathroom Total | 3 |
| Bedrooms Below Ground | 3 |
| Bedrooms Total | 3 |
| Amenities | Fireplace(s), Storage - Locker |
| Appliances | Dishwasher, Hood Fan, Microwave, Stove, Window Coverings, Refrigerator |
| Basement Type | Full |
| Cooling Type | Central Air Conditioning |
| Exterior Finish | Brick |
| Fireplace Present | Yes |
| Fireplace Total | 1 |
| Half Bath Total | 1 |
| Heating Fuel | Natural Gas |
| Heating Type | Forced Air |
| Stories Total | 2 |
| Size Interior | 1,400 - 1,599 Ft2 |
| Type | Row / Townhouse |
Parking
| No Garage |
Land
| Acreage | No |
Rooms
| Level | Type | Length | Width | Dimensions |
|---|---|---|---|---|
| Lower Level | Primary Bedroom | 3.51 m | 2.83 m | 3.51 m x 2.83 m |
| Lower Level | Bedroom 2 | 3.74 m | 4.26 m | 3.74 m x 4.26 m |
| Lower Level | Bedroom 3 | 3.31 m | 2.85 m | 3.31 m x 2.85 m |
| Main Level | Foyer | 3.51 m | 2.73 m | 3.51 m x 2.73 m |
| Main Level | Kitchen | 2.93 m | 2.44 m | 2.93 m x 2.44 m |
| Main Level | Living Room | 3.56 m | 4.26 m | 3.56 m x 4.26 m |
| Main Level | Dining Room | 2.61 m | 5.15 m | 2.61 m x 5.15 m |
https://www.realtor.ca/real-estate/28981203/52-bergeron-private-ottawa-2008-chapel-hill
Contact Us
Contact us for more information
Lynn De Gannes
Salesperson
www.homessoldbylynn.com/
www.facebook.com/Homes-Sold-by-Lynn-de-Gannes-1691496314397269/
twitter.com/lynndegannes
ca.linkedin.com/in/lynn-de-gannes-70393315
1180 Place D'orleans Dr Unit 3
Ottawa, Ontario K1C 7K3
(613) 837-0000
(613) 837-0005
www.remaxaffiliates.ca/

