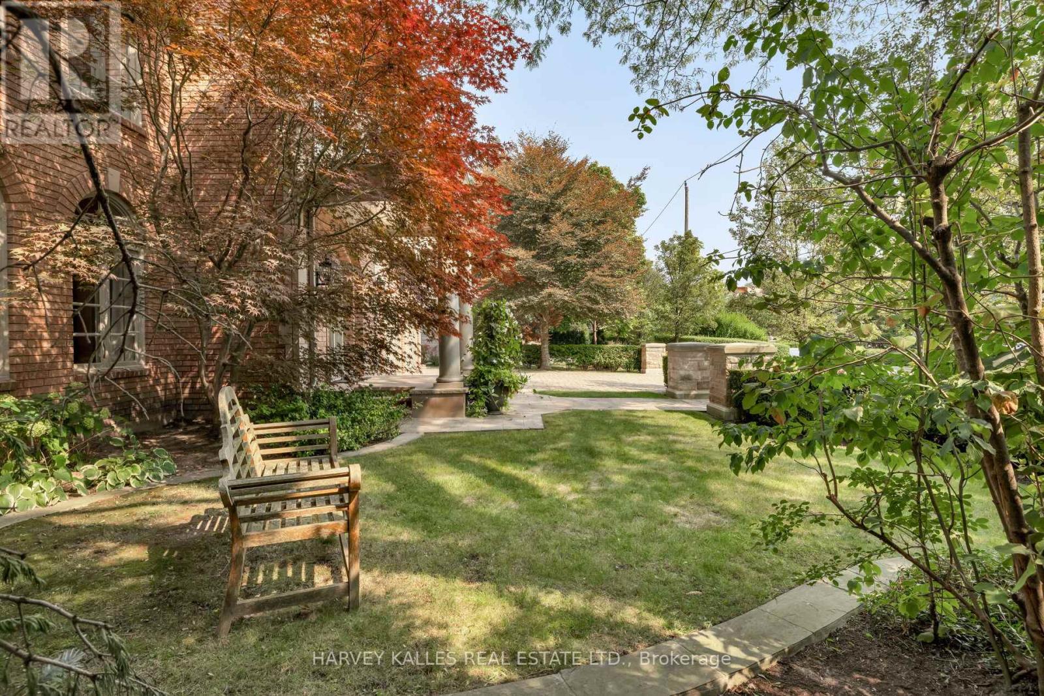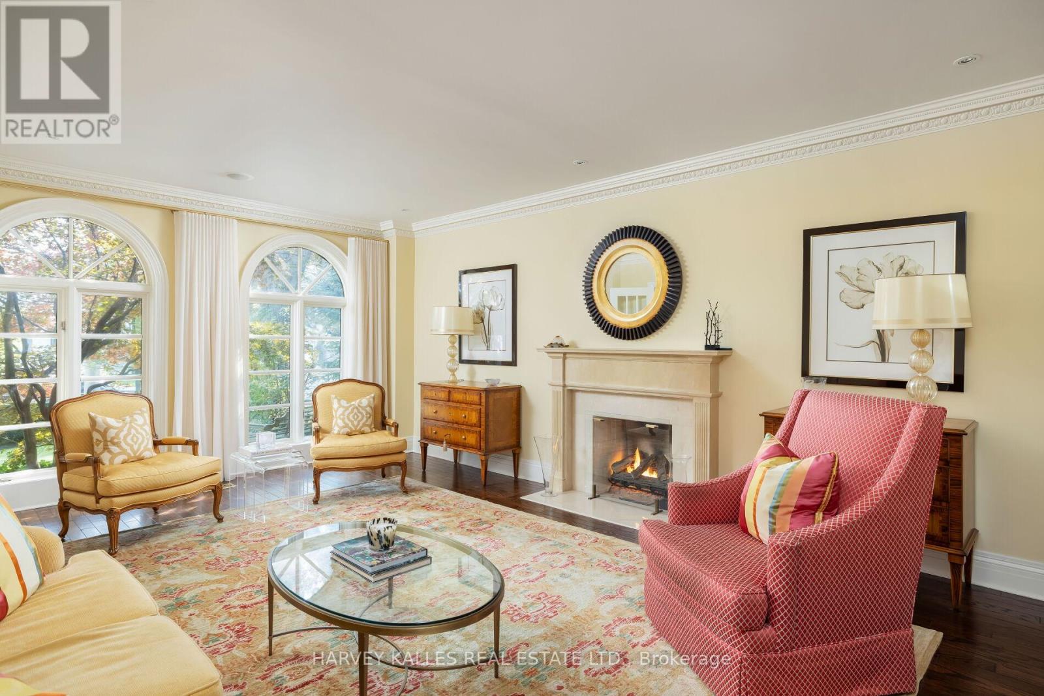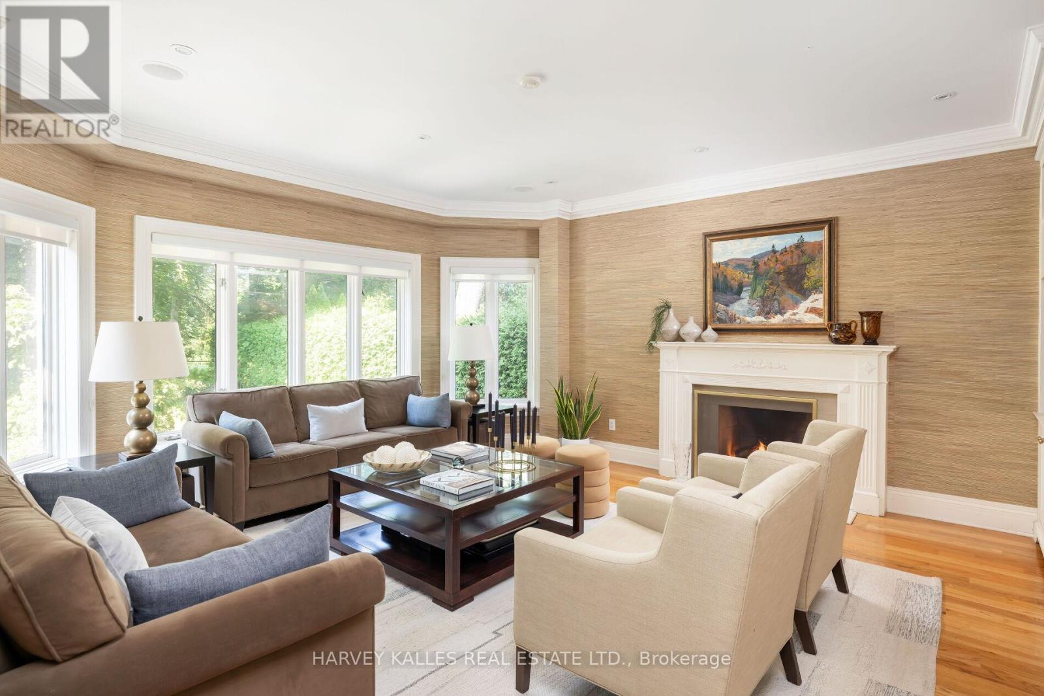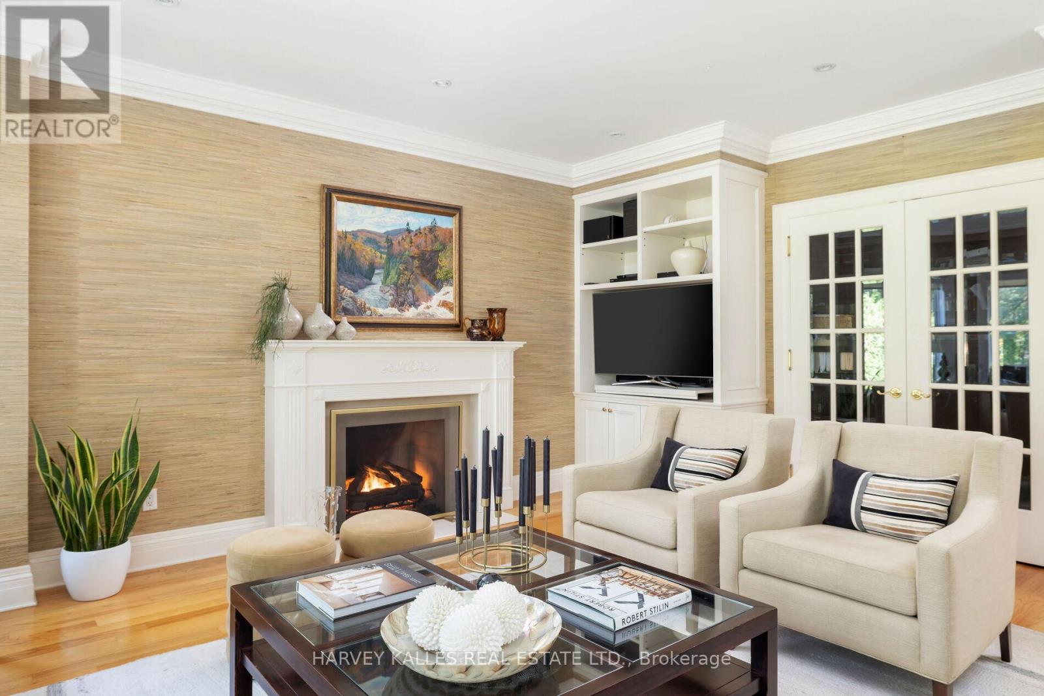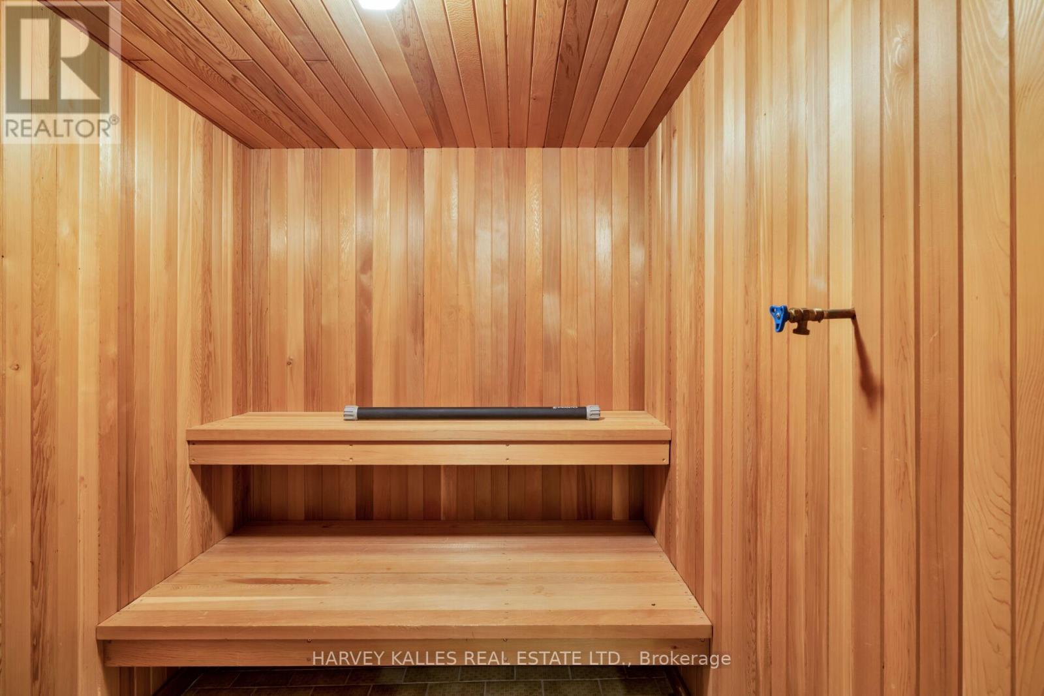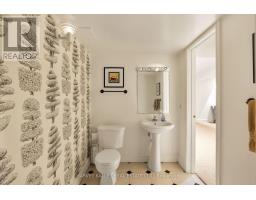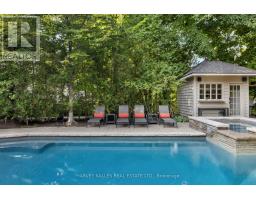52 Berkindale Drive Toronto, Ontario M2L 1Z8
$5,395,000
Welcome Home to 52 Berkindale Dr. An incredibly appointed 5+1 Bedroom home on 75x150 foot lot. Meticulously maintained, and great flow for entertaining. Maple Kitchen With Top of the line appliances, Granite Countertops and Stainless Steel Pullout Pantry. Extensive Custom Built-Ins & millwork. Mahogany Library, 2 Staircases, Stunning In-ground Pool, Extensively Landscaped Front And Rear Gardens, and 5 Outstanding Marble Bathrooms. Primary Bedroom Wing With 6-Piece ensuite, Heated Floor, Balcony, Gas Fireplace and Built-in Dressing Room. 3-Car Garage and Driveway Parking for 6 Additional Cars. This is the perfect family home that you do not want to miss! **** EXTRAS **** All Existing Appliances, Fridge/Freezer, 2 ovens, 6-Burner Gas Stove, Hood Vent, Microwave, Dishwasher, Washer & Dryer, All ELFs, All Window Coverings, Central Vac, Pool Equipment. (id:50886)
Property Details
| MLS® Number | C9353530 |
| Property Type | Single Family |
| Neigbourhood | St. Andrew |
| Community Name | St. Andrew-Windfields |
| AmenitiesNearBy | Park, Public Transit, Place Of Worship, Schools |
| ParkingSpaceTotal | 9 |
| PoolType | Inground Pool |
Building
| BathroomTotal | 6 |
| BedroomsAboveGround | 5 |
| BedroomsBelowGround | 1 |
| BedroomsTotal | 6 |
| BasementDevelopment | Finished |
| BasementFeatures | Walk Out |
| BasementType | N/a (finished) |
| ConstructionStyleAttachment | Detached |
| CoolingType | Central Air Conditioning |
| ExteriorFinish | Brick |
| FireplacePresent | Yes |
| FlooringType | Carpeted, Hardwood |
| FoundationType | Unknown |
| HalfBathTotal | 1 |
| HeatingFuel | Natural Gas |
| HeatingType | Forced Air |
| StoriesTotal | 2 |
| SizeInterior | 4999.958 - 99999.6672 Sqft |
| Type | House |
| UtilityWater | Municipal Water |
Parking
| Garage |
Land
| Acreage | No |
| LandAmenities | Park, Public Transit, Place Of Worship, Schools |
| Sewer | Sanitary Sewer |
| SizeDepth | 150 Ft |
| SizeFrontage | 75 Ft |
| SizeIrregular | 75 X 150 Ft |
| SizeTotalText | 75 X 150 Ft |
| ZoningDescription | Residential |
Rooms
| Level | Type | Length | Width | Dimensions |
|---|---|---|---|---|
| Second Level | Bedroom 5 | 4.46 m | 5.33 m | 4.46 m x 5.33 m |
| Second Level | Primary Bedroom | 4.76 m | 9.17 m | 4.76 m x 9.17 m |
| Second Level | Bedroom 2 | 5.45 m | 6.13 m | 5.45 m x 6.13 m |
| Second Level | Bedroom 3 | 3.87 m | 4.4 m | 3.87 m x 4.4 m |
| Second Level | Bedroom 4 | 4.46 m | 5.29 m | 4.46 m x 5.29 m |
| Lower Level | Recreational, Games Room | 10.1 m | 8.46 m | 10.1 m x 8.46 m |
| Lower Level | Bedroom | 4.46 m | 5.57 m | 4.46 m x 5.57 m |
| Main Level | Living Room | 4.46 m | 6.6 m | 4.46 m x 6.6 m |
| Main Level | Dining Room | 4.46 m | 6.49 m | 4.46 m x 6.49 m |
| Main Level | Kitchen | 7.91 m | 5.41 m | 7.91 m x 5.41 m |
| Main Level | Family Room | 4.76 m | 5.7 m | 4.76 m x 5.7 m |
| Main Level | Library | 4.76 m | 3.32 m | 4.76 m x 3.32 m |
Interested?
Contact us for more information
Zack Fenwick
Salesperson
2145 Avenue Road
Toronto, Ontario M5M 4B2
Erik Paige
Broker
2145 Avenue Road
Toronto, Ontario M5M 4B2



