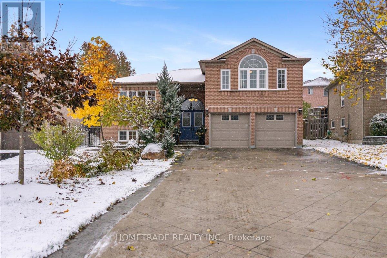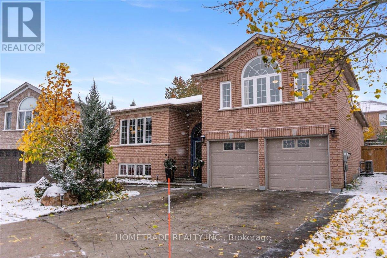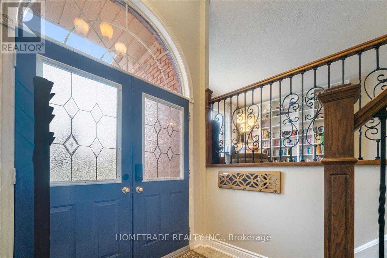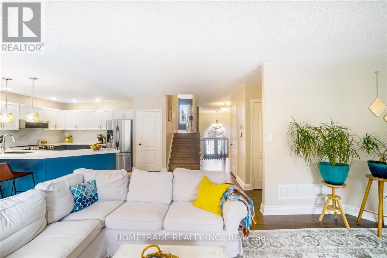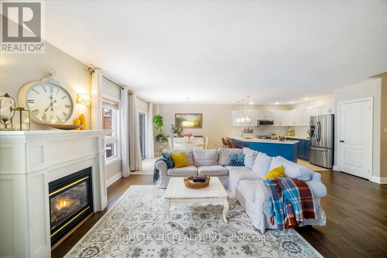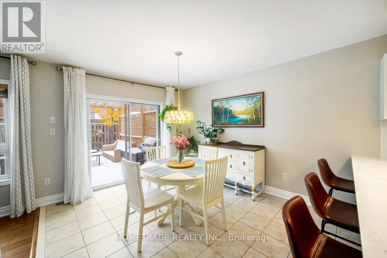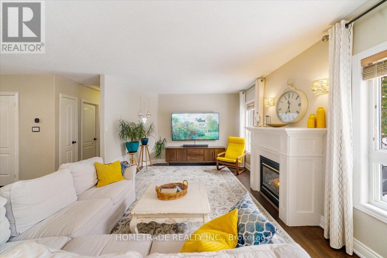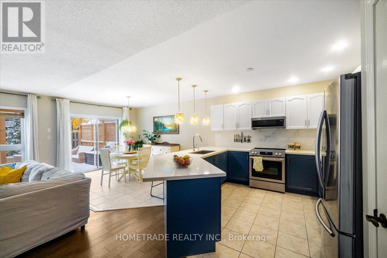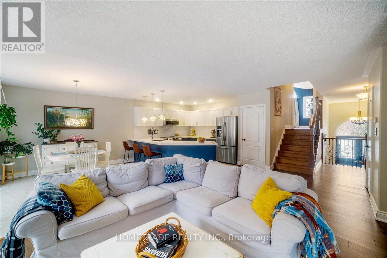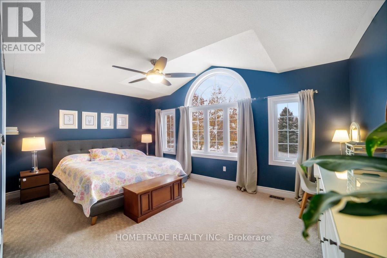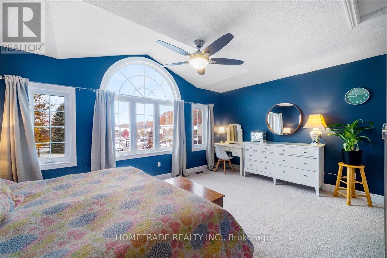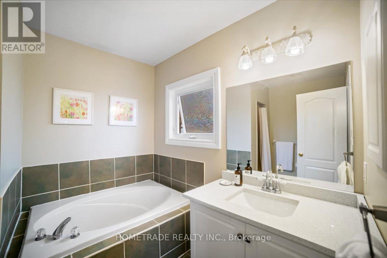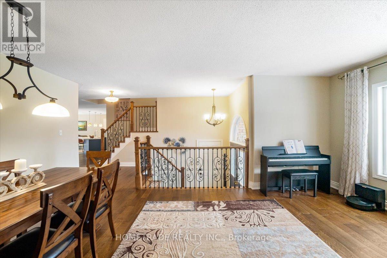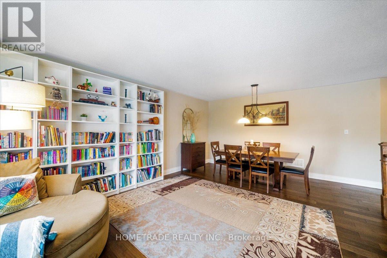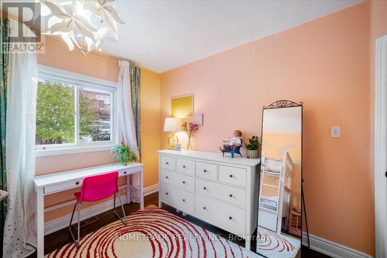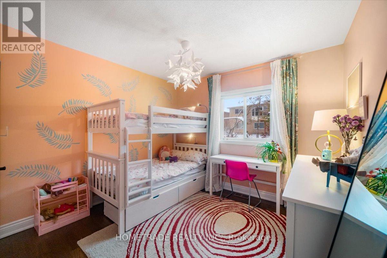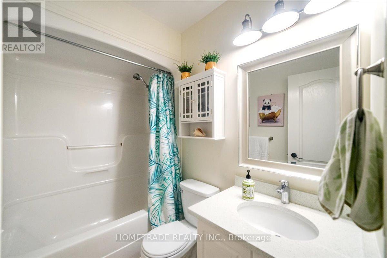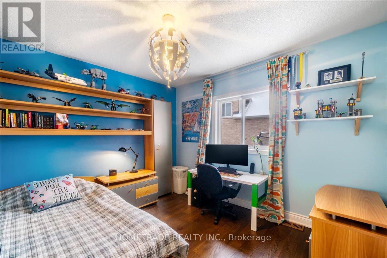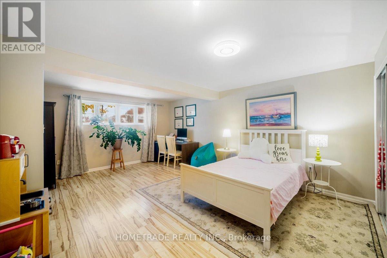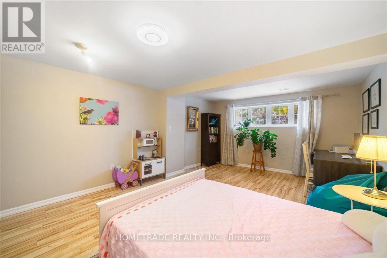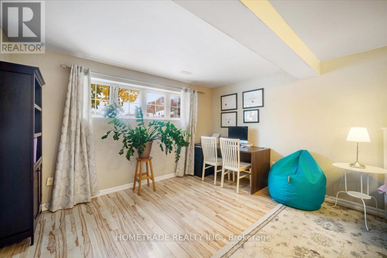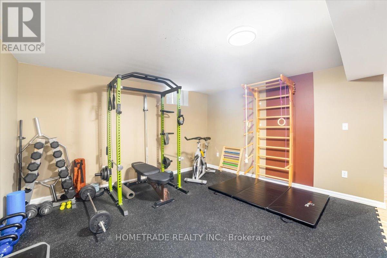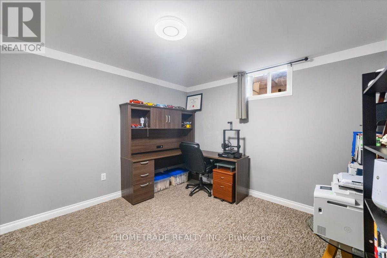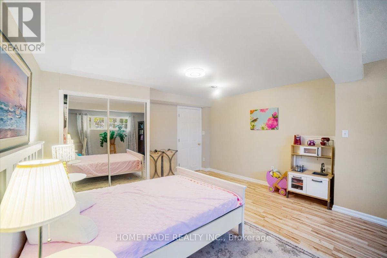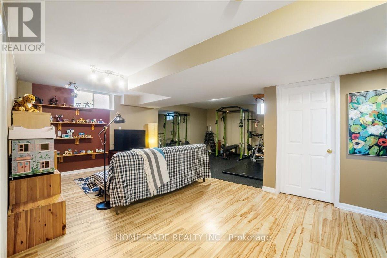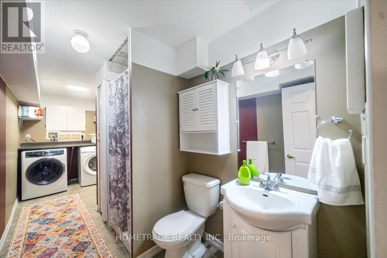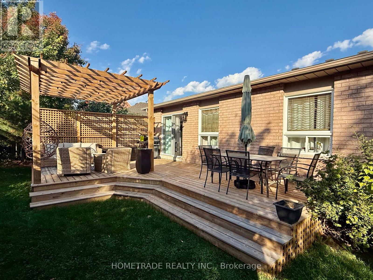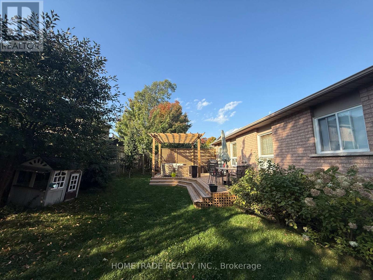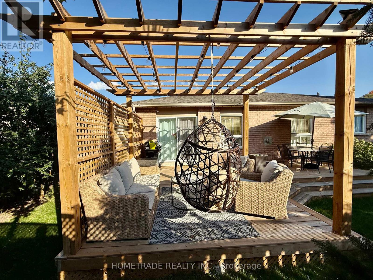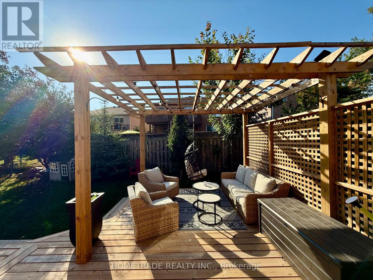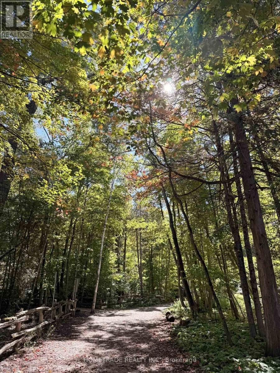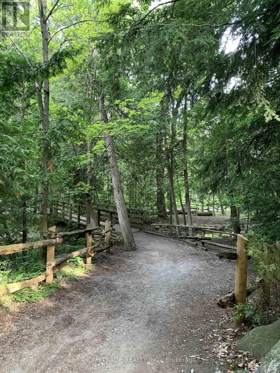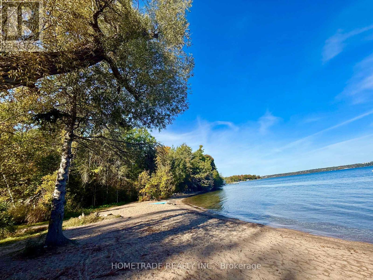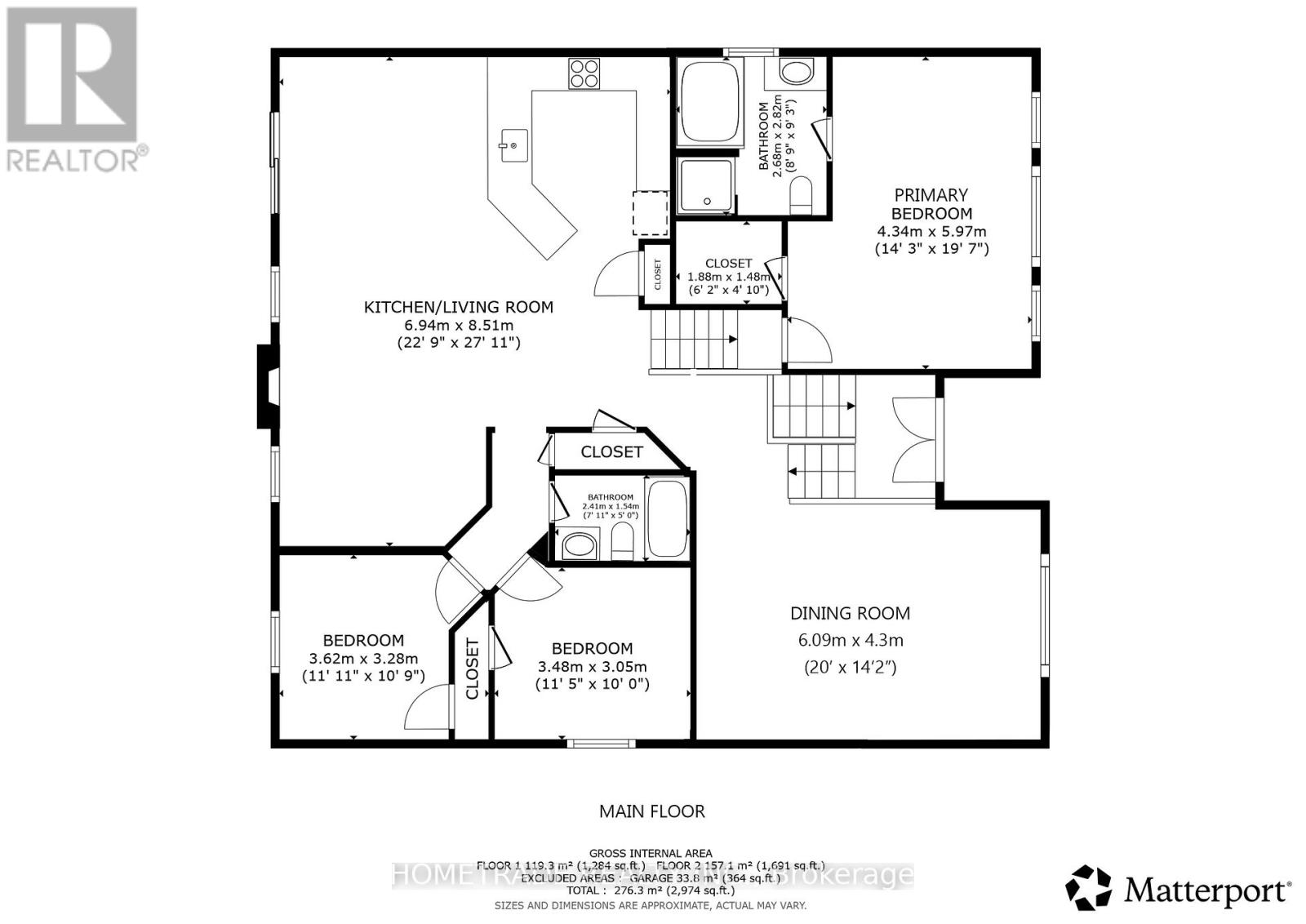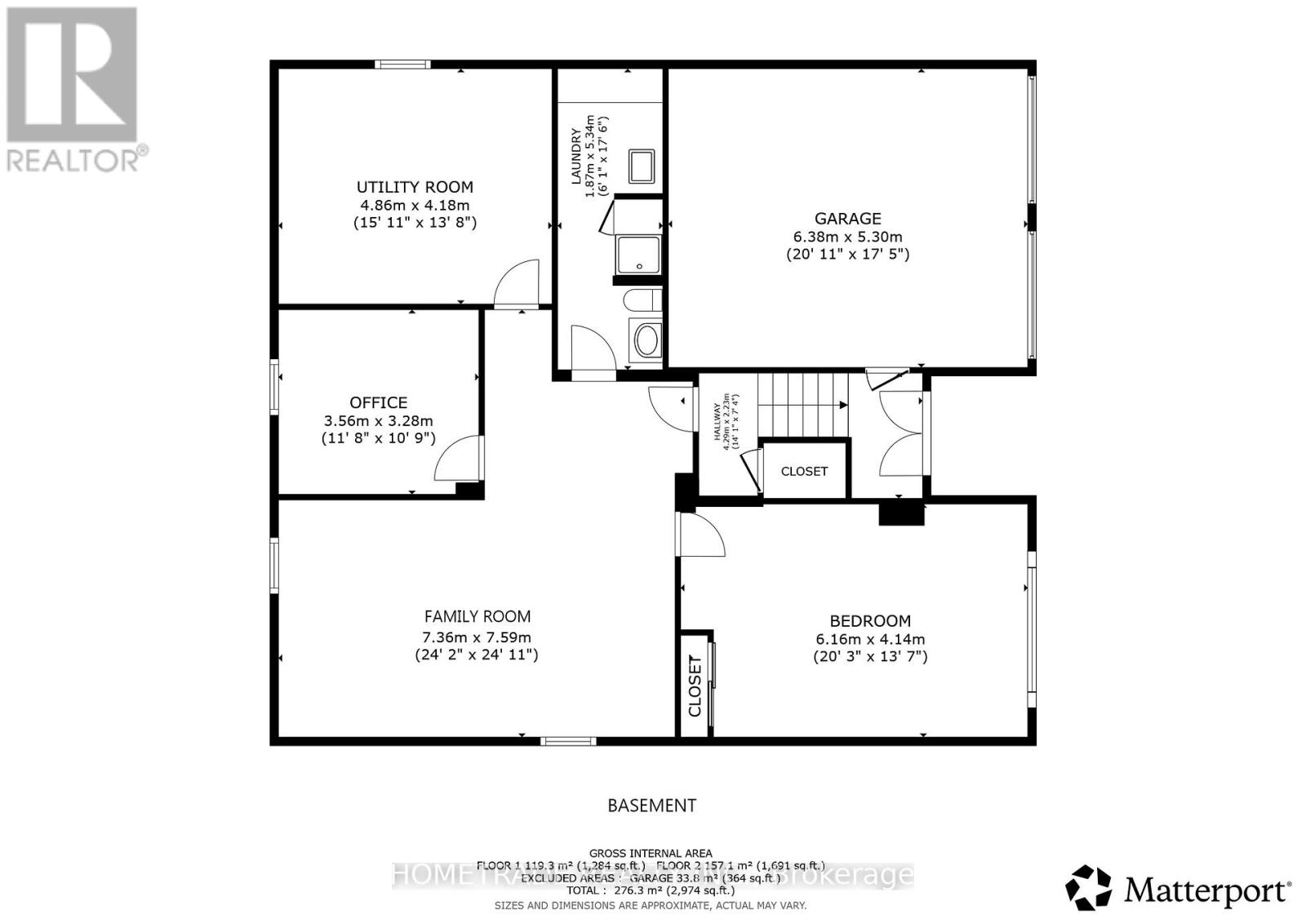52 Bloxham Place Barrie, Ontario L4N 9K2
$955,000
Welcome to this beautifully upgraded 5-bedroom home nestled in one of Barrie's most scenic and family-friendly neighborhoods. With direct access to nature and a host of modern upgrades, this home offers the perfect blend of comfort, style, and outdoor living. 3 bedrooms + 2 in the fully finished basement Spacious master retreat with cathedral ceiling, oversized windows, walk-in closet, and private ensuite Upgraded kitchen with new appliances, quartz countertops, matching backsplash, and oversized granite sink New engineered hardwood floors and custom staircases/railings (2023) New carpet in master bedroom (2024) South-facing layout for abundant natural light throughout the day Flexible basement space perfect for a home gym, family room, or guest suite Outdoor Living: Brand new custom deck & pergola (2024) - ideal for entertaining or relaxing Large backyard with fruit trees, a vegetable garden, and a pollinator-friendly landscape. Community Perks: Walking distance to top-rated schools: Algonquin Ridge Elementary & Maple Ridge Secondary. Quiet, established neighborhood with easy access to parks, shopping, and transit. Literally steps from the entrance to Wilkins Walk - a stunning network of forested trails perfect for walking, jogging, or cycling. Only a 7-minute walk to Wilkins Beach, a quiet, clean, and secluded shoreline ideal for swimming, paddleboarding, or relaxing in nature. Enjoy kilometers of scenic trails right from your doorstep - no need to drive to find peace and greenery (id:50886)
Property Details
| MLS® Number | S12539596 |
| Property Type | Single Family |
| Community Name | Bayshore |
| Amenities Near By | Park |
| Equipment Type | Water Heater |
| Features | Conservation/green Belt |
| Parking Space Total | 6 |
| Rental Equipment Type | Water Heater |
| Structure | Deck, Patio(s) |
Building
| Bathroom Total | 3 |
| Bedrooms Above Ground | 3 |
| Bedrooms Below Ground | 2 |
| Bedrooms Total | 5 |
| Age | 16 To 30 Years |
| Amenities | Fireplace(s) |
| Appliances | Garage Door Opener Remote(s), Dryer, Garage Door Opener, Washer |
| Architectural Style | Raised Bungalow |
| Basement Development | Finished |
| Basement Type | Full (finished) |
| Construction Style Attachment | Detached |
| Cooling Type | Central Air Conditioning |
| Exterior Finish | Brick |
| Fireplace Present | Yes |
| Flooring Type | Hardwood |
| Foundation Type | Concrete |
| Heating Fuel | Natural Gas |
| Heating Type | Forced Air |
| Stories Total | 1 |
| Size Interior | 1,500 - 2,000 Ft2 |
| Type | House |
| Utility Water | Municipal Water |
Parking
| Attached Garage | |
| Garage |
Land
| Acreage | No |
| Land Amenities | Park |
| Sewer | Sanitary Sewer |
| Size Depth | 102 Ft ,2 In |
| Size Frontage | 43 Ft ,7 In |
| Size Irregular | 43.6 X 102.2 Ft |
| Size Total Text | 43.6 X 102.2 Ft|under 1/2 Acre |
| Surface Water | Lake/pond |
| Zoning Description | Res-2 |
Rooms
| Level | Type | Length | Width | Dimensions |
|---|---|---|---|---|
| Second Level | Primary Bedroom | 4.39 m | 5.37 m | 4.39 m x 5.37 m |
| Basement | Recreational, Games Room | 4.11 m | 6.04 m | 4.11 m x 6.04 m |
| Basement | Bedroom | 3.61 m | 3.32 m | 3.61 m x 3.32 m |
| Basement | Games Room | 4.22 m | 3.8 m | 4.22 m x 3.8 m |
| Main Level | Living Room | 6.07 m | 4.3 m | 6.07 m x 4.3 m |
| Main Level | Eating Area | 3.3 m | 3.96 m | 3.3 m x 3.96 m |
| Main Level | Family Room | 3.71 m | 5.38 m | 3.71 m x 5.38 m |
| Main Level | Kitchen | 3.49 m | 4.39 m | 3.49 m x 4.39 m |
| Main Level | Bedroom | 3.03 m | 3.27 m | 3.03 m x 3.27 m |
| Main Level | Bedroom | 3.5 m | 3.19 m | 3.5 m x 3.19 m |
https://www.realtor.ca/real-estate/29097964/52-bloxham-place-barrie-bayshore-bayshore
Contact Us
Contact us for more information
Alexander Breitman
Salesperson
(416) 815-8899
(289) 588-3703

