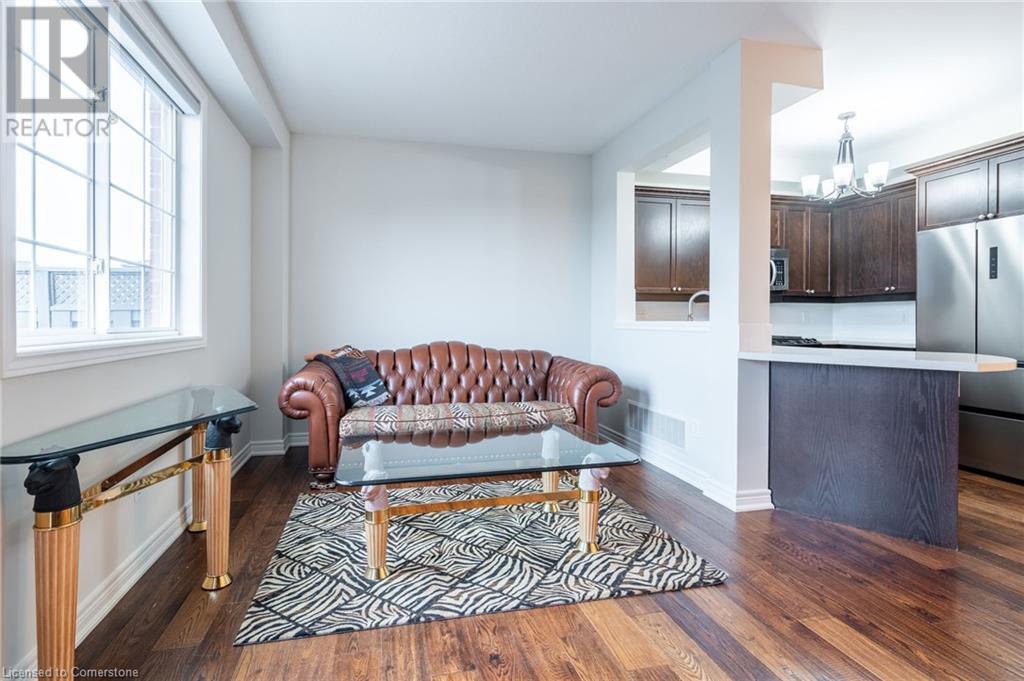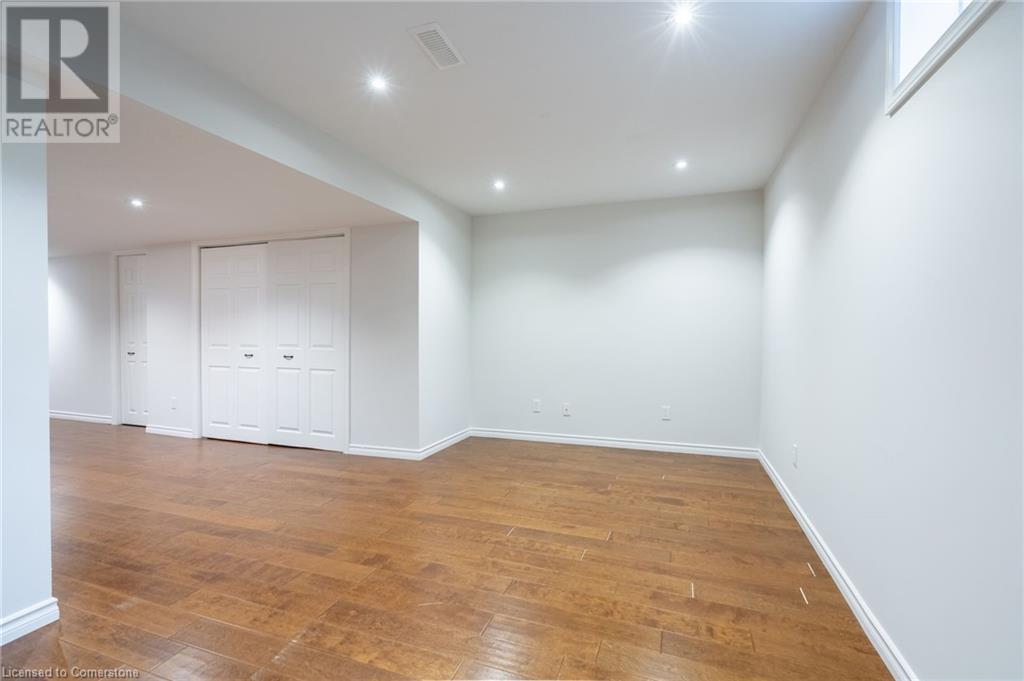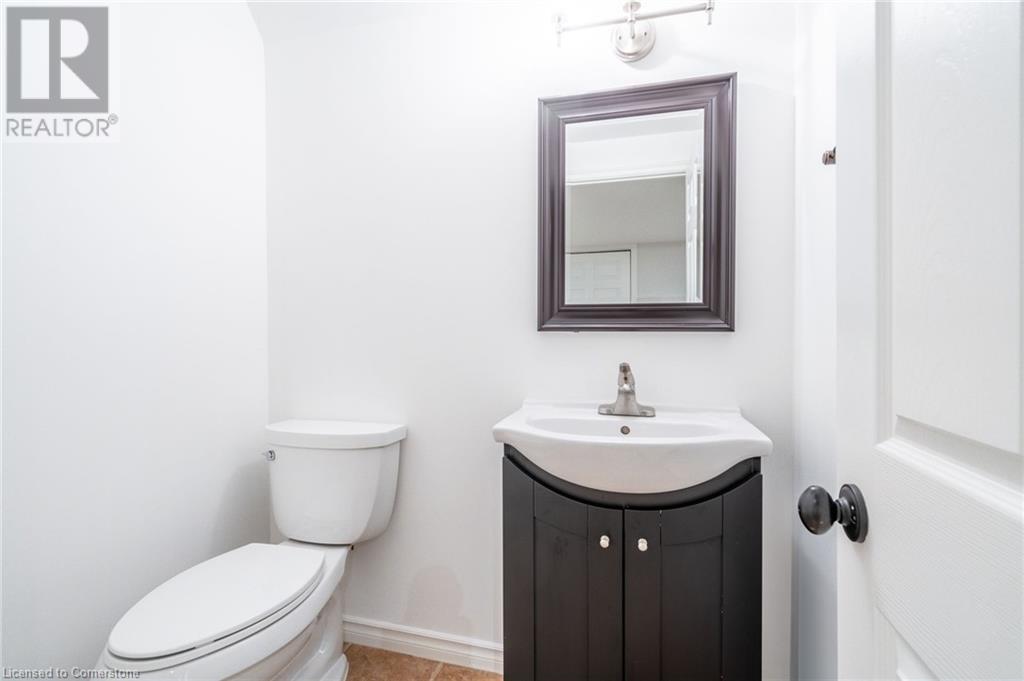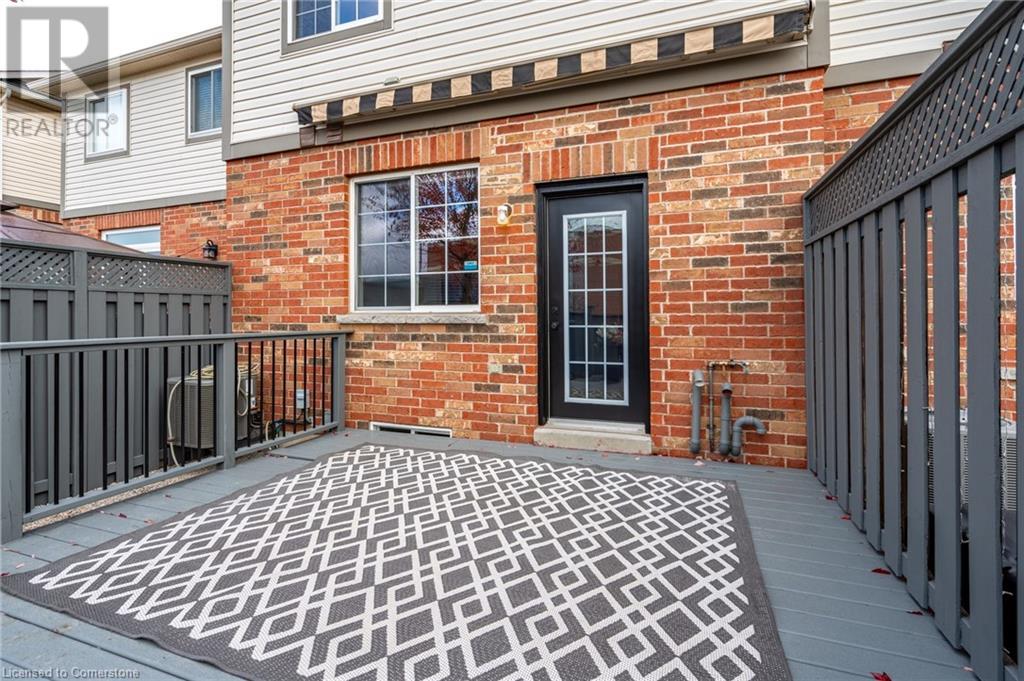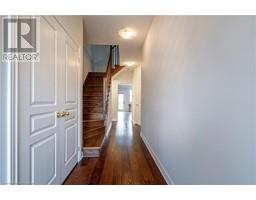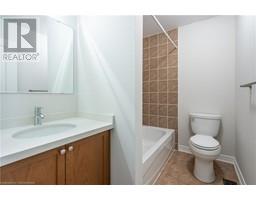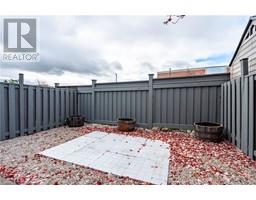52 Browview Drive Hamilton, Ontario L0R 2H9
$898,777
Step into this stunning, open-concept townhome, offering over 2,000 sq. ft. of warm and welcoming living space. This beautifully designed property features 3 spacious bedrooms, 3.5 bathrooms, and a fully finished lower level. The main living area showcases a charming stone and wood feature wall with a cozy fireplace, seamlessly connecting to a private rear deck equipped with a retractable awning, overlooking peaceful open space. The kitchen is a chef’s delight, complete with sleek quartz countertops, stainless steel appliances, and hand-scraped hardwood flooring that flows throughout the home. The primary suite is a true retreat, boasting a luxurious 5-piece ensuite and a walk-in closet. With fresh paint throughout, this home is truly move-in ready. All that's missing is you! Let's get you home! (id:50886)
Property Details
| MLS® Number | 40675605 |
| Property Type | Single Family |
| AmenitiesNearBy | Park, Place Of Worship, Schools |
| EquipmentType | Rental Water Softener, Water Heater |
| Features | Paved Driveway |
| ParkingSpaceTotal | 2 |
| RentalEquipmentType | Rental Water Softener, Water Heater |
Building
| BathroomTotal | 4 |
| BedroomsAboveGround | 3 |
| BedroomsTotal | 3 |
| ArchitecturalStyle | 2 Level |
| BasementDevelopment | Finished |
| BasementType | Full (finished) |
| ConstructionStyleAttachment | Attached |
| CoolingType | Central Air Conditioning |
| ExteriorFinish | Aluminum Siding, Brick |
| FireplacePresent | Yes |
| FireplaceTotal | 1 |
| FoundationType | Poured Concrete |
| HalfBathTotal | 2 |
| HeatingFuel | Natural Gas |
| HeatingType | Forced Air |
| StoriesTotal | 2 |
| SizeInterior | 1565 Sqft |
| Type | Row / Townhouse |
| UtilityWater | Municipal Water |
Parking
| Attached Garage |
Land
| AccessType | Road Access |
| Acreage | No |
| LandAmenities | Park, Place Of Worship, Schools |
| Sewer | Municipal Sewage System |
| SizeDepth | 100 Ft |
| SizeFrontage | 18 Ft |
| SizeIrregular | 0.042 |
| SizeTotal | 0.042 Ac|under 1/2 Acre |
| SizeTotalText | 0.042 Ac|under 1/2 Acre |
| ZoningDescription | R6-15 |
Rooms
| Level | Type | Length | Width | Dimensions |
|---|---|---|---|---|
| Second Level | Primary Bedroom | 17'3'' x 18'11'' | ||
| Second Level | 5pc Bathroom | 8'4'' x 10'0'' | ||
| Second Level | 4pc Bathroom | 8'4'' x 5'7'' | ||
| Second Level | Bedroom | 8'4'' x 13'7'' | ||
| Second Level | Bedroom | 8'8'' x 11'3'' | ||
| Basement | Recreation Room | 16'5'' x 9'4'' | ||
| Basement | Den | 7'11'' x 9'8'' | ||
| Basement | 2pc Bathroom | 5'1'' x 5'8'' | ||
| Basement | Storage | 5'0'' x 3'6'' | ||
| Basement | Utility Room | 3'6'' x 10'3'' | ||
| Main Level | 2pc Bathroom | 4'6'' x 5'4'' | ||
| Main Level | Laundry Room | 8'7'' x 9'0'' | ||
| Main Level | Living Room | 17'3'' x 10'1'' | ||
| Main Level | Dining Room | 7'11'' x 9'8'' | ||
| Main Level | Kitchen | 9'4'' x 9'8'' |
https://www.realtor.ca/real-estate/27633656/52-browview-drive-hamilton
Interested?
Contact us for more information
Vickie Cooper
Salesperson
1470 Centre Road #2a
Carlisle, Ontario L0R 1H2













