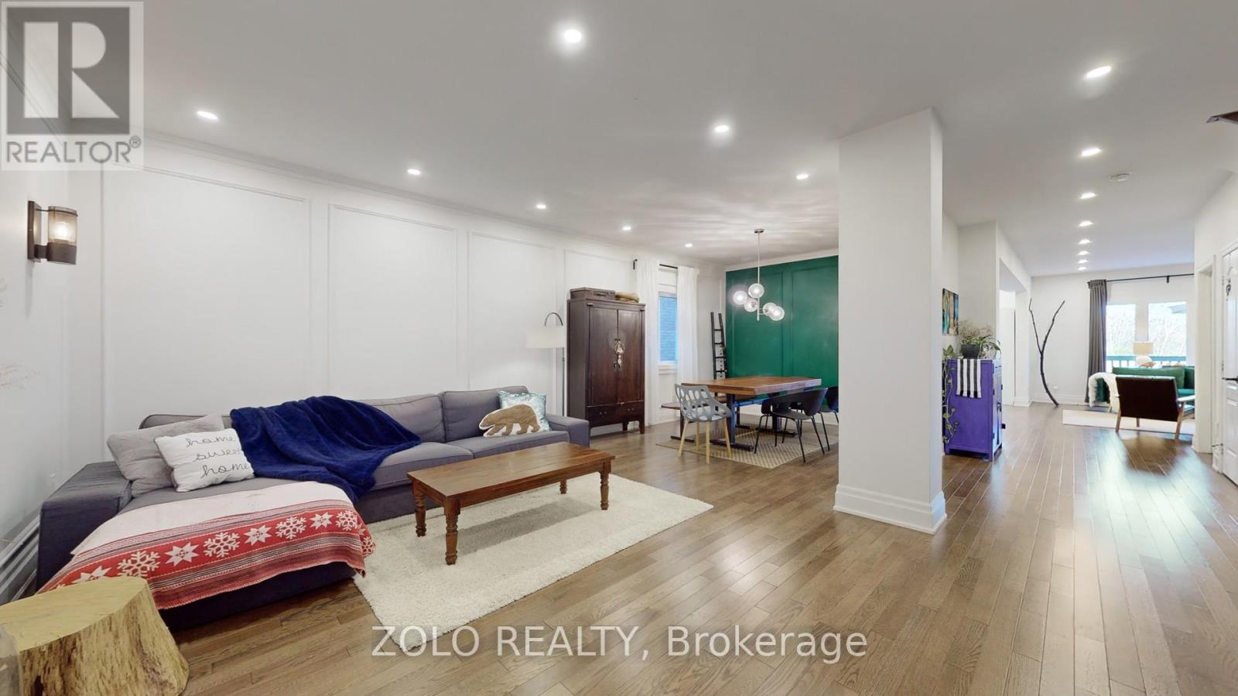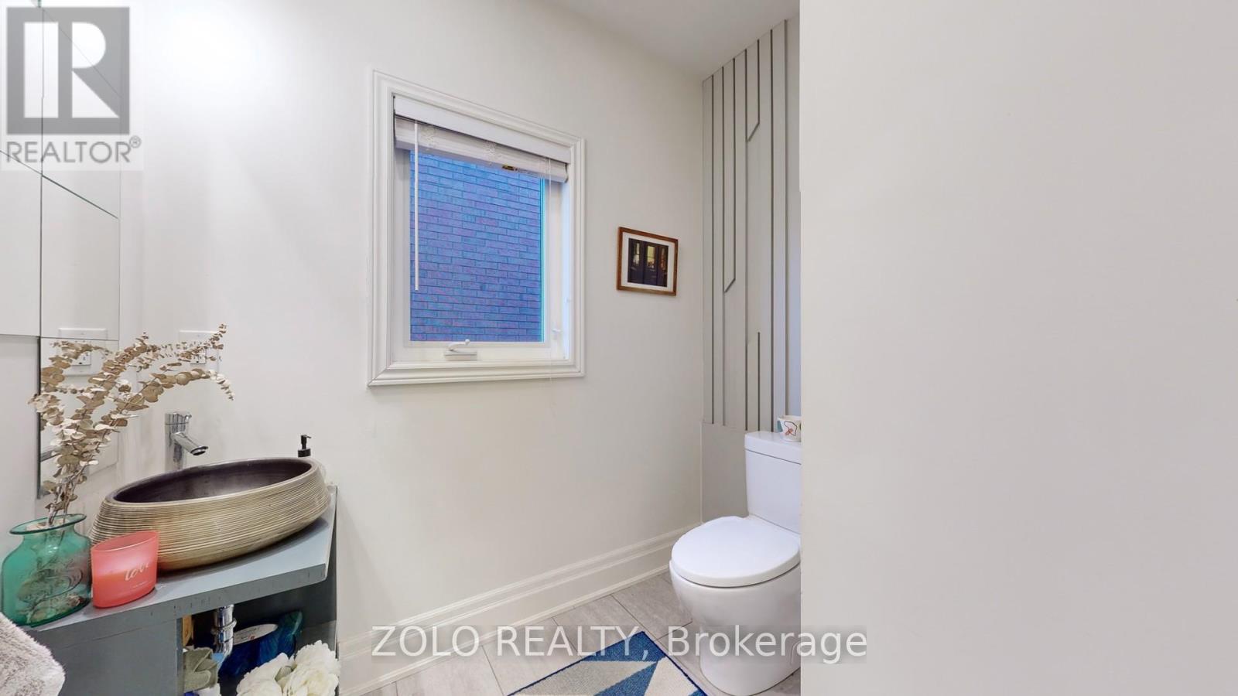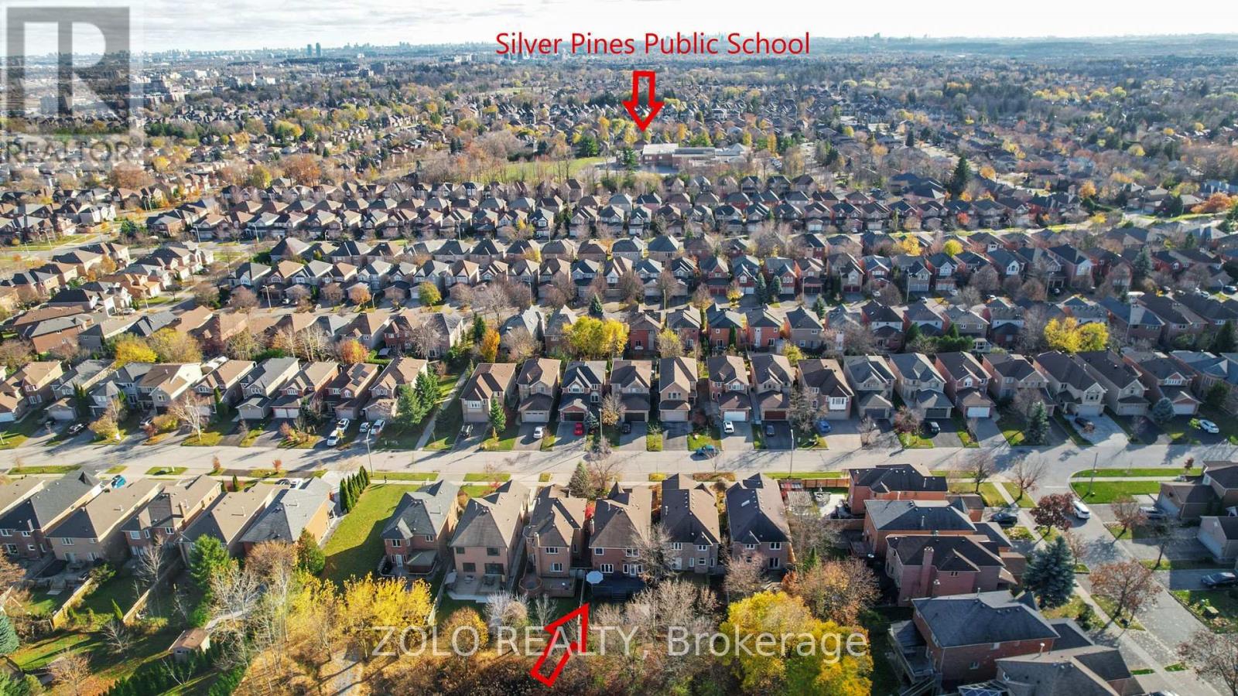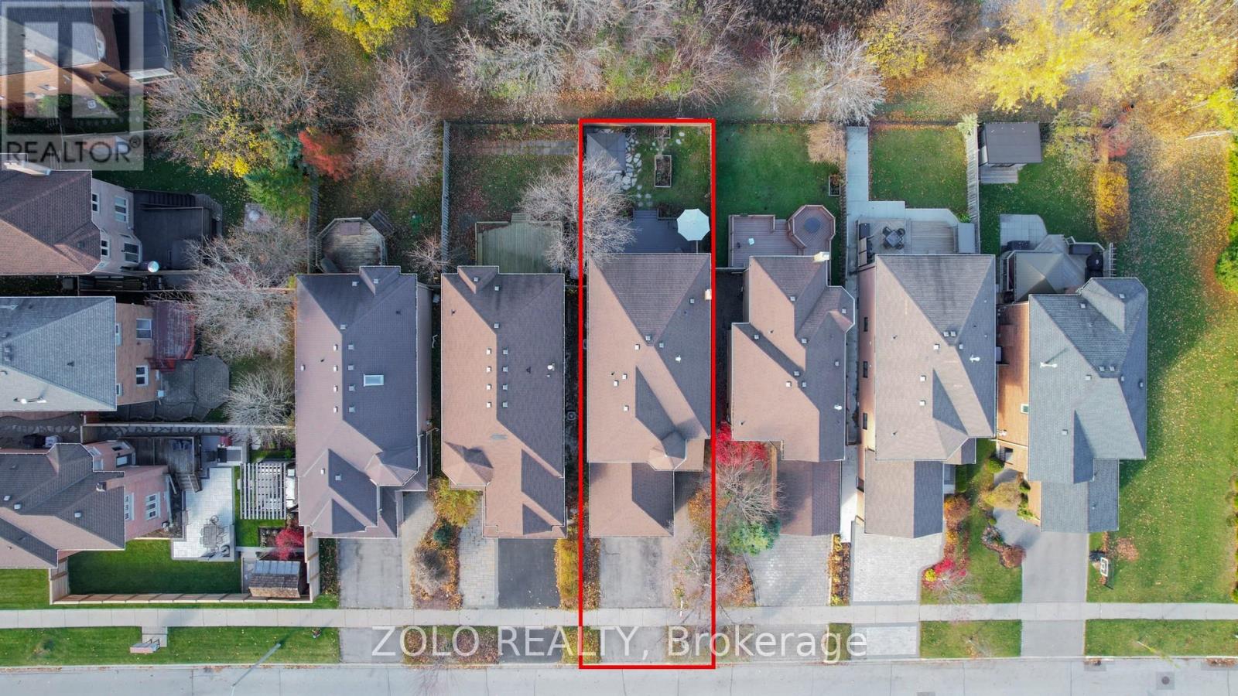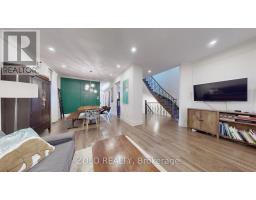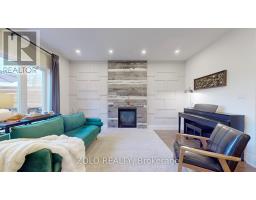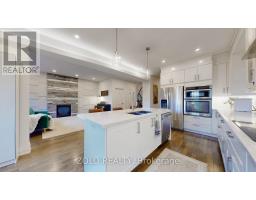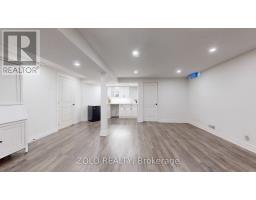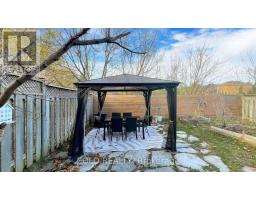4 Bedroom
5 Bathroom
1999.983 - 2499.9795 sqft
Fireplace
Central Air Conditioning
Forced Air
$1,488,000
Discover unparalleled elegance in this beautifully renovated Acorn home, located in the sought-after Westbrook community and set on a premium ravine lot with direct backyard access to scenic trails. Nestled on a deep lot with lush green space as your backdrop, this residence offers tranquility and natural beauty at your doorstep.In an ideal Westbrook location, youll enjoy proximity to top-ranked schools, parks, shopping, and amenities, making it perfect for families and professionals alike. Each spacious bedroom boasts its own luxurious ensuite, providing privacy and comfort for every family member and guest. Indulge in spa-like bathrooms, including a marble master bath crafted for relaxation. The gourmet kitchen is a chef's dream, featuring stainless steel appliances, a large island with quartz countertops, and a dramatic waterfall edgeperfect for both cooking and entertaining.The fully finished basement is designed for flexibility, complete with a large bedroom, full bathroom, custom wet bar, and a private nanny suite, ideal for hosting guests or extended stays. Outside, a spacious deck with a gas line offers endless possibilities for gatherings. Luxurious details like the gas fireplace, feature walls, and stylish niches add to this homes refined character. (id:50886)
Property Details
|
MLS® Number
|
N10423557 |
|
Property Type
|
Single Family |
|
Community Name
|
Westbrook |
|
AmenitiesNearBy
|
Schools |
|
CommunityFeatures
|
School Bus |
|
Features
|
Conservation/green Belt, Carpet Free |
|
ParkingSpaceTotal
|
4 |
|
Structure
|
Patio(s) |
Building
|
BathroomTotal
|
5 |
|
BedroomsAboveGround
|
3 |
|
BedroomsBelowGround
|
1 |
|
BedroomsTotal
|
4 |
|
Amenities
|
Fireplace(s) |
|
Appliances
|
Cooktop, Dishwasher, Dryer, Microwave, Oven, Refrigerator, Washer |
|
BasementDevelopment
|
Finished |
|
BasementType
|
N/a (finished) |
|
ConstructionStyleAttachment
|
Detached |
|
CoolingType
|
Central Air Conditioning |
|
ExteriorFinish
|
Brick |
|
FireplacePresent
|
Yes |
|
FireplaceTotal
|
1 |
|
FlooringType
|
Hardwood |
|
FoundationType
|
Poured Concrete |
|
HalfBathTotal
|
1 |
|
HeatingFuel
|
Natural Gas |
|
HeatingType
|
Forced Air |
|
StoriesTotal
|
2 |
|
SizeInterior
|
1999.983 - 2499.9795 Sqft |
|
Type
|
House |
|
UtilityWater
|
Municipal Water |
Parking
Land
|
Acreage
|
No |
|
FenceType
|
Fenced Yard |
|
LandAmenities
|
Schools |
|
Sewer
|
Sanitary Sewer |
|
SizeDepth
|
124 Ft ,8 In |
|
SizeFrontage
|
34 Ft ,6 In |
|
SizeIrregular
|
34.5 X 124.7 Ft ; Ravin Lot |
|
SizeTotalText
|
34.5 X 124.7 Ft ; Ravin Lot |
Rooms
| Level |
Type |
Length |
Width |
Dimensions |
|
Second Level |
Primary Bedroom |
4.79 m |
4.39 m |
4.79 m x 4.39 m |
|
Second Level |
Bedroom 2 |
4.04 m |
4.03 m |
4.04 m x 4.03 m |
|
Second Level |
Bedroom 3 |
5.46 m |
2.92 m |
5.46 m x 2.92 m |
|
Basement |
Bedroom 4 |
3.62 m |
3.54 m |
3.62 m x 3.54 m |
|
Basement |
Recreational, Games Room |
7.36 m |
8.1 m |
7.36 m x 8.1 m |
|
Main Level |
Living Room |
5.43 m |
3.98 m |
5.43 m x 3.98 m |
|
Main Level |
Dining Room |
3.74 m |
3.32 m |
3.74 m x 3.32 m |
|
Main Level |
Family Room |
4.65 m |
3.65 m |
4.65 m x 3.65 m |
|
Main Level |
Kitchen |
5.82 m |
3.68 m |
5.82 m x 3.68 m |
Utilities
|
Cable
|
Available |
|
Sewer
|
Installed |
https://www.realtor.ca/real-estate/27649259/52-buckhorn-avenue-richmond-hill-westbrook-westbrook





