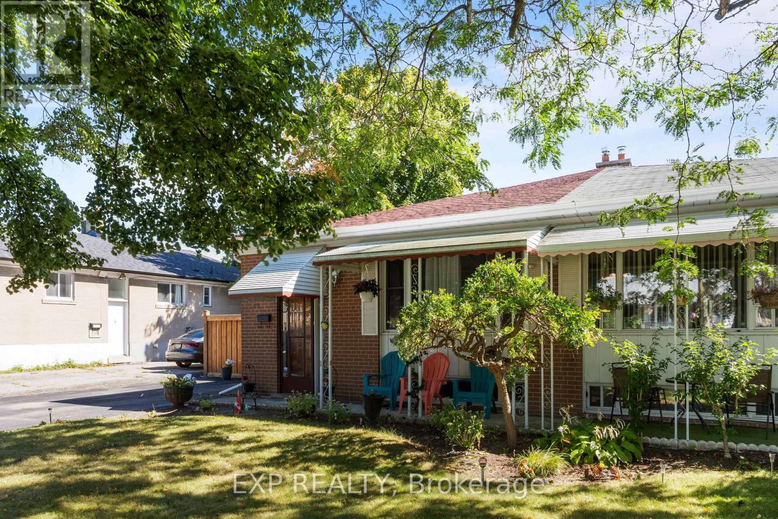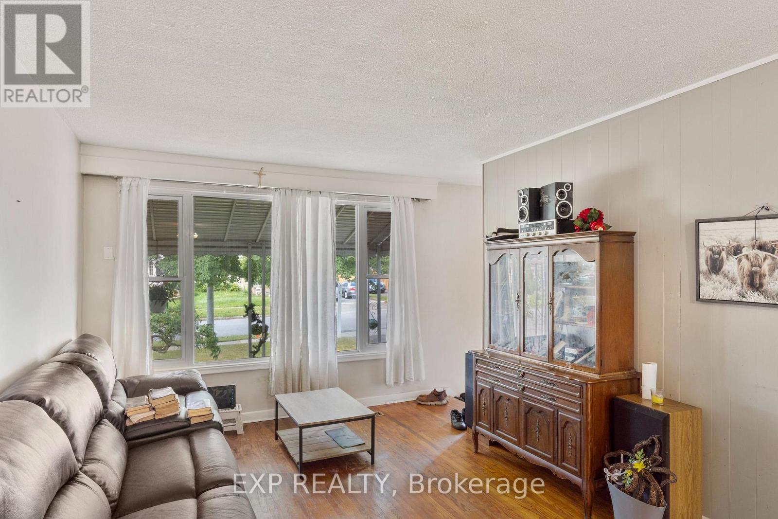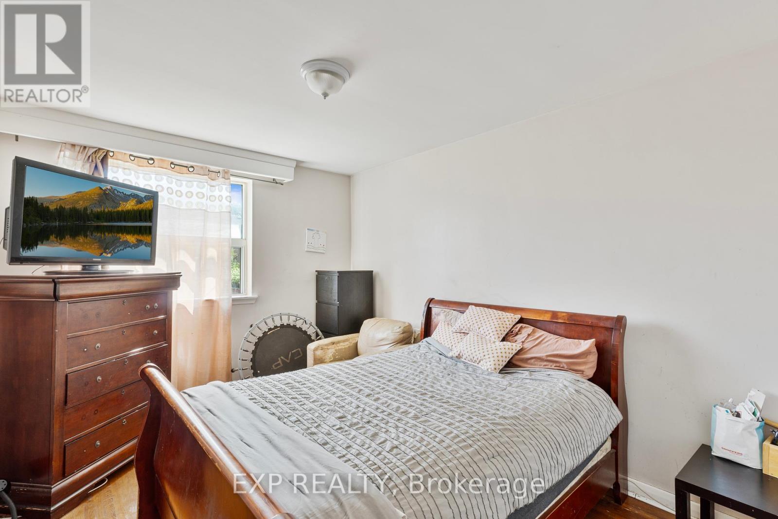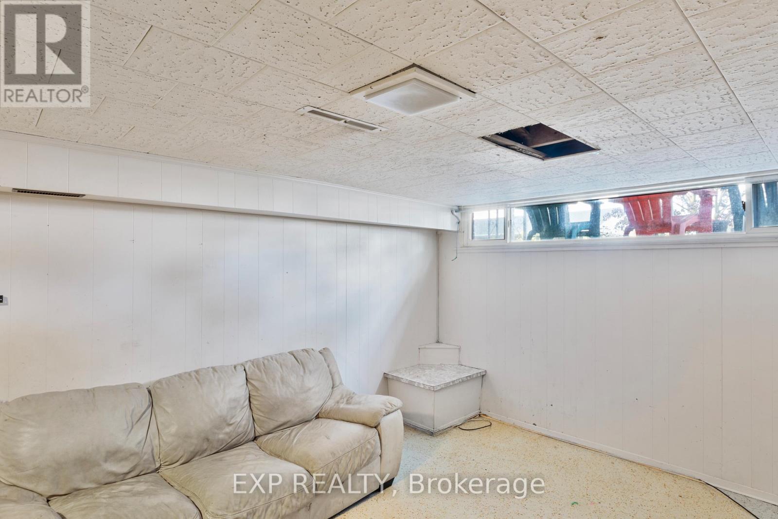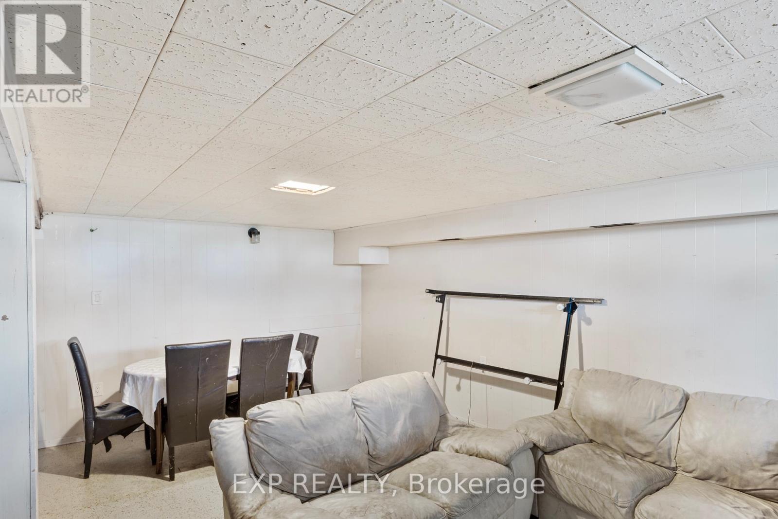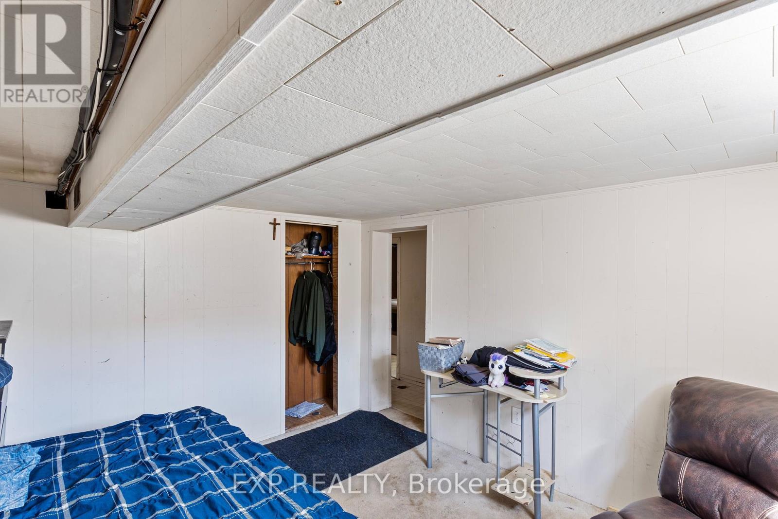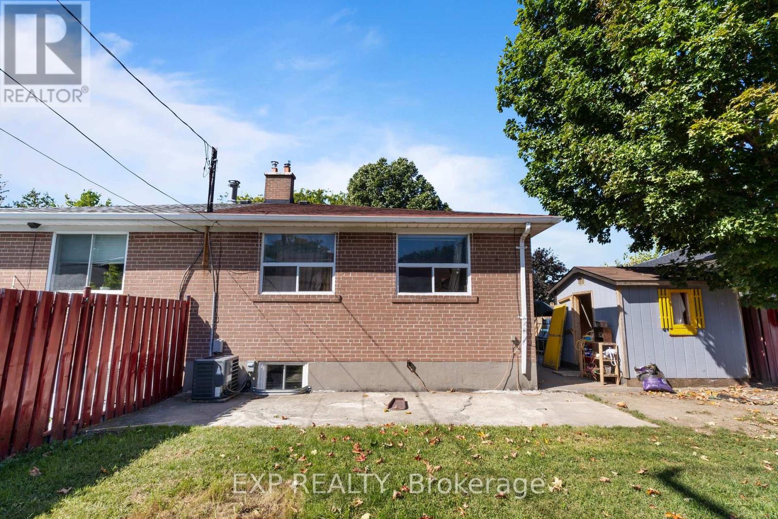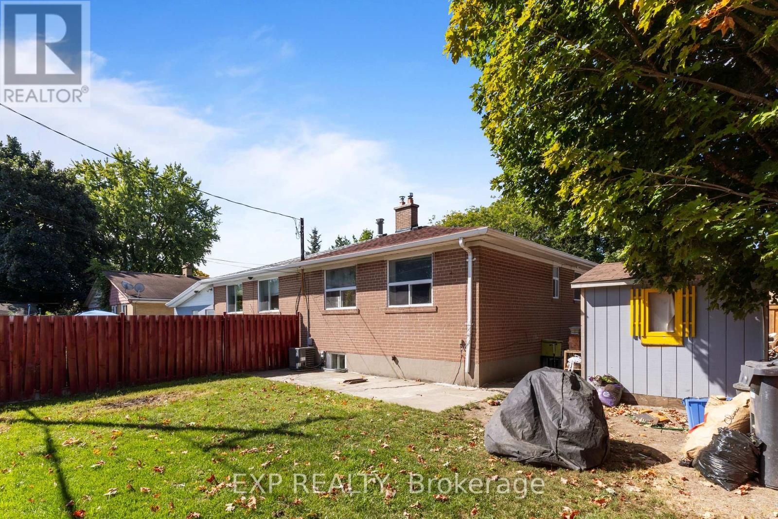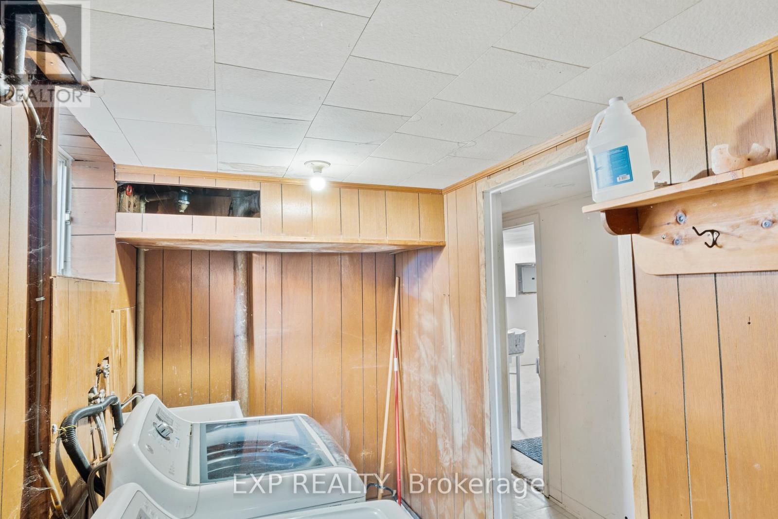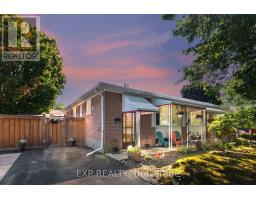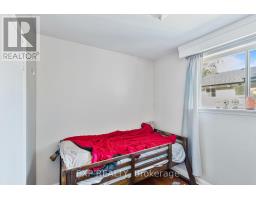52 Burcher Road Ajax, Ontario L1S 2R1
$725,000
This property is a true find for anyone looking to invest or settle down with an eye on future value. Imagine the possibilities with a full basement featuring a separate side entrance; Ideal for creating a rental suite or a private haven for family members. Whether you're thinking long-term investment or crafting a home you can grow with, 52 Burcher Rd has the potential to become exactly what you need. Set in a vibrant neighborhood just minutes from the Lake Ontario waterfront, you'll have easy access to scenic beaches, trails, and outdoor fun. Not to mention, you'll be within walking distance of schools, shopping, dining, Ajax Community Centre, and Ajax hospital. This home blends character -thanks to the mature tree gracing the front yard - with convenience and growth opportunities. Don't miss the chance to secure a property that not only offers a fantastic lifestyle but also promises a strong return on investment. 52 Burcher Rd is ready and waiting for someone with a vision. Come see it for yourself! **** EXTRAS **** Offers anytime. (id:50886)
Property Details
| MLS® Number | E10412605 |
| Property Type | Single Family |
| Community Name | South East |
| AmenitiesNearBy | Park, Place Of Worship, Public Transit, Schools, Hospital |
| CommunityFeatures | School Bus |
| Features | Flat Site, Dry |
| ParkingSpaceTotal | 4 |
| Structure | Patio(s), Shed |
Building
| BathroomTotal | 2 |
| BedroomsAboveGround | 3 |
| BedroomsBelowGround | 1 |
| BedroomsTotal | 4 |
| Appliances | Stove |
| ArchitecturalStyle | Bungalow |
| BasementDevelopment | Finished |
| BasementFeatures | Separate Entrance |
| BasementType | N/a (finished) |
| ConstructionStyleAttachment | Semi-detached |
| CoolingType | Central Air Conditioning |
| ExteriorFinish | Brick |
| FlooringType | Hardwood, Vinyl, Carpeted |
| FoundationType | Concrete |
| HalfBathTotal | 1 |
| HeatingFuel | Natural Gas |
| HeatingType | Forced Air |
| StoriesTotal | 1 |
| SizeInterior | 699.9943 - 1099.9909 Sqft |
| Type | House |
| UtilityWater | Municipal Water |
Land
| Acreage | No |
| LandAmenities | Park, Place Of Worship, Public Transit, Schools, Hospital |
| Sewer | Sanitary Sewer |
| SizeDepth | 100 Ft |
| SizeFrontage | 38 Ft ,9 In |
| SizeIrregular | 38.8 X 100 Ft ; 100.29ft X 38.79ft X 100.3ft X 38.79ft |
| SizeTotalText | 38.8 X 100 Ft ; 100.29ft X 38.79ft X 100.3ft X 38.79ft|under 1/2 Acre |
| ZoningDescription | R2-a |
Rooms
| Level | Type | Length | Width | Dimensions |
|---|---|---|---|---|
| Basement | Laundry Room | 1.84 m | 3.94 m | 1.84 m x 3.94 m |
| Basement | Recreational, Games Room | 6.29 m | 6.63 m | 6.29 m x 6.63 m |
| Basement | Bedroom | 3.32 m | 4.24 m | 3.32 m x 4.24 m |
| Basement | Bedroom | 2.87 m | 2.34 m | 2.87 m x 2.34 m |
| Main Level | Living Room | 4.71 m | 5.04 m | 4.71 m x 5.04 m |
| Main Level | Dining Room | 3.36 m | 2.78 m | 3.36 m x 2.78 m |
| Main Level | Kitchen | 2.87 m | 2.76 m | 2.87 m x 2.76 m |
| Main Level | Primary Bedroom | 3.37 m | 3.34 m | 3.37 m x 3.34 m |
| Main Level | Bedroom 2 | 3.13 m | 3.33 m | 3.13 m x 3.33 m |
| Main Level | Bedroom 3 | 3.14 m | 3.39 m | 3.14 m x 3.39 m |
https://www.realtor.ca/real-estate/27628029/52-burcher-road-ajax-south-east-south-east
Interested?
Contact us for more information
Geoff Lalonde
Salesperson




