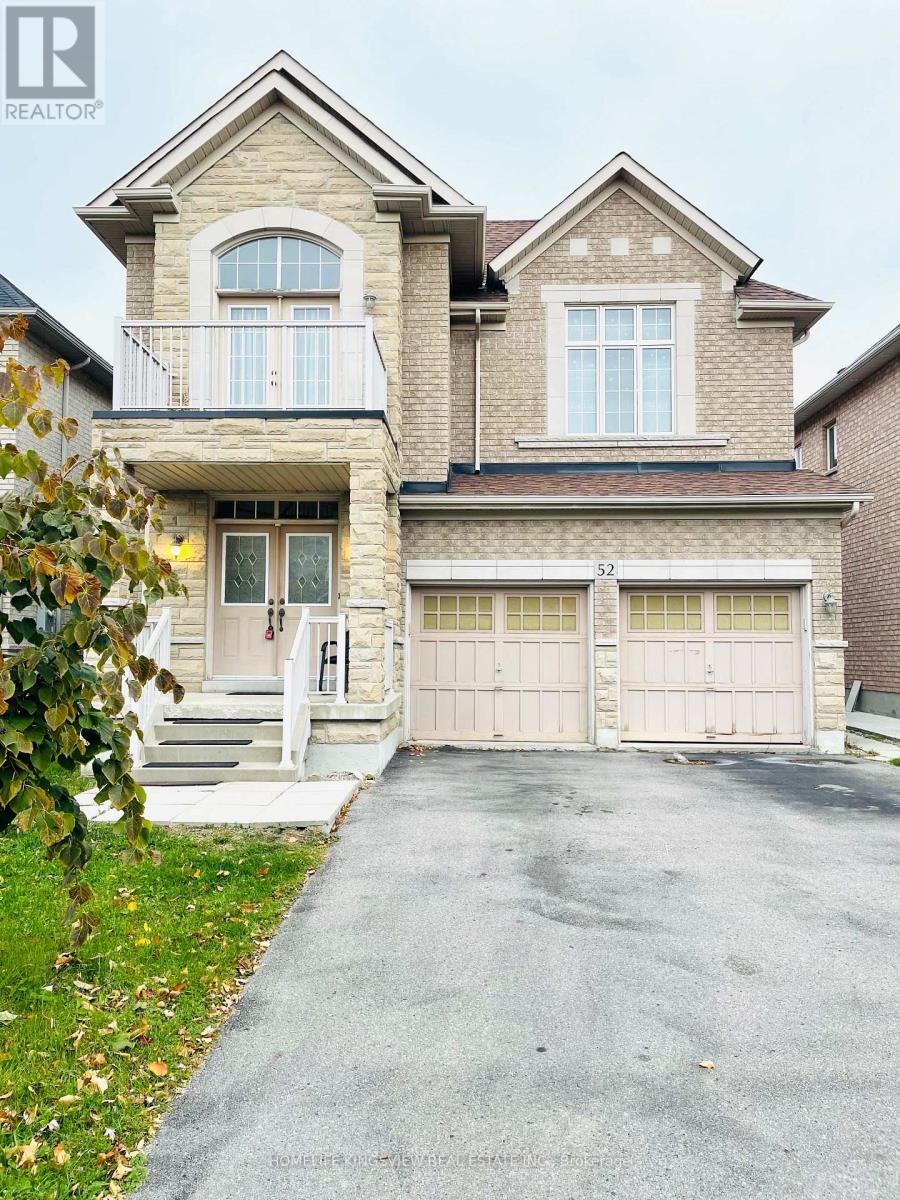52 Corner Brook Crescent Vaughan, Ontario L4H 0V1
4 Bedroom
4 Bathroom
3,000 - 3,500 ft2
Central Air Conditioning
Forced Air
$4,150 Monthly
Welcome to Vellore Village. A 3180 sqft home with 4 spacious bedrooms, 3 and half baths. Master bedroom with walk-in closet and nursery room. Hardwood floor through out the house. Open concept and combined dining room and living room, Den, Family room with gas fireplace. Stainless Steel fridge, dishwasher and stove. Short walk to elementary school, highway 400. (id:50886)
Property Details
| MLS® Number | N12509636 |
| Property Type | Single Family |
| Community Name | Vellore Village |
| Amenities Near By | Hospital, Park, Public Transit, Schools |
| Community Features | School Bus |
| Parking Space Total | 4 |
Building
| Bathroom Total | 4 |
| Bedrooms Above Ground | 4 |
| Bedrooms Total | 4 |
| Age | 6 To 15 Years |
| Amenities | Fireplace(s) |
| Appliances | Dishwasher, Dryer, Stove, Washer, Window Coverings, Refrigerator |
| Basement Development | Unfinished |
| Basement Type | N/a (unfinished) |
| Construction Style Attachment | Detached |
| Cooling Type | Central Air Conditioning |
| Exterior Finish | Brick |
| Foundation Type | Concrete |
| Heating Fuel | Natural Gas |
| Heating Type | Forced Air |
| Stories Total | 2 |
| Size Interior | 3,000 - 3,500 Ft2 |
| Type | House |
| Utility Water | Municipal Water |
Parking
| Garage |
Land
| Acreage | No |
| Land Amenities | Hospital, Park, Public Transit, Schools |
| Sewer | Sanitary Sewer |
| Size Depth | 100 Ft |
| Size Frontage | 40 Ft |
| Size Irregular | 40 X 100 Ft |
| Size Total Text | 40 X 100 Ft |
Rooms
| Level | Type | Length | Width | Dimensions |
|---|---|---|---|---|
| Second Level | Primary Bedroom | Measurements not available | ||
| Second Level | Bedroom 2 | Measurements not available | ||
| Second Level | Bedroom 3 | Measurements not available | ||
| Second Level | Bedroom 4 | Measurements not available | ||
| Main Level | Den | Measurements not available | ||
| Main Level | Dining Room | Measurements not available | ||
| Main Level | Family Room | Measurements not available | ||
| Main Level | Kitchen | Measurements not available | ||
| Main Level | Eating Area | Measurements not available |
Utilities
| Cable | Available |
| Electricity | Available |
| Sewer | Available |
Contact Us
Contact us for more information
Mike Phan
Salesperson
Homelife Kingsview Real Estate Inc.
111 Zenway Blvd Unit 6
Vaughan, Ontario L4H 3H9
111 Zenway Blvd Unit 6
Vaughan, Ontario L4H 3H9
(905) 879-7653
(905) 879-7655
Mario Dipalo
Broker of Record
(416) 277-5469
homelifekingsview.com/
@homelifekingsviewvaughan/
@mariodipalo/
linkedin.com/in/mariodipalo
Homelife Kingsview Real Estate Inc.
111 Zenway Blvd Unit 6
Vaughan, Ontario L4H 3H9
111 Zenway Blvd Unit 6
Vaughan, Ontario L4H 3H9
(905) 879-7653
(905) 879-7655



