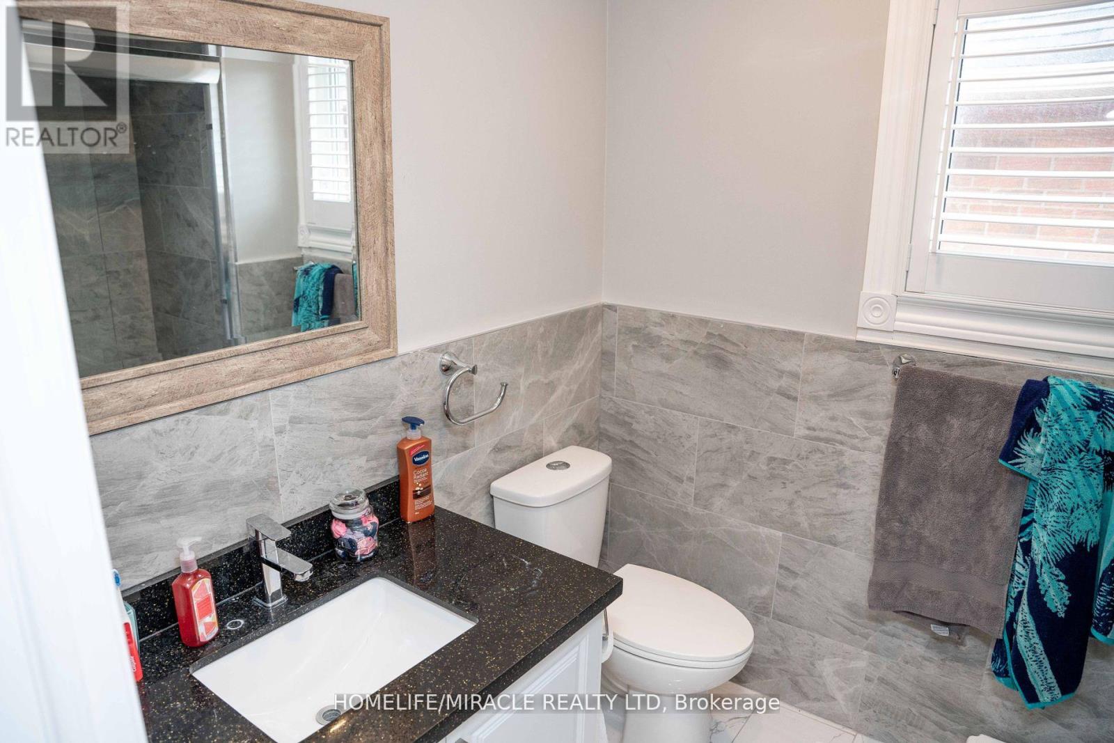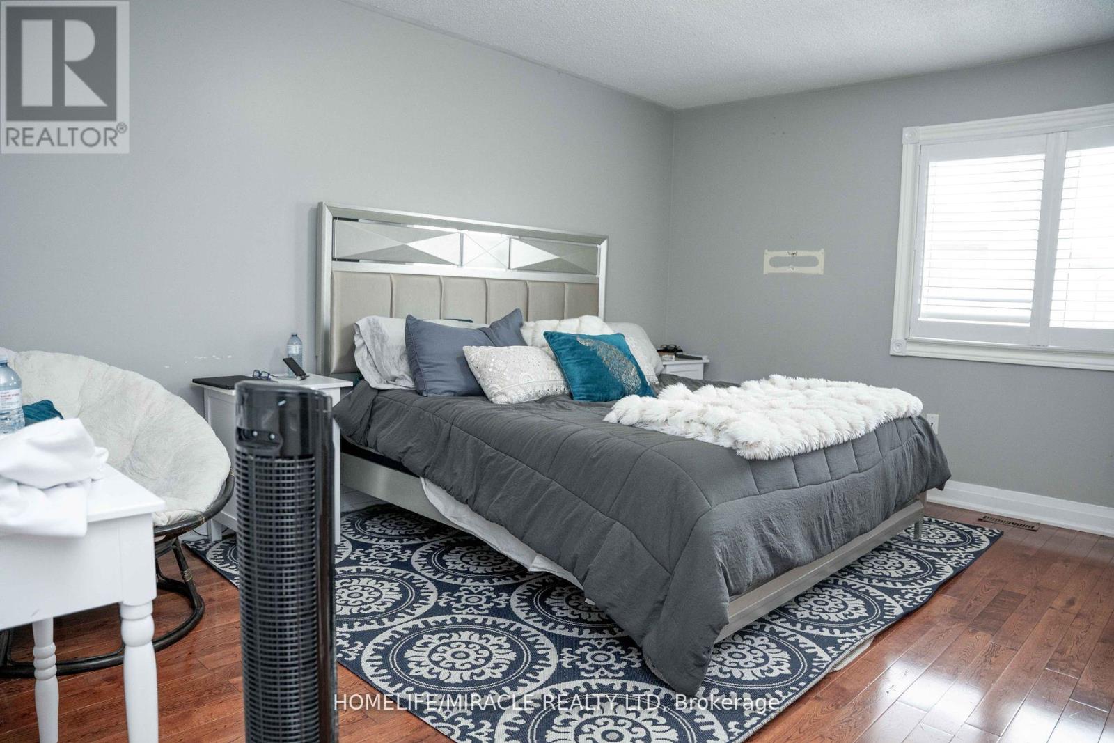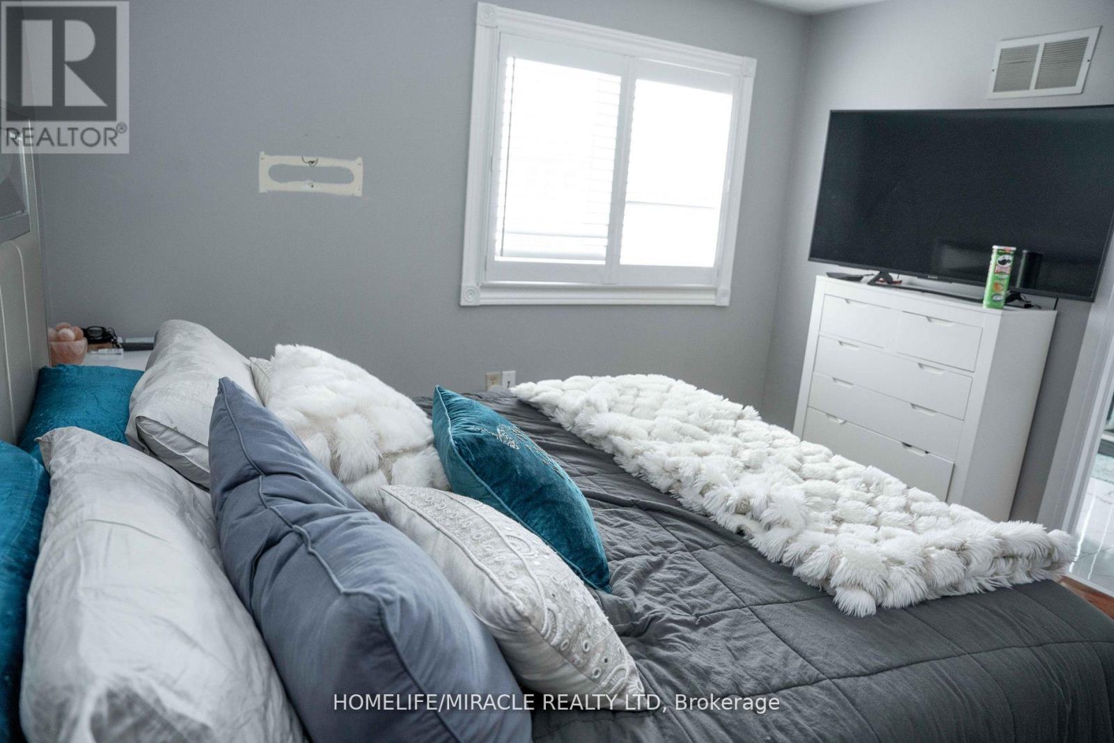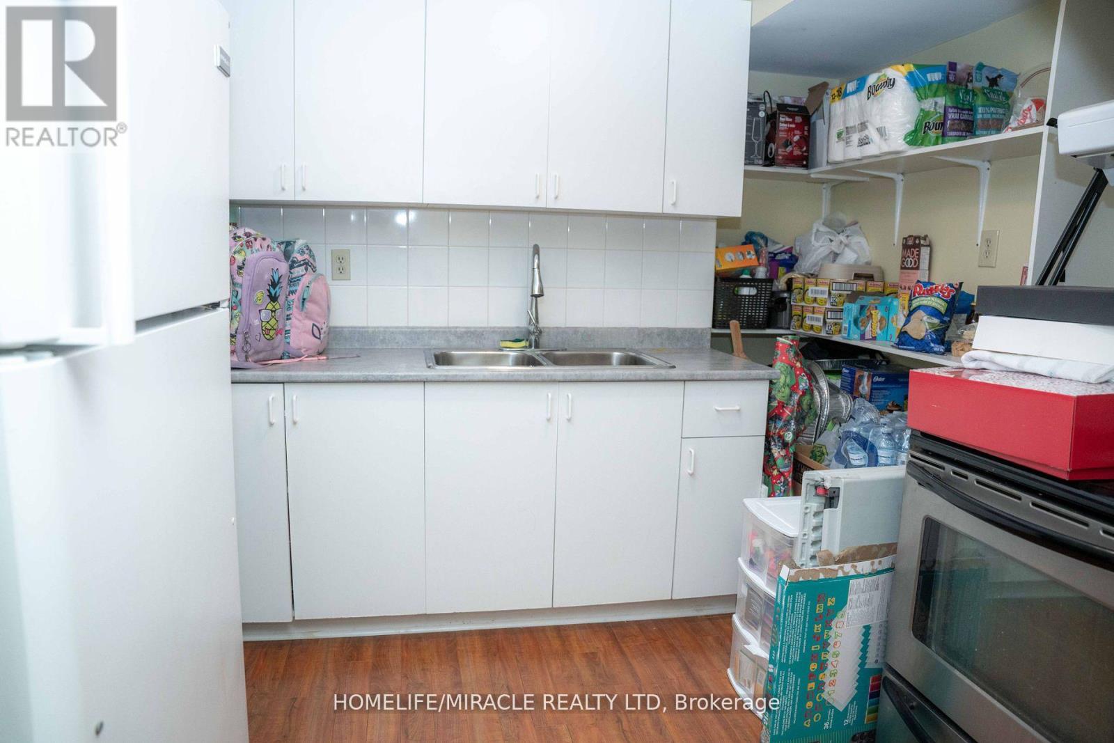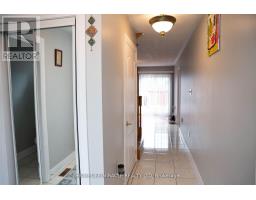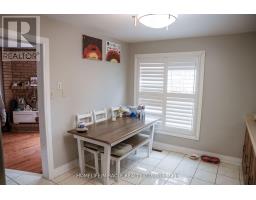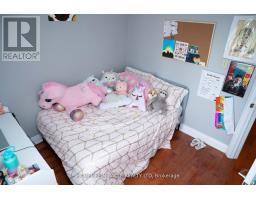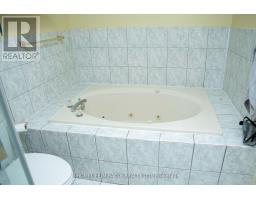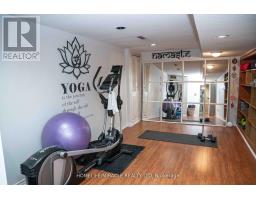5 Bedroom
4 Bathroom
Central Air Conditioning
Forced Air
$4,000 Monthly
Location, Location, Location! Gorgeous detached home available for lease in the high-demand Fletchers South area. Featuring 3 spacious bedrooms on the upper level and 4 bathrooms overall, this home offers a large master bedroom with an Ensuite bath and walk-in closet. Beautiful oak stairs, a family room, and a fenced backyard make this a perfect space for comfortable living and entertaining. Newly renovated washrooms add to its appeal. Prime Location: Just minutes from Sheridan College, plazas, highways, and banks. Please Note: This property includes 3 bedrooms on the upper level and 2 additional bedrooms in the basement. The entire house is available for lease. **** EXTRAS **** S/S Stove, S/S Fridge, Washer & Dryer. Electrical Light Fixtures! Existing Window Blinds! Central Air Conditioner (id:50886)
Property Details
|
MLS® Number
|
W11894440 |
|
Property Type
|
Single Family |
|
Community Name
|
Fletcher's Creek Village |
|
AmenitiesNearBy
|
Hospital |
|
ParkingSpaceTotal
|
4 |
Building
|
BathroomTotal
|
4 |
|
BedroomsAboveGround
|
3 |
|
BedroomsBelowGround
|
2 |
|
BedroomsTotal
|
5 |
|
BasementDevelopment
|
Finished |
|
BasementType
|
N/a (finished) |
|
ConstructionStyleAttachment
|
Detached |
|
CoolingType
|
Central Air Conditioning |
|
ExteriorFinish
|
Brick, Brick Facing |
|
FoundationType
|
Concrete |
|
HalfBathTotal
|
1 |
|
HeatingFuel
|
Natural Gas |
|
HeatingType
|
Forced Air |
|
StoriesTotal
|
2 |
|
Type
|
House |
|
UtilityWater
|
Municipal Water |
Parking
Land
|
Acreage
|
No |
|
FenceType
|
Fenced Yard |
|
LandAmenities
|
Hospital |
|
Sewer
|
Sanitary Sewer |
|
SizeDepth
|
109 Ft ,10 In |
|
SizeFrontage
|
31 Ft ,6 In |
|
SizeIrregular
|
31.5 X 109.91 Ft |
|
SizeTotalText
|
31.5 X 109.91 Ft|under 1/2 Acre |
Rooms
| Level |
Type |
Length |
Width |
Dimensions |
|
Second Level |
Primary Bedroom |
3.62 m |
4.69 m |
3.62 m x 4.69 m |
|
Second Level |
Bedroom 2 |
3.65 m |
4.2 m |
3.65 m x 4.2 m |
|
Second Level |
Bedroom 3 |
2.29 m |
2.77 m |
2.29 m x 2.77 m |
|
Basement |
Bedroom |
3.15 m |
5.4 m |
3.15 m x 5.4 m |
|
Basement |
Bedroom 2 |
3.2 m |
4.2 m |
3.2 m x 4.2 m |
|
Ground Level |
Living Room |
3.65 m |
4.26 m |
3.65 m x 4.26 m |
|
Ground Level |
Dining Room |
3.23 m |
3.47 m |
3.23 m x 3.47 m |
|
Ground Level |
Family Room |
3.35 m |
4.69 m |
3.35 m x 4.69 m |
|
Ground Level |
Kitchen |
3.23 m |
4.14 m |
3.23 m x 4.14 m |
https://www.realtor.ca/real-estate/27741180/52-creditstone-road-brampton-fletchers-creek-village-fletchers-creek-village
















