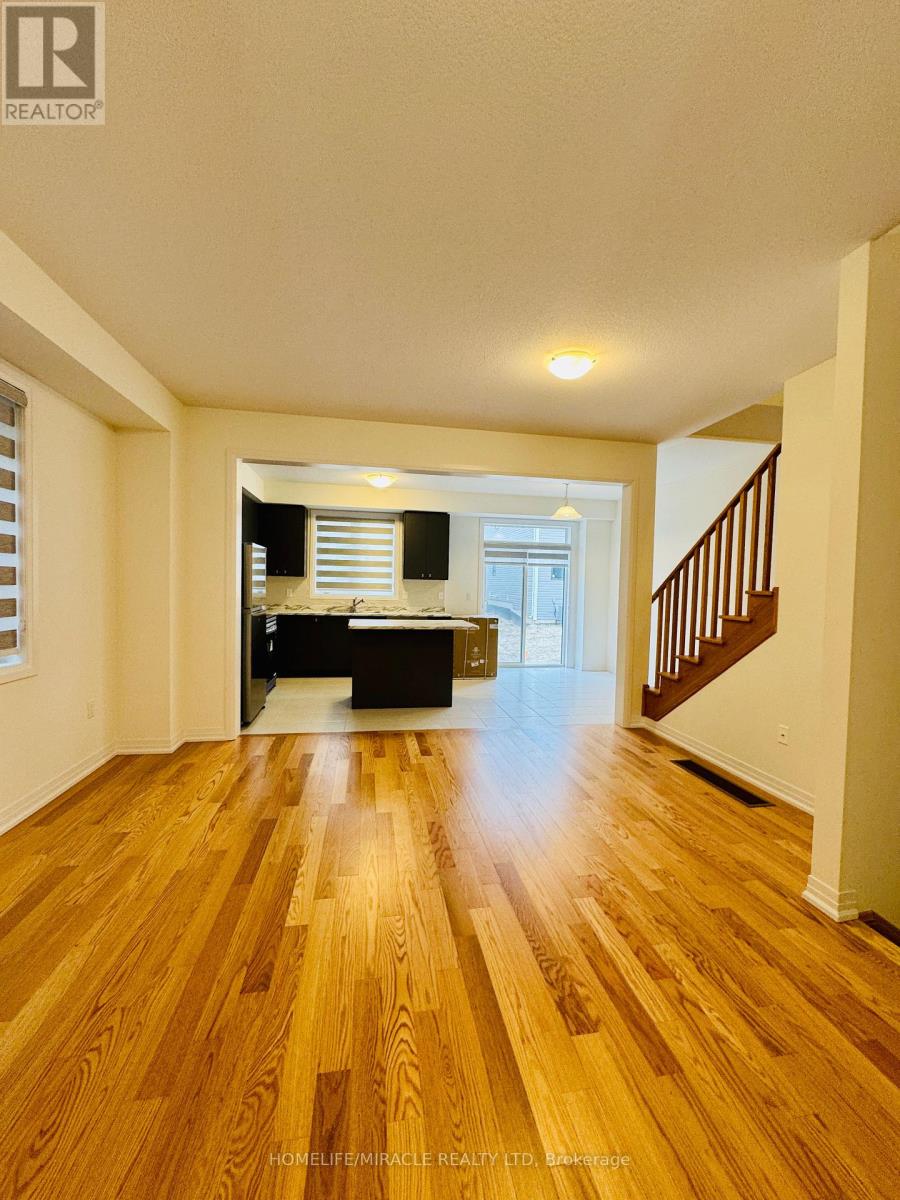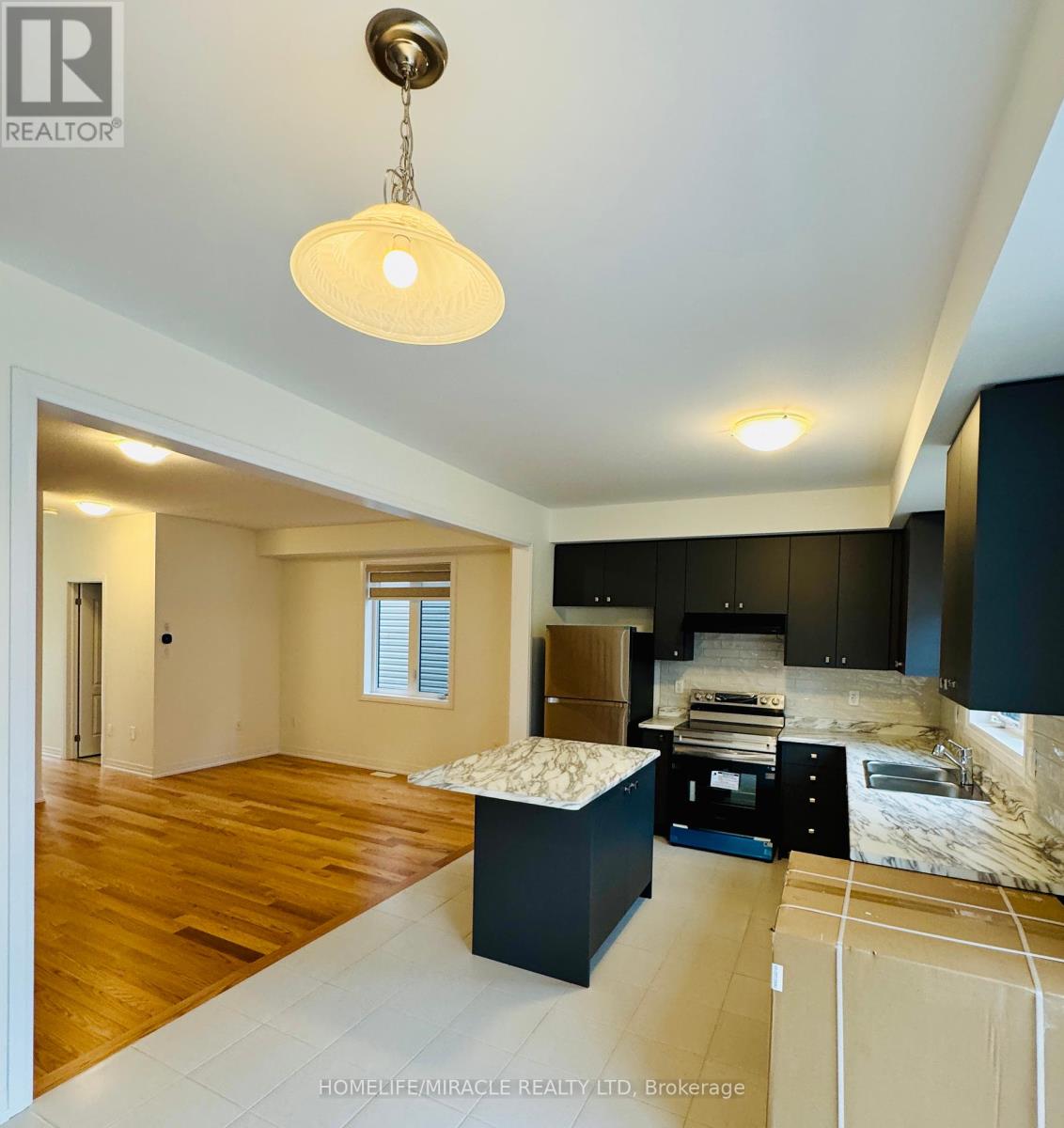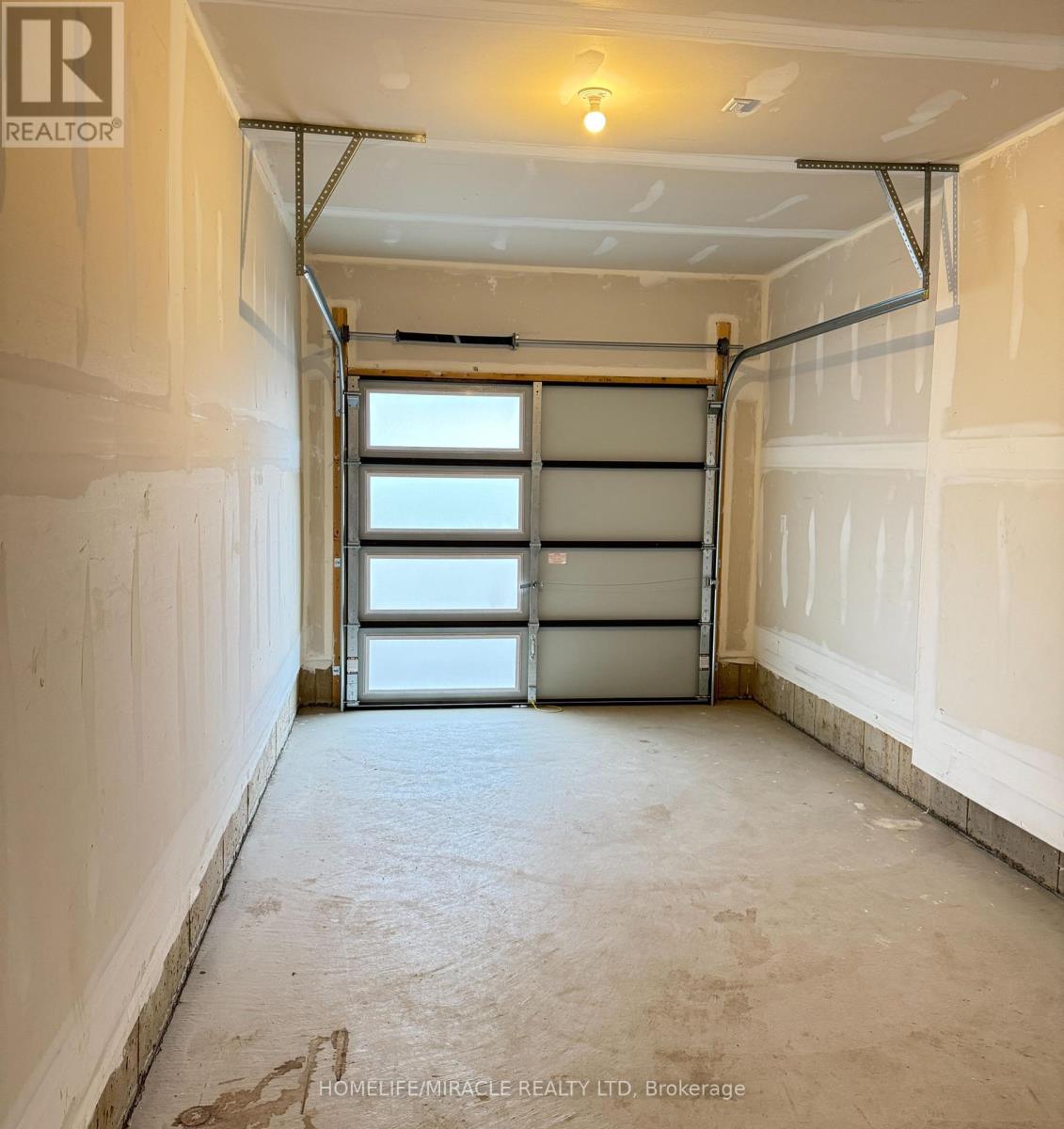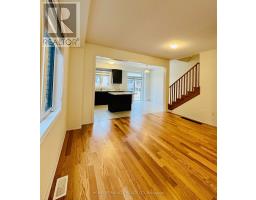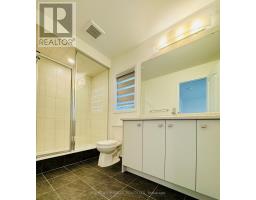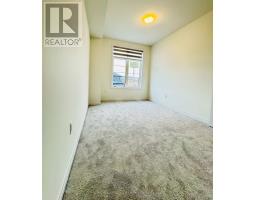52 Cresthaven Heights Thorold, Ontario L2V 0N8
$2,500 Monthly
Stylish Living in a Thriving Thorold Community! ??? Welcome to 52 Cresthaven heights beautifully crafted 3-bed, 2.5-bath home located in one of Thorold's most desirable and fast-growing neighborhoods. This modern gem offers an open-concept main floor filled with natural light, a sleek kitchen perfect for home chefs, and a spacious primary suite with a private ensuite and walk-in closet. Enjoy the convenience of second-floor laundry and a full basement ready for your personal touch. a Surrounded by family-friendly parks, great schools, and just minutes away from Brock University, Niagara Falls, and Highway 406, this location offers unmatched accessibility. Daily essentials are a breeze with nearby shopping options like Pen Centre Mall, Smart Centres Niagara Falls, Walmart, Sobeys, No Frills, and Costco all within a short drive. Whether you're a growing family or an investor, to 52 Cresthaven heights delivers modern comfort in a prime Niagara Region setting. Your dream home awaits! (id:50886)
Property Details
| MLS® Number | X12199798 |
| Property Type | Single Family |
| Community Name | 560 - Rolling Meadows |
| Features | Guest Suite, Sump Pump |
| Parking Space Total | 3 |
Building
| Bathroom Total | 3 |
| Bedrooms Above Ground | 3 |
| Bedrooms Total | 3 |
| Age | New Building |
| Appliances | Water Heater, Dishwasher, Dryer, Stove, Washer, Refrigerator |
| Basement Development | Unfinished |
| Basement Type | N/a (unfinished) |
| Construction Style Attachment | Detached |
| Cooling Type | Central Air Conditioning, Air Exchanger |
| Exterior Finish | Brick |
| Foundation Type | Concrete |
| Half Bath Total | 1 |
| Heating Fuel | Natural Gas |
| Heating Type | Forced Air |
| Stories Total | 2 |
| Size Interior | 1,100 - 1,500 Ft2 |
| Type | House |
| Utility Water | Municipal Water |
Parking
| Attached Garage | |
| No Garage |
Land
| Acreage | No |
| Sewer | Sanitary Sewer |
Rooms
| Level | Type | Length | Width | Dimensions |
|---|---|---|---|---|
| Second Level | Primary Bedroom | 3.96 m | 3.66 m | 3.96 m x 3.66 m |
| Second Level | Bedroom 2 | 2.86 m | 3.72 m | 2.86 m x 3.72 m |
| Second Level | Bedroom 3 | 2.74 m | 3.35 m | 2.74 m x 3.35 m |
| Main Level | Great Room | 4.3 m | 3.84 m | 4.3 m x 3.84 m |
| Main Level | Kitchen | 3.05 m | 3.11 m | 3.05 m x 3.11 m |
| Main Level | Eating Area | 2.68 m | 3.11 m | 2.68 m x 3.11 m |
Contact Us
Contact us for more information
Rohit Patel
Salesperson
20-470 Chrysler Drive
Brampton, Ontario L6S 0C1
(905) 454-4000
(905) 463-0811





