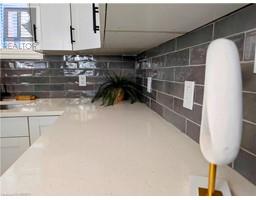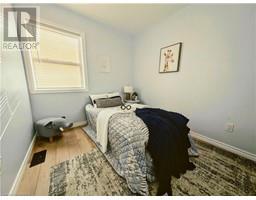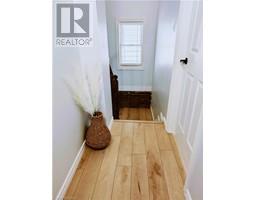52 Dalkeith Avenue Hamilton, Ontario L8L 3J2
$624,900
This beautifully updated 4-bedroom, 2-bathroom home offers the perfect blend of modern style and exceptional convenience. From the moment you step inside, you’ll be greeted by bright and inviting spaces featuring large windows, a cool color palette, and a seamless open-concept flow. The modern kitchen boasts stone countertops, stainless steel appliances, and a breakfast bar, making it a centerpiece for both cooking and entertaining. French doors lead from the living room to a private backyard retreat, complete with a deck and patio, perfect for relaxation or hosting gatherings. The flexible layout includes a main-floor office or additional bedroom just off the entryway, ideal for those working from home. Upstairs, you’ll find three generously sized bedrooms and a beautifully renovated bathroom with dual vanities. The basement offers ample space for a workshop, storage, or your creative vision, making it as functional as it is versatile. Located in the highly sought-after Crown Point neighborhood, this home is just minutes from highway access for easy commuting and within walking distance to the vibrant Ottawa Street, known for its restaurants, cafes, and boutiques. Parks, schools, transit, and all essential amenities are just moments away, ensuring convenience at your doorstep. Recent upgrades include complete new electrical, plumbing, and HVAC systems (2024), and a stacked washer/dryer, new kitchen and appliances. The property also features two-car driveway parking for added convenience. With a cozy front porch for morning coffee and a backyard oasis to enjoy, this home is truly move-in ready. Don’t miss the opportunity to make this stunning property your own—schedule your viewing today! (id:50886)
Property Details
| MLS® Number | 40687707 |
| Property Type | Single Family |
| Amenities Near By | Park, Place Of Worship, Public Transit, Schools, Shopping |
| Equipment Type | Water Heater |
| Features | Paved Driveway |
| Parking Space Total | 2 |
| Rental Equipment Type | Water Heater |
| Structure | Porch |
Building
| Bathroom Total | 2 |
| Bedrooms Above Ground | 4 |
| Bedrooms Total | 4 |
| Appliances | Dishwasher, Dryer, Refrigerator, Washer, Microwave Built-in |
| Basement Development | Unfinished |
| Basement Type | Full (unfinished) |
| Construction Style Attachment | Detached |
| Cooling Type | Central Air Conditioning |
| Exterior Finish | Brick, Vinyl Siding, Shingles |
| Heating Fuel | Natural Gas |
| Heating Type | Forced Air |
| Stories Total | 2 |
| Size Interior | 1,200 Ft2 |
| Type | House |
| Utility Water | Municipal Water, Unknown |
Land
| Access Type | Highway Nearby |
| Acreage | No |
| Land Amenities | Park, Place Of Worship, Public Transit, Schools, Shopping |
| Sewer | Municipal Sewage System |
| Size Depth | 82 Ft |
| Size Frontage | 30 Ft |
| Size Total Text | Under 1/2 Acre |
| Zoning Description | D |
Rooms
| Level | Type | Length | Width | Dimensions |
|---|---|---|---|---|
| Second Level | Bedroom | 8'0'' x 9'0'' | ||
| Second Level | Bedroom | 8'2'' x 8'6'' | ||
| Second Level | Bedroom | 8'0'' x 10'2'' | ||
| Second Level | 4pc Bathroom | 10'7'' x 3'2'' | ||
| Basement | Workshop | Measurements not available | ||
| Main Level | 3pc Bathroom | 6' x 4' | ||
| Main Level | Bedroom | 11'1'' x 10'6'' | ||
| Main Level | Kitchen | 11'1'' x 19'4'' | ||
| Main Level | Living Room/dining Room | 12'3'' x 19'4'' | ||
| Main Level | Foyer | 11'0'' x 3'1'' |
https://www.realtor.ca/real-estate/27781737/52-dalkeith-avenue-hamilton
Contact Us
Contact us for more information
Angie Tokarz
Salesperson
(519) 753-1603
766 Colborne Street East
Brantford, Ontario N3S 3S1
(519) 753-7311
(519) 753-1603
www.royallepage.ca/actionrealty
Jamie Tokarz
Salesperson
766 Colborne Street East
Brantford, Ontario N3S 3S1
(519) 753-7311
(519) 753-1603
www.royallepage.ca/actionrealty
John Oddi
Salesperson
johnoddi.royallepage.ca/
www.facebook.com/JohnOddiRealtor
www.instagram.com/oddi.john/
766 Colborne Street East
Brantford, Ontario N3S 3S1
(519) 753-7311
(519) 753-1603
www.royallepage.ca/actionrealty





















































