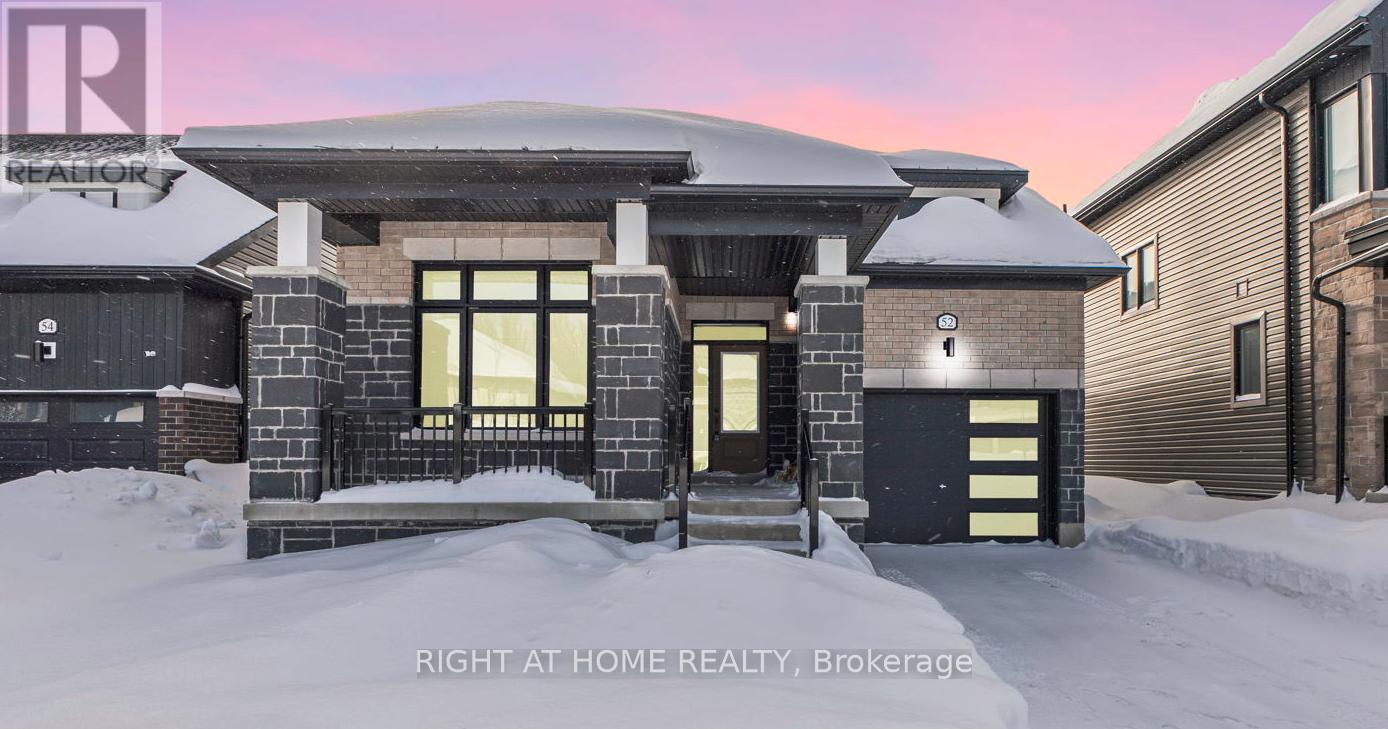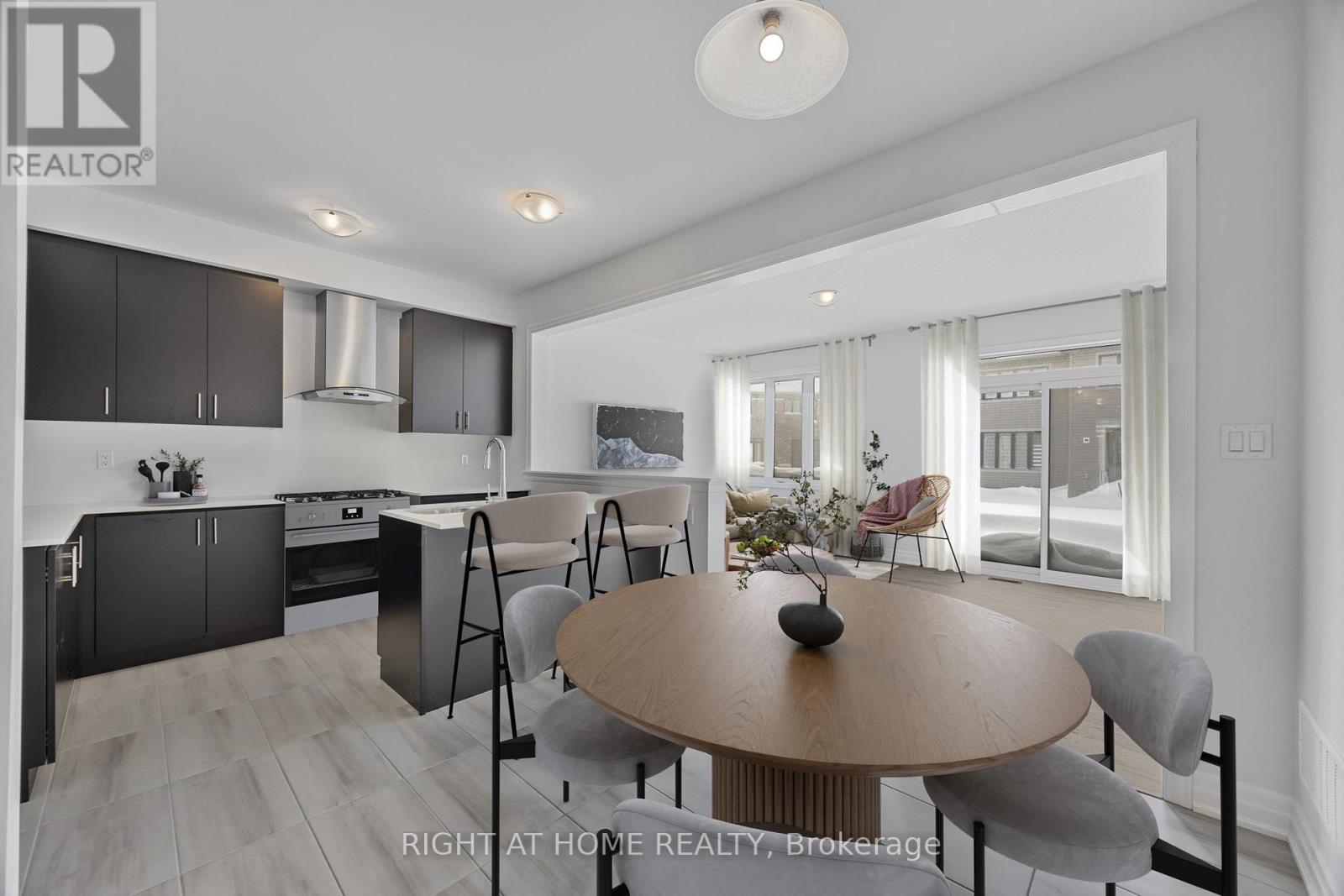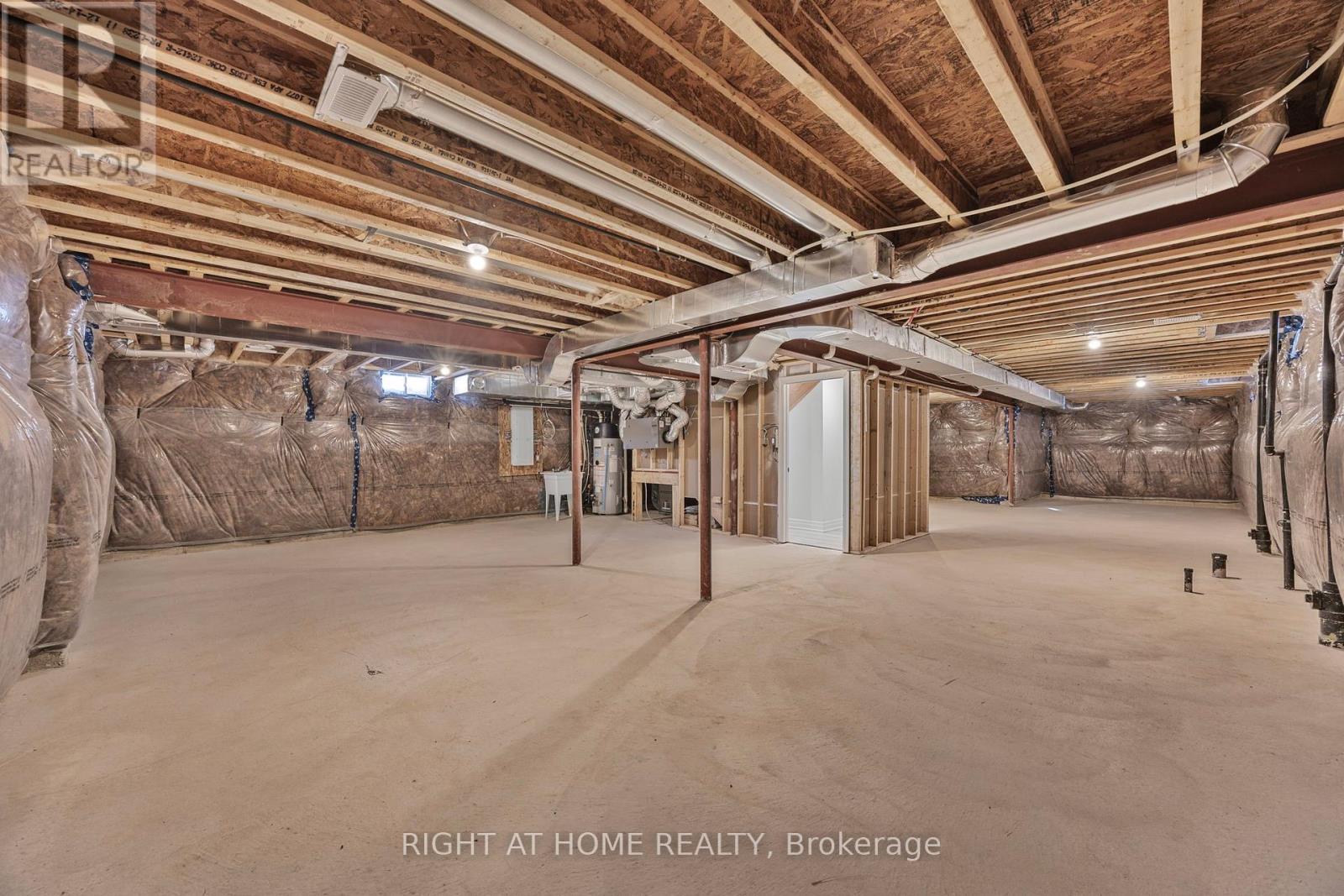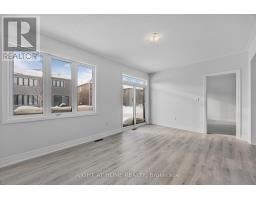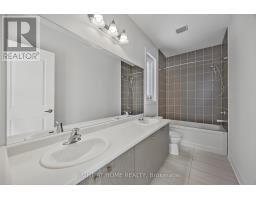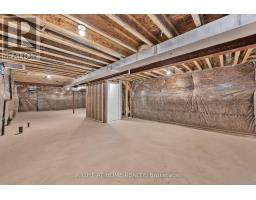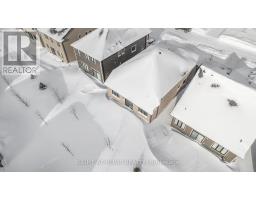52 Del Ray Crescent Wasaga Beach, Ontario L9Z 0N8
$799,990
Escape to modern living in this stunning 3-bedroom, 2-bathroom bungalow nestled in the coveted Rivers Edge subdivision of Wasaga Beach. This contemporary home offers a seamless blend of style and convenience, with access to walking trails, beach ,schools and all the amenities you could desire. Step inside to discover a thoughtfully designed space featuring elegant 12x24 tile, durable vinyl plank flooring, and plush carpeted bedrooms. The spacious front foyer welcomes you, leading to a breathtaking kitchen adorned with sleek black cabinetry and quartz countertops, all overlooking a generous great room with views of the backyard. Retreat to the primary bedroom with ensuite, while additional bedrooms offer comfort and convenience at the front of the home, complete with a main bathroom and laundry closet. An oak staircase leading to the basement hints at the possibilities awaiting the unfinished area. Whether you're downsizing or starting out, your dream Wasaga Beach lifestyle begins here! (id:50886)
Property Details
| MLS® Number | S11987173 |
| Property Type | Single Family |
| Community Name | Wasaga Beach |
| Parking Space Total | 3 |
Building
| Bathroom Total | 2 |
| Bedrooms Above Ground | 3 |
| Bedrooms Total | 3 |
| Age | New Building |
| Appliances | Water Meter |
| Architectural Style | Bungalow |
| Basement Development | Unfinished |
| Basement Type | N/a (unfinished) |
| Construction Style Attachment | Detached |
| Cooling Type | Ventilation System |
| Exterior Finish | Brick, Stone |
| Flooring Type | Carpeted, Tile, Vinyl |
| Foundation Type | Poured Concrete |
| Heating Fuel | Natural Gas |
| Heating Type | Forced Air |
| Stories Total | 1 |
| Size Interior | 1,100 - 1,500 Ft2 |
| Type | House |
| Utility Water | Municipal Water |
Parking
| Garage |
Land
| Acreage | No |
| Sewer | Sanitary Sewer |
| Size Depth | 109 Ft ,10 In |
| Size Frontage | 40 Ft |
| Size Irregular | 40 X 109.9 Ft |
| Size Total Text | 40 X 109.9 Ft |
| Zoning Description | R2h-6 |
Rooms
| Level | Type | Length | Width | Dimensions |
|---|---|---|---|---|
| Ground Level | Bedroom 2 | 3.3 m | 2.89 m | 3.3 m x 2.89 m |
| Ground Level | Bedroom 3 | 3.3 m | 2.89 m | 3.3 m x 2.89 m |
| Ground Level | Bathroom | Measurements not available | ||
| Ground Level | Kitchen | 3.35 m | 2.74 m | 3.35 m x 2.74 m |
| Ground Level | Eating Area | 3.65 m | 2.43 m | 3.65 m x 2.43 m |
| Ground Level | Great Room | 5.18 m | 3.65 m | 5.18 m x 3.65 m |
| Ground Level | Primary Bedroom | 4.57 m | 3.65 m | 4.57 m x 3.65 m |
Utilities
| Cable | Available |
| Sewer | Installed |
https://www.realtor.ca/real-estate/27949690/52-del-ray-crescent-wasaga-beach-wasaga-beach
Contact Us
Contact us for more information
Leslie Colwell
Salesperson
(705) 797-4875
(705) 726-5558
www.rightathomerealty.com/
Jill Monaghan
Salesperson
homesinessa.ca/
(705) 797-4875
(705) 726-5558
www.rightathomerealty.com/

