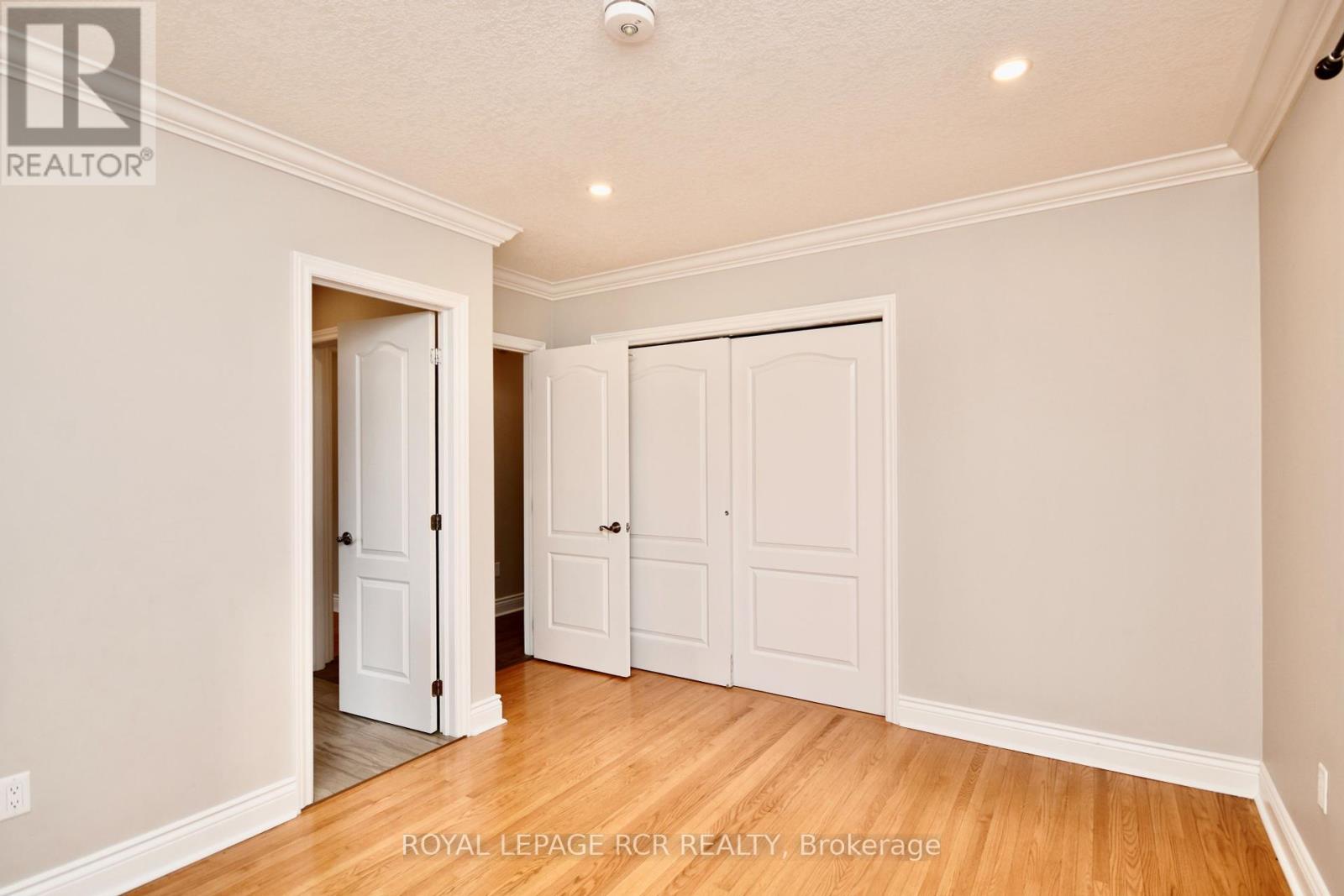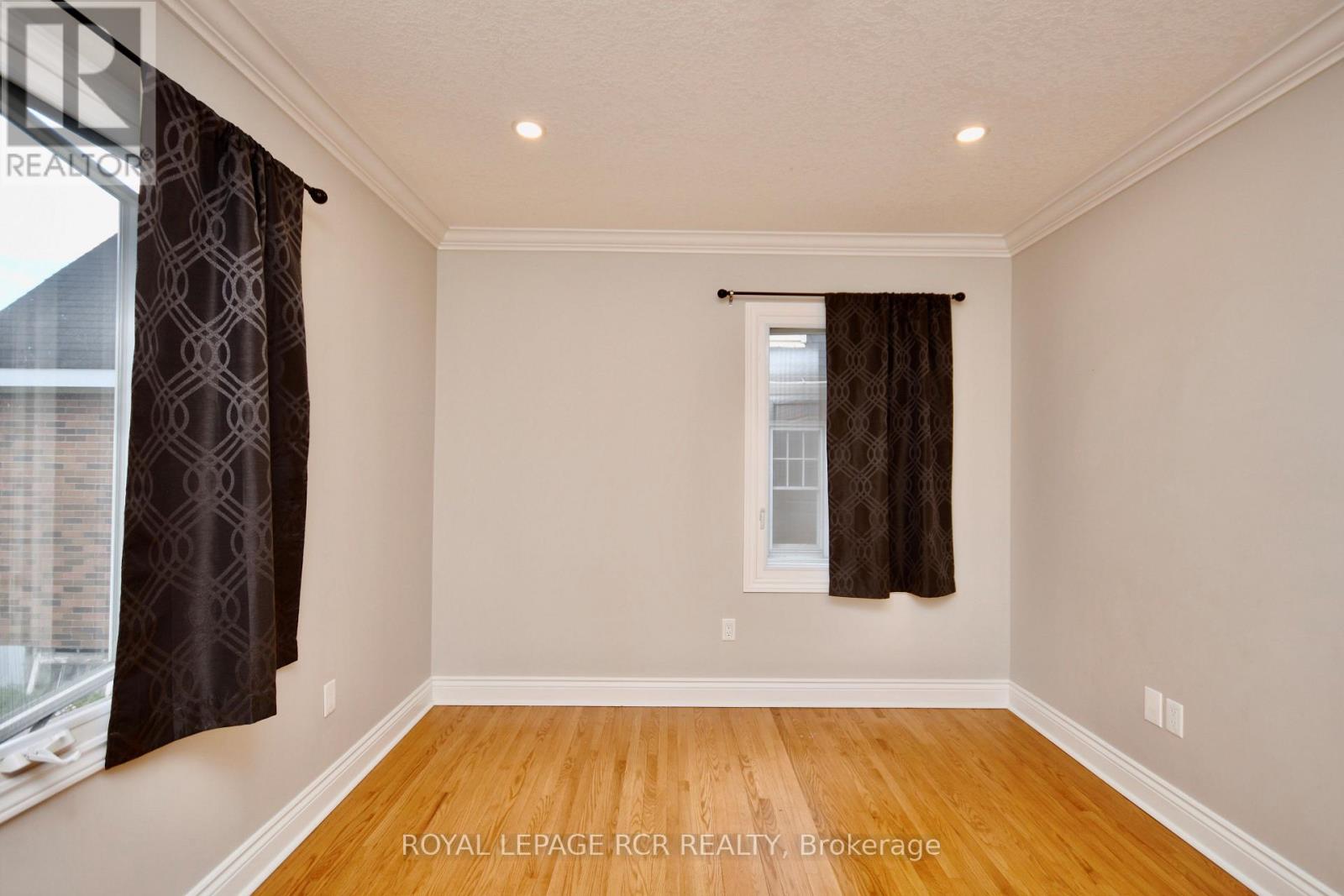52 Drury Lane Barrie, Ontario L4M 3C8
3 Bedroom
1 Bathroom
Bungalow
Fireplace
Central Air Conditioning
Forced Air
$2,600 Monthly
Welcome home to this beautifully updated main floor bungalow that is not to be missed! This sun-filled home boasts an upgraded kitchen, renovated bathroom, pot lights throughout. Your kitchen overlooks your back deck, and is open to your living room which features a beautiful fireplace. Located near downtown Barrie and all amenities! (id:50886)
Property Details
| MLS® Number | S10409546 |
| Property Type | Single Family |
| Community Name | Wellington |
| ParkingSpaceTotal | 2 |
Building
| BathroomTotal | 1 |
| BedroomsAboveGround | 3 |
| BedroomsTotal | 3 |
| ArchitecturalStyle | Bungalow |
| ConstructionStyleAttachment | Detached |
| CoolingType | Central Air Conditioning |
| ExteriorFinish | Brick |
| FireplacePresent | Yes |
| FoundationType | Poured Concrete |
| HeatingFuel | Natural Gas |
| HeatingType | Forced Air |
| StoriesTotal | 1 |
| Type | House |
| UtilityWater | Municipal Water |
Parking
| Detached Garage |
Land
| Acreage | No |
| Sewer | Sanitary Sewer |
| SizeDepth | 142 Ft |
| SizeFrontage | 60 Ft |
| SizeIrregular | 60 X 142 Ft |
| SizeTotalText | 60 X 142 Ft |
Rooms
| Level | Type | Length | Width | Dimensions |
|---|---|---|---|---|
| Main Level | Kitchen | 4.32 m | 4.24 m | 4.32 m x 4.24 m |
| Main Level | Living Room | 7.8 m | 6.58 m | 7.8 m x 6.58 m |
| Main Level | Primary Bedroom | 5.54 m | 3.76 m | 5.54 m x 3.76 m |
| Main Level | Bedroom 2 | 4.29 m | 3.56 m | 4.29 m x 3.56 m |
| Main Level | Bedroom 3 | 3.68 m | 3.56 m | 3.68 m x 3.56 m |
https://www.realtor.ca/real-estate/27621614/52-drury-lane-barrie-wellington-wellington
Interested?
Contact us for more information
Lindsay Rhianne Strom
Broker
Royal LePage Rcr Realty
Marissa Yael White
Salesperson
Royal LePage Rcr Realty

































