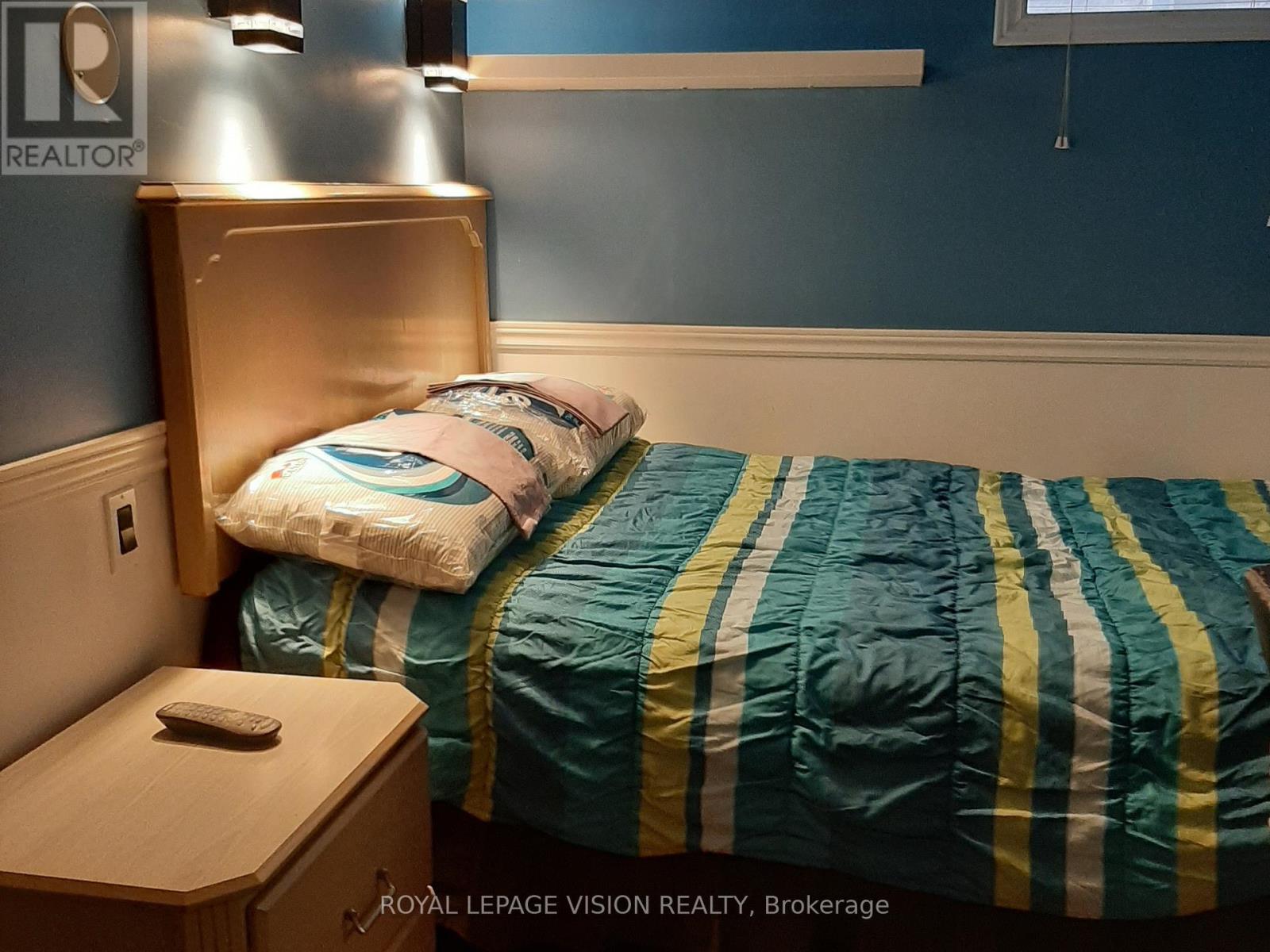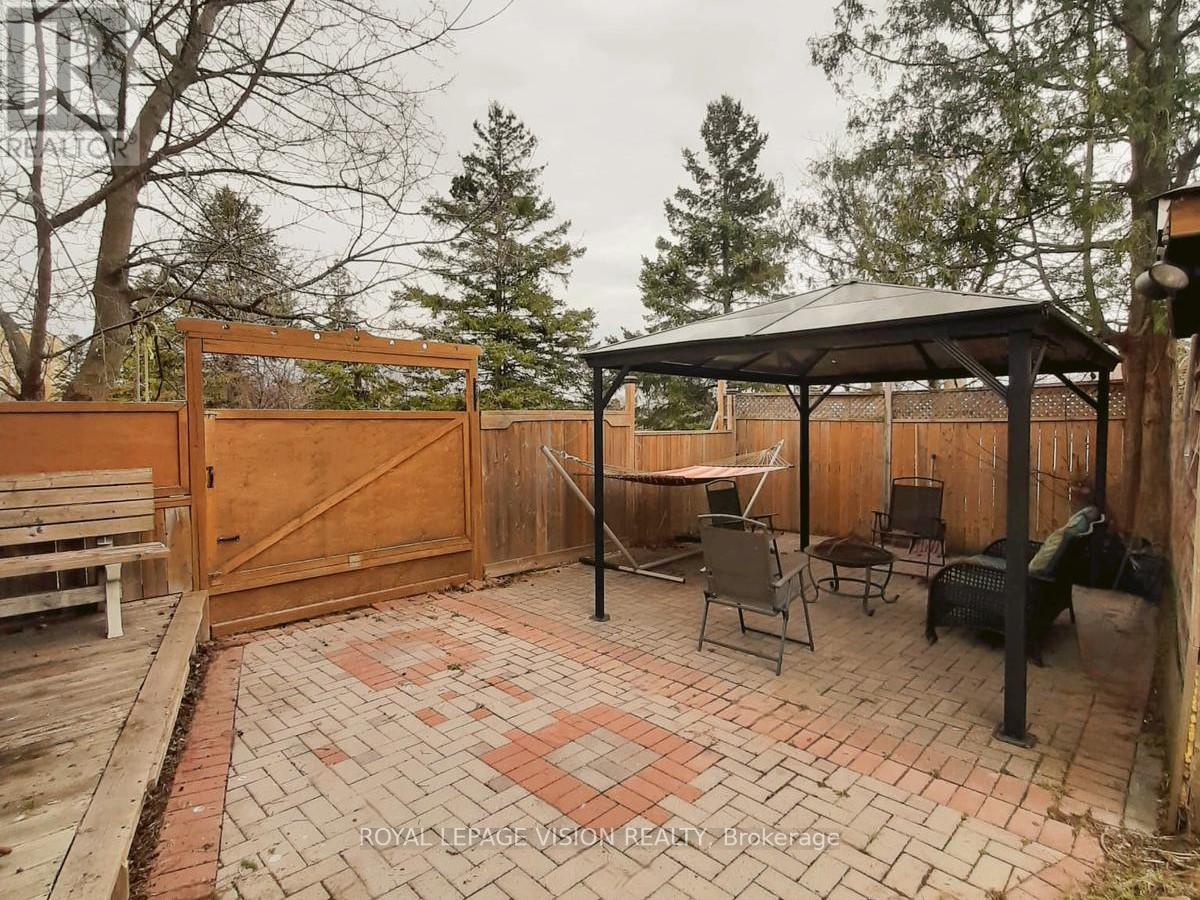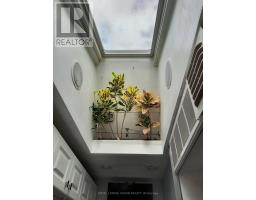52 Ellendale Drive Toronto, Ontario M1P 1N5
$999,900
Urban convenience with suburban charm nestled in the desirable community of Dorset park & sits on a large lot backing onto quiet greenspace. Cozy, maintained 3 + 6 bedroom bungalow, great investment potential. ( New 24 x 10ft Concrete porch, New basement addition appx 240sqft 1 bedroom, roughed in bathroom and kitchenette.)Basement has separate entrance, 6 bedrooms, rec room, 2 bathrooms. Updated main bath with Spa like shower system & rain shower head, Jacuzzi tub, Double sinks, Hands free faucets, Granite counter, Marble tile tub surround, Skylight with open function, Heated floors, Built-in towel warmer, Built-in Laundry basket, Smoked glass barn door, B/I ceiling speakers, LED lights, Aluminum backsplash. Kitchen is open concept with double skylight and convenient oversized Centre island with Quartz countertop (id:50886)
Property Details
| MLS® Number | E11986523 |
| Property Type | Single Family |
| Community Name | Dorset Park |
| Features | Sump Pump |
| Parking Space Total | 4 |
Building
| Bathroom Total | 3 |
| Bedrooms Above Ground | 3 |
| Bedrooms Below Ground | 5 |
| Bedrooms Total | 8 |
| Amenities | Fireplace(s) |
| Appliances | Water Heater - Tankless, Dryer, Refrigerator, Stove, Washer |
| Architectural Style | Bungalow |
| Basement Development | Finished |
| Basement Features | Separate Entrance |
| Basement Type | N/a (finished) |
| Construction Style Attachment | Detached |
| Cooling Type | Central Air Conditioning |
| Exterior Finish | Brick |
| Fireplace Present | Yes |
| Fireplace Total | 3 |
| Flooring Type | Hardwood, Laminate, Ceramic |
| Foundation Type | Block |
| Heating Fuel | Natural Gas |
| Heating Type | Forced Air |
| Stories Total | 1 |
| Type | House |
| Utility Water | Municipal Water |
Parking
| Detached Garage | |
| Garage |
Land
| Acreage | No |
| Sewer | Sanitary Sewer |
| Size Depth | 125 Ft |
| Size Frontage | 40 Ft |
| Size Irregular | 40 X 125 Ft |
| Size Total Text | 40 X 125 Ft |
| Zoning Description | Single Family Residential |
Rooms
| Level | Type | Length | Width | Dimensions |
|---|---|---|---|---|
| Basement | Bedroom 4 | 3 m | 2.7 m | 3 m x 2.7 m |
| Basement | Bedroom 5 | 3 m | 2.7 m | 3 m x 2.7 m |
| Basement | Bedroom | 2.98 m | 2.8 m | 2.98 m x 2.8 m |
| Basement | Recreational, Games Room | 7 m | 2.8 m | 7 m x 2.8 m |
| Basement | Bedroom | 5 m | 3 m | 5 m x 3 m |
| Basement | Bedroom 2 | 3 m | 2.5 m | 3 m x 2.5 m |
| Basement | Bedroom 3 | 3 m | 2.8 m | 3 m x 2.8 m |
| Ground Level | Living Room | 5.18 m | 3.5 m | 5.18 m x 3.5 m |
| Ground Level | Dining Room | 4 m | 2.5 m | 4 m x 2.5 m |
| Ground Level | Kitchen | 4.2 m | 2.6 m | 4.2 m x 2.6 m |
| Ground Level | Primary Bedroom | 3.7 m | 3.04 m | 3.7 m x 3.04 m |
| Ground Level | Bedroom 2 | 3.6 m | 3 m | 3.6 m x 3 m |
| Ground Level | Bedroom 3 | 3 m | 2.98 m | 3 m x 2.98 m |
https://www.realtor.ca/real-estate/27948424/52-ellendale-drive-toronto-dorset-park-dorset-park
Contact Us
Contact us for more information
Michael Isaacs
Salesperson
1051 Tapscott Rd #1b
Toronto, Ontario M1X 1A1
(416) 321-2228
(416) 321-0002





































































