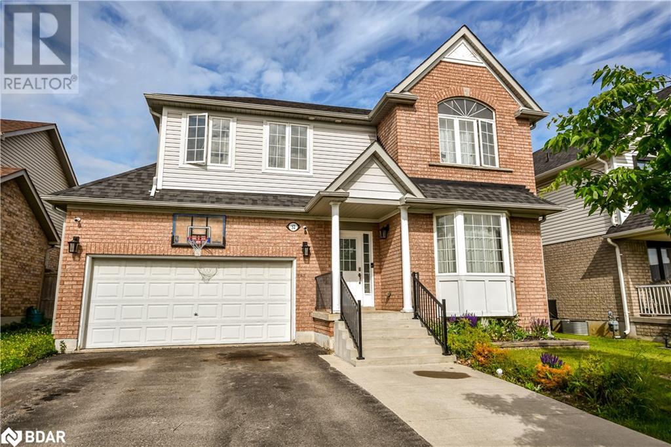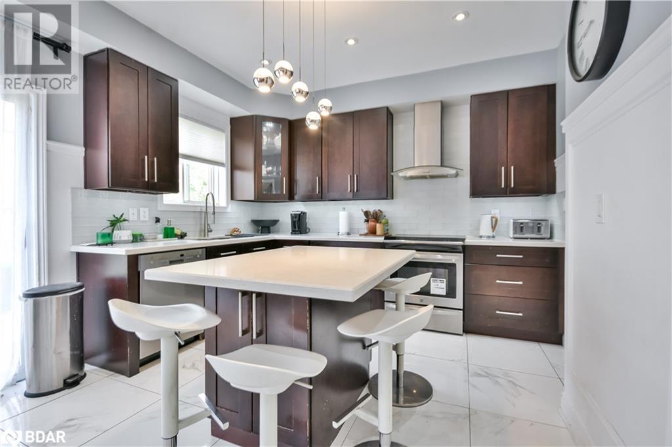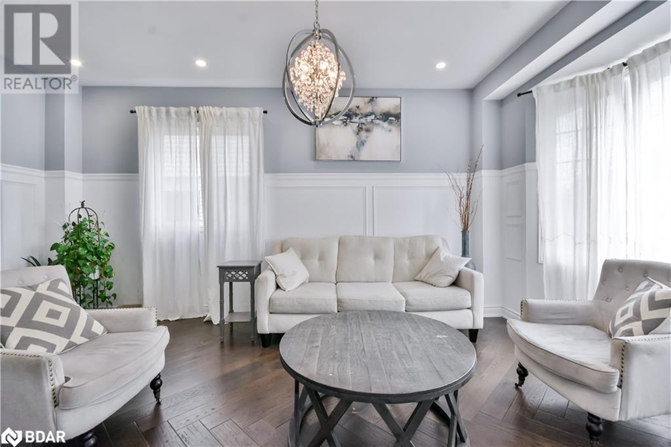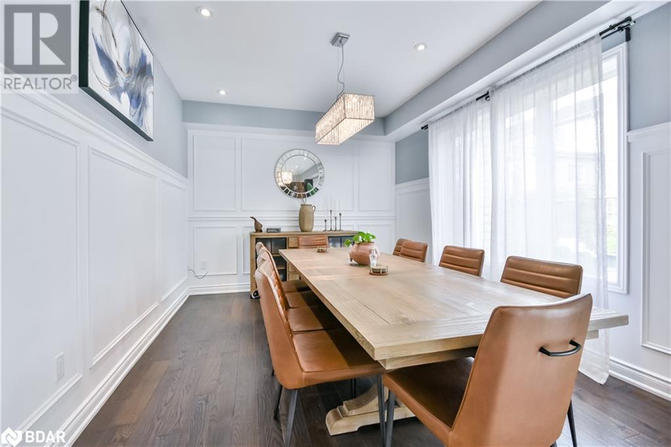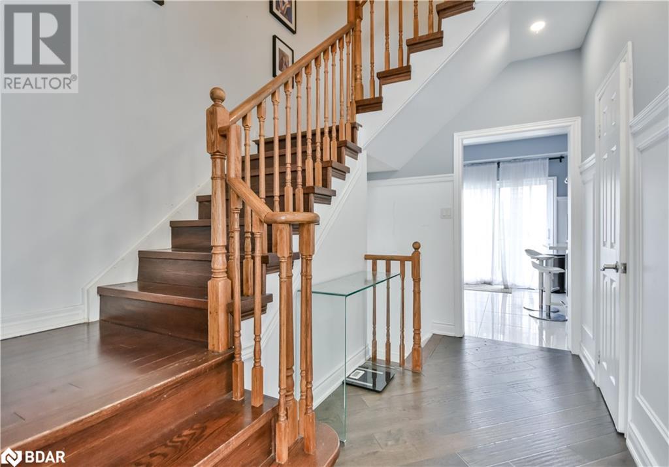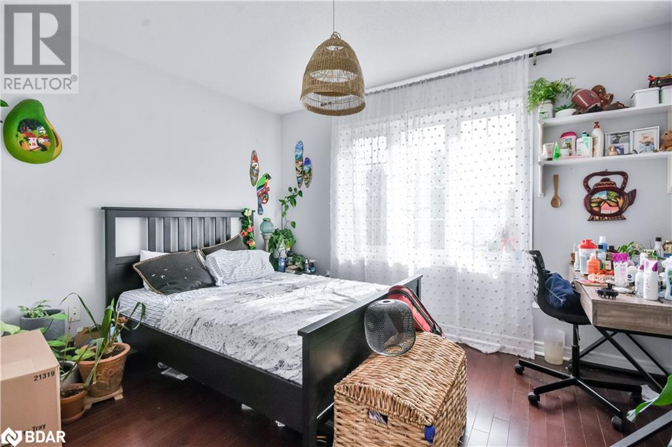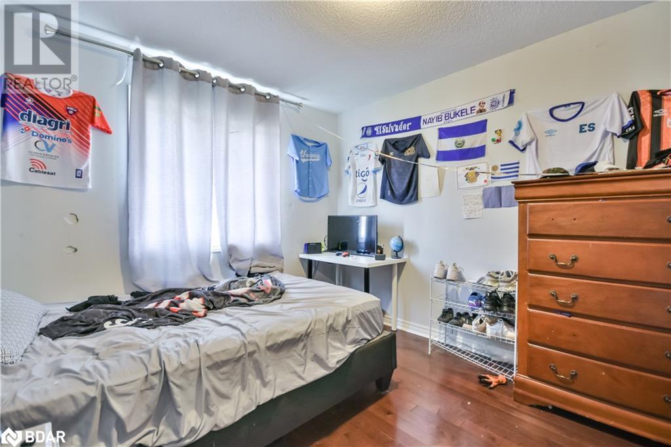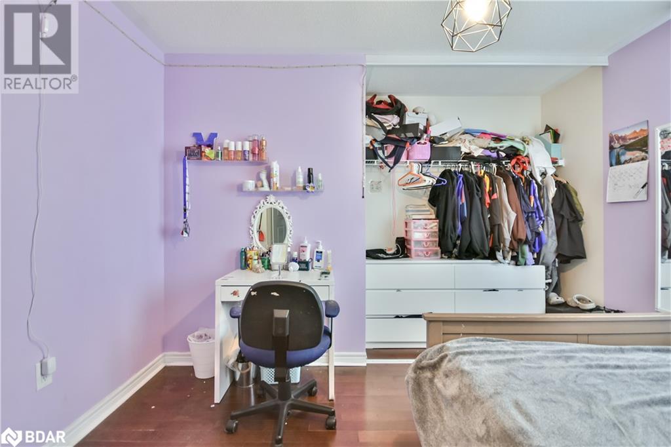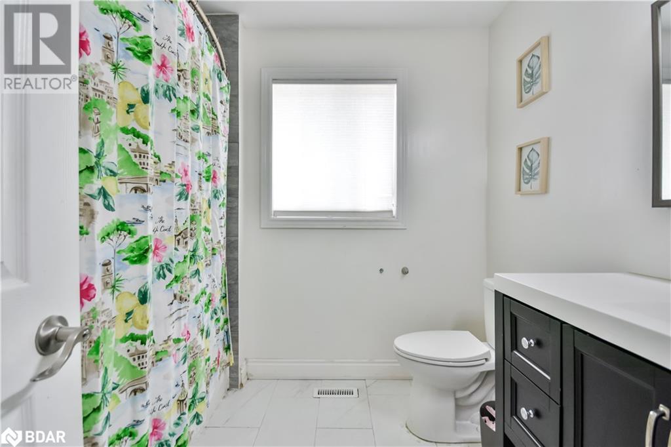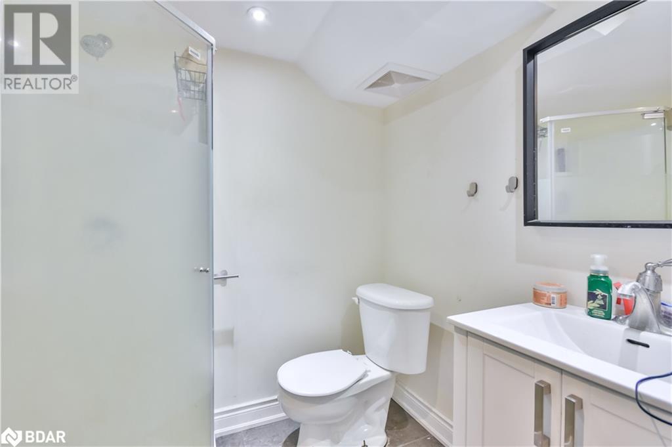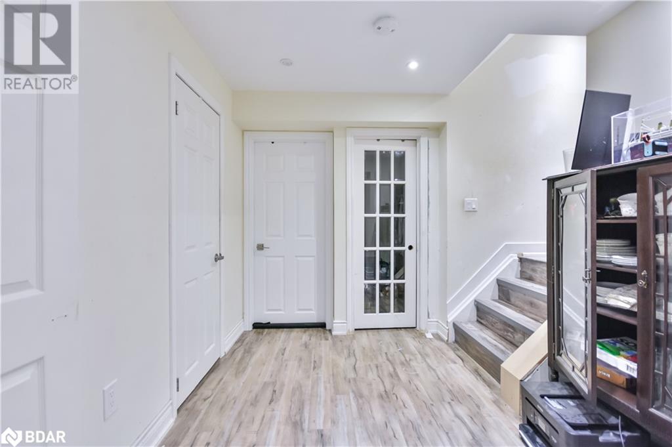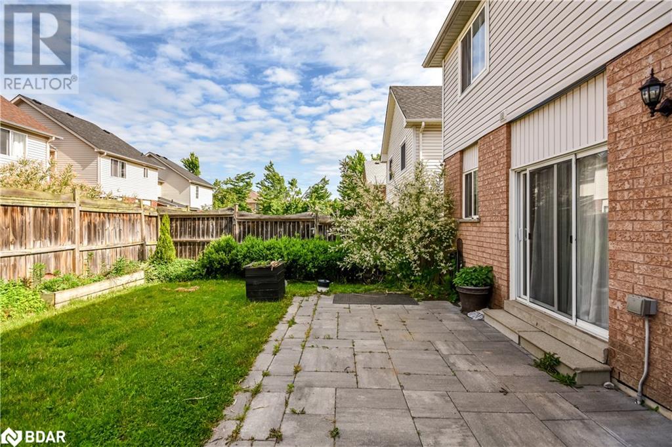52 Elmbrook Drive Barrie, Ontario L4N 0Z1
4 Bedroom
3 Bathroom
1,986 ft2
2 Level
Central Air Conditioning
Forced Air
$834,900
Find yourself in this great two storey home in a terrific family neighbourhood in the newer part of Holly in Barrie's south end. Schools, parks, shopping and the community center are nearby and there is easy access to highway #400. This classic suburban four bedroom home has an open concept living room, high ceilings, 2.1 bathrooms and a fenced yard. Check out the photos and then check out the house. This might be the One ! (id:50886)
Property Details
| MLS® Number | 40744675 |
| Property Type | Single Family |
| Amenities Near By | Place Of Worship, Public Transit |
| Community Features | Community Centre |
| Equipment Type | Water Heater |
| Features | Sump Pump |
| Parking Space Total | 4 |
| Rental Equipment Type | Water Heater |
Building
| Bathroom Total | 3 |
| Bedrooms Above Ground | 4 |
| Bedrooms Total | 4 |
| Appliances | Dishwasher, Dryer, Refrigerator, Stove, Washer |
| Architectural Style | 2 Level |
| Basement Development | Partially Finished |
| Basement Type | Full (partially Finished) |
| Constructed Date | 2006 |
| Construction Style Attachment | Detached |
| Cooling Type | Central Air Conditioning |
| Exterior Finish | Brick, Other |
| Foundation Type | Poured Concrete |
| Half Bath Total | 1 |
| Heating Fuel | Natural Gas |
| Heating Type | Forced Air |
| Stories Total | 2 |
| Size Interior | 1,986 Ft2 |
| Type | House |
| Utility Water | Municipal Water |
Parking
| Attached Garage |
Land
| Acreage | No |
| Land Amenities | Place Of Worship, Public Transit |
| Sewer | Municipal Sewage System |
| Size Depth | 82 Ft |
| Size Frontage | 46 Ft |
| Size Total Text | Under 1/2 Acre |
| Zoning Description | Res, |
Rooms
| Level | Type | Length | Width | Dimensions |
|---|---|---|---|---|
| Second Level | Laundry Room | Measurements not available | ||
| Second Level | Bedroom | 11'0'' x 11'11'' | ||
| Second Level | Bedroom | 10'0'' x 11'6'' | ||
| Second Level | Bedroom | 10'0'' x 11'7'' | ||
| Second Level | Primary Bedroom | 12'8'' x 16'6'' | ||
| Second Level | 4pc Bathroom | Measurements not available | ||
| Basement | Recreation Room | 12' x 18' | ||
| Main Level | 4pc Bathroom | Measurements not available | ||
| Main Level | 2pc Bathroom | Measurements not available | ||
| Main Level | Bonus Room | Measurements not available | ||
| Main Level | Living Room/dining Room | 11'5'' x 17'1'' | ||
| Main Level | Family Room | 10'11'' x 14'11'' | ||
| Main Level | Kitchen | 11'0'' x 15'7'' |
Utilities
| Natural Gas | Available |
https://www.realtor.ca/real-estate/28514058/52-elmbrook-drive-barrie
Contact Us
Contact us for more information
Ken Davenport
Salesperson
(705) 739-1330
Sutton Group Incentive Realty Inc. Brokerage
241 Minet's Point Road
Barrie, Ontario L4N 4C4
241 Minet's Point Road
Barrie, Ontario L4N 4C4
(705) 739-1300
(705) 739-1330
www.suttonincentive.com

