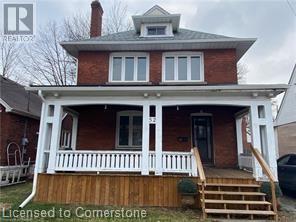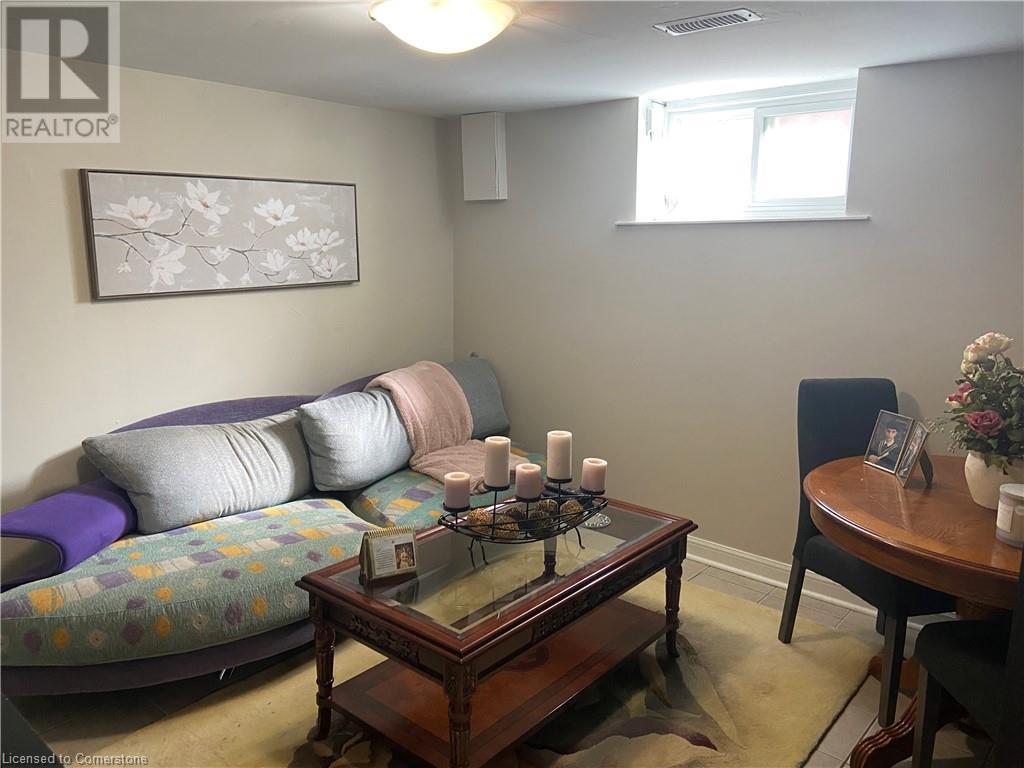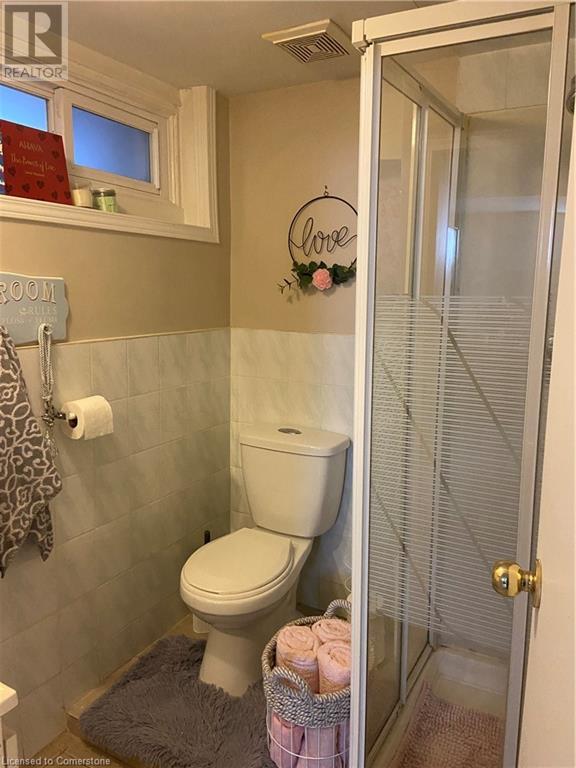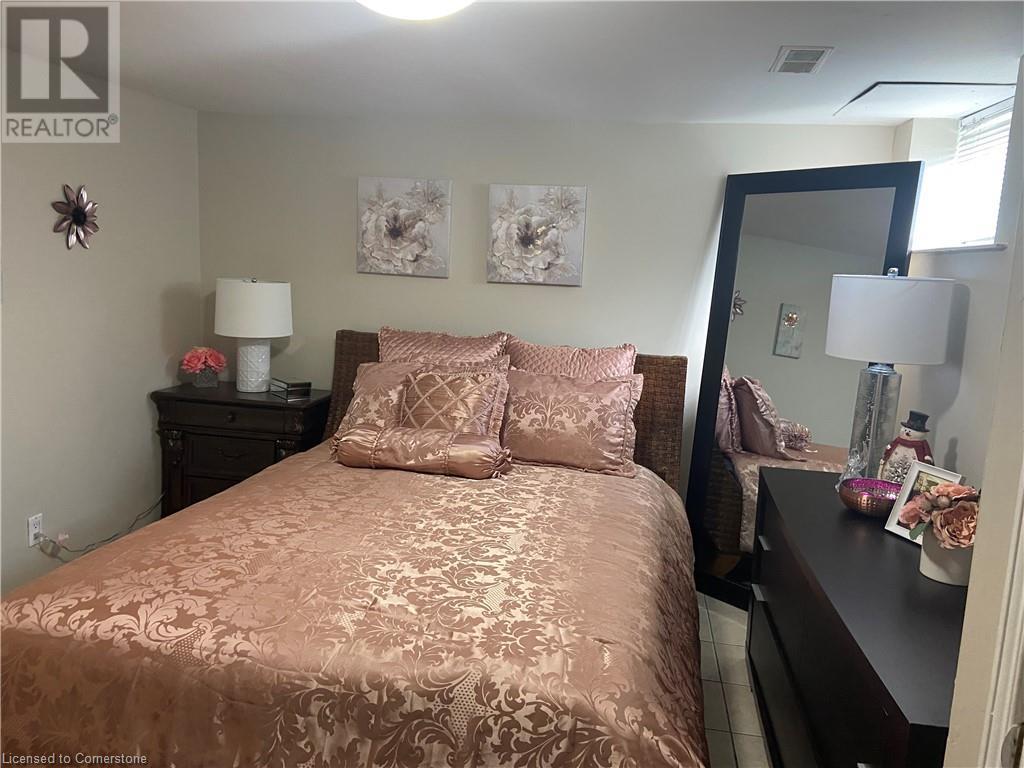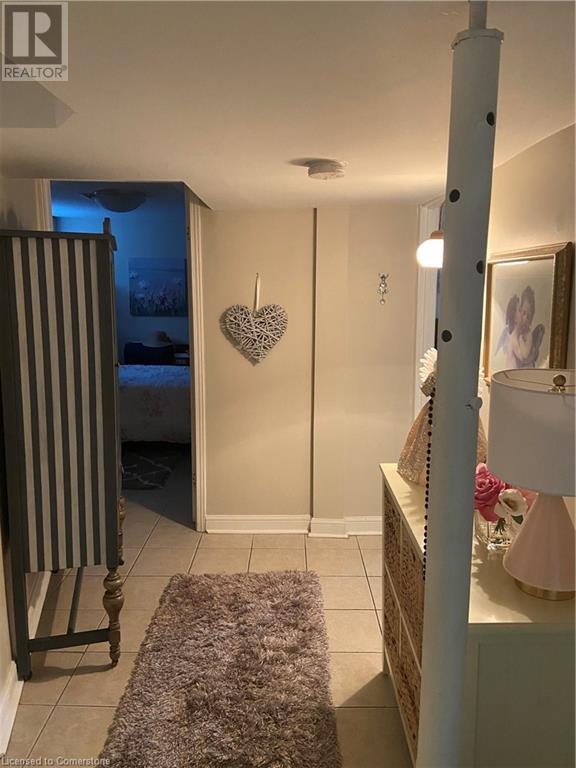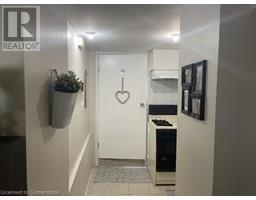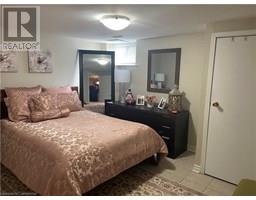52 Emerson Street Hamilton, Ontario L8S 2X4
$775 MonthlyInsurance, Landscaping, Other, See Remarks, Exterior Maintenance
Welcome To 52 Emerson Street In Highly Sought After McMaster District! Private Fully Fenced Yard, Almost 3,000 Square Feet Of Living Space, Under Five Minute Walk To Campus, Full-Service Property Management, Cozy & Quiet Home Of Co-Ed Mature Students & Young Professionals, Upgrades Throughout & Carpet Free! Private, Safe & Affordable, Layout & Composition: 1) Two Main Floor Rooms, 4-Piece Washroom & Full Kitchen, 2) Five Second Floor Rooms, 4-Piece Washroom, 3) Two Lower Level Rooms, 3-Piece Washroom, Living Room, Private Entrance & Kitchen. Please Note: No Eight Month Lease Inquiries & Interior Photos Unavailable Due To Tenant Privacy, See Attached Floor Plan. (id:50886)
Property Details
| MLS® Number | 40739843 |
| Property Type | Single Family |
| Amenities Near By | Golf Nearby, Hospital, Park, Place Of Worship, Playground, Public Transit, Schools, Shopping |
| Community Features | Quiet Area, Community Centre, School Bus |
| Equipment Type | None |
| Features | Visual Exposure, Paved Driveway, Laundry- Coin Operated, No Pet Home, In-law Suite, Private Yard |
| Parking Space Total | 2 |
| Rental Equipment Type | None |
| View Type | View (panoramic) |
Building
| Bathroom Total | 3 |
| Bedrooms Above Ground | 7 |
| Bedrooms Below Ground | 2 |
| Bedrooms Total | 9 |
| Appliances | Dryer, Oven - Built-in, Refrigerator, Water Meter, Washer, Range - Gas, Hood Fan, Window Coverings |
| Basement Development | Finished |
| Basement Type | Full (finished) |
| Constructed Date | 1907 |
| Construction Style Attachment | Detached |
| Cooling Type | Central Air Conditioning |
| Exterior Finish | Brick |
| Fire Protection | Smoke Detectors |
| Heating Fuel | Natural Gas |
| Heating Type | Forced Air |
| Stories Total | 3 |
| Size Interior | 2,847 Ft2 |
| Type | House |
| Utility Water | Municipal Water |
Land
| Access Type | Road Access, Highway Access |
| Acreage | No |
| Fence Type | Fence |
| Land Amenities | Golf Nearby, Hospital, Park, Place Of Worship, Playground, Public Transit, Schools, Shopping |
| Landscape Features | Lawn Sprinkler, Landscaped |
| Sewer | Municipal Sewage System |
| Size Depth | 121 Ft |
| Size Frontage | 44 Ft |
| Size Total Text | Under 1/2 Acre |
| Zoning Description | C/s-1335 |
Rooms
| Level | Type | Length | Width | Dimensions |
|---|---|---|---|---|
| Second Level | 4pc Bathroom | Measurements not available | ||
| Second Level | Bedroom | 11'0'' x 11'6'' | ||
| Second Level | Bedroom | 10'10'' x 10'5'' | ||
| Second Level | Bedroom | 9'10'' x 10'6'' | ||
| Second Level | Bedroom | 10'2'' x 8'0'' | ||
| Third Level | Bedroom | 9'5'' x 18'10'' | ||
| Basement | 3pc Bathroom | Measurements not available | ||
| Basement | Living Room | 10'8'' x 11'4'' | ||
| Basement | Kitchen | 9'8'' x 14'5'' | ||
| Basement | Bedroom | 10'5'' x 10'3'' | ||
| Basement | Bedroom | 10'8'' x 13'4'' | ||
| Main Level | 4pc Bathroom | Measurements not available | ||
| Main Level | Kitchen | 9'8'' x 14'5'' | ||
| Main Level | Bedroom | 15'1'' x 11'2'' | ||
| Main Level | Bedroom | 12'2'' x 14'5'' |
https://www.realtor.ca/real-estate/28447542/52-emerson-street-hamilton
Contact Us
Contact us for more information
Matthew Daniel Tamburello
Broker
www.searchhomesingta.com/
cdn.agentbook.com/accounts/6KNFzQavaO/assets/contacts/files/10055238/20240322T123731397Z626923.jpg
480 Eglinton Avenue West
Mississauga, Ontario L5R 0G2
(905) 565-9200
(905) 565-6677
www.rightathomerealty.com/

