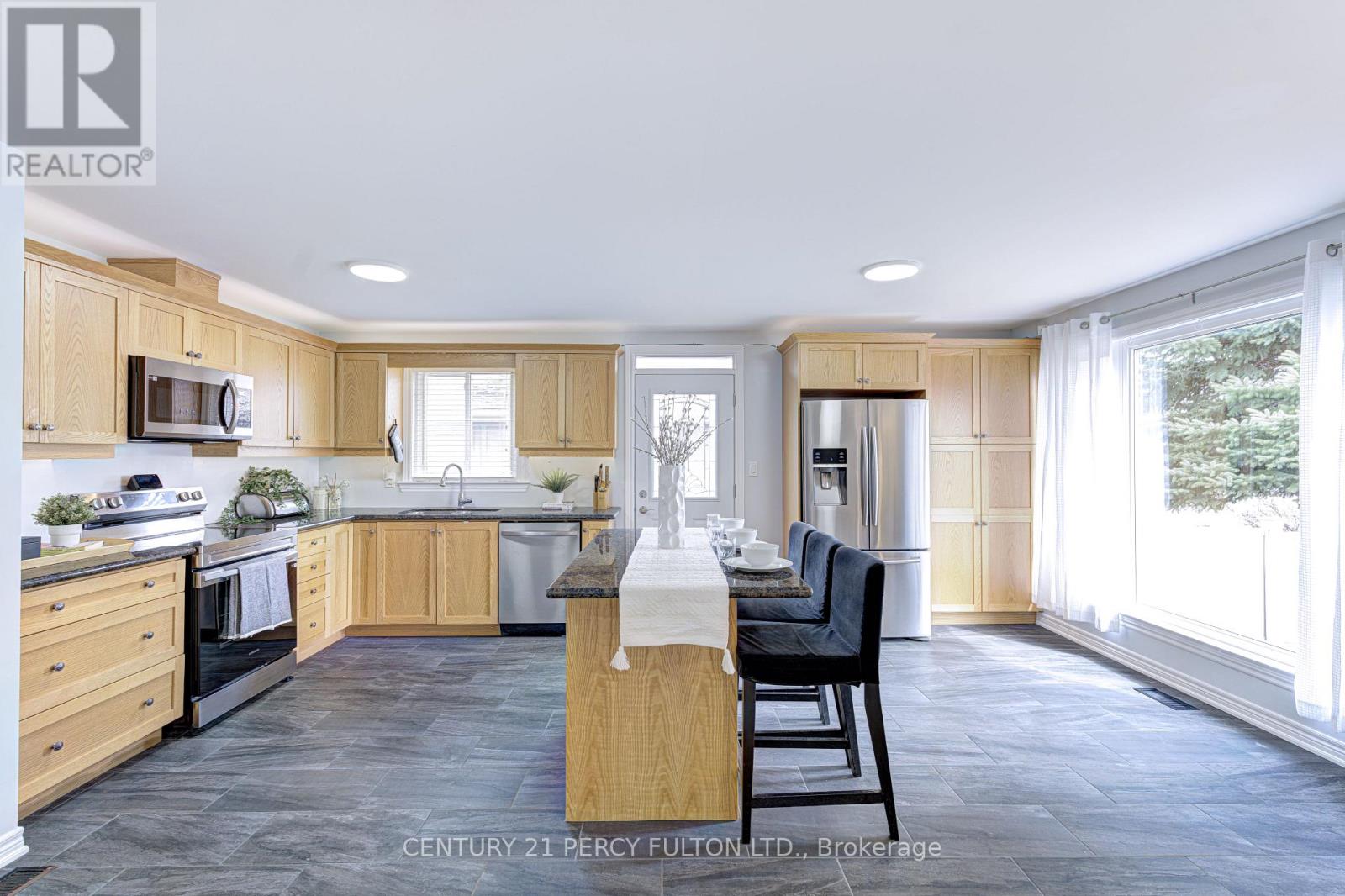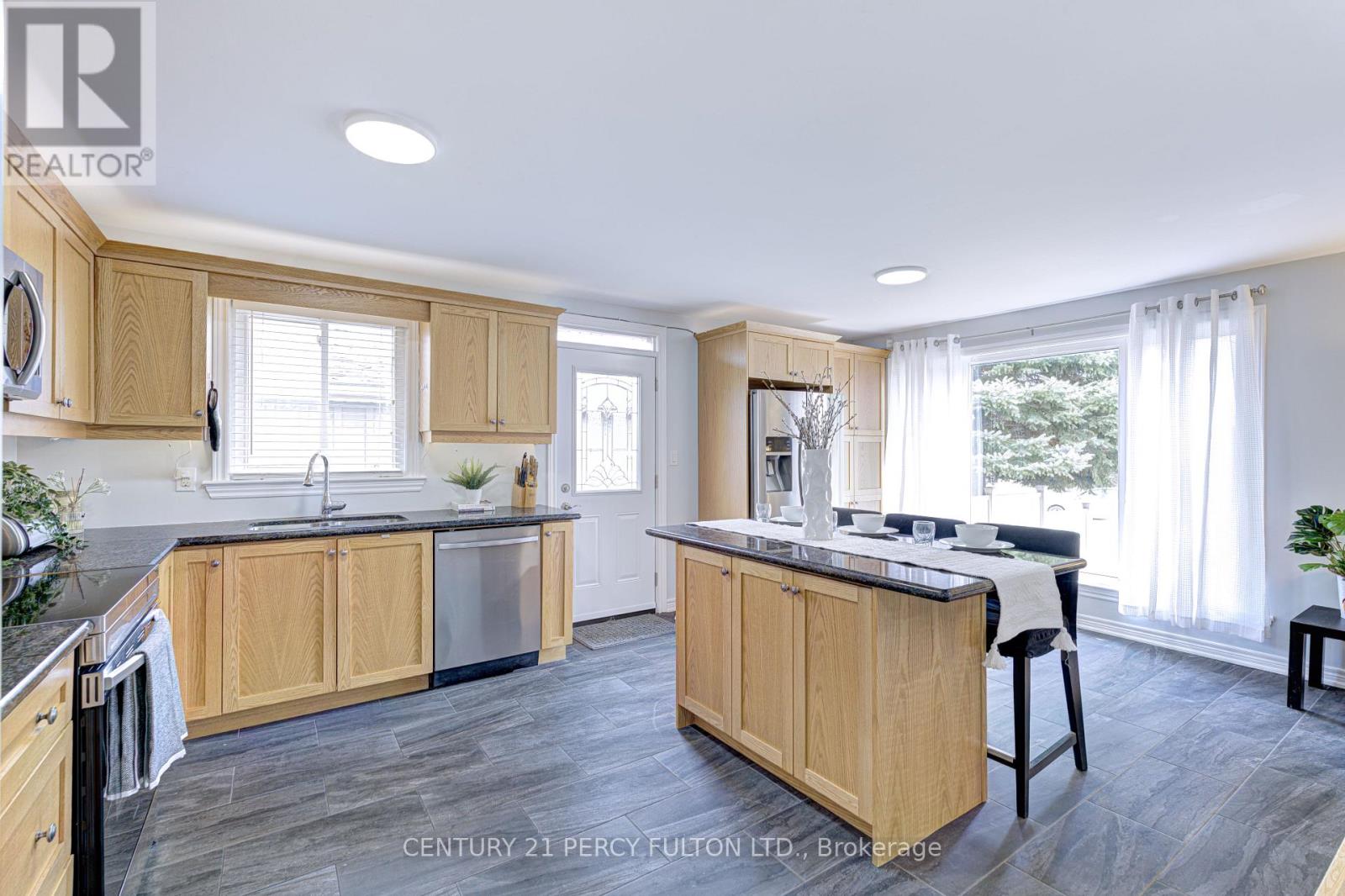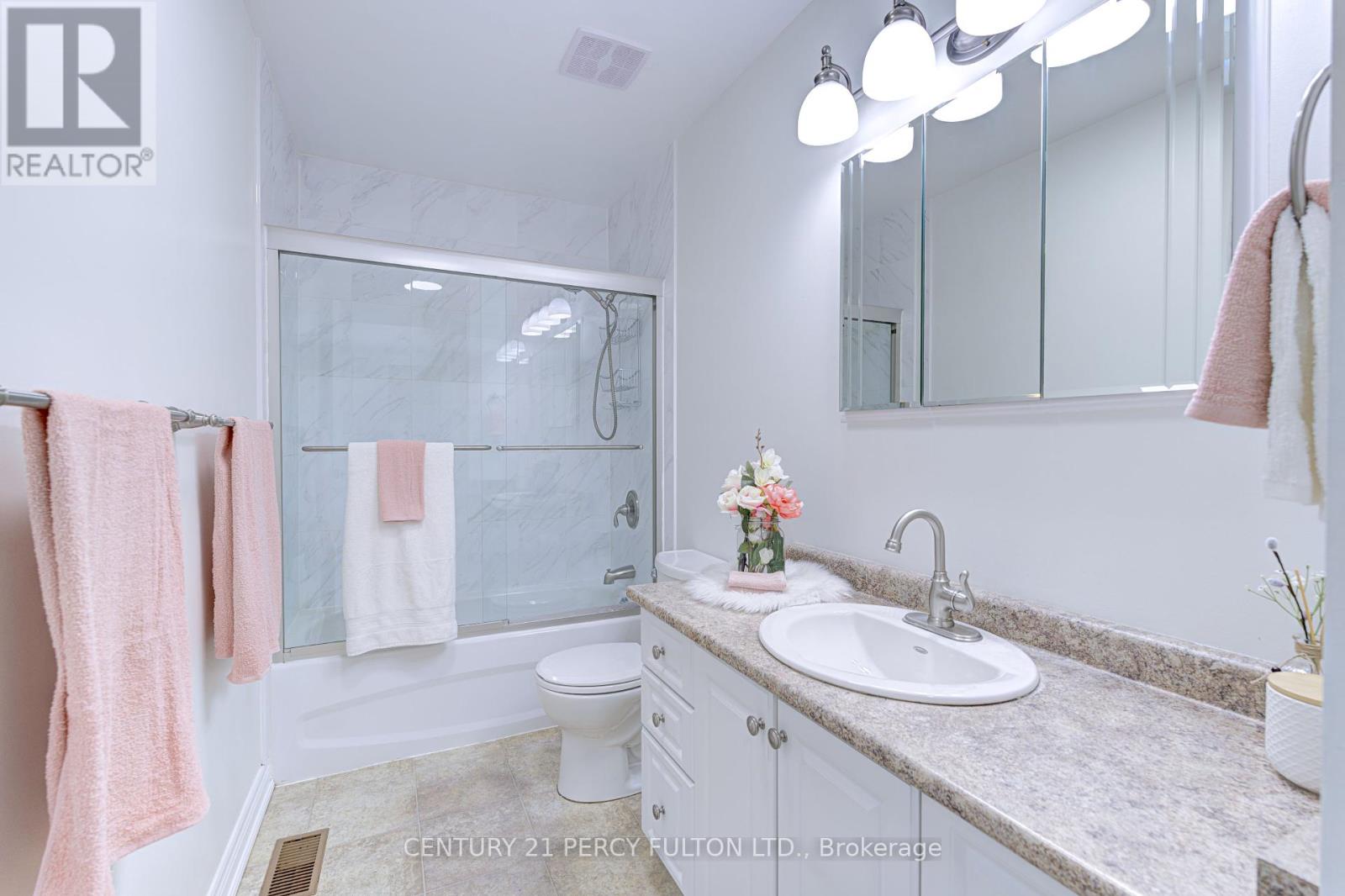52 Epsom Downs Drive Brampton, Ontario L6T 1Y8
$869,000
This Unique Bungalow Welcomes You With Mature Gardens, A Custom Wrought Iron Gate And Elegantly Curved Arches Upon Entry As Well As A Detached Garage! Nestled In A Family-Friendly Area Near Scenic Parks With Connector Paths And Top-Rated Schools. Inside, Enjoy A Spacious Open-Concept Layout And Show-Stopping Eat-In Gourmet Kitchen With Massive Island, Granite Counters, And Smart, Stainless Steel Samsung Appliances. Modern Finishes Flow Throughout, While The Large Unfinished Basement With Renovated 3-Piece Bathroom Offers Endless Possibilities. Enjoy Your Fully Fenced Yard With Separate Entrance! (id:50886)
Property Details
| MLS® Number | W12074092 |
| Property Type | Single Family |
| Community Name | Southgate |
| Features | Carpet Free |
| Parking Space Total | 7 |
Building
| Bathroom Total | 2 |
| Bedrooms Above Ground | 3 |
| Bedrooms Total | 3 |
| Appliances | Dishwasher, Dryer, Microwave, Stove, Washer, Window Coverings, Refrigerator |
| Architectural Style | Bungalow |
| Basement Development | Unfinished |
| Basement Type | N/a (unfinished) |
| Construction Style Attachment | Detached |
| Cooling Type | Central Air Conditioning |
| Exterior Finish | Brick |
| Flooring Type | Laminate, Ceramic, Linoleum, Concrete |
| Foundation Type | Block |
| Heating Fuel | Natural Gas |
| Heating Type | Forced Air |
| Stories Total | 1 |
| Size Interior | 700 - 1,100 Ft2 |
| Type | House |
| Utility Water | Municipal Water |
Parking
| Attached Garage | |
| Garage |
Land
| Acreage | No |
| Sewer | Sanitary Sewer |
| Size Depth | 120 Ft |
| Size Frontage | 49 Ft ,10 In |
| Size Irregular | 49.9 X 120 Ft |
| Size Total Text | 49.9 X 120 Ft |
Rooms
| Level | Type | Length | Width | Dimensions |
|---|---|---|---|---|
| Lower Level | Recreational, Games Room | 11.36 m | 4.15 m | 11.36 m x 4.15 m |
| Lower Level | Bathroom | 2.31 m | 1.48 m | 2.31 m x 1.48 m |
| Lower Level | Laundry Room | 2.79 m | 1.78 m | 2.79 m x 1.78 m |
| Main Level | Living Room | 3.35 m | 4.12 m | 3.35 m x 4.12 m |
| Main Level | Dining Room | 2.33 m | 2.99 m | 2.33 m x 2.99 m |
| Main Level | Kitchen | 3.58 m | 2.99 m | 3.58 m x 2.99 m |
| Main Level | Primary Bedroom | 3.62 m | 3.48 m | 3.62 m x 3.48 m |
| Main Level | Bedroom 2 | 2.61 m | 3.5 m | 2.61 m x 3.5 m |
| Main Level | Bedroom 3 | 2.68 m | 2.5 m | 2.68 m x 2.5 m |
| Main Level | Bathroom | 1.51 m | 3.48 m | 1.51 m x 3.48 m |
https://www.realtor.ca/real-estate/28148050/52-epsom-downs-drive-brampton-southgate-southgate
Contact Us
Contact us for more information
Erin Solomos
Broker
(416) 298-8200
(416) 298-6602
HTTP://www.c21percyfulton.com

































