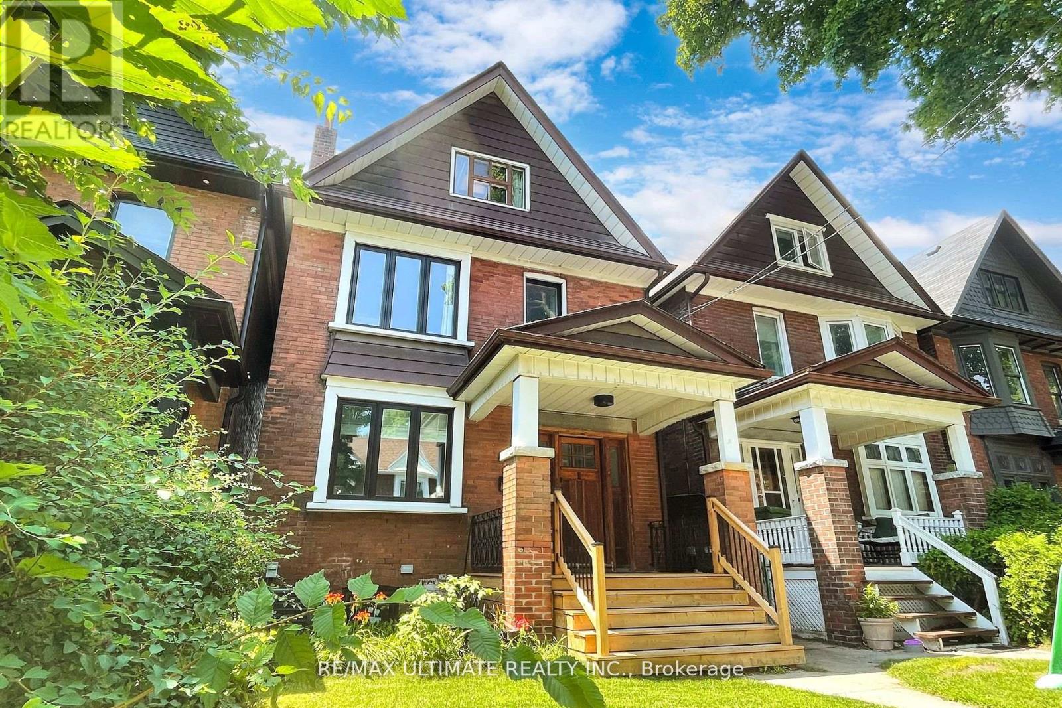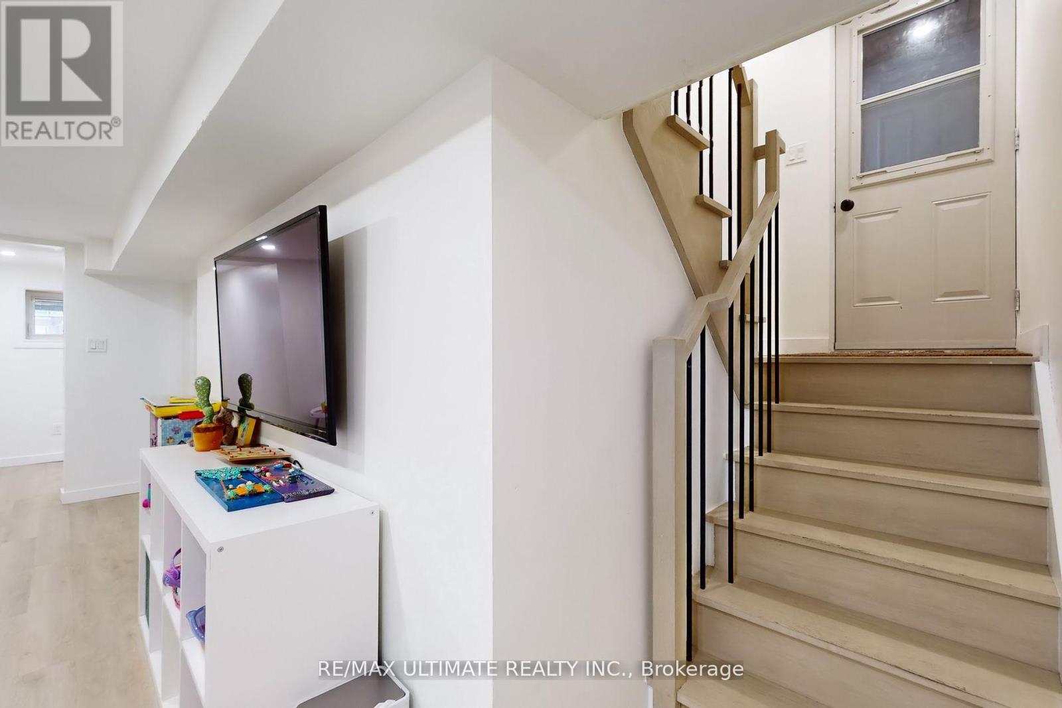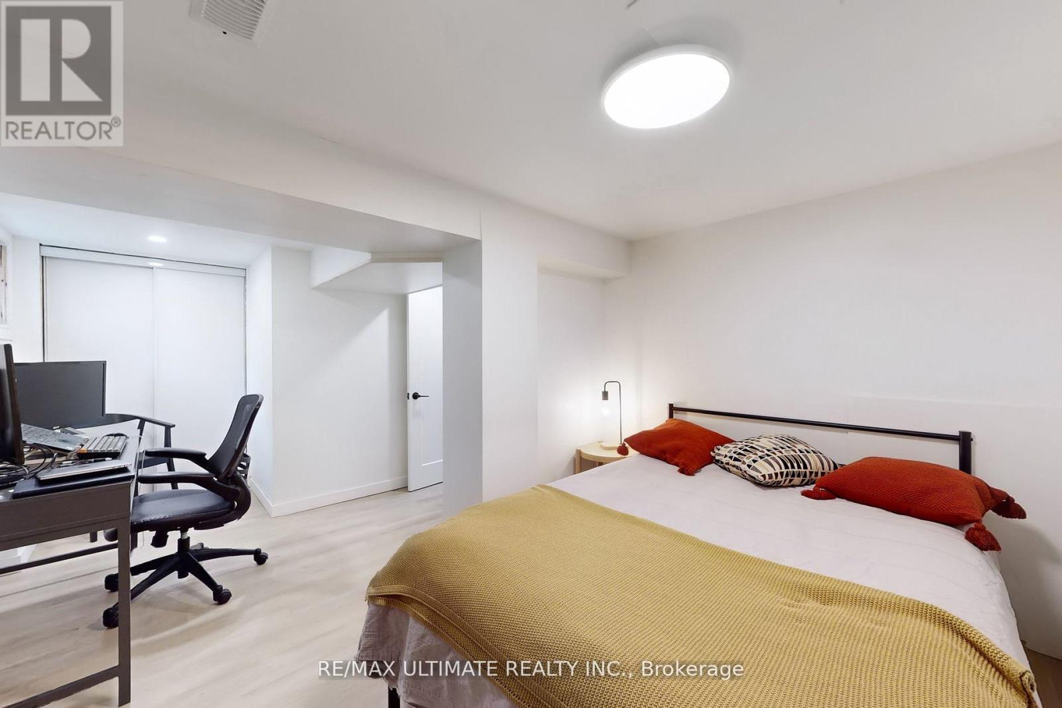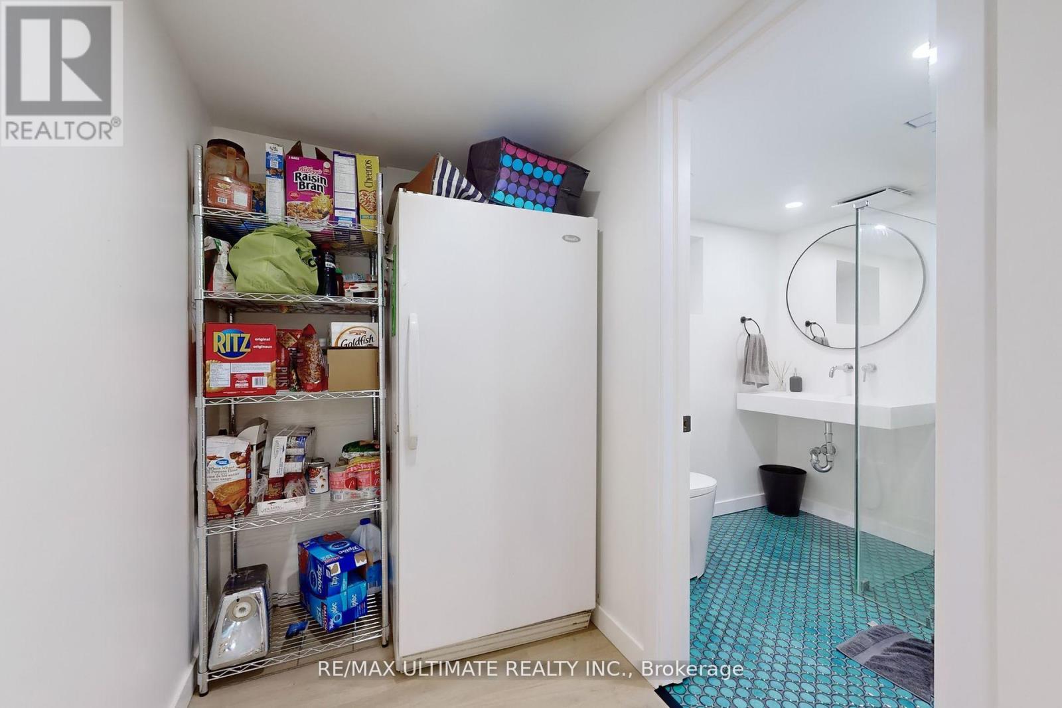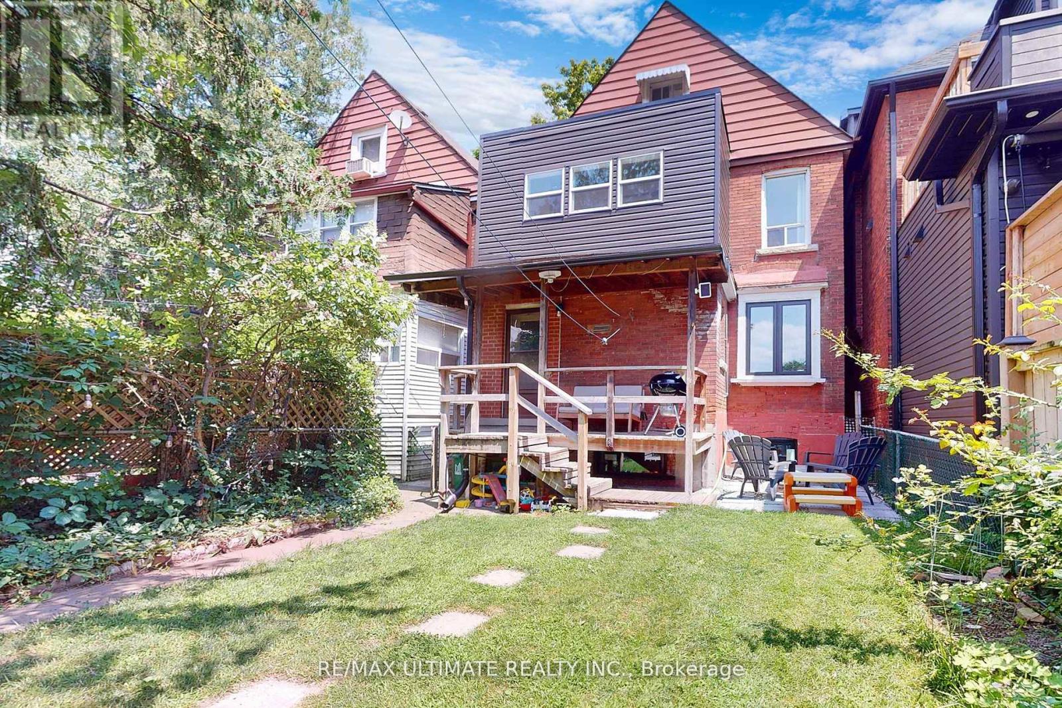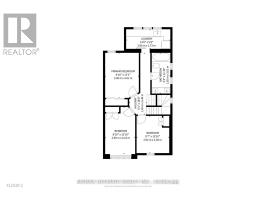52 Fairview Avenue Toronto, Ontario M5P 3A4
$6,000 Monthly
This beautifully renovated 3+1 bedroom, 2.5-bathroom detached home in High Park North offers 2,300 sq. ft. of living space. The main floor features an open-concept living/dining area and a modern kitchen with stainless steel appliances. Upstairs, the master suite boasts a walk-in closet, with two additional bedrooms and a full bath. The lower level offers a guest suite with a 3-piece bath, den, and separate entrance. Additional features include hardwood floors, high ceilings, central air, and a laundry room. Outside, enjoy a fenced yard, patio, and 2 parking spots via a laneway. Walk to High Park Station, shops, restaurants, and parks. Zoned for top schools. (id:50886)
Property Details
| MLS® Number | W12071627 |
| Property Type | Single Family |
| Neigbourhood | High Park North |
| Community Name | High Park North |
| Features | Lane |
| Parking Space Total | 2 |
Building
| Bathroom Total | 3 |
| Bedrooms Above Ground | 3 |
| Bedrooms Below Ground | 1 |
| Bedrooms Total | 4 |
| Basement Development | Finished |
| Basement Features | Separate Entrance |
| Basement Type | N/a (finished) |
| Construction Style Attachment | Detached |
| Cooling Type | Central Air Conditioning |
| Exterior Finish | Brick |
| Flooring Type | Carpeted, Hardwood, Laminate |
| Half Bath Total | 1 |
| Heating Fuel | Natural Gas |
| Heating Type | Forced Air |
| Stories Total | 3 |
| Size Interior | 2,000 - 2,500 Ft2 |
| Type | House |
| Utility Water | Municipal Water |
Parking
| Detached Garage | |
| Garage |
Land
| Acreage | No |
| Fence Type | Fenced Yard |
| Sewer | Sanitary Sewer |
| Size Depth | 115 Ft |
| Size Frontage | 23 Ft ,9 In |
| Size Irregular | 23.8 X 115 Ft |
| Size Total Text | 23.8 X 115 Ft |
Rooms
| Level | Type | Length | Width | Dimensions |
|---|---|---|---|---|
| Second Level | Primary Bedroom | 4.01 m | 3 m | 4.01 m x 3 m |
| Second Level | Bedroom 2 | 4.22 m | 2.69 m | 4.22 m x 2.69 m |
| Second Level | Bedroom 3 | 3.3 m | 2.92 m | 3.3 m x 2.92 m |
| Second Level | Laundry Room | 1.73 m | 3.96 m | 1.73 m x 3.96 m |
| Basement | Bedroom 4 | 3.28 m | 4.75 m | 3.28 m x 4.75 m |
| Basement | Recreational, Games Room | 5.56 m | 5.59 m | 5.56 m x 5.59 m |
| Basement | Den | 1.6 m | 3.76 m | 1.6 m x 3.76 m |
| Main Level | Kitchen | 4.67 m | 3.58 m | 4.67 m x 3.58 m |
| Main Level | Dining Room | 5.61 m | 2.26 m | 5.61 m x 2.26 m |
| Main Level | Living Room | 4.39 m | 3.61 m | 4.39 m x 3.61 m |
Contact Us
Contact us for more information
Jessica Meireis
Broker
(416) 319-5558
linktr.ee/mintrealestatetoronto
1192 St. Clair Ave West
Toronto, Ontario M6E 1B4
(416) 656-3500
(416) 656-9593
www.RemaxUltimate.com
Gary Fraga
Salesperson
(416) 885-1752
www.garyfragarealestate.com/
www.facebook.com/garyfragasells/
ca.linkedin.com/in/garyfragasells
1192 St. Clair Ave West
Toronto, Ontario M6E 1B4
(416) 656-3500
(416) 656-9593
www.RemaxUltimate.com

