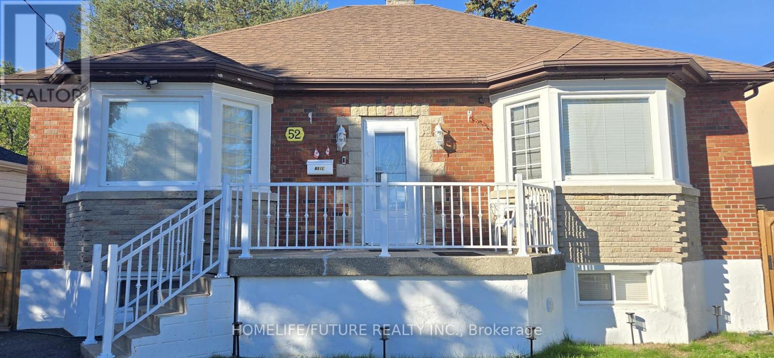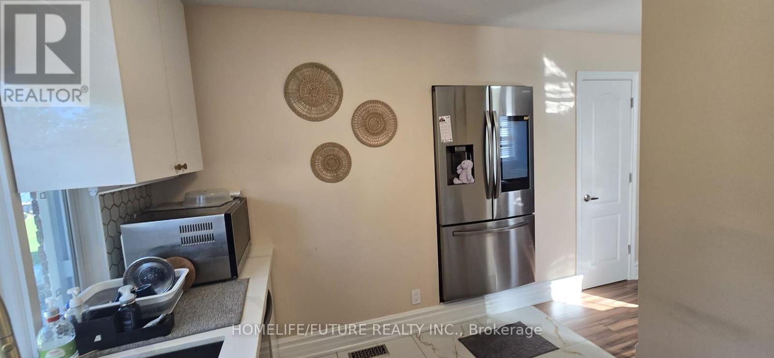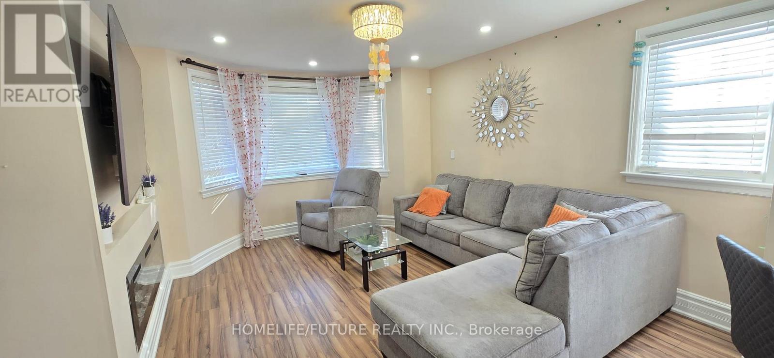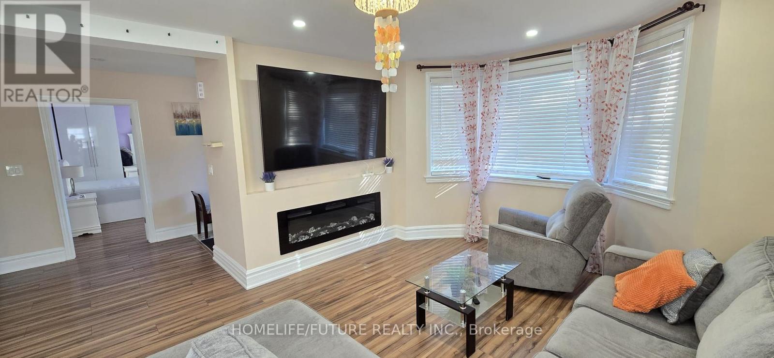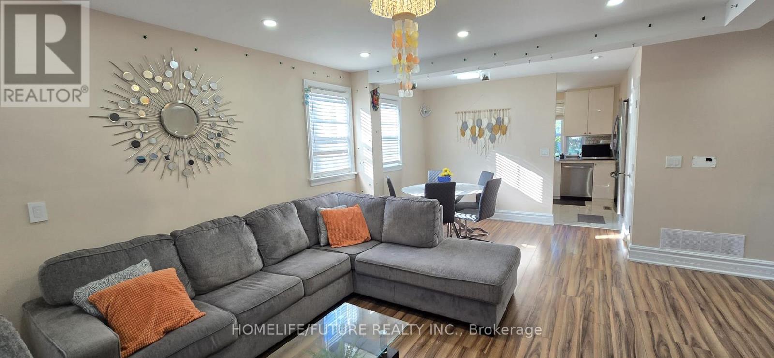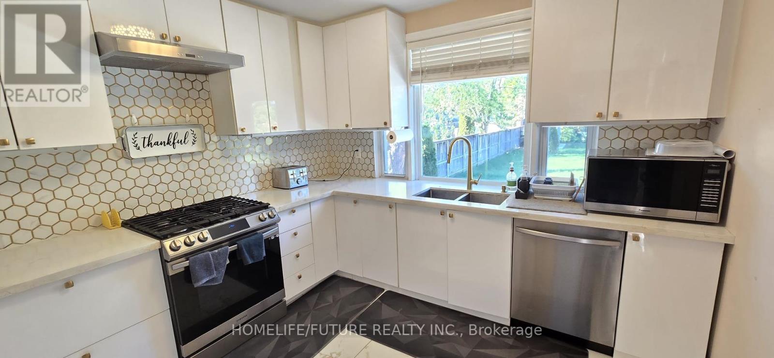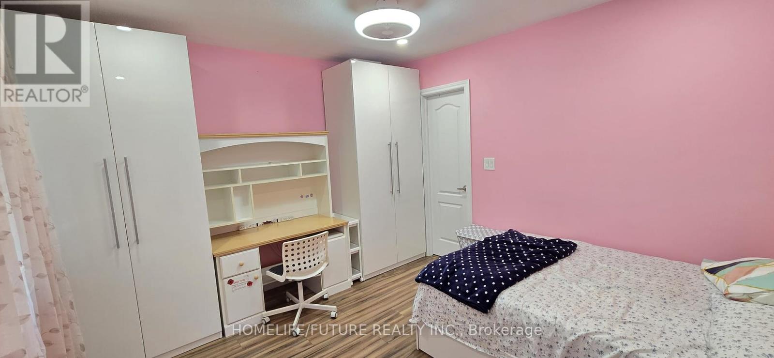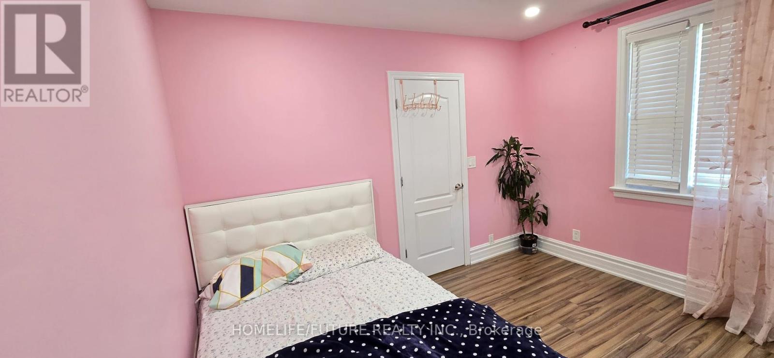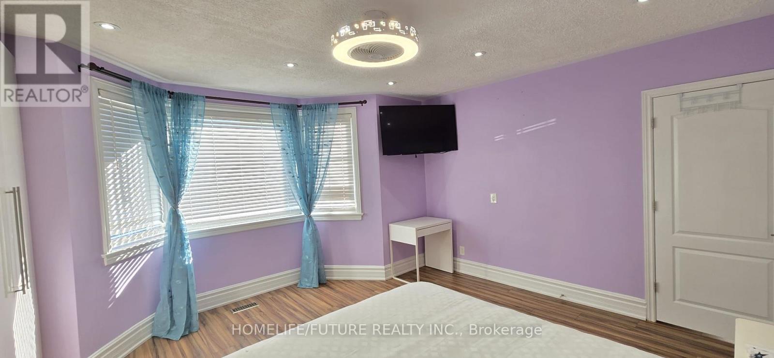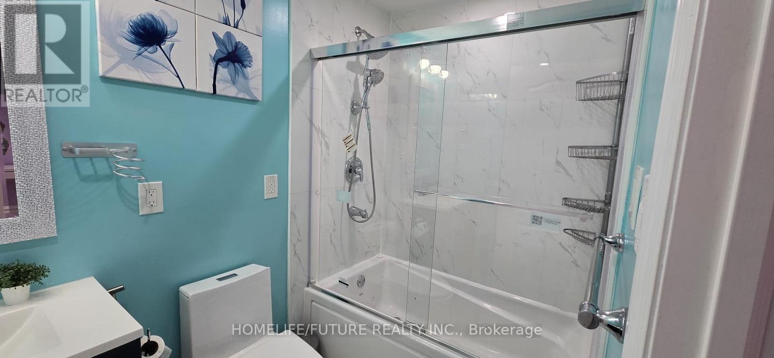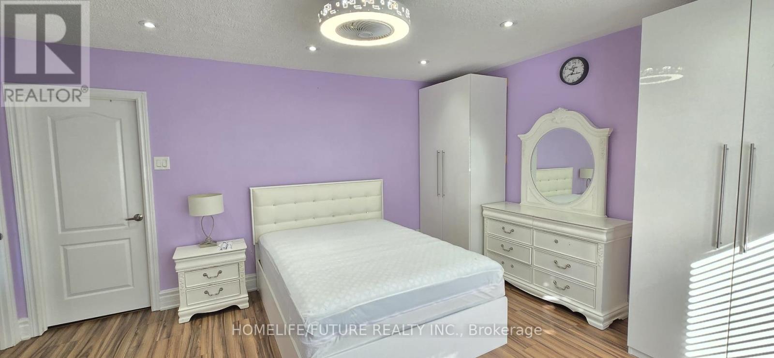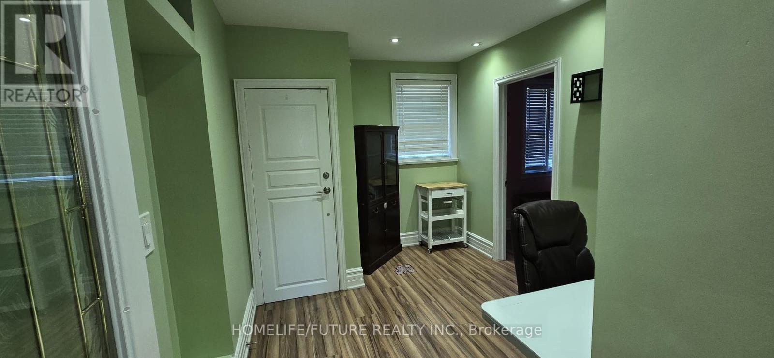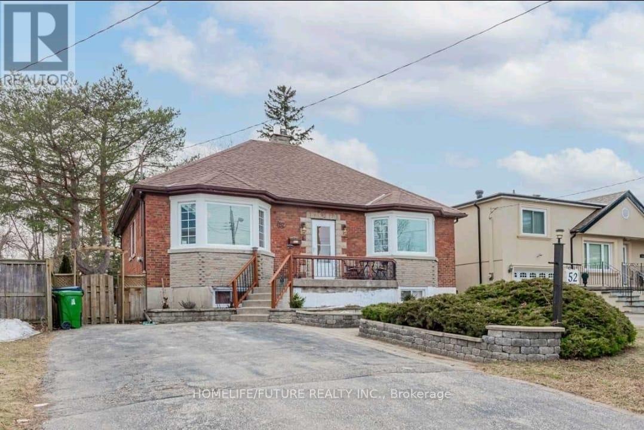52 Falaise Road Toronto, Ontario M1E 3B8
2 Bedroom
2 Bathroom
1,100 - 1,500 ft2
Bungalow
Central Air Conditioning
Forced Air
$2,950 Monthly
Fully Furnished .Easy Access To Rouge Beach, Lake Ontario, Golf Courses, Lots Of Nature Trails & Parks & Hwy 401. Close Distance To The U Of T & Centennial Campus, 2 Plazas W/ Major Supermarkets & Restaurants. Don't Miss Out On This Opportunity! Tenant Is Responsible For 60% Of Utilities. (id:50886)
Property Details
| MLS® Number | E12463195 |
| Property Type | Single Family |
| Community Name | West Hill |
| Parking Space Total | 4 |
Building
| Bathroom Total | 2 |
| Bedrooms Above Ground | 2 |
| Bedrooms Total | 2 |
| Architectural Style | Bungalow |
| Basement Development | Finished |
| Basement Features | Separate Entrance |
| Basement Type | N/a (finished) |
| Construction Style Attachment | Detached |
| Cooling Type | Central Air Conditioning |
| Exterior Finish | Brick |
| Flooring Type | Hardwood |
| Foundation Type | Concrete |
| Heating Fuel | Natural Gas |
| Heating Type | Forced Air |
| Stories Total | 1 |
| Size Interior | 1,100 - 1,500 Ft2 |
| Type | House |
| Utility Water | Municipal Water |
Parking
| No Garage |
Land
| Acreage | No |
| Sewer | Sanitary Sewer |
| Size Depth | 170 Ft |
| Size Frontage | 50 Ft |
| Size Irregular | 50 X 170 Ft |
| Size Total Text | 50 X 170 Ft |
Rooms
| Level | Type | Length | Width | Dimensions |
|---|---|---|---|---|
| Ground Level | Living Room | 5.3 m | 4.7 m | 5.3 m x 4.7 m |
| Ground Level | Dining Room | 4.2 m | 3.25 m | 4.2 m x 3.25 m |
| Ground Level | Kitchen | 4.2 m | 3.2 m | 4.2 m x 3.2 m |
| Ground Level | Primary Bedroom | 4.6 m | 3.78 m | 4.6 m x 3.78 m |
| Ground Level | Bedroom 2 | 3.25 m | 2.9 m | 3.25 m x 2.9 m |
https://www.realtor.ca/real-estate/28991507/52-falaise-road-toronto-west-hill-west-hill
Contact Us
Contact us for more information
Basha Abdul Azeez
Salesperson
Homelife/future Realty Inc.
7 Eastvale Drive Unit 205
Markham, Ontario L3S 4N8
7 Eastvale Drive Unit 205
Markham, Ontario L3S 4N8
(905) 201-9977
(905) 201-9229

