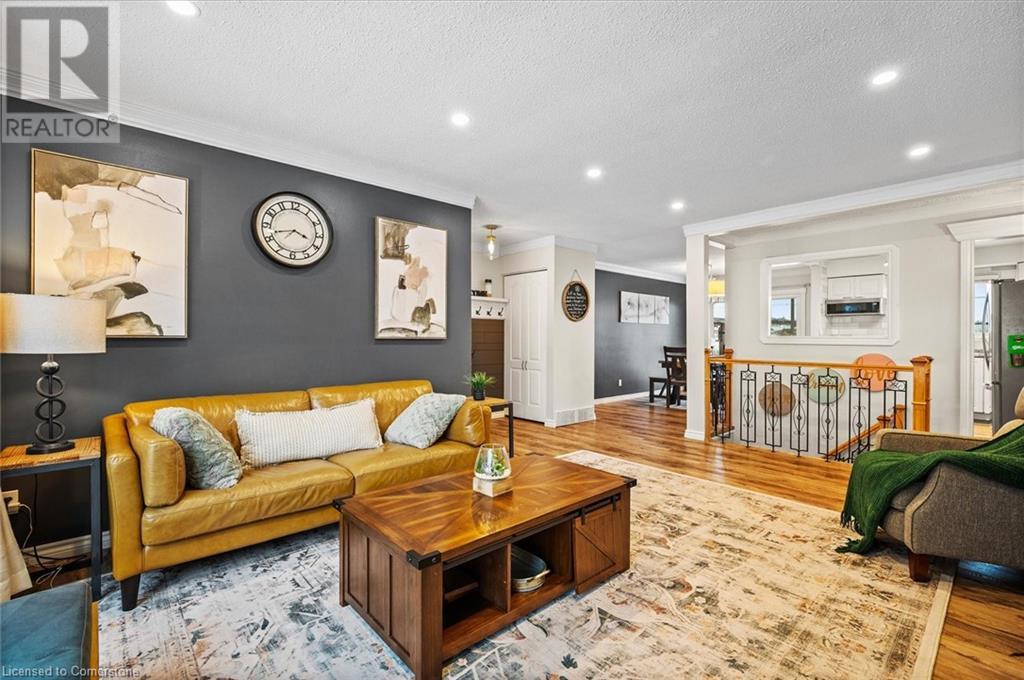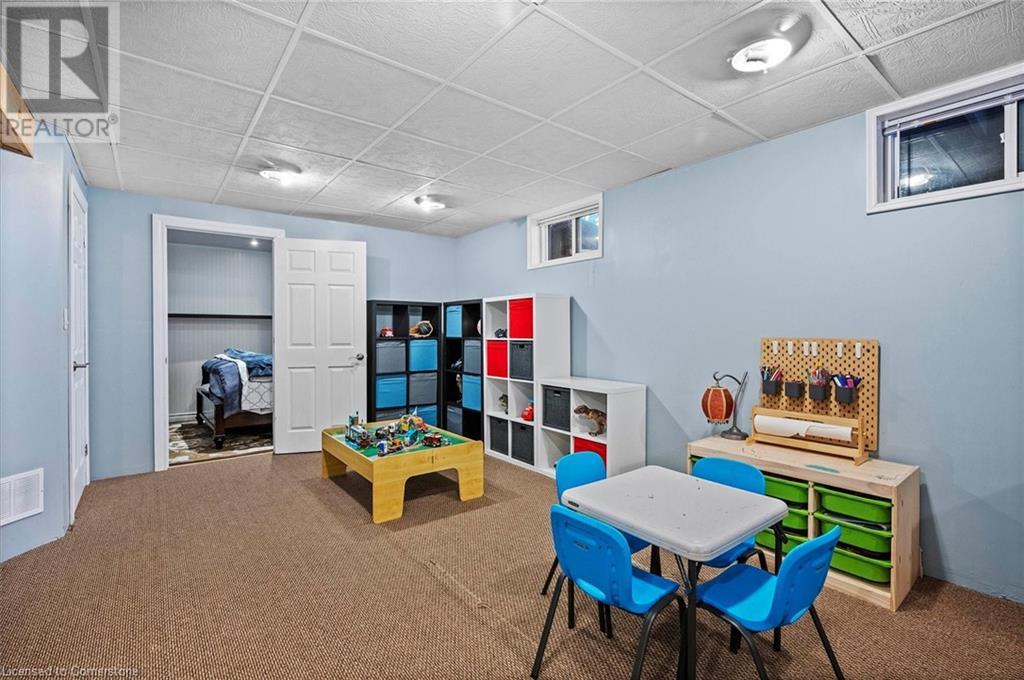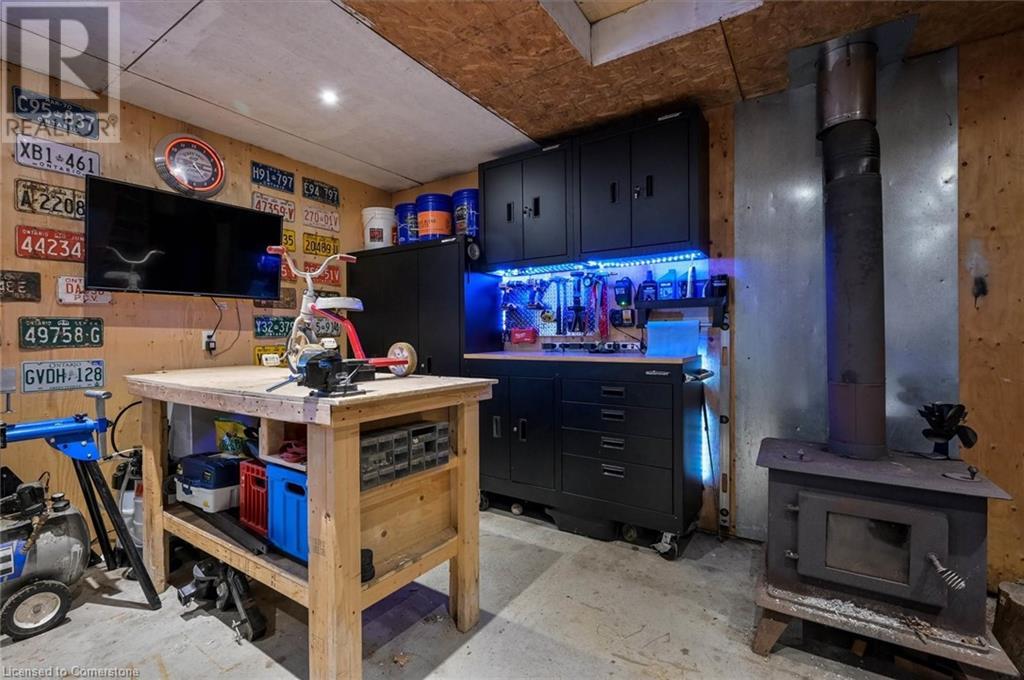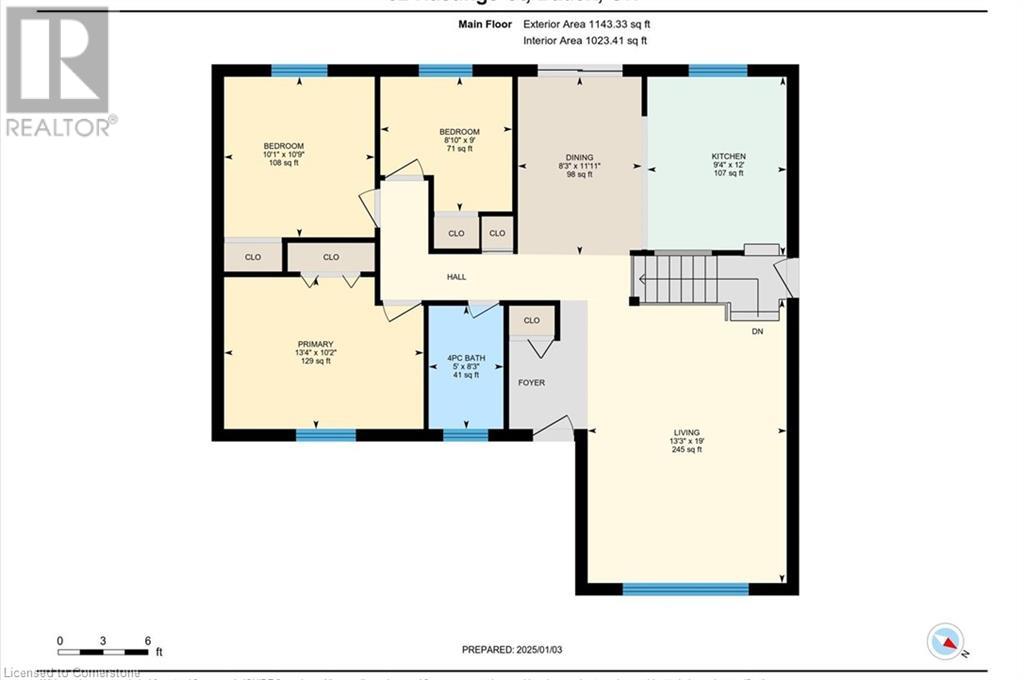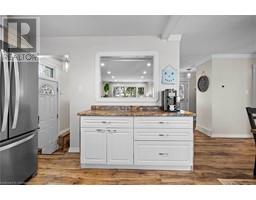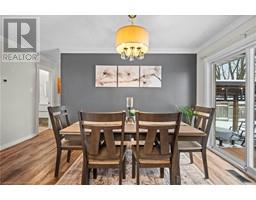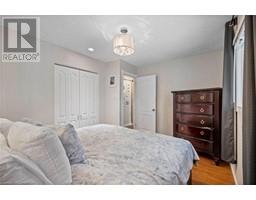52 Hastings Court Baden, Ontario N3A 2T1
$795,000
COME HOME TO THE PEACEFUL LIFE in charming Baden. This gorgeous bungalow has 3 bedrooms, 2 updated baths, a detached garage/shop, and is located on a low traffic treed court. It features a bright and inviting living room complete with a huge picture window and stylish feature wall. The efficiently designed kitchen offers attractive white cabinets, a lazy susan, a convenient coffee station and plenty of storage and counter space. Enjoy meals with your family in the sunny dining area with sliders overlooking the tranquil backyard oasis with inground salt-water pool, gazebo and no neighbours behind. The spacious family-sized rec room downstairs is perfect for a pool table, parties, playroom and hobbies . There is also a versatile den/bedroom, an office area and a dedicated work-out room. Some updates include: Roof and furnace 2017, front steps and walkway 2018, fascia and eavestroughs 2018, solar pool heater with temp 2021, electrical update to shop with added vehicle charger 2021, pool pump and filter 2024, tigershark robotic pool cleaner 2024. This captivating home offers SO MUCH FOR SO LITTLE! (id:50886)
Open House
This property has open houses!
2:00 pm
Ends at:4:00 pm
Property Details
| MLS® Number | 40687224 |
| Property Type | Single Family |
| AmenitiesNearBy | Park, Place Of Worship, Playground, Schools, Shopping |
| CommunityFeatures | Quiet Area, School Bus |
| EquipmentType | Water Heater |
| Features | Cul-de-sac, Conservation/green Belt, Paved Driveway, Gazebo |
| ParkingSpaceTotal | 5 |
| RentalEquipmentType | Water Heater |
Building
| BathroomTotal | 2 |
| BedroomsAboveGround | 3 |
| BedroomsBelowGround | 1 |
| BedroomsTotal | 4 |
| Appliances | Dishwasher, Dryer, Refrigerator, Stove, Water Softener, Washer, Microwave Built-in, Window Coverings |
| ArchitecturalStyle | Bungalow |
| BasementDevelopment | Finished |
| BasementType | Full (finished) |
| ConstructedDate | 1978 |
| ConstructionStyleAttachment | Detached |
| CoolingType | Central Air Conditioning |
| ExteriorFinish | Aluminum Siding, Brick Veneer |
| FoundationType | Unknown |
| HeatingFuel | Natural Gas |
| HeatingType | Forced Air |
| StoriesTotal | 1 |
| SizeInterior | 2227.51 Sqft |
| Type | House |
| UtilityWater | Municipal Water |
Parking
| Detached Garage |
Land
| AccessType | Highway Access |
| Acreage | No |
| LandAmenities | Park, Place Of Worship, Playground, Schools, Shopping |
| Sewer | Municipal Sewage System |
| SizeDepth | 120 Ft |
| SizeFrontage | 42 Ft |
| SizeTotalText | Under 1/2 Acre |
| ZoningDescription | Z2bf |
Rooms
| Level | Type | Length | Width | Dimensions |
|---|---|---|---|---|
| Basement | Recreation Room | 22'10'' x 27'10'' | ||
| Basement | Laundry Room | 11'8'' x 14'6'' | ||
| Basement | Gym | 9'2'' x 13'1'' | ||
| Basement | Bedroom | 10'10'' x 8'0'' | ||
| Basement | 3pc Bathroom | 5'8'' x 6'11'' | ||
| Main Level | Primary Bedroom | 10'2'' x 13'4'' | ||
| Main Level | Living Room | 19'0'' x 13'3'' | ||
| Main Level | Kitchen | 12'0'' x 9'4'' | ||
| Main Level | Dining Room | 11'11'' x 8'3'' | ||
| Main Level | Bedroom | 10'9'' x 10'1'' | ||
| Main Level | Bedroom | 9'0'' x 8'10'' | ||
| Main Level | 4pc Bathroom | 8'3'' x 5'0'' |
https://www.realtor.ca/real-estate/27764268/52-hastings-court-baden
Interested?
Contact us for more information
Linda E. Dreveny
Salesperson
180 Weber St. S.
Waterloo, Ontario N2J 2B2
Michelle Dreveny
Salesperson
180 Weber St. S.
Waterloo, Ontario N2J 2B2


















