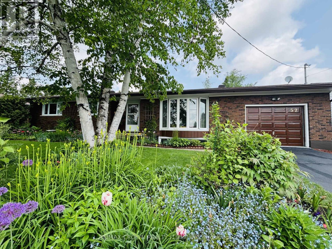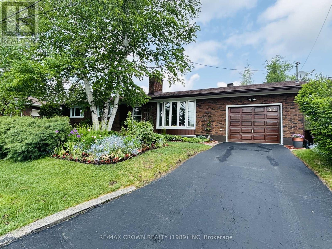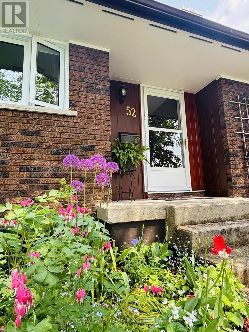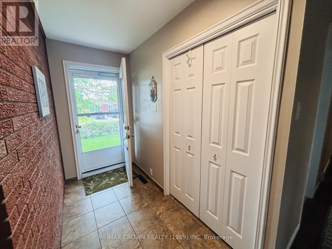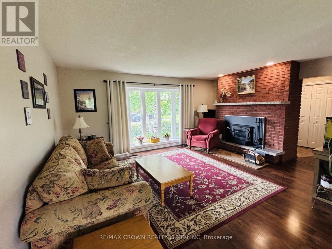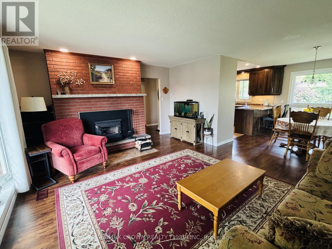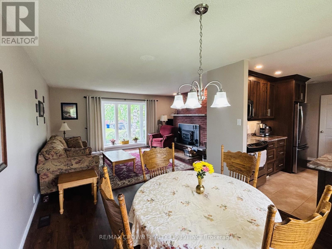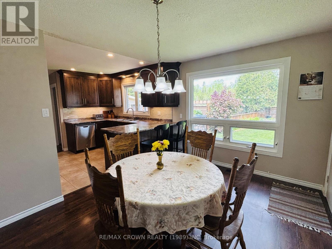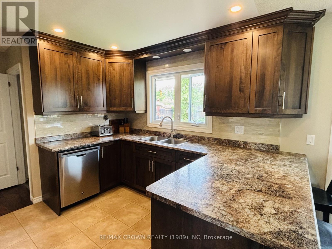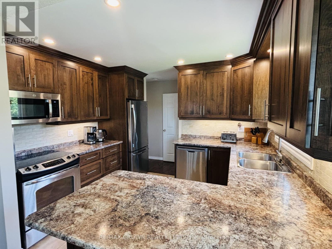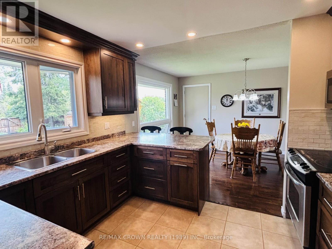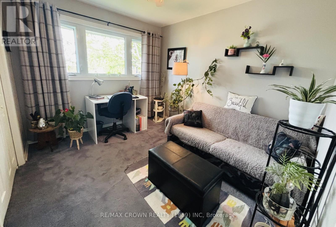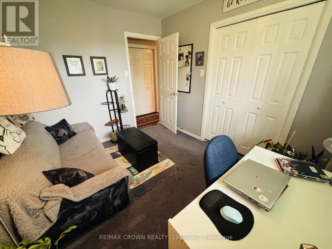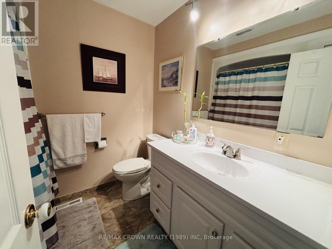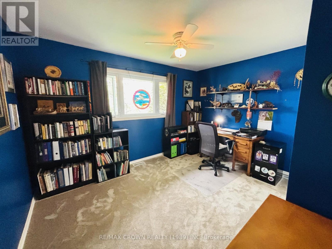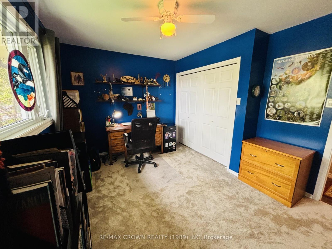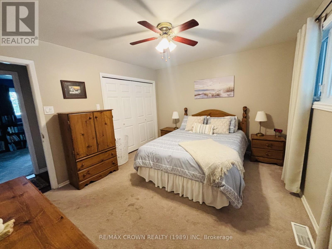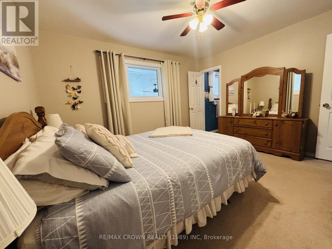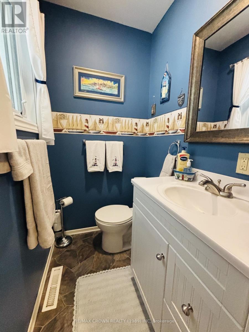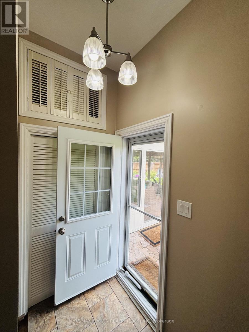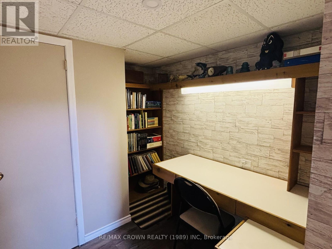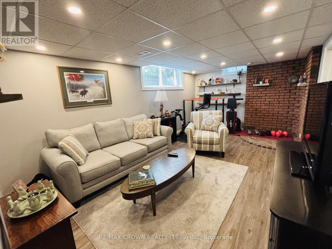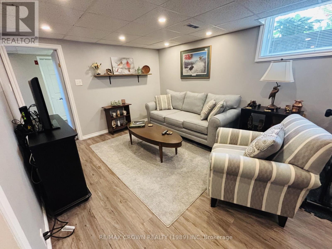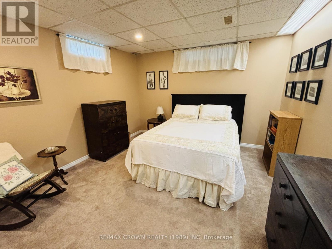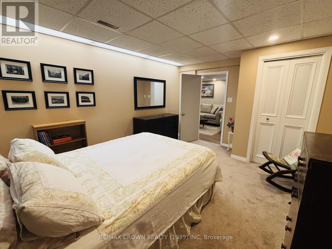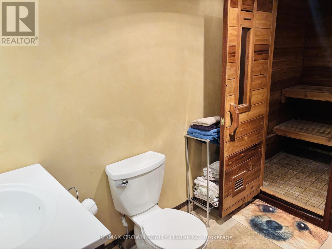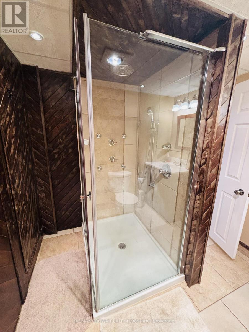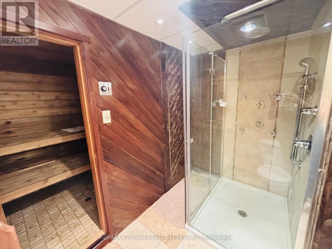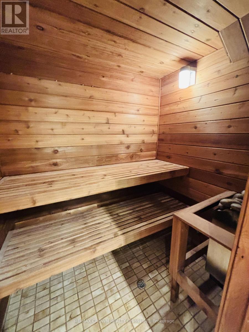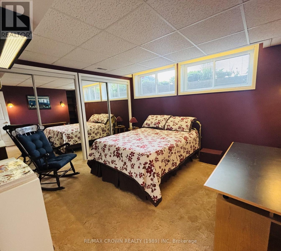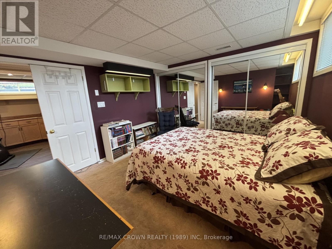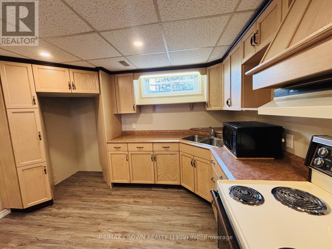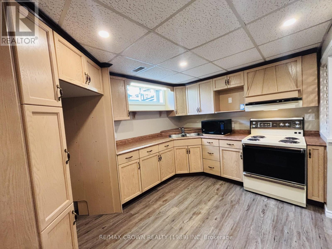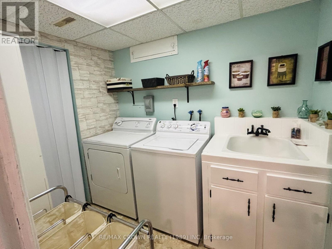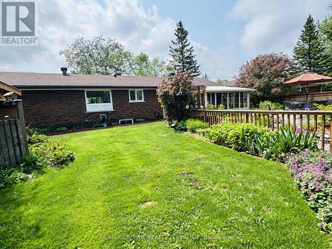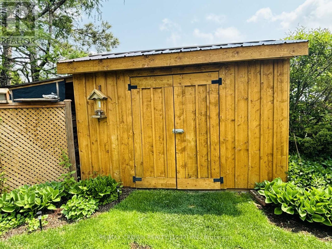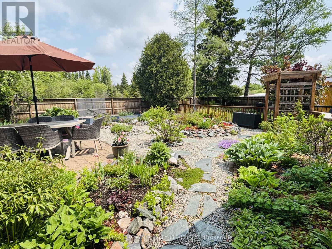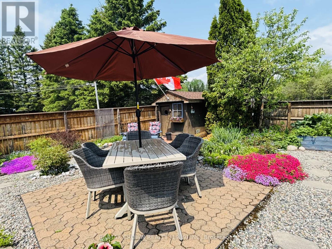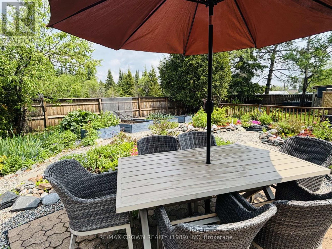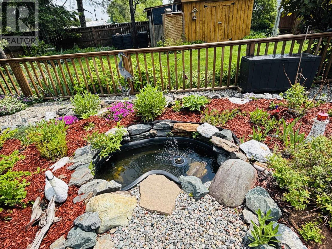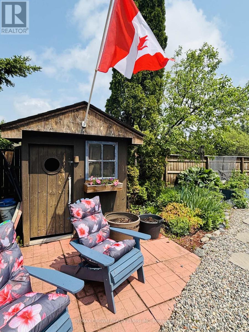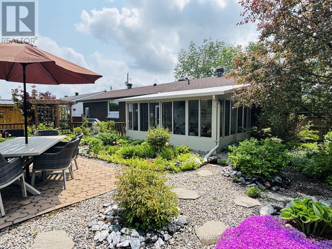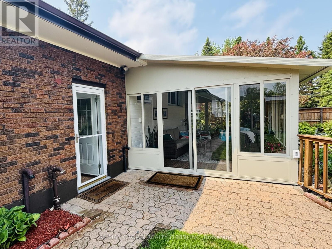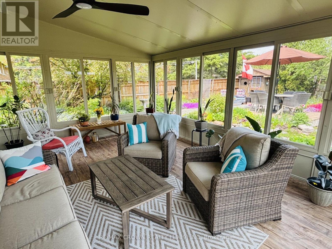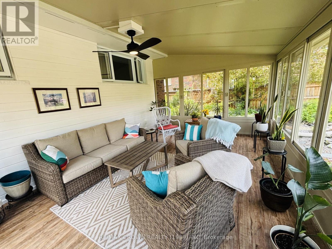52 Hellen Avenue Timmins, Ontario P0N 1H0
$469,900
This beautifully landscaped bungalow features 3+2 bedrooms, 3 bathrooms and is located in a highly sought-after, safe & family-friendly neighborhood. This home has been updated with renovations completed over the years, including a full kitchen remodel, stainless steel appliances, updated bathrooms and lower level rec room renovations. Additional features include a cozy wood fireplace insert, finished basement which includes a sauna and a full kitchen. The open concept layout invites natural light into every room, making this home feel warm and inviting. With the main floor primary bedroom plus ensuite, two additional bedrooms upstairs and two on the lower level, there's plenty of space for your family to grow. Ample storage and closet space throughout. Large attached heated (gas) garage offers plenty of storage. The landscaping features perennial gardens, a pond, hedges, trees and fencing for a private setting. The backyard also features a new sunroom and shed (both 2023). The property is ideally situated close to all amenities, including porcupine mall, shopping, groceries,schools (with school bus service right on the street) and the OPP station nearby. Snowmobile trails are easily accessible from the street. The property backs onto a beautiful, vast community trail system, accessible year round. The playground is just steps away. The neighborhood is welcoming, and the friendly neighbors make the area truly special. Whether you're a growing family, multi-generational family or a retired couple looking for peace and comfort with potential rental options, this home offers the perfect blend of convenience and charm. Come see for yourself, you'll fall in love! (id:50886)
Property Details
| MLS® Number | T12210245 |
| Property Type | Single Family |
| Community Name | SP - Main Area |
| Equipment Type | Water Heater |
| Features | Sauna |
| Parking Space Total | 3 |
| Rental Equipment Type | Water Heater |
Building
| Bathroom Total | 3 |
| Bedrooms Above Ground | 3 |
| Bedrooms Below Ground | 2 |
| Bedrooms Total | 5 |
| Age | 51 To 99 Years |
| Appliances | Central Vacuum, Dishwasher, Dryer, Garage Door Opener, Microwave, Stove, Washer, Refrigerator |
| Architectural Style | Bungalow |
| Basement Development | Finished |
| Basement Type | N/a (finished) |
| Construction Style Attachment | Detached |
| Exterior Finish | Brick |
| Fireplace Present | Yes |
| Fireplace Total | 1 |
| Fireplace Type | Insert |
| Foundation Type | Block |
| Half Bath Total | 1 |
| Heating Fuel | Natural Gas |
| Heating Type | Forced Air |
| Stories Total | 1 |
| Size Interior | 1,100 - 1,500 Ft2 |
| Type | House |
| Utility Water | Municipal Water |
Parking
| Attached Garage | |
| Garage |
Land
| Acreage | No |
| Sewer | Sanitary Sewer |
| Size Depth | 106 Ft |
| Size Frontage | 80 Ft |
| Size Irregular | 80 X 106 Ft |
| Size Total Text | 80 X 106 Ft |
| Zoning Description | Na-r2 |
Rooms
| Level | Type | Length | Width | Dimensions |
|---|---|---|---|---|
| Basement | Recreational, Games Room | 5.61 m | 3.35 m | 5.61 m x 3.35 m |
| Basement | Kitchen | 3.4 m | 2.84 m | 3.4 m x 2.84 m |
| Basement | Bathroom | 2.72 m | 2.39 m | 2.72 m x 2.39 m |
| Basement | Bedroom 4 | 4.11 m | 3.35 m | 4.11 m x 3.35 m |
| Basement | Bedroom 5 | 3.66 m | 3.35 m | 3.66 m x 3.35 m |
| Basement | Laundry Room | 2.44 m | 1.88 m | 2.44 m x 1.88 m |
| Basement | Office | 2.39 m | 2.16 m | 2.39 m x 2.16 m |
| Main Level | Foyer | 2.67 m | 1.32 m | 2.67 m x 1.32 m |
| Main Level | Living Room | 5.21 m | 4.17 m | 5.21 m x 4.17 m |
| Main Level | Dining Room | 3.56 m | 3.07 m | 3.56 m x 3.07 m |
| Main Level | Kitchen | 3.4 m | 2.97 m | 3.4 m x 2.97 m |
| Main Level | Bathroom | 2.39 m | 2.23 m | 2.39 m x 2.23 m |
| Main Level | Primary Bedroom | 3.99 m | 3.43 m | 3.99 m x 3.43 m |
| Main Level | Bathroom | 1.57 m | 1.19 m | 1.57 m x 1.19 m |
| Main Level | Bedroom 2 | 3.96 m | 3.15 m | 3.96 m x 3.15 m |
| Main Level | Bedroom 3 | 3.2 m | 2.77 m | 3.2 m x 2.77 m |
| Ground Level | Foyer | 2.06 m | 1.63 m | 2.06 m x 1.63 m |
Utilities
| Cable | Installed |
| Electricity | Installed |
| Sewer | Installed |
https://www.realtor.ca/real-estate/28445705/52-hellen-avenue-timmins-sp-main-area-sp-main-area
Contact Us
Contact us for more information
Lee-Anne Tanguay
Broker
237 Rosemarie Crex
Timmins, Ontario P4P 1C2
(705) 560-5650

