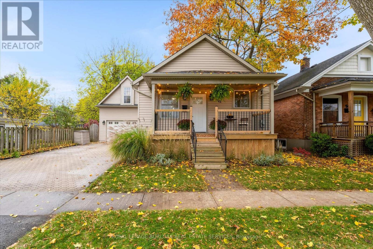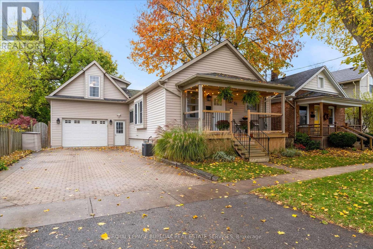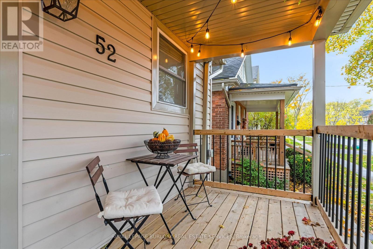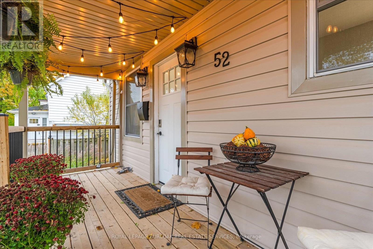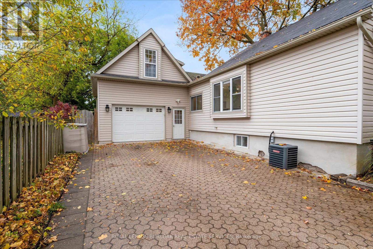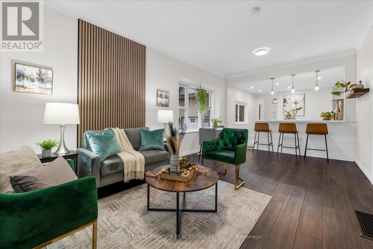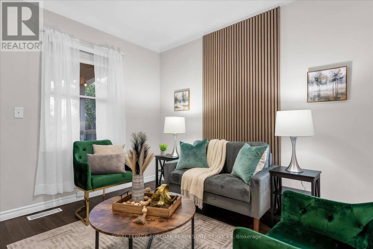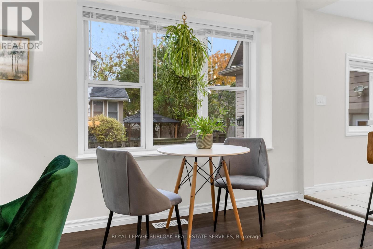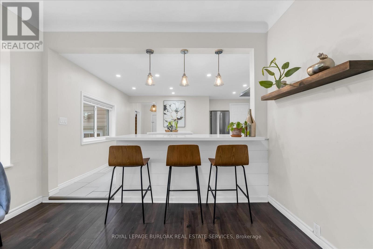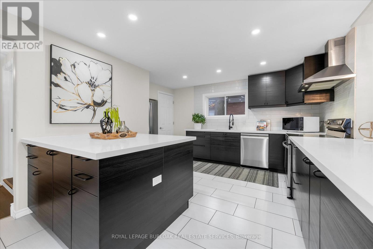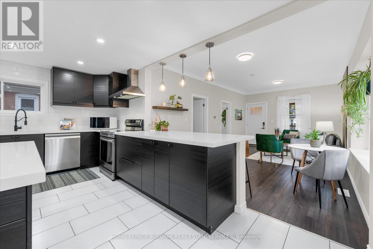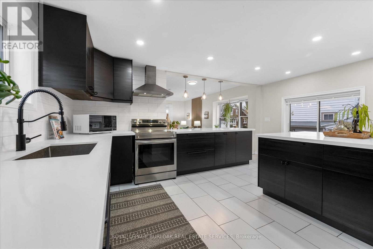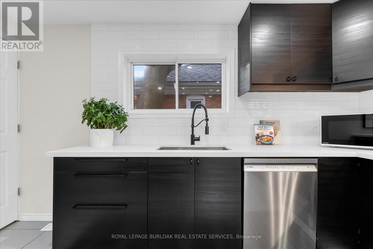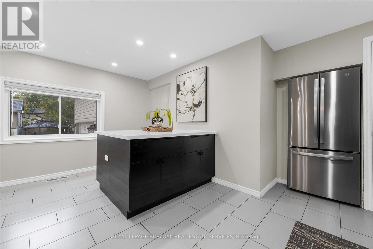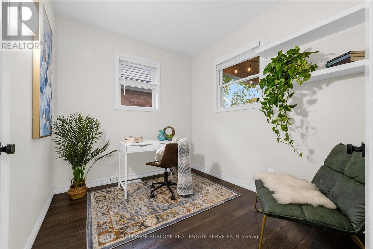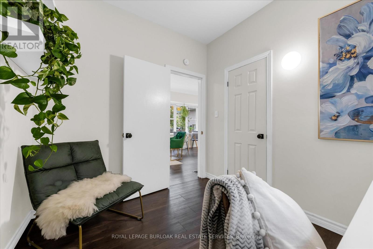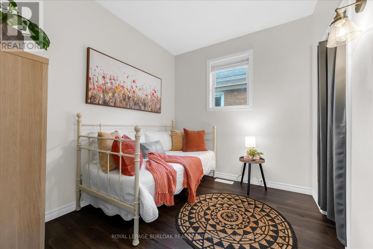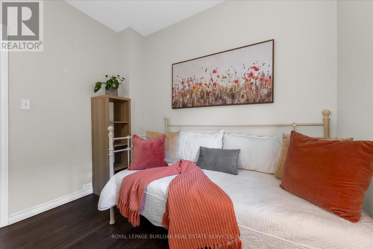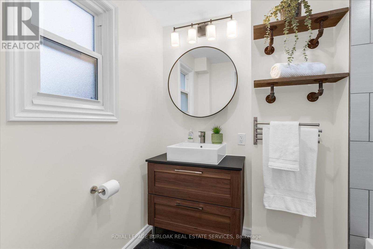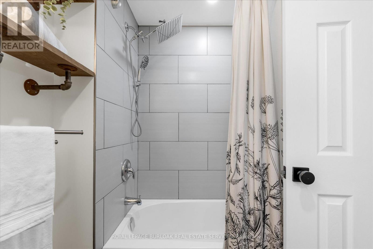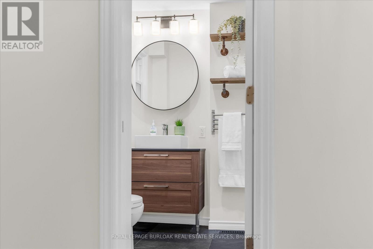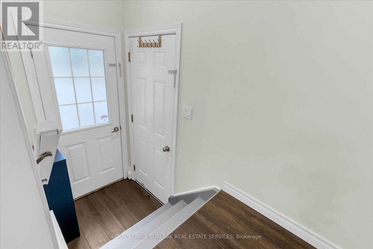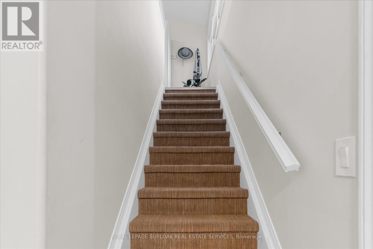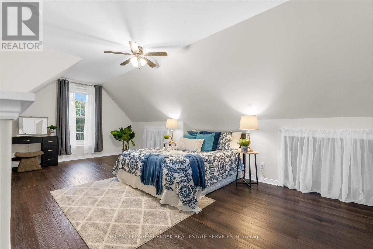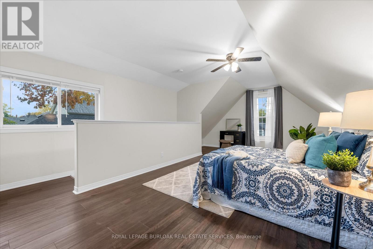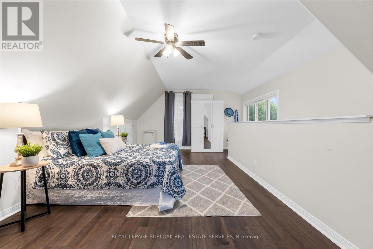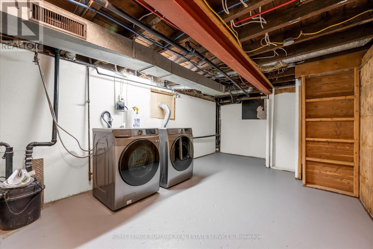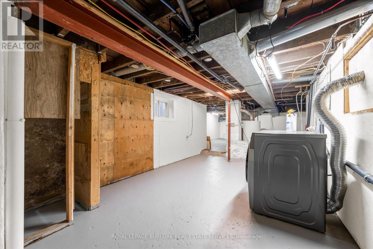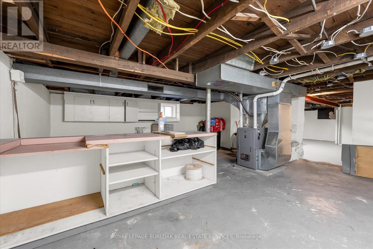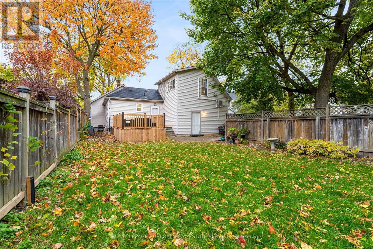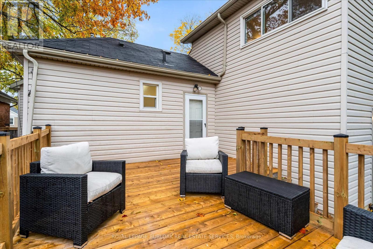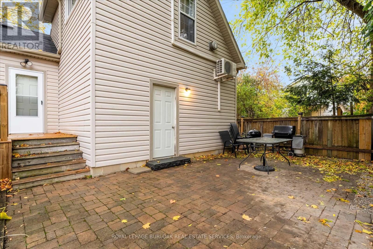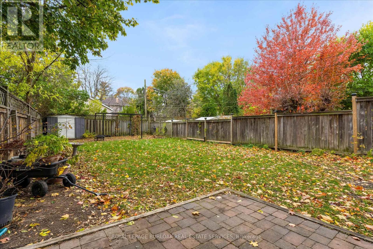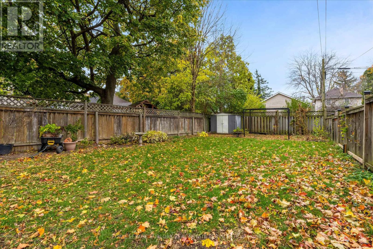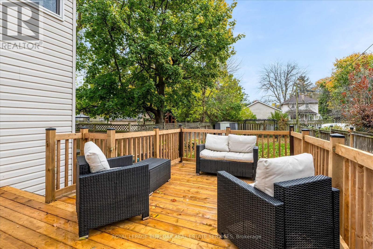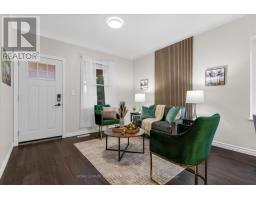52 Junkin Street St. Catharines, Ontario L2R 1N6
$500,000
Welcome to this charming 3 bedroom, 1bath bungaloft located in the sought-after Fitzgerald neighbourhood of St. Catharines. The best of both worlds, this home offers the convenience of a bungalow for everyday living with the added flexibility and flair of aloft. The spacious and light-filled main floor features an open concept layout that seamlessly connects the living, dining, and kitchen areas. The large chef's kitchen is beautifully appointed with quartz countertops, stainless steel appliances, a generous island, and ample cabinetry for storage and prep space. Two bedrooms and a stylish 4 piece bath complete the main level, making it perfect for single level living. Upstairs, discover a private retreat with a large primary bedroom offering plenty of space for relaxation and or quiet home office area. The attached 1.5 car garage provides both parking and extra storage, while the interlock driveway accommodates up to three vehicles. Step outside to enjoy the fully fenced backyard featuring a spacious deck ideal for summer gatherings and outdoor entertaining. This property is perfectly situated close to parks, schools, shops, restaurants, and major highways, offering both comfort and convenience. Whether you are downsizing, a couple seeking a move in ready home, or an investor looking for a well-maintained property in a desirable area, this home is an excellent choice. (id:50886)
Open House
This property has open houses!
2:00 pm
Ends at:4:00 pm
Property Details
| MLS® Number | X12533644 |
| Property Type | Single Family |
| Community Name | 451 - Downtown |
| Amenities Near By | Park, Place Of Worship, Public Transit, Schools |
| Equipment Type | None |
| Features | Irregular Lot Size, Flat Site, Carpet Free |
| Parking Space Total | 4 |
| Rental Equipment Type | None |
| Structure | Deck, Porch |
Building
| Bathroom Total | 1 |
| Bedrooms Above Ground | 3 |
| Bedrooms Total | 3 |
| Age | 100+ Years |
| Appliances | Garage Door Opener Remote(s), Water Heater, Dishwasher, Dryer, Microwave, Hood Fan, Stove, Washer, Window Coverings, Refrigerator |
| Basement Development | Unfinished |
| Basement Type | Full (unfinished) |
| Construction Style Attachment | Detached |
| Cooling Type | Central Air Conditioning |
| Exterior Finish | Vinyl Siding |
| Fire Protection | Smoke Detectors |
| Flooring Type | Laminate |
| Foundation Type | Block |
| Heating Fuel | Natural Gas, Other |
| Heating Type | Forced Air, Other, Not Known |
| Stories Total | 2 |
| Size Interior | 1,100 - 1,500 Ft2 |
| Type | House |
| Utility Water | Municipal Water |
Parking
| Attached Garage | |
| Garage | |
| Inside Entry |
Land
| Acreage | No |
| Fence Type | Fenced Yard |
| Land Amenities | Park, Place Of Worship, Public Transit, Schools |
| Sewer | Sanitary Sewer |
| Size Depth | 132 Ft ,4 In |
| Size Frontage | 47 Ft ,3 In |
| Size Irregular | 47.3 X 132.4 Ft ; 47.34 Ft X 132.38 Ft X 29.31 Ft X 52.24 |
| Size Total Text | 47.3 X 132.4 Ft ; 47.34 Ft X 132.38 Ft X 29.31 Ft X 52.24|under 1/2 Acre |
| Zoning Description | R2 |
Rooms
| Level | Type | Length | Width | Dimensions |
|---|---|---|---|---|
| Main Level | Kitchen | 5.11 m | 4.87 m | 5.11 m x 4.87 m |
| Main Level | Living Room | 5.89 m | 3.53 m | 5.89 m x 3.53 m |
| Main Level | Bedroom 2 | 2.5 m | 2.89 m | 2.5 m x 2.89 m |
| Main Level | Bedroom 3 | 2.55 m | 2.98 m | 2.55 m x 2.98 m |
| Main Level | Bathroom | 2.36 m | 2 m | 2.36 m x 2 m |
| Upper Level | Primary Bedroom | 23.4 m | 14.4 m | 23.4 m x 14.4 m |
Utilities
| Cable | Installed |
| Electricity | Installed |
| Sewer | Installed |
https://www.realtor.ca/real-estate/29092002/52-junkin-street-st-catharines-downtown-451-downtown
Contact Us
Contact us for more information
Marion Benson
Broker
2025 Maria St #4a
Burlington, Ontario L7R 0G6
(905) 849-3777
(905) 639-1683
www.royallepageburlington.ca/

