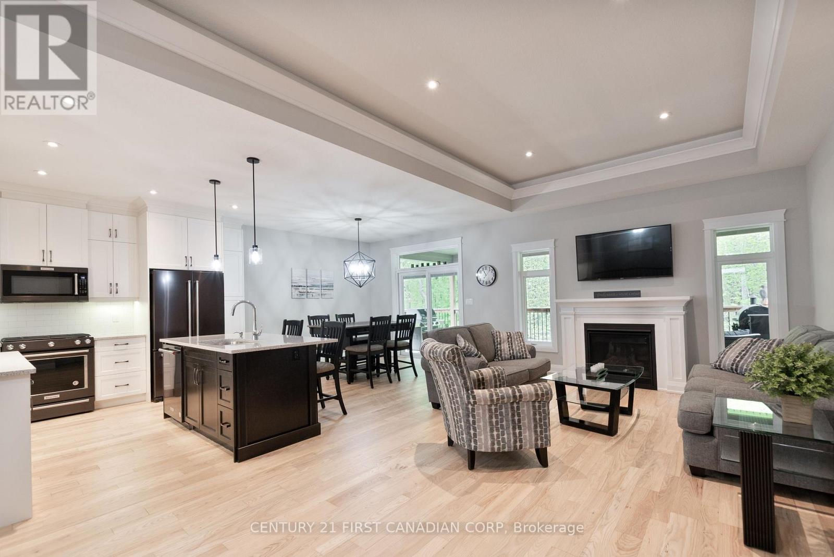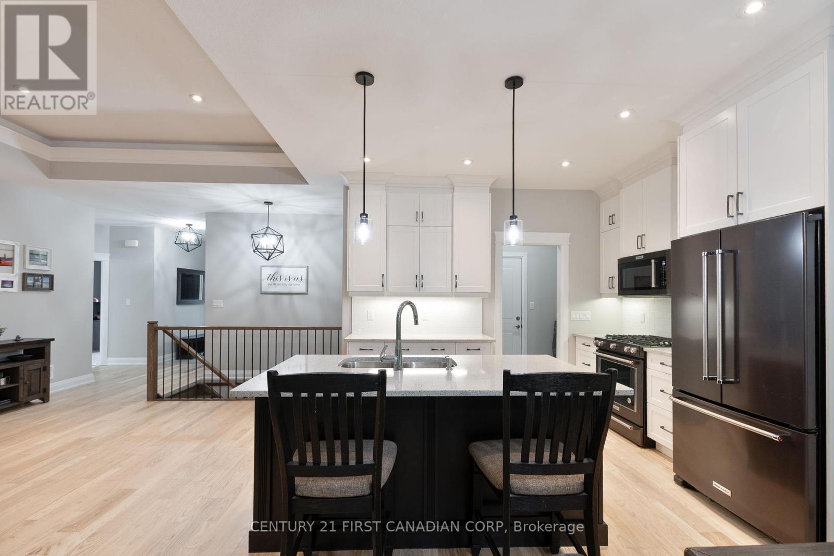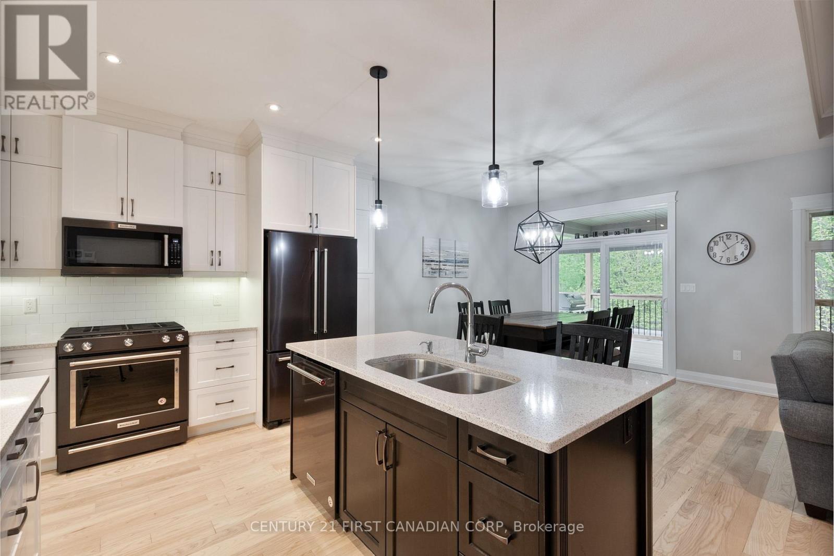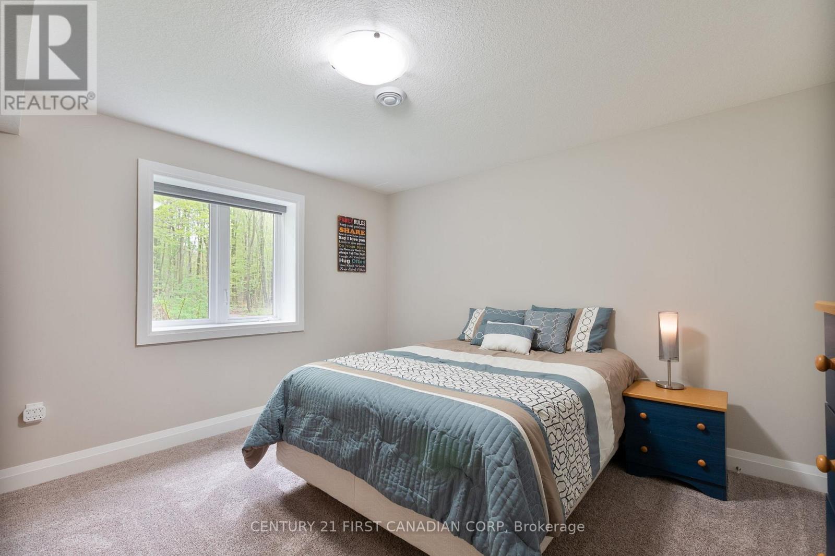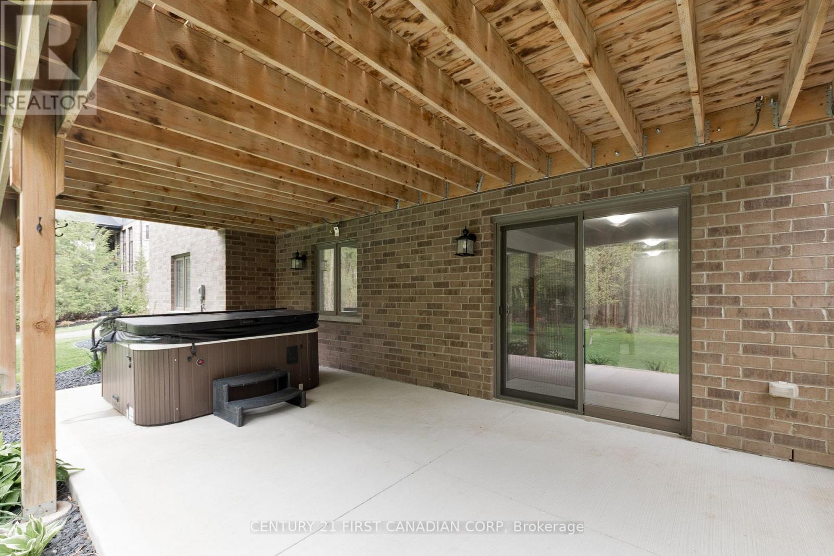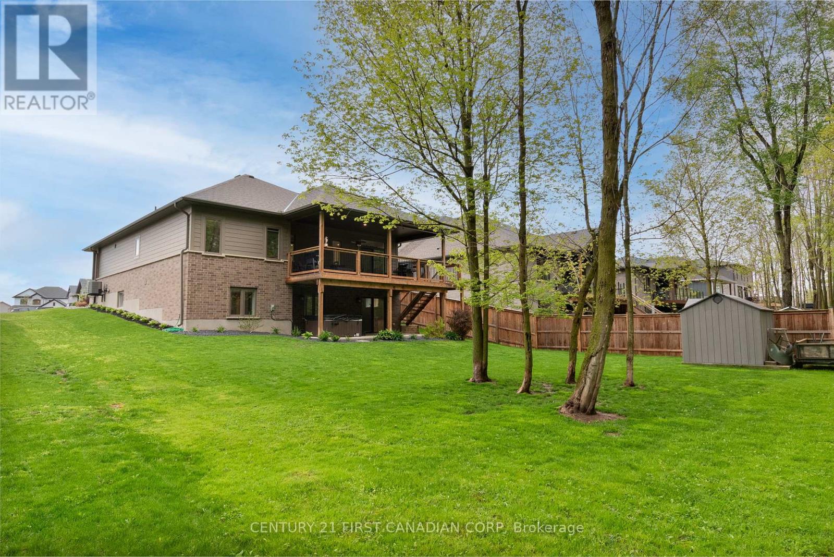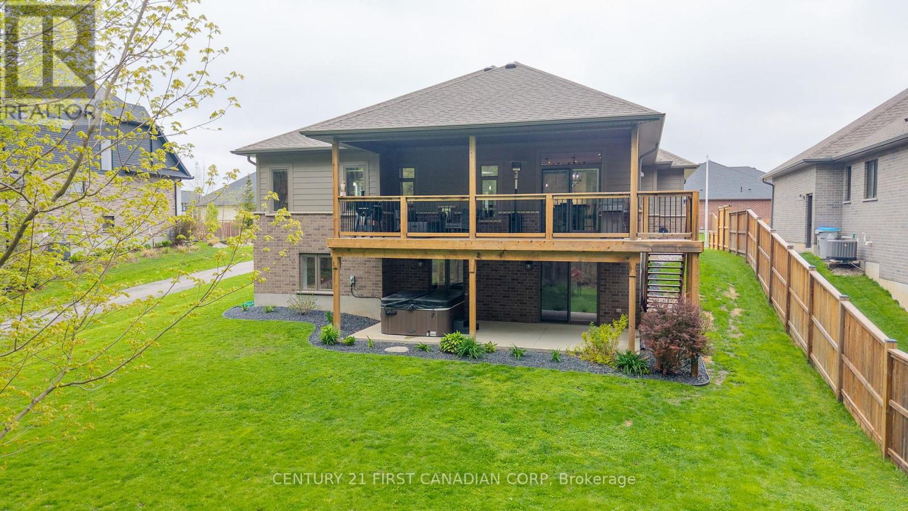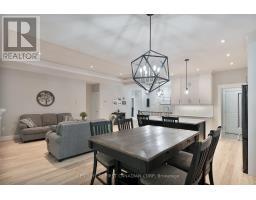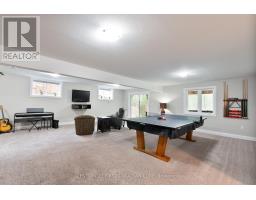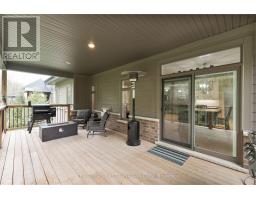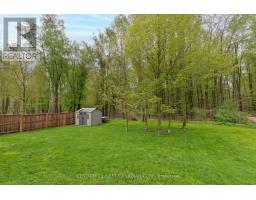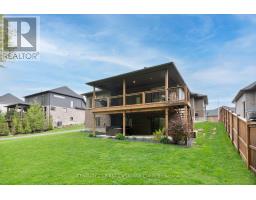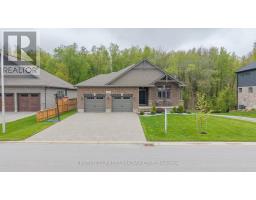52 Kemp Crescent N Strathroy-Caradoc, Ontario N7G 0G3
$1,159,000
This description paints a vivid picture of a stunning bungalow in Strathroy's desirable north end. With its prime location near schools, walking trails, and recreation facilities, it's perfect for families and outdoor enthusiasts alike. The all-brick construction speaks to durability and quality, characteristic of Dwyer-built homes. Inside, the combination of hardwood and ceramic flooring adds a touch of elegance, while the four bedrooms and three bathrooms provide ample space for comfort. The nine-foot ceilings and tray design in the great room create an inviting atmosphere, especially with the cozy fireplace as a focal point. The lower level, also finished to high standards, features a spacious family games room that opens up to the backyard, making it an ideal space for entertaining. With two additional bedrooms and a bathroom down there, it offers even more versatility. Outside, the covered porch and deck enhance the home's appeal, providing perfect spots to enjoy. It truly seems like a perfect blend of luxury, comfort, and functionality-- a definite 10+++! Would you like to explore anything specific about the property or the area? (id:50886)
Open House
This property has open houses!
2:00 pm
Ends at:4:00 pm
Property Details
| MLS® Number | X12172978 |
| Property Type | Single Family |
| Community Name | NE |
| Amenities Near By | Hospital |
| Features | Cul-de-sac, Sloping, Conservation/green Belt, Sump Pump |
| Parking Space Total | 4 |
| Structure | Deck, Porch |
Building
| Bathroom Total | 3 |
| Bedrooms Above Ground | 2 |
| Bedrooms Below Ground | 2 |
| Bedrooms Total | 4 |
| Age | 6 To 15 Years |
| Amenities | Canopy, Fireplace(s) |
| Appliances | Garage Door Opener Remote(s), Water Heater, Dishwasher, Dryer, Garage Door Opener, Stove, Washer, Window Coverings, Refrigerator |
| Architectural Style | Bungalow |
| Basement Development | Finished |
| Basement Features | Walk Out |
| Basement Type | Full (finished) |
| Construction Style Attachment | Detached |
| Cooling Type | Central Air Conditioning, Air Exchanger |
| Exterior Finish | Brick |
| Fire Protection | Smoke Detectors |
| Fireplace Present | Yes |
| Foundation Type | Poured Concrete |
| Heating Fuel | Natural Gas |
| Heating Type | Forced Air |
| Stories Total | 1 |
| Size Interior | 1,500 - 2,000 Ft2 |
| Type | House |
| Utility Water | Municipal Water |
Parking
| Attached Garage | |
| Garage | |
| Inside Entry |
Land
| Acreage | No |
| Fence Type | Fully Fenced, Fenced Yard |
| Land Amenities | Hospital |
| Landscape Features | Landscaped |
| Sewer | Sanitary Sewer |
| Size Depth | 131 Ft ,7 In |
| Size Frontage | 59 Ft ,1 In |
| Size Irregular | 59.1 X 131.6 Ft |
| Size Total Text | 59.1 X 131.6 Ft|under 1/2 Acre |
Rooms
| Level | Type | Length | Width | Dimensions |
|---|---|---|---|---|
| Lower Level | Bedroom | 3.87 m | 3.77 m | 3.87 m x 3.77 m |
| Lower Level | Bedroom | 4.57 m | 3.84 m | 4.57 m x 3.84 m |
| Lower Level | Bathroom | 2.52 m | 1.61 m | 2.52 m x 1.61 m |
| Lower Level | Utility Room | 5.09 m | 3.23 m | 5.09 m x 3.23 m |
| Lower Level | Family Room | 7.31 m | 6.94 m | 7.31 m x 6.94 m |
| Main Level | Foyer | 3.96 m | 1.82 m | 3.96 m x 1.82 m |
| Main Level | Bedroom | 3.65 m | 3.71 m | 3.65 m x 3.71 m |
| Main Level | Great Room | 8.41 m | 4.35 m | 8.41 m x 4.35 m |
| Main Level | Dining Room | 3.75 m | 3.95 m | 3.75 m x 3.95 m |
| Main Level | Kitchen | 3.95 m | 3.59 m | 3.95 m x 3.59 m |
| Main Level | Bathroom | 2.92 m | 1.54 m | 2.92 m x 1.54 m |
| Main Level | Bathroom | 3.5 m | 1.54 m | 3.5 m x 1.54 m |
| Main Level | Primary Bedroom | 4.84 m | 3.99 m | 4.84 m x 3.99 m |
| Main Level | Laundry Room | 1.61 m | 4.11 m | 1.61 m x 4.11 m |
Utilities
| Cable | Available |
| Electricity | Installed |
| Sewer | Installed |
https://www.realtor.ca/real-estate/28365906/52-kemp-crescent-n-strathroy-caradoc-ne-ne
Contact Us
Contact us for more information
Ron Tyler
Salesperson
380 Wellington Street
London, Ontario N6A 5B5
(866) 530-7737








