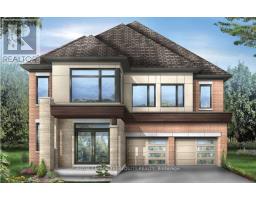52 Kesterfarm Place Whitchurch-Stouffville, Ontario L4A 5C2
4 Bedroom
4 Bathroom
2,500 - 3,000 ft2
Fireplace
Central Air Conditioning
Forced Air
$1,638,880
Rare opportunity! The Brookmead 5-bedroom home sits on a premium court lot backing and siding lush greenspace - no sidewalk, extra parking, and total privacy. Inside, enjoy a bright open-concept layout, chefs kitchen with oversized island, and a walk-up basement with endless potential. With a luxurious primary suite, four additional bedrooms, and an unbeatable location, this home offers the perfect blend of elegance and lifestyle. (id:50886)
Property Details
| MLS® Number | N12395866 |
| Property Type | Single Family |
| Community Name | Rural Whitchurch-Stouffville |
| Equipment Type | Water Heater - Electric, Water Heater |
| Parking Space Total | 6 |
| Rental Equipment Type | Water Heater - Electric, Water Heater |
Building
| Bathroom Total | 4 |
| Bedrooms Above Ground | 4 |
| Bedrooms Total | 4 |
| Age | New Building |
| Amenities | Fireplace(s) |
| Appliances | Dishwasher, Dryer, Stove, Washer, Refrigerator |
| Basement Features | Separate Entrance, Walk-up |
| Basement Type | N/a |
| Construction Style Attachment | Detached |
| Cooling Type | Central Air Conditioning |
| Exterior Finish | Brick |
| Fireplace Present | Yes |
| Fireplace Total | 1 |
| Foundation Type | Concrete |
| Half Bath Total | 1 |
| Heating Fuel | Natural Gas |
| Heating Type | Forced Air |
| Stories Total | 2 |
| Size Interior | 2,500 - 3,000 Ft2 |
| Type | House |
| Utility Water | Municipal Water |
Parking
| Attached Garage | |
| Garage |
Land
| Acreage | No |
| Sewer | Sanitary Sewer |
| Size Depth | 131 Ft |
| Size Frontage | 41 Ft |
| Size Irregular | 41 X 131 Ft |
| Size Total Text | 41 X 131 Ft|under 1/2 Acre |
| Zoning Description | Residential |
Rooms
| Level | Type | Length | Width | Dimensions |
|---|
Contact Us
Contact us for more information
Devon Ashley Abbruzzese
Salesperson
Royal LePage Terrequity Realty
3000 Garden St #101a
Whitby, Ontario L1R 2G6
3000 Garden St #101a
Whitby, Ontario L1R 2G6
(905) 493-5220
(905) 493-5221



