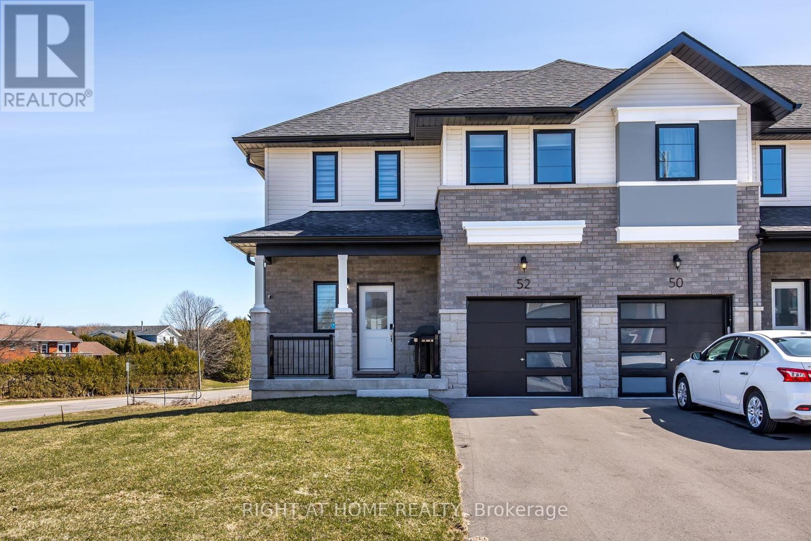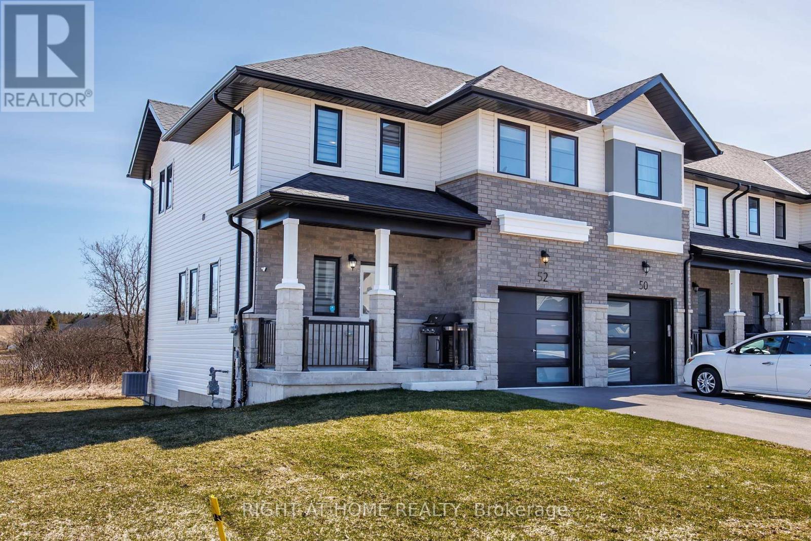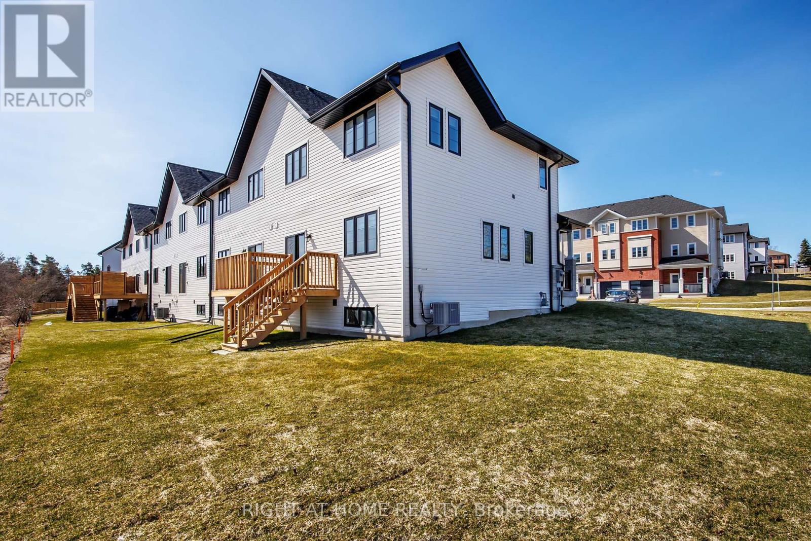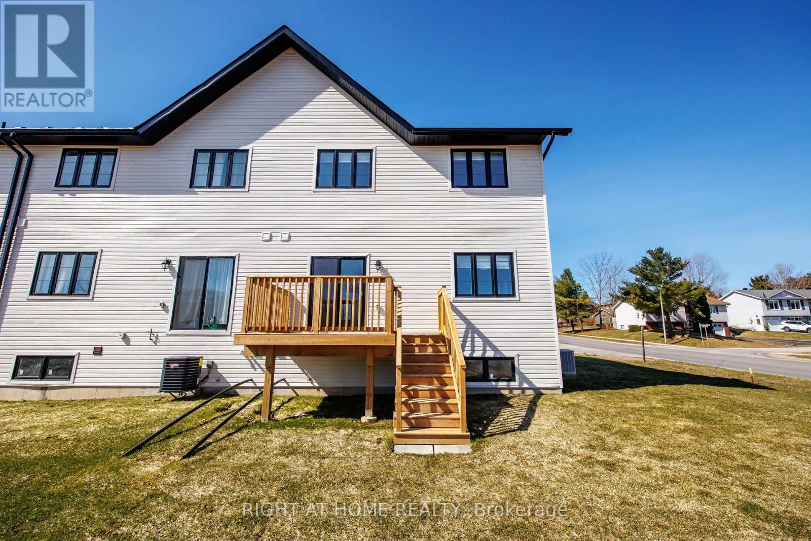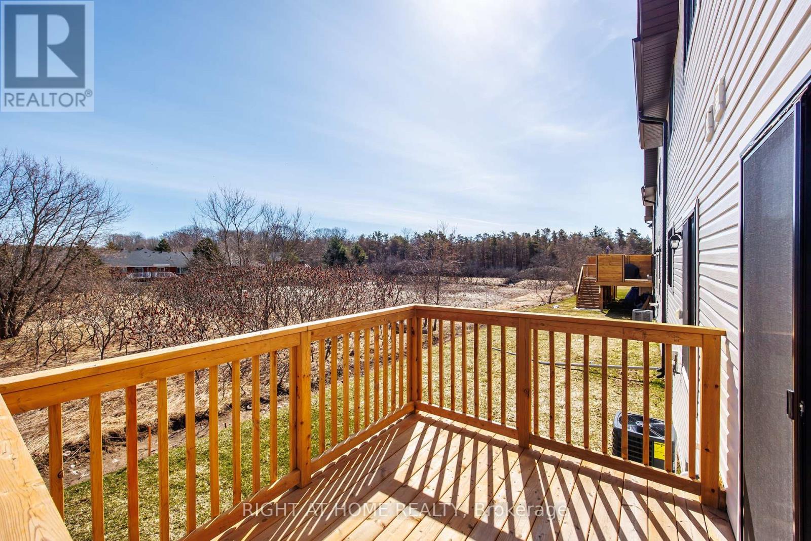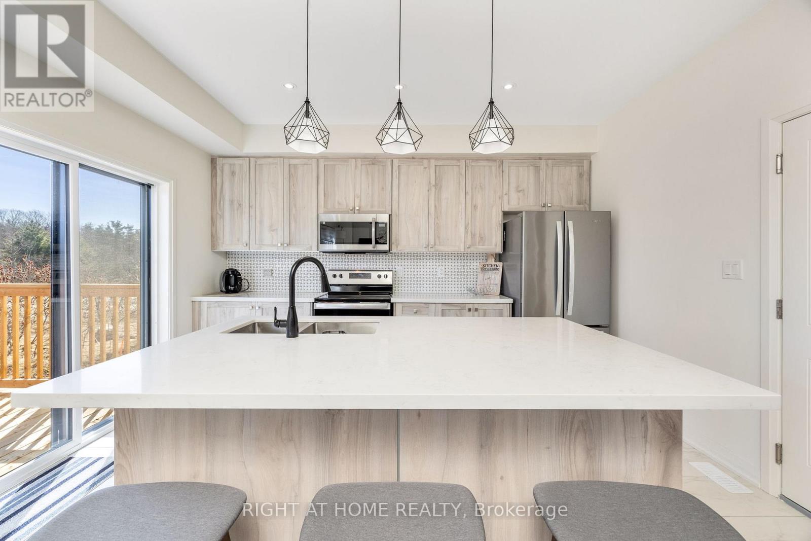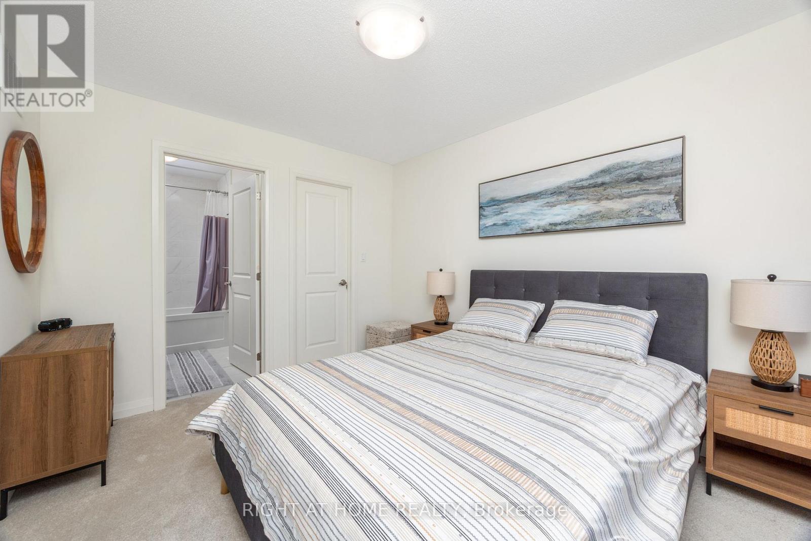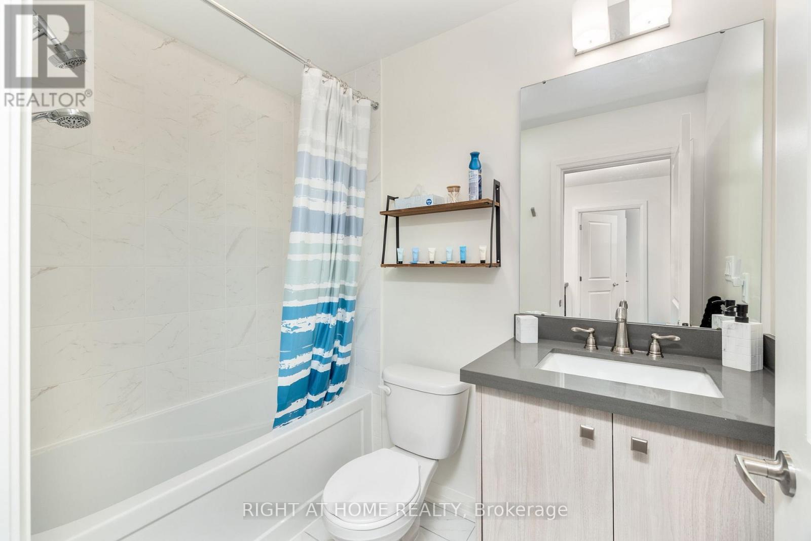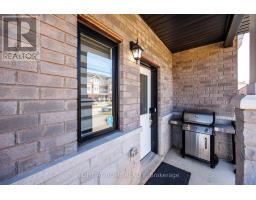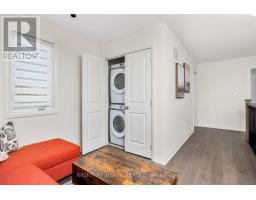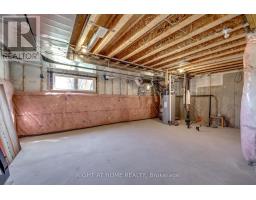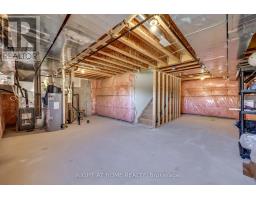52 Lahey Crescent Penetanguishene, Ontario L9M 0W1
$639,900
Perfect Get-away home and Destination approximately 100km from Toronto, Steps to Lakes, Nature and Unforgettable Experiences.Welcome to this Tastefully Decorated and Upgraded Home - Oversized Irregular Corner Lot (36.02 ft Front - 65ft at the Back) backing onto Green Space/Ravine. Extra Deep Driveway for Two Cars; Covered Porch; Wooden deck and Gas BBQ Hook-up at the Backyard; East Facing Side-Yard Offering Shade in the Hot Summer days.More than $20 000 spent in Builders upgrades Large Foyer, Engineered Hrdwd on Main Floor and Second Floor Hallway; Gleaming Hrdwd Staircase with Iron Pickets; Designers Led Light Fixtures Throughout the House; Main Fl. Offers 9ft. Ceilings, Large Foyer, 2pc Powder Rm, Dining Room, Living Room with Wall Mounted TV, Open to The Modern Kitchen with Upgraded S/S Appliances, Oversized Island with Quartz Countertop, Modern Pendant Lights & Double Sink; Stylish Backsplash; Walk-out to Sun Drained Deck overlooking Pictures Ravine. Gleaming Hrdwd Staircase with Iron Pickets are leading to the Functional and Inviting Sitting Area/Office on the Second Fl. Stunning Designed Primary Bedroom with 4 pc Ensuite Bath, upgraded with Quartz Countertop; Functional Walk-in closet. Great Size 2nd and 3rd bedrooms offers Comfort and Warmth, Complimented by Upgraded Main 4pc. Bath. Convenient Laundry Closet on Second Floor with Front Loader Washer and Dryer.Unspoiled High Ceiling Basement with large window and rough-in bath offer additional space for your future projects. Pride of Ownership, just move and enjoy. Conveniently located in walking distance from Penetag arena, Rotary Champlain Park and marina, Short Drives to Beaches, Blue Mountain Resort and Muscoka... (id:50886)
Property Details
| MLS® Number | S12091580 |
| Property Type | Single Family |
| Community Name | Penetanguishene |
| Equipment Type | Water Heater |
| Features | Backs On Greenbelt, Sump Pump |
| Parking Space Total | 3 |
| Rental Equipment Type | Water Heater |
| Structure | Deck |
Building
| Bathroom Total | 3 |
| Bedrooms Above Ground | 3 |
| Bedrooms Total | 3 |
| Age | 0 To 5 Years |
| Appliances | Water Meter, Dishwasher, Dryer, Microwave, Range, Stove, Washer, Window Coverings, Refrigerator |
| Basement Development | Unfinished |
| Basement Type | Full (unfinished) |
| Construction Style Attachment | Attached |
| Cooling Type | Central Air Conditioning |
| Exterior Finish | Brick, Vinyl Siding |
| Foundation Type | Poured Concrete |
| Half Bath Total | 1 |
| Heating Fuel | Natural Gas |
| Heating Type | Forced Air |
| Stories Total | 2 |
| Size Interior | 1,100 - 1,500 Ft2 |
| Type | Row / Townhouse |
| Utility Water | Municipal Water |
Parking
| Garage |
Land
| Acreage | No |
| Sewer | Sanitary Sewer |
| Size Depth | 79 Ft ,9 In |
| Size Frontage | 36 Ft |
| Size Irregular | 36 X 79.8 Ft ; 36.02 + 27.77 X 79,81 X 65.0 |
| Size Total Text | 36 X 79.8 Ft ; 36.02 + 27.77 X 79,81 X 65.0 |
Rooms
| Level | Type | Length | Width | Dimensions |
|---|---|---|---|---|
| Second Level | Sitting Room | 3.06 m | 2.62 m | 3.06 m x 2.62 m |
| Second Level | Primary Bedroom | 3.68 m | 2.78 m | 3.68 m x 2.78 m |
| Second Level | Bedroom 2 | 3.38 m | 3.06 m | 3.38 m x 3.06 m |
| Second Level | Bedroom | 3.11 m | 2.99 m | 3.11 m x 2.99 m |
| Second Level | Laundry Room | 1.83 m | 1.22 m | 1.83 m x 1.22 m |
| Main Level | Dining Room | 2.47 m | 2.87 m | 2.47 m x 2.87 m |
| Main Level | Living Room | 4.79 m | 3.38 m | 4.79 m x 3.38 m |
| Main Level | Kitchen | 3.26 m | 3.96 m | 3.26 m x 3.96 m |
https://www.realtor.ca/real-estate/28187980/52-lahey-crescent-penetanguishene-penetanguishene
Contact Us
Contact us for more information
Angel Dimitrov Variyski
Salesperson
www.aproperties.ca/
5111 New Street Unit 101
Burlington, Ontario L7L 1V2
(905) 637-1700

