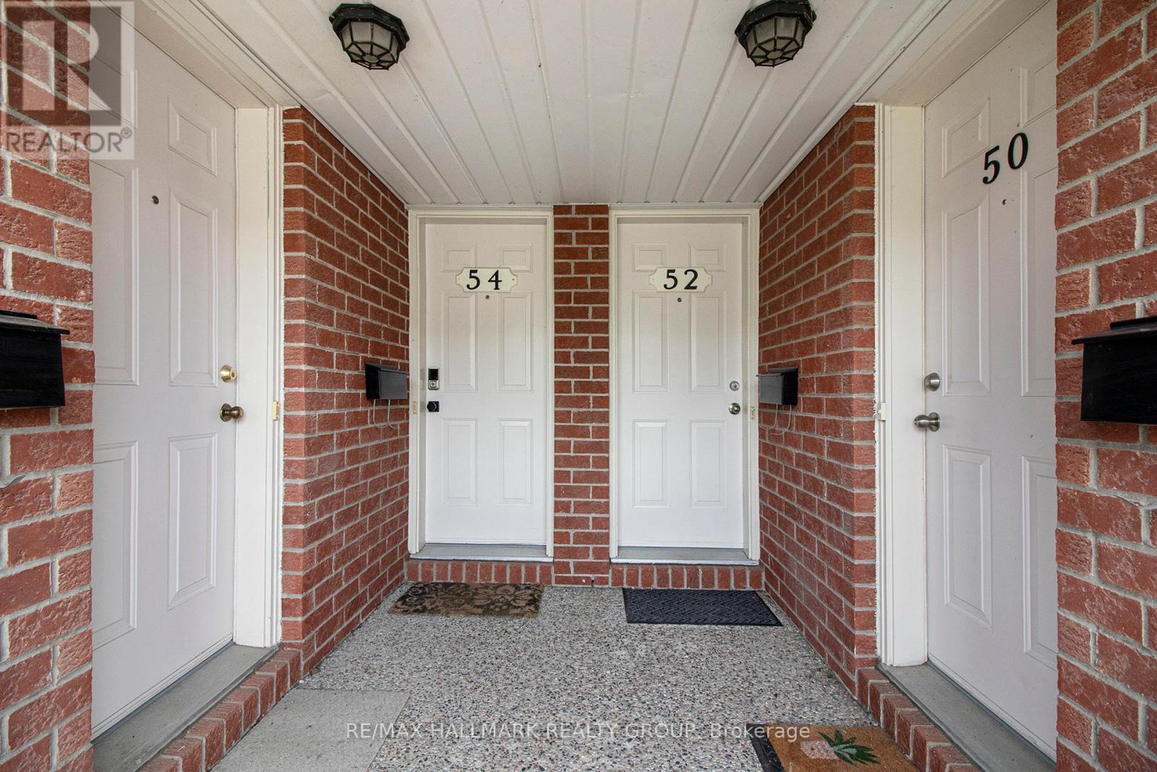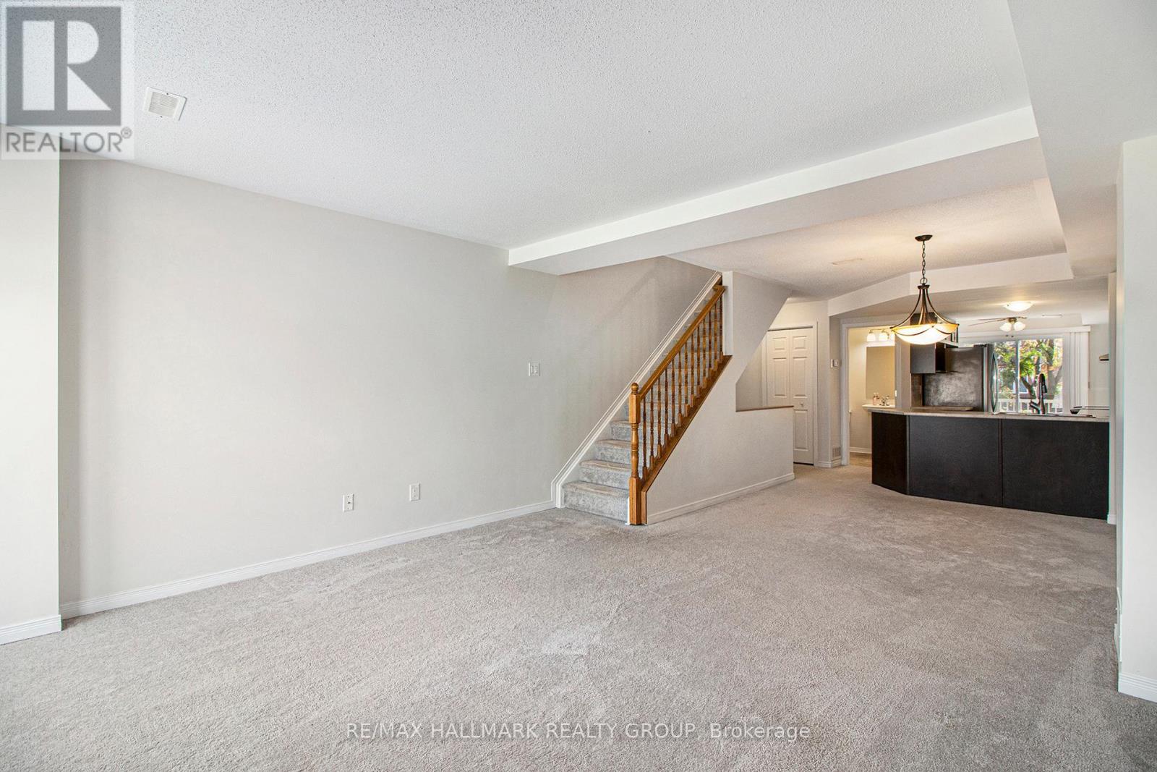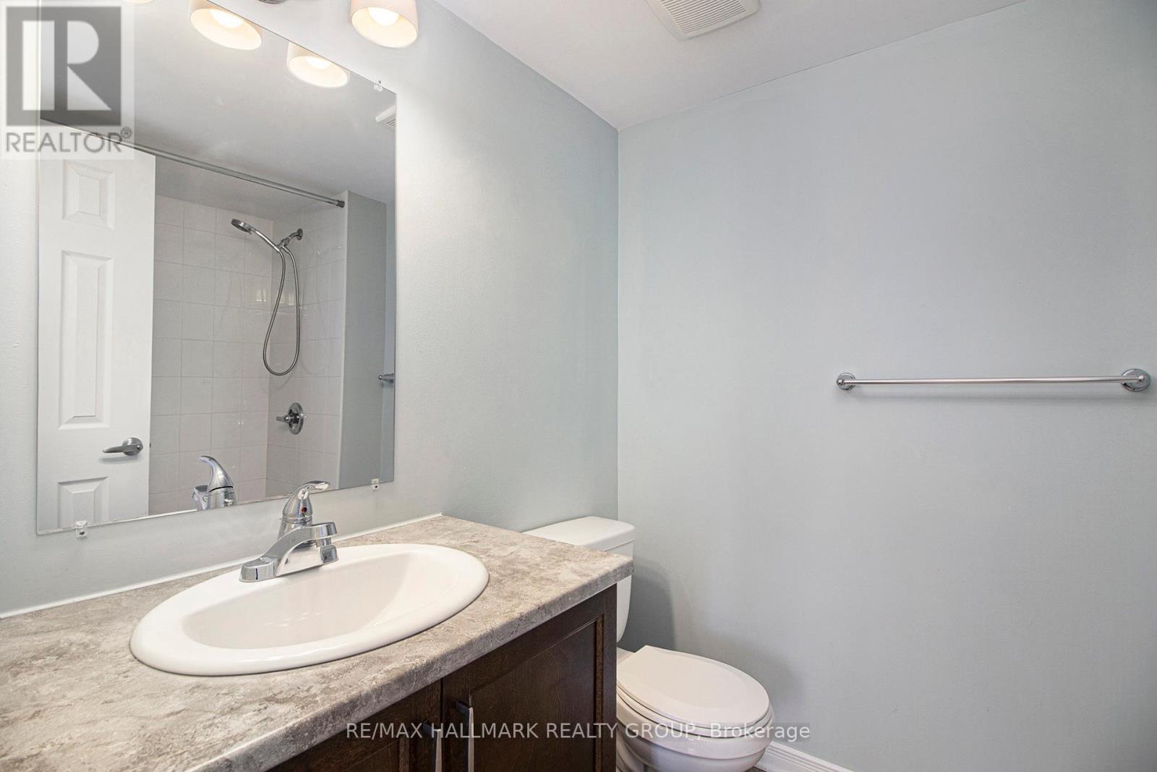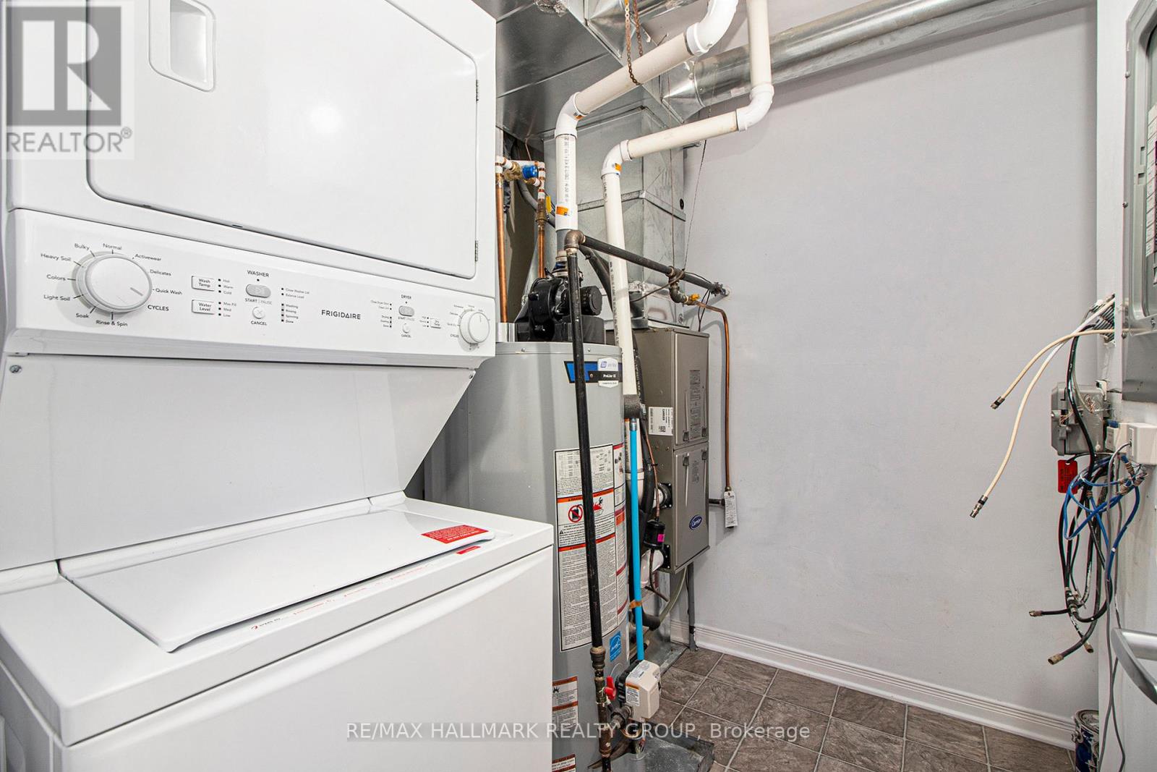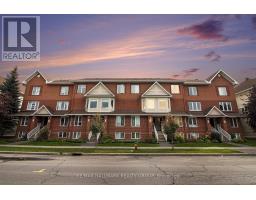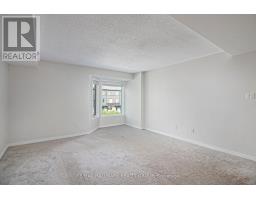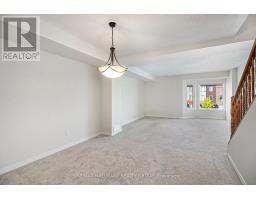52 Lakepointe Drive Ottawa, Ontario K4A 5E4
$2,300 Monthly
Beautifully upgraded 2-bedroom, 2.5 bathroom upper terrace home with two ensuite bathrooms! The main floor offers a bright kitchen with an eating area, a spacious dining and living room, a 2-piece bath, and a south-facing balcony perfect for relaxation. Large windows fill the space with natural light. Upstairs, enjoy two generously sized bedrooms, each with its own 4-piece ensuite, including a primary bedroom featuring a second south-facing balcony. Modern updates include a furnace and central air (2020) and newer appliances. Freshly painted and move-in ready! Includes one designated parking spot (#21). Ideally located near parks, shopping, and public transit. Immediate occupancy available. Tenant Responsibilities: The tenant shall be responsible for the costs associated with hydro, gas, the rental of the hot water tank, and maintaining valid tenant insurance throughout the lease term. (id:50886)
Property Details
| MLS® Number | X11922745 |
| Property Type | Single Family |
| Community Name | 1118 - Avalon East |
| AmenitiesNearBy | Public Transit, Park, Schools |
| CommunityFeatures | Pet Restrictions, Community Centre |
| Features | Balcony |
| ParkingSpaceTotal | 1 |
Building
| BathroomTotal | 3 |
| BedroomsAboveGround | 2 |
| BedroomsTotal | 2 |
| Appliances | Dishwasher, Dryer, Hood Fan, Refrigerator, Stove, Washer |
| CoolingType | Central Air Conditioning |
| ExteriorFinish | Brick |
| FireProtection | Smoke Detectors |
| FoundationType | Poured Concrete |
| HalfBathTotal | 1 |
| HeatingFuel | Natural Gas |
| HeatingType | Forced Air |
| StoriesTotal | 2 |
| SizeInterior | 1199.9898 - 1398.9887 Sqft |
| Type | Apartment |
Land
| Acreage | No |
| LandAmenities | Public Transit, Park, Schools |
Rooms
| Level | Type | Length | Width | Dimensions |
|---|---|---|---|---|
| Second Level | Primary Bedroom | 3.78 m | 3.63 m | 3.78 m x 3.63 m |
| Second Level | Bathroom | 2.29 m | 1.63 m | 2.29 m x 1.63 m |
| Second Level | Laundry Room | 2.29 m | 2.18 m | 2.29 m x 2.18 m |
| Second Level | Bathroom | 2.29 m | 1.65 m | 2.29 m x 1.65 m |
| Second Level | Bedroom 2 | 4.34 m | 4.01 m | 4.34 m x 4.01 m |
| Main Level | Living Room | 6.71 m | 4.29 m | 6.71 m x 4.29 m |
| Main Level | Kitchen | 3.56 m | 2.31 m | 3.56 m x 2.31 m |
| Main Level | Bathroom | 1.89 m | 1.77 m | 1.89 m x 1.77 m |
| Main Level | Dining Room | 4.45 m | 2.49 m | 4.45 m x 2.49 m |
https://www.realtor.ca/real-estate/27800367/52-lakepointe-drive-ottawa-1118-avalon-east
Interested?
Contact us for more information
Daniel Salhany
Manager
610 Bronson Avenue
Ottawa, Ontario K1S 4E6



