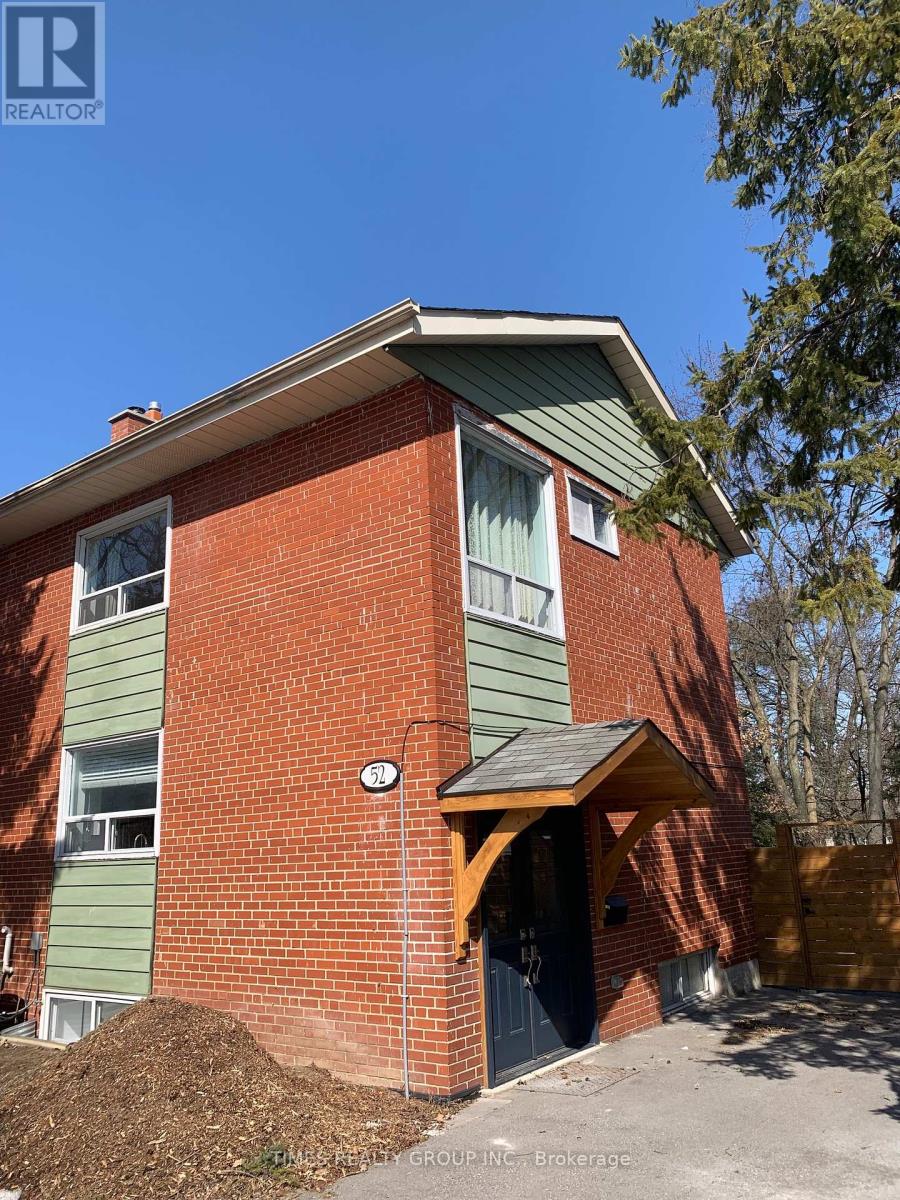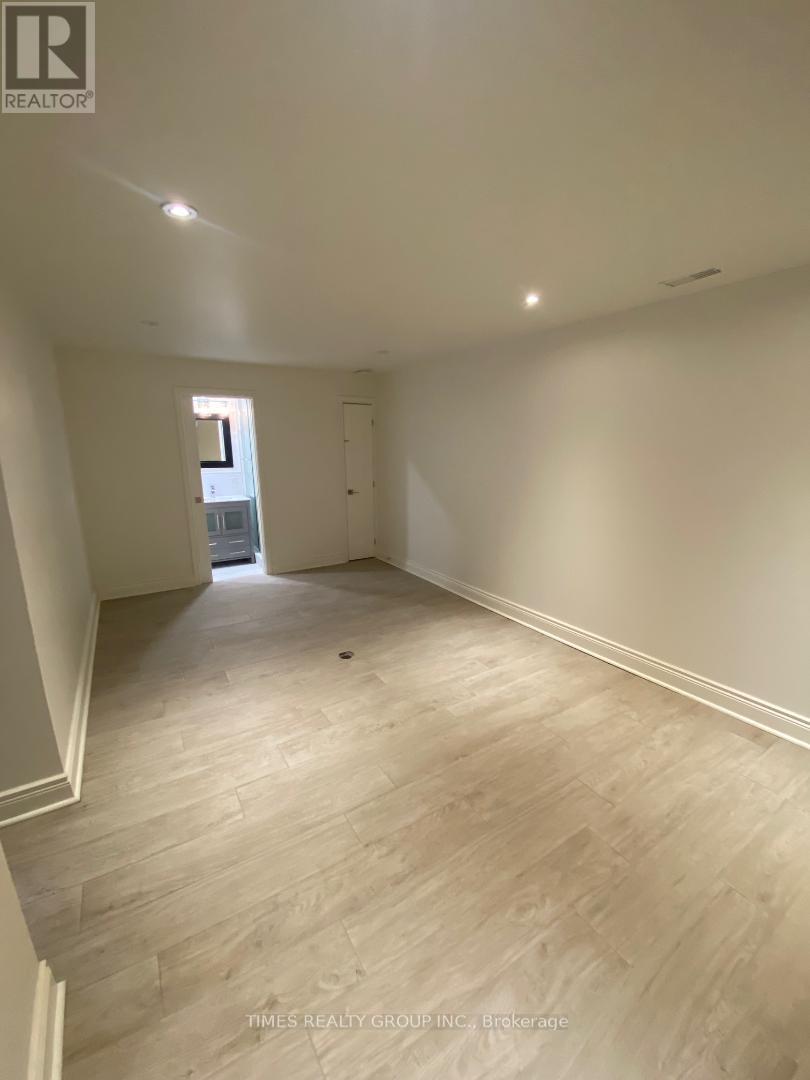52 Langbourne Place Toronto, Ontario M3B 1A9
3 Bedroom
2 Bathroom
Central Air Conditioning
Forced Air
$3,600 Monthly
Totally renovated semi-detached house on quiet cul de sac in desirable Don Mills. Hardwood floors throughout; newer appliances. Quartz kitchen countertop/pass-thru. A/C. Washer/Dryer. Large yard, patio backing on greenbelt, walking paths. Storage shed. Short walk to Shops at Don Mills and Edwards Gardens. Close to DVP and Eglinton Crosstown Centre. Non-smoking only. $3600/month + utilities. (id:50886)
Property Details
| MLS® Number | C12041220 |
| Property Type | Single Family |
| Community Name | Banbury-Don Mills |
| Parking Space Total | 3 |
| Structure | Shed |
Building
| Bathroom Total | 2 |
| Bedrooms Above Ground | 3 |
| Bedrooms Total | 3 |
| Basement Development | Finished |
| Basement Type | N/a (finished) |
| Construction Style Attachment | Semi-detached |
| Cooling Type | Central Air Conditioning |
| Exterior Finish | Brick, Aluminum Siding |
| Flooring Type | Hardwood, Porcelain Tile |
| Foundation Type | Unknown |
| Heating Fuel | Natural Gas |
| Heating Type | Forced Air |
| Stories Total | 2 |
| Type | House |
| Utility Water | Municipal Water |
Parking
| No Garage |
Land
| Acreage | No |
| Sewer | Sanitary Sewer |
| Size Depth | 128 Ft ,3 In |
| Size Frontage | 34 Ft ,3 In |
| Size Irregular | 34.33 X 128.29 Ft |
| Size Total Text | 34.33 X 128.29 Ft |
Rooms
| Level | Type | Length | Width | Dimensions |
|---|---|---|---|---|
| Second Level | Bedroom | 2.82 m | 6.69 m | 2.82 m x 6.69 m |
| Second Level | Bedroom 2 | 3.66 m | 2.69 m | 3.66 m x 2.69 m |
| Second Level | Bedroom 3 | 3.35 m | 2.78 m | 3.35 m x 2.78 m |
| Basement | Recreational, Games Room | 5.57 m | 3.22 m | 5.57 m x 3.22 m |
| Basement | Utility Room | Measurements not available | ||
| Main Level | Living Room | 3.76 m | 6.96 m | 3.76 m x 6.96 m |
| Main Level | Dining Room | 3.76 m | 6.96 m | 3.76 m x 6.96 m |
| Main Level | Kitchen | 2.58 m | 2.9 m | 2.58 m x 2.9 m |
Contact Us
Contact us for more information
Irina Reznik
Broker
(416) 410-0116
Times Realty Group Inc.
(647) 932-0015





























