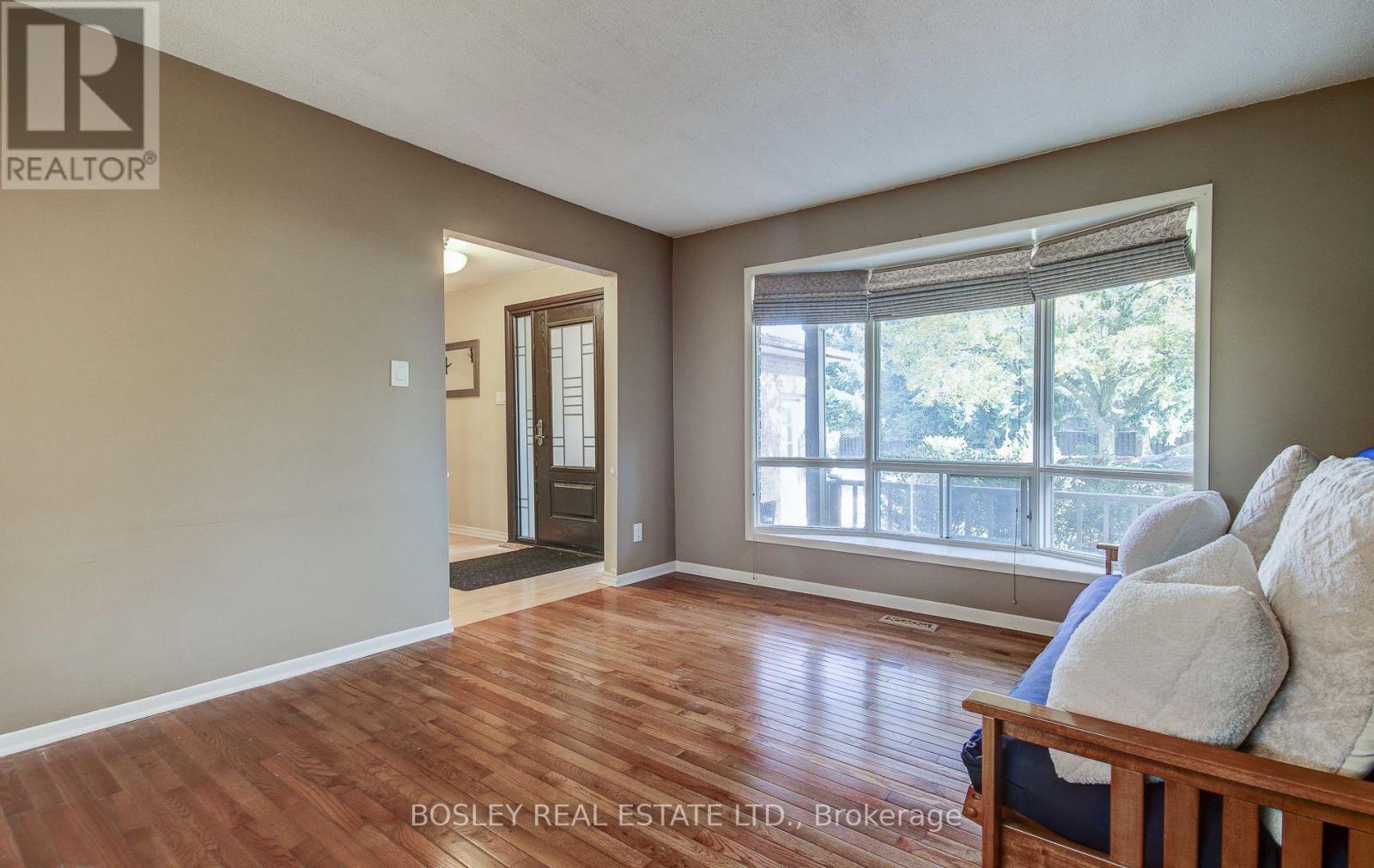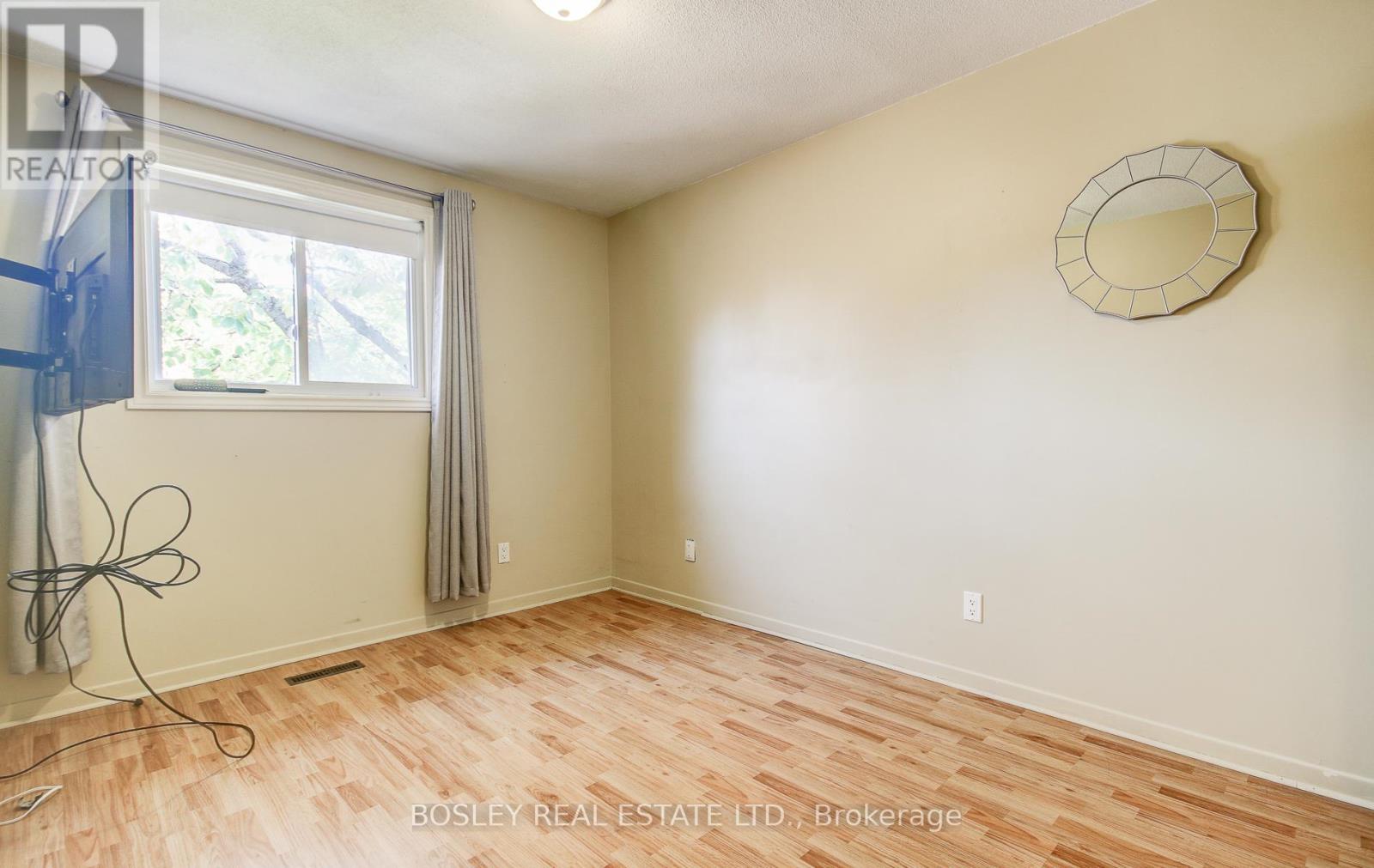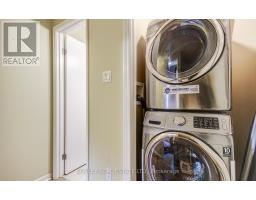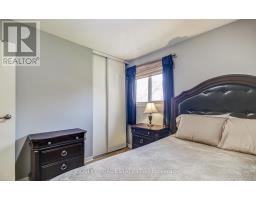52 Lowe Boulevard Newmarket, Ontario L3Y 5T1
$3,385 Monthly
Partially furnished, 4 Bdrm Upper located in an established community. Inviting Front Entrance, Tall Ceilings & Smart Layout. Oversized Eat-in Kitchen with Generous Storage with walk-out to a large outdoor deck. Main floor living room complete with built-ins for your entertainment unit. Close to the YRT, the GO, all Shops/Amenities along Davis Dr. Conveniently Located Near Southlake Regional Hospital/Health Centre, Hwy 404, Fabulous Greenspace & Walking Trails. **** EXTRAS **** Stainless Steel Kitchen Appliances: Fridge, Stove, Rangehood Fan/Microwave Combo & Dishwasher. Front Loading Washer & Dryer. Window Coverings, Light Fixtures & Organizers. Shared Front & Rear yard Space. Utilities Included up to fixed amt. (id:50886)
Property Details
| MLS® Number | N9507593 |
| Property Type | Single Family |
| Community Name | Huron Heights-Leslie Valley |
| AmenitiesNearBy | Public Transit, Hospital, Schools, Park |
| CommunicationType | High Speed Internet |
| ParkingSpaceTotal | 2 |
Building
| BathroomTotal | 3 |
| BedroomsAboveGround | 4 |
| BedroomsTotal | 4 |
| Amenities | Fireplace(s) |
| ConstructionStyleAttachment | Detached |
| CoolingType | Central Air Conditioning |
| ExteriorFinish | Brick |
| FireplacePresent | Yes |
| FlooringType | Hardwood |
| FoundationType | Concrete |
| HalfBathTotal | 1 |
| HeatingFuel | Natural Gas |
| HeatingType | Forced Air |
| StoriesTotal | 2 |
| Type | House |
| UtilityWater | Municipal Water |
Parking
| Attached Garage |
Land
| Acreage | No |
| LandAmenities | Public Transit, Hospital, Schools, Park |
| Sewer | Sanitary Sewer |
| SizeDepth | 100 Ft |
| SizeFrontage | 50 Ft |
| SizeIrregular | 50 X 100 Ft |
| SizeTotalText | 50 X 100 Ft |
Rooms
| Level | Type | Length | Width | Dimensions |
|---|---|---|---|---|
| Second Level | Primary Bedroom | 5.38 m | 3.4 m | 5.38 m x 3.4 m |
| Second Level | Bedroom 2 | 3.04 m | 3.02 m | 3.04 m x 3.02 m |
| Second Level | Bedroom 3 | 4.2 m | 2.74 m | 4.2 m x 2.74 m |
| Second Level | Bedroom 4 | 3.8 m | 2.97 m | 3.8 m x 2.97 m |
| Main Level | Foyer | 3.12 m | 1.9 m | 3.12 m x 1.9 m |
| Main Level | Living Room | 7.31 m | 3.6 m | 7.31 m x 3.6 m |
| Main Level | Dining Room | 7.31 m | 3.6 m | 7.31 m x 3.6 m |
| Main Level | Kitchen | 5.38 m | 2.49 m | 5.38 m x 2.49 m |
| Main Level | Family Room | 2.7 m | 2.49 m | 2.7 m x 2.49 m |
Utilities
| Cable | Available |
| Sewer | Installed |
Interested?
Contact us for more information
Sophie Karagiannis
Salesperson
1108 Queen Street West
Toronto, Ontario M6J 1H9





























































