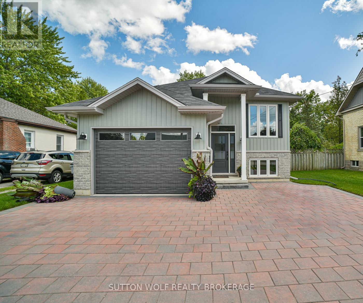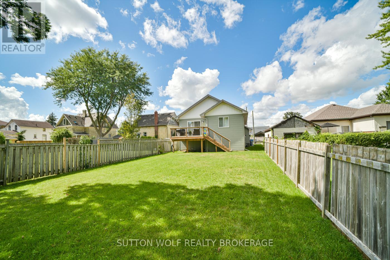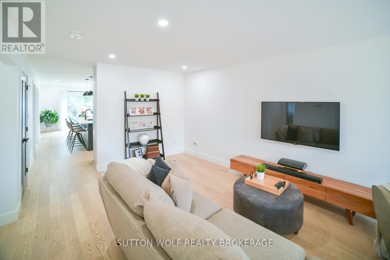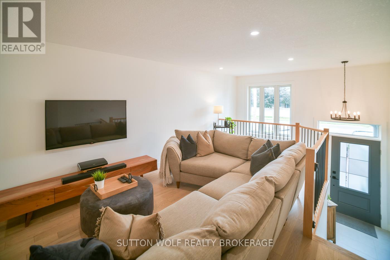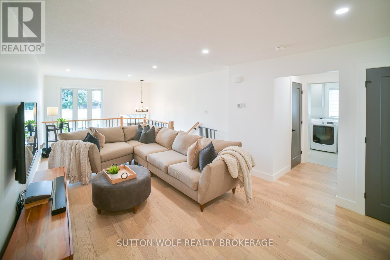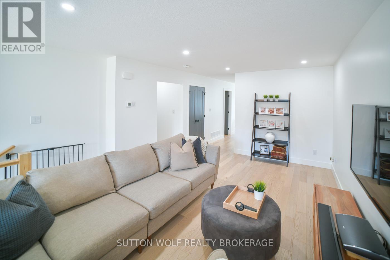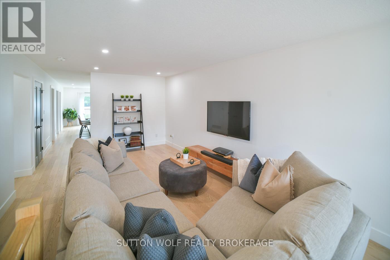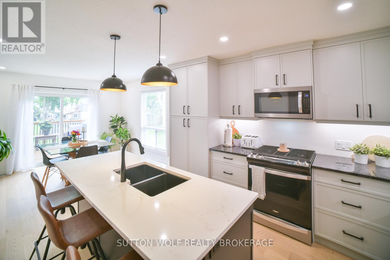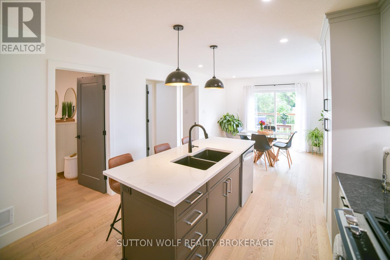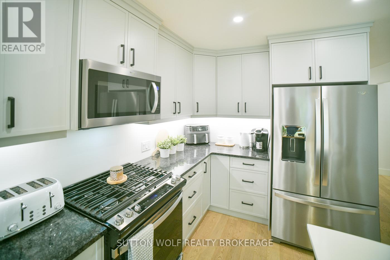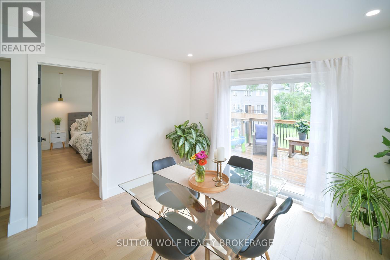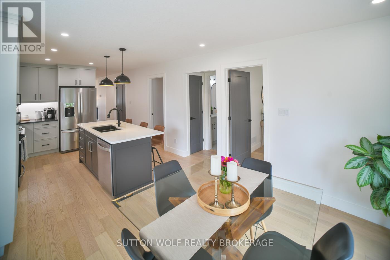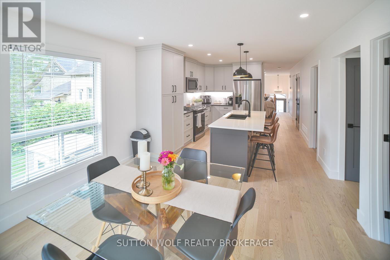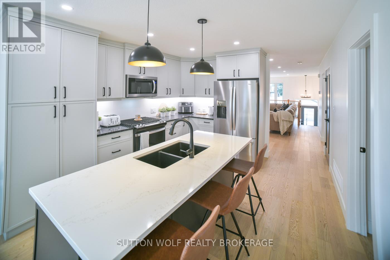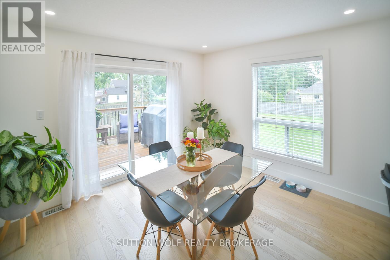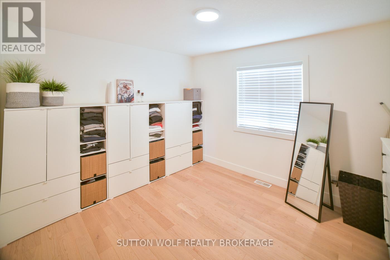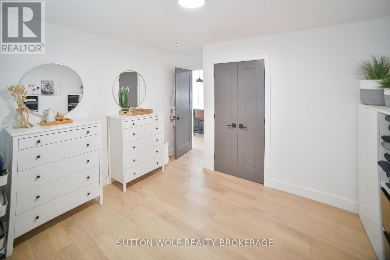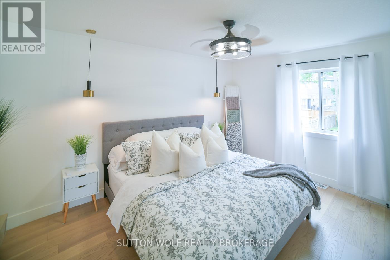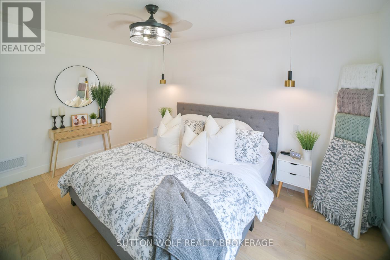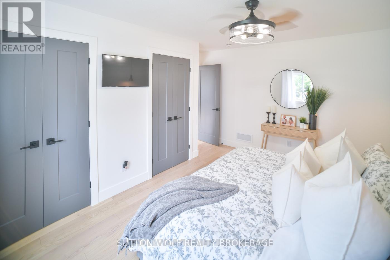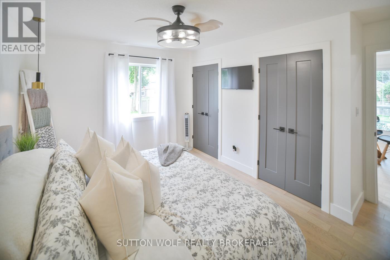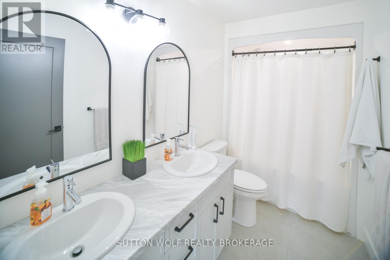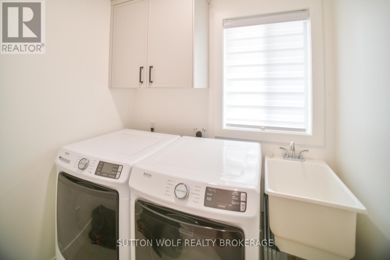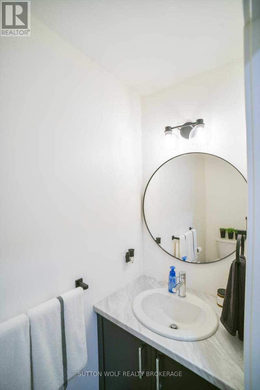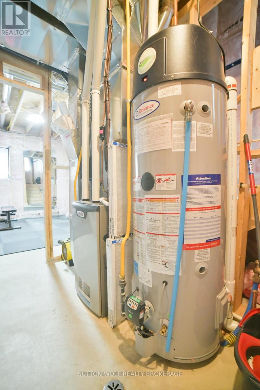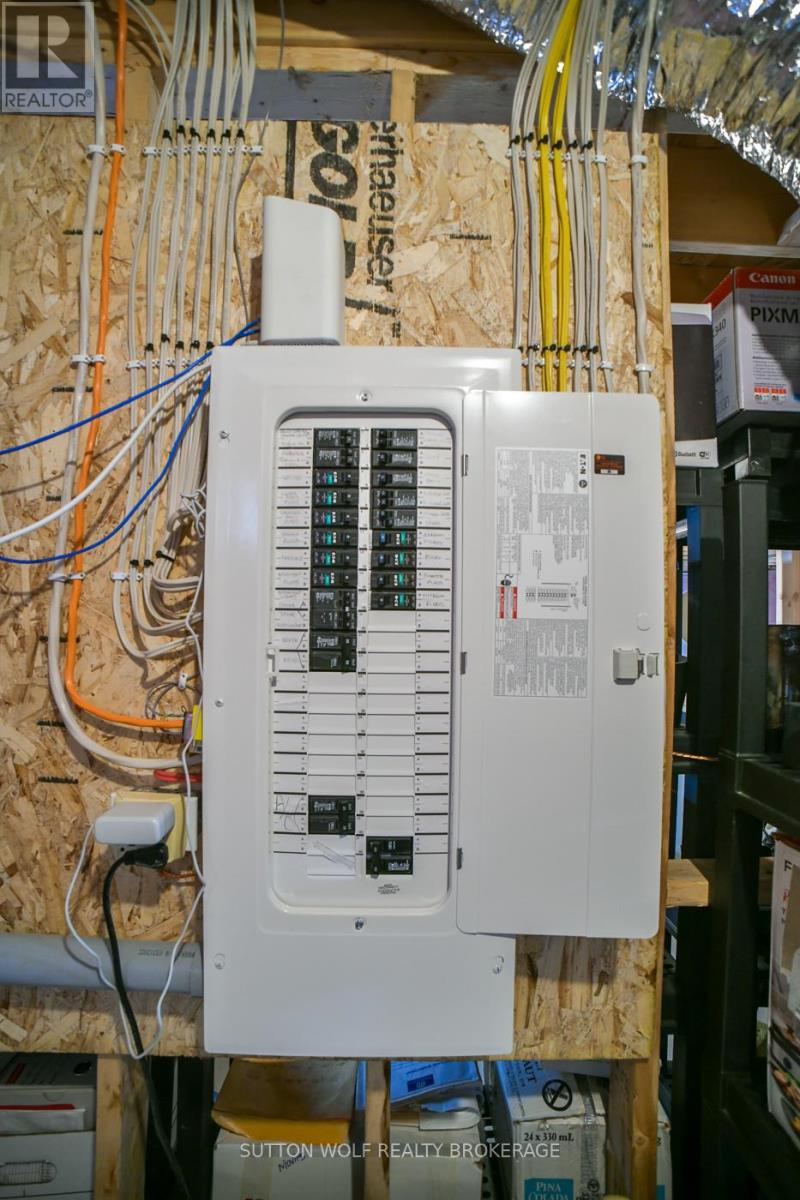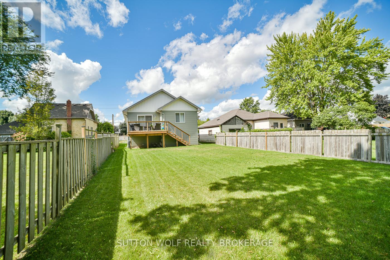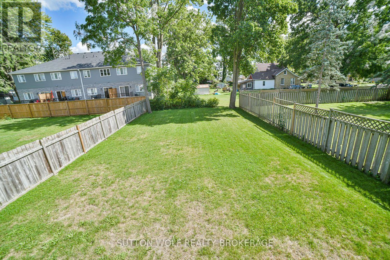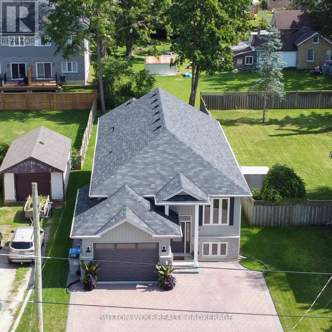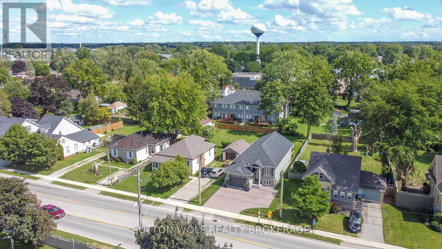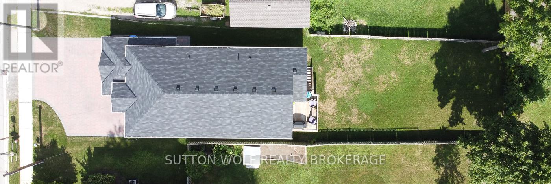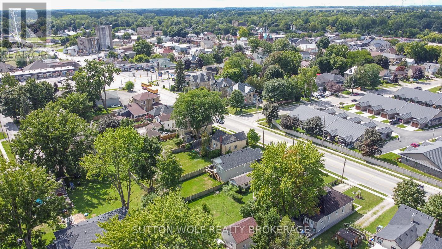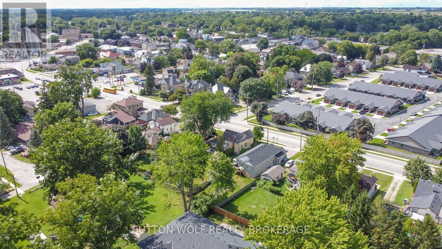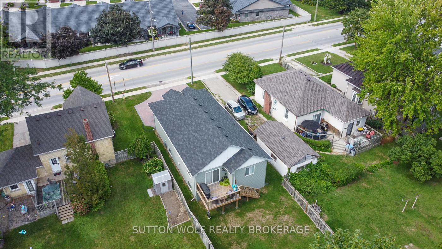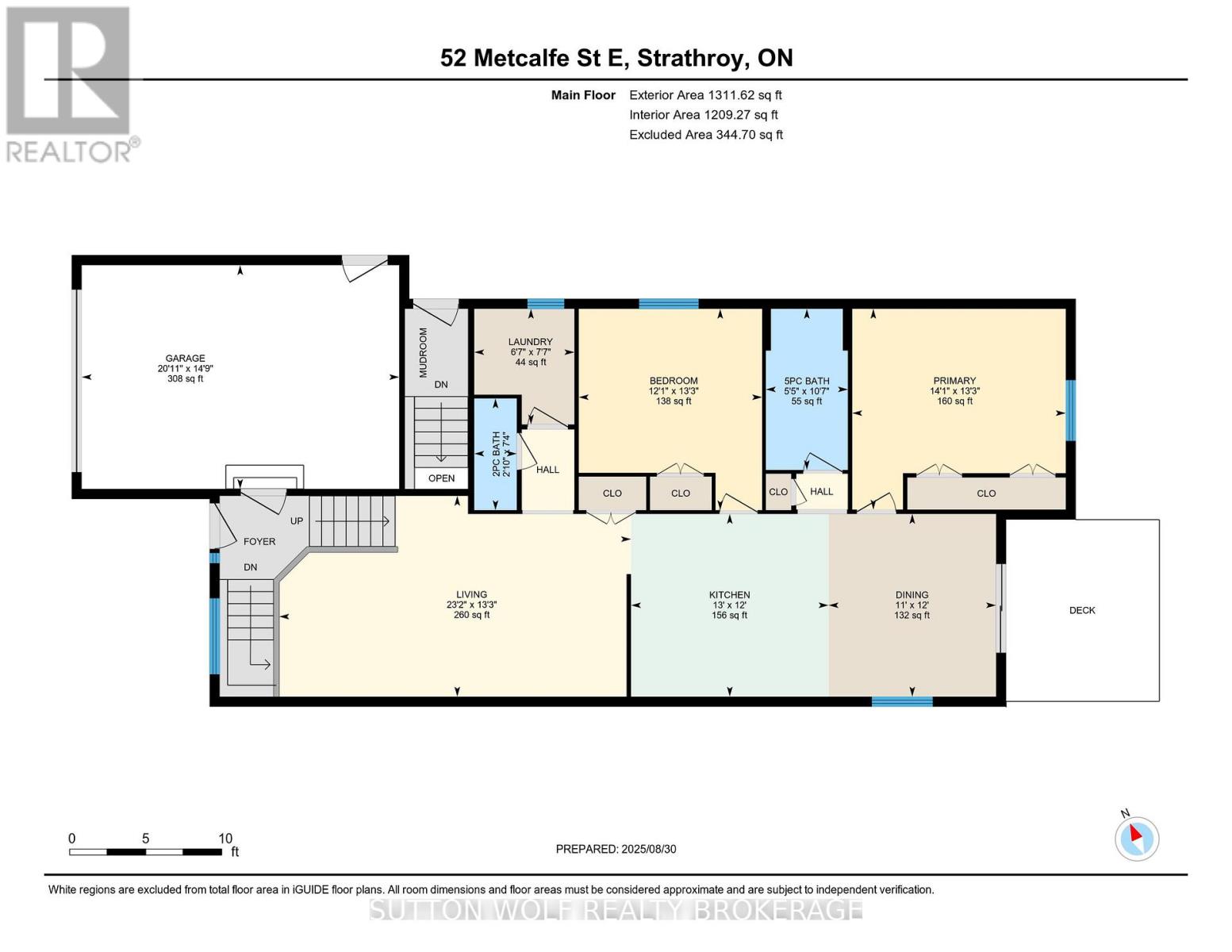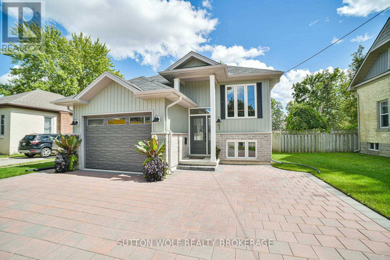52 Metcalfe Street E Strathroy-Caradoc, Ontario N7G 1P1
$725,000
Welcome to this spotless raised ranch, perfectly located within walking distance to downtown amenities. From the moment you step inside, you'll appreciate the bright and inviting layout, designed with both comfort and functionality in mind. The main floor features a spacious, open concept living area where the kitchen takes centre stage. South-facing windows and patio doors flood the space with natural light, while the centre island with quartz countertops offers the perfect spot for cooking, gathering, and entertaining. Quality finishes are found throughout the home, from the cabinetry and flooring to the modern fixtures. Two generously sized bedrooms and the convenience of main floor laundry make everyday living a breeze. Patio doors open to a private backyard, offering a peaceful space to relax or entertain outdoors. Zoned R2, this property is thoughtfully set up with a side entrance, providing the opportunity to create a legal lower-level apartment. Whether you're looking for extra income potential, space for extended family, or a flexible layout to suit your needs, this home offers exceptional possibilities. Move-in ready, modern, and versatile - this raised ranch is an excellent opportunity in a sought-after location. (id:50886)
Property Details
| MLS® Number | X12377382 |
| Property Type | Single Family |
| Community Name | SE |
| Amenities Near By | Hospital, Schools |
| Equipment Type | Water Heater - Gas, Water Heater |
| Features | Dry |
| Parking Space Total | 4 |
| Rental Equipment Type | Water Heater - Gas, Water Heater |
Building
| Bathroom Total | 2 |
| Bedrooms Above Ground | 2 |
| Bedrooms Total | 2 |
| Age | 0 To 5 Years |
| Appliances | Blinds, Dishwasher, Dryer, Microwave, Stove, Washer, Refrigerator |
| Architectural Style | Raised Bungalow |
| Basement Features | Walk-up |
| Basement Type | N/a |
| Construction Style Attachment | Detached |
| Cooling Type | Central Air Conditioning |
| Exterior Finish | Brick |
| Foundation Type | Concrete |
| Half Bath Total | 1 |
| Heating Fuel | Natural Gas |
| Heating Type | Forced Air |
| Stories Total | 1 |
| Size Interior | 1,100 - 1,500 Ft2 |
| Type | House |
| Utility Water | Municipal Water |
Parking
| Attached Garage | |
| Garage |
Land
| Acreage | No |
| Land Amenities | Hospital, Schools |
| Sewer | Sanitary Sewer |
| Size Depth | 165 Ft ,6 In |
| Size Frontage | 31 Ft ,10 In |
| Size Irregular | 31.9 X 165.5 Ft |
| Size Total Text | 31.9 X 165.5 Ft|under 1/2 Acre |
| Zoning Description | R2 |
Rooms
| Level | Type | Length | Width | Dimensions |
|---|---|---|---|---|
| Main Level | Kitchen | 3.66 m | 3.96 m | 3.66 m x 3.96 m |
| Main Level | Dining Room | 3.66 m | 3.36 m | 3.66 m x 3.36 m |
| Main Level | Living Room | 4.03 m | 7.06 m | 4.03 m x 7.06 m |
| Main Level | Primary Bedroom | 4.03 m | 4.28 m | 4.03 m x 4.28 m |
| Main Level | Bedroom | 4.04 m | 3.68 m | 4.04 m x 3.68 m |
| Main Level | Laundry Room | 2.32 m | 2.01 m | 2.32 m x 2.01 m |
Utilities
| Cable | Installed |
| Electricity | Installed |
| Sewer | Installed |
https://www.realtor.ca/real-estate/28805849/52-metcalfe-street-e-strathroy-caradoc-se-se
Contact Us
Contact us for more information
Anne Wolf
Salesperson
(519) 246-1600
Julie Wolf
Broker of Record
(519) 246-1600
Kyle Lalonde
Salesperson
(519) 246-1600

