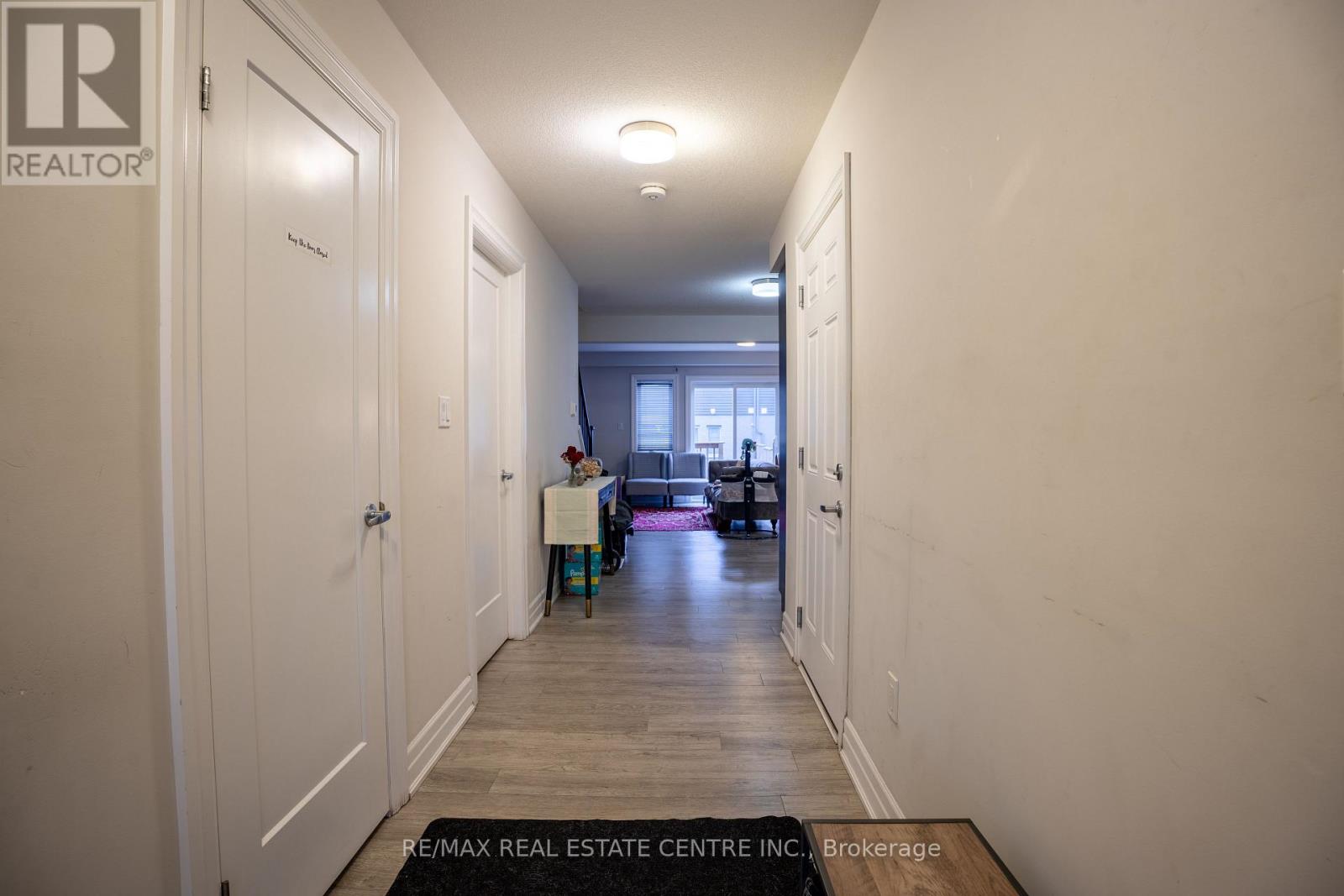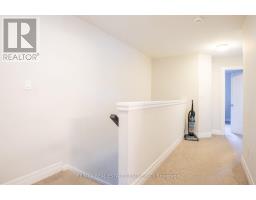52 Munch Avenue Cambridge, Ontario N1R 0B9
$750,000
Welcome To The Beautiful 3-Bedroom Townhouse - Giving Your Spacious Elegance, Vinyl Flooring, A Modern Gourmet Kitchen. The Beauty Of The Exterior Of The House Features Brick, Vinyl Siding, And Stone. The Exterior Reflects The Beauty Within; Open Concept Layout With Elegant Bathrooms, And Granite Countertops. All Of This Is Situated In A Convenient, Friendly Neighborhood With Outstanding Schools, Close To Parks, Shopping Plaza And Only Minutes To Hwy 401. Open Concept Home With S/S Fridge, S/S Stove, S/S Dishwasher, Stacked Washer Dryer And High Efficiency Furnace, New Air Conditioning, Tankless Water Heater Rental, Garage Door Opener, Granite Counter Top In All Washroom With Vanities. (id:50886)
Property Details
| MLS® Number | X10425136 |
| Property Type | Single Family |
| AmenitiesNearBy | Place Of Worship, Public Transit, Schools |
| EquipmentType | Water Heater - Tankless |
| ParkingSpaceTotal | 4 |
| RentalEquipmentType | Water Heater - Tankless |
Building
| BathroomTotal | 3 |
| BedroomsAboveGround | 3 |
| BedroomsTotal | 3 |
| Appliances | Dishwasher, Dryer, Microwave, Refrigerator, Stove, Washer |
| BasementDevelopment | Unfinished |
| BasementType | N/a (unfinished) |
| ConstructionStyleAttachment | Attached |
| CoolingType | Central Air Conditioning |
| ExteriorFinish | Brick, Vinyl Siding |
| FoundationType | Concrete, Poured Concrete |
| HalfBathTotal | 1 |
| HeatingFuel | Natural Gas |
| HeatingType | Forced Air |
| StoriesTotal | 2 |
| SizeInterior | 1099.9909 - 1499.9875 Sqft |
| Type | Row / Townhouse |
| UtilityWater | Municipal Water |
Parking
| Attached Garage |
Land
| Acreage | No |
| LandAmenities | Place Of Worship, Public Transit, Schools |
| Sewer | Sanitary Sewer |
| SizeDepth | 89 Ft ,3 In |
| SizeFrontage | 20 Ft |
| SizeIrregular | 20 X 89.3 Ft |
| SizeTotalText | 20 X 89.3 Ft |
| ZoningDescription | Rm4 |
Rooms
| Level | Type | Length | Width | Dimensions |
|---|---|---|---|---|
| Second Level | Primary Bedroom | 3.61 m | 3.1 m | 3.61 m x 3.1 m |
| Second Level | Bedroom | 3.51 m | 2.72 m | 3.51 m x 2.72 m |
| Second Level | Bedroom 2 | 3 m | 3 m | 3 m x 3 m |
| Main Level | Kitchen | 3.28 m | 3.17 m | 3.28 m x 3.17 m |
| Main Level | Living Room | 5.82 m | 3.76 m | 5.82 m x 3.76 m |
| Main Level | Dining Room | 5.82 m | 3.76 m | 5.82 m x 3.76 m |
Utilities
| Cable | Installed |
| Sewer | Installed |
https://www.realtor.ca/real-estate/27652658/52-munch-avenue-cambridge
Interested?
Contact us for more information
Molly Airi
Salesperson
766 Old Hespeler Road #b
Cambridge, Ontario N3H 5L8



















































