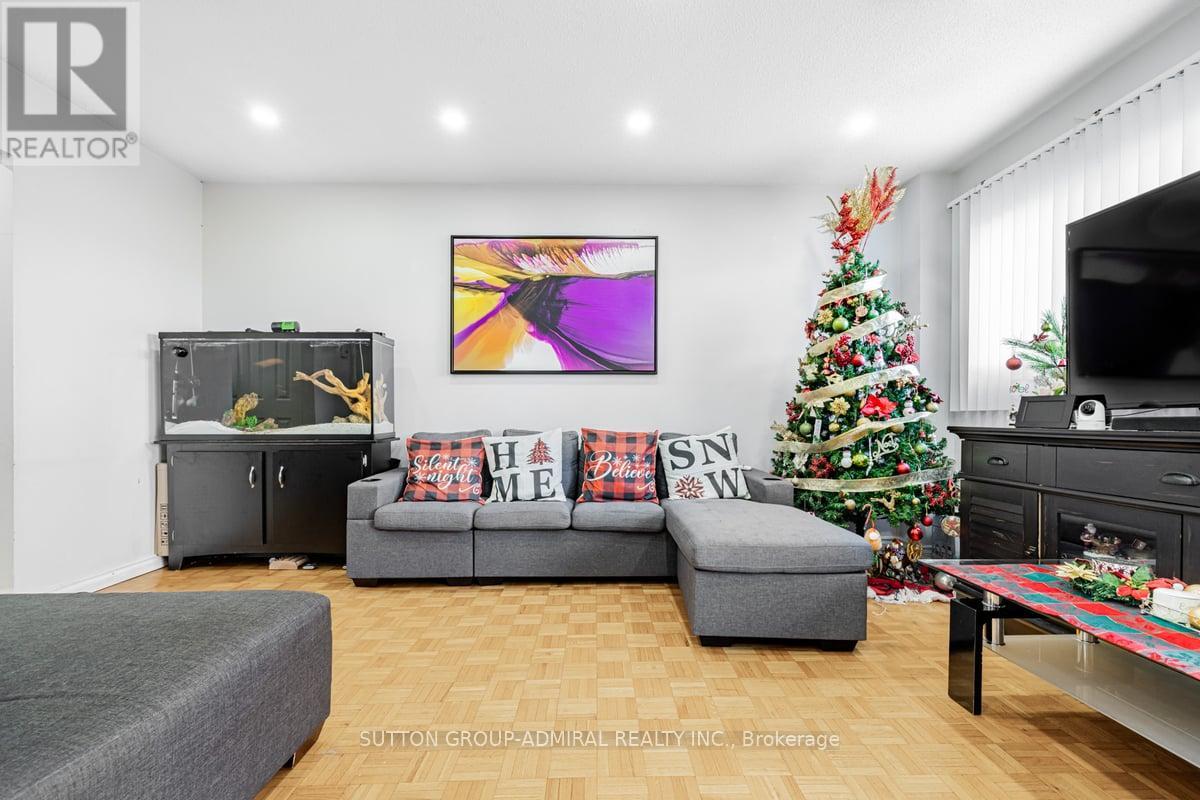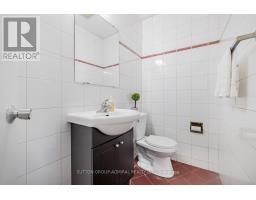52 New Seabury Drive Vaughan, Ontario L4K 2B8
$1,099,000
Lovely 3 bedroom Detached Home With Finished Basement Backing Into Green Open Space in A Family Friendly Neighborhood In Vaughan. Functional Layout. Good Size Primary Bedroom With Walk in Closet. Upgraded Oak Stairs (2024). Upgraded Pot Lights On Main Floor (2024). Upgraded Driveway & Porch Tiles (2024). Close proximity To Good Schools, Parks, Playgrounds, Trails, Vaughan Mills Shopping Mall, Wonderland, Promenade Shopping Mall, Home Depot, Walmart, York university, TTC, Etc. ** This is a linked property.** (id:50886)
Property Details
| MLS® Number | N11823726 |
| Property Type | Single Family |
| Community Name | Glen Shields |
| ParkingSpaceTotal | 3 |
Building
| BathroomTotal | 3 |
| BedroomsAboveGround | 3 |
| BedroomsTotal | 3 |
| Appliances | Water Heater, Dishwasher, Dryer, Refrigerator, Stove, Washer |
| BasementDevelopment | Finished |
| BasementType | N/a (finished) |
| ConstructionStyleAttachment | Detached |
| CoolingType | Central Air Conditioning |
| ExteriorFinish | Brick |
| FoundationType | Unknown |
| HalfBathTotal | 1 |
| HeatingFuel | Natural Gas |
| HeatingType | Forced Air |
| StoriesTotal | 2 |
| Type | House |
| UtilityWater | Municipal Water |
Parking
| Attached Garage |
Land
| Acreage | No |
| Sewer | Sanitary Sewer |
| SizeDepth | 98 Ft ,6 In |
| SizeFrontage | 26 Ft ,3 In |
| SizeIrregular | 26.27 X 98.53 Ft |
| SizeTotalText | 26.27 X 98.53 Ft |
Rooms
| Level | Type | Length | Width | Dimensions |
|---|---|---|---|---|
| Second Level | Primary Bedroom | 4 m | 4 m | 4 m x 4 m |
| Second Level | Bedroom | 3 m | 3 m | 3 m x 3 m |
| Second Level | Bedroom | 2.89 m | 3 m | 2.89 m x 3 m |
| Main Level | Kitchen | 4 m | 3 m | 4 m x 3 m |
| Main Level | Dining Room | 4 m | 3 m | 4 m x 3 m |
| Main Level | Living Room | 4 m | 4 m | 4 m x 4 m |
https://www.realtor.ca/real-estate/27702038/52-new-seabury-drive-vaughan-glen-shields-glen-shields
Interested?
Contact us for more information
Vlad German
Salesperson
1206 Centre Street
Thornhill, Ontario L4J 3M9



































































