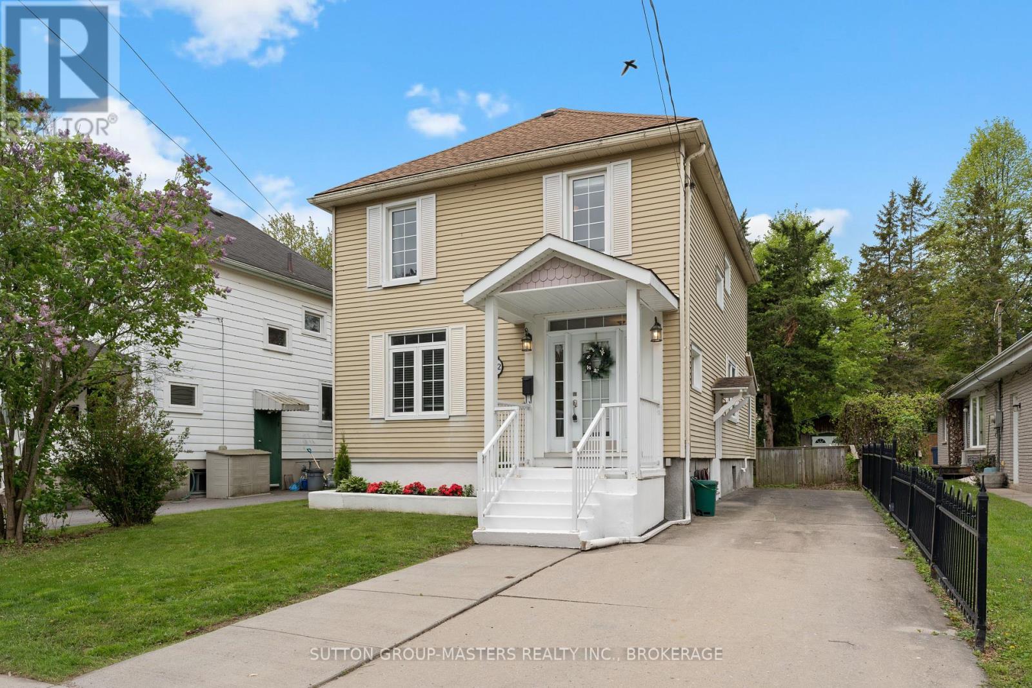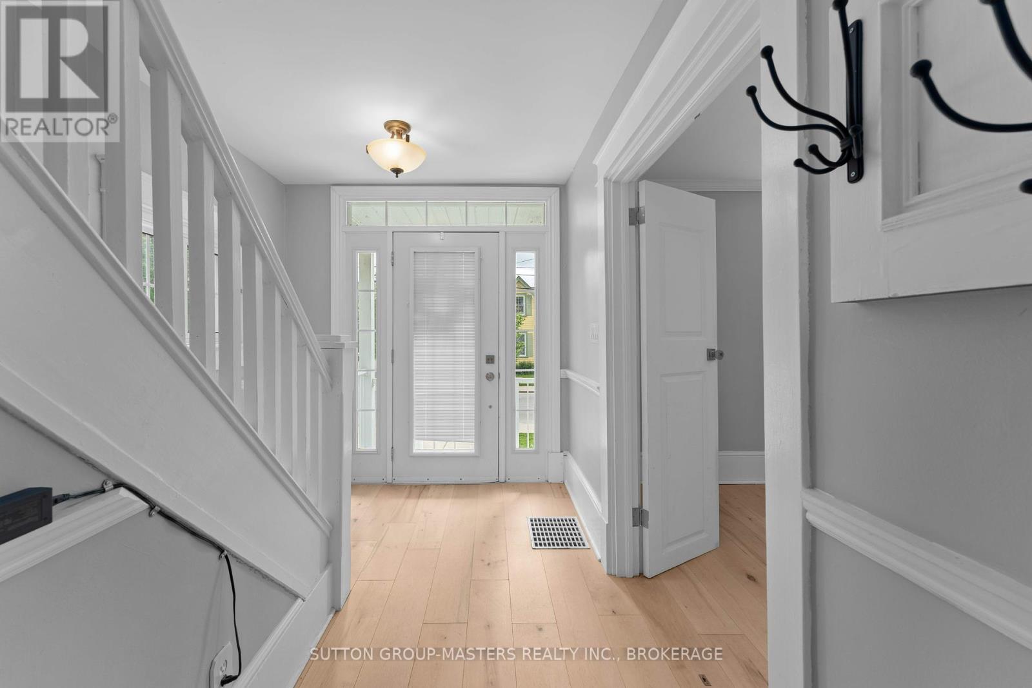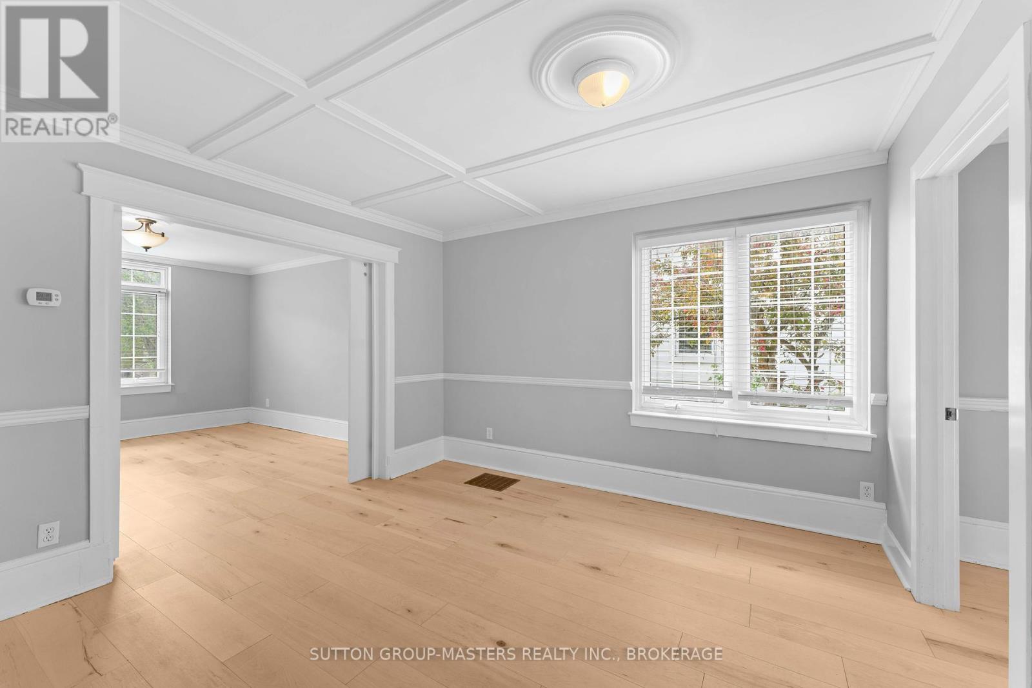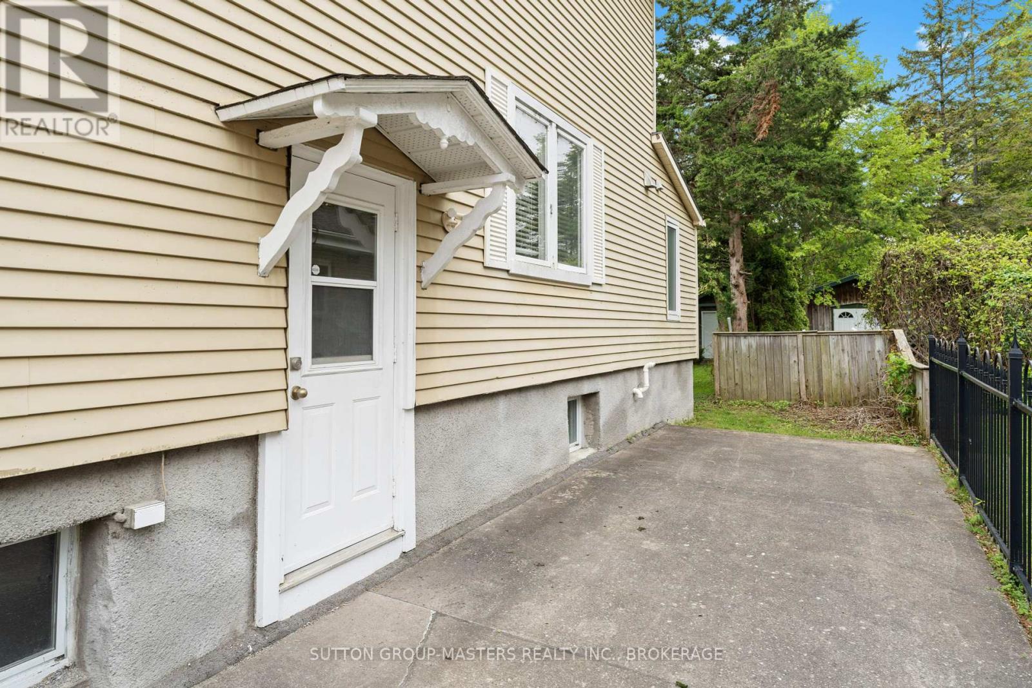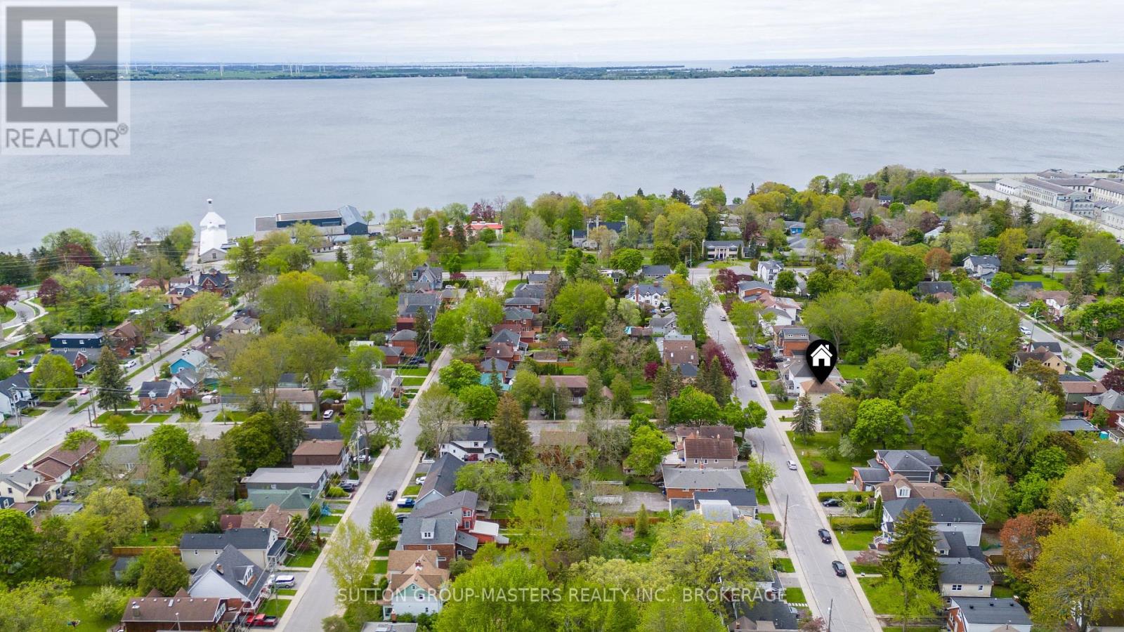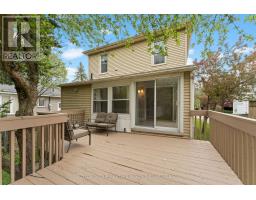52 Pembroke Street Kingston, Ontario K7L 4N4
$898,000
Welcome to 52 Pembroke Street. Here is your opportunity to own a detached home in one of Kingston's most sought-after neighbourhoods. Located on a quiet street within walking distance to Queens University main and west campus, St. Lawrence College, the Tett Centre & Gord Downie Memorial Pier. 52 Pembroke St. would make a fantastic family home or a 4-5 bedroom investment property. The home offers high ceilings, big windows that allow tons of natural light to pour into the home and is carpet free with beautiful wood & tile flooring throughout. Entering the home through either the main or side entrance you will find a spacious main floor. An eat-in kitchen offers lots of counter and cupboard space plus a full appliance package. There is a spacious living room (potential 4th bedroom) and dining room plus a sunroom with heated floors. Finally, there is a full 3-piece bathroom for your convenience. Through the sliding glass doors, you will find a huge deck, an impressive backyard for a downtown home plus a massive shed for all your gardening and storage needs. Upstairs are 2 good size bedrooms, a 4-piece bathroom and the sizeable primary bedroom with a 2-piece ensuite bathroom. The laundry is in the basement and is accessed via the kitchen or side-door. The property is partially fenced and has parking for 3 cars in the driveway. This is a phenomenal property that has to be seen in person. Financial analysis available upon request. (id:50886)
Property Details
| MLS® Number | X12164940 |
| Property Type | Single Family |
| Community Name | 14 - Central City East |
| Amenities Near By | Beach, Hospital, Public Transit, Schools |
| Equipment Type | None |
| Features | Lighting, Carpet Free, Sump Pump |
| Parking Space Total | 3 |
| Rental Equipment Type | None |
| Structure | Deck, Shed |
Building
| Bathroom Total | 3 |
| Bedrooms Above Ground | 3 |
| Bedrooms Total | 3 |
| Appliances | Water Heater, Dishwasher, Dryer, Microwave, Stove, Washer, Window Coverings, Refrigerator |
| Basement Development | Unfinished |
| Basement Type | Full (unfinished) |
| Construction Style Attachment | Detached |
| Exterior Finish | Vinyl Siding |
| Foundation Type | Poured Concrete |
| Half Bath Total | 1 |
| Heating Fuel | Natural Gas |
| Heating Type | Forced Air |
| Stories Total | 2 |
| Size Interior | 1,500 - 2,000 Ft2 |
| Type | House |
| Utility Water | Municipal Water |
Parking
| No Garage |
Land
| Acreage | No |
| Land Amenities | Beach, Hospital, Public Transit, Schools |
| Sewer | Sanitary Sewer |
| Size Depth | 122 Ft |
| Size Frontage | 43 Ft |
| Size Irregular | 43 X 122 Ft |
| Size Total Text | 43 X 122 Ft |
| Surface Water | Lake/pond |
Contact Us
Contact us for more information
Michael Pollard
Salesperson
www.mprealestate.ca/
www.facebook.com/MichaelPollardRealty
www.instagram.com/mprealestate/
1050 Gardiners Road
Kingston, Ontario K7P 1R7
(613) 384-5500
www.suttonkingston.com/

