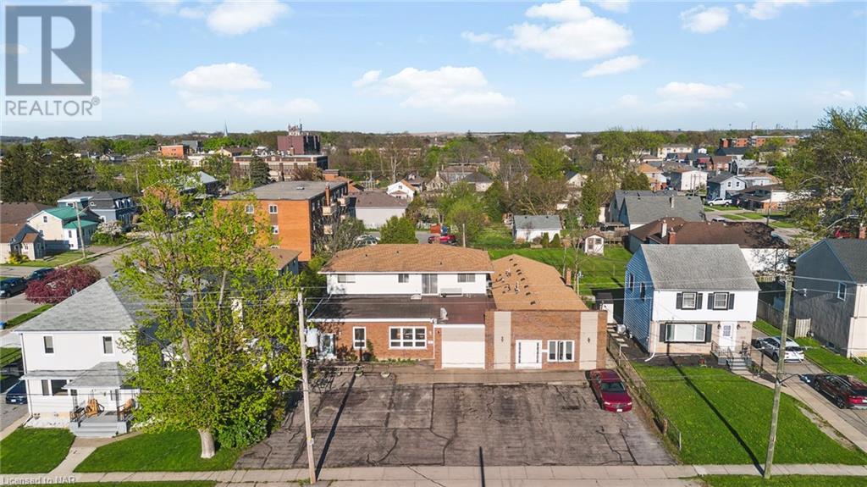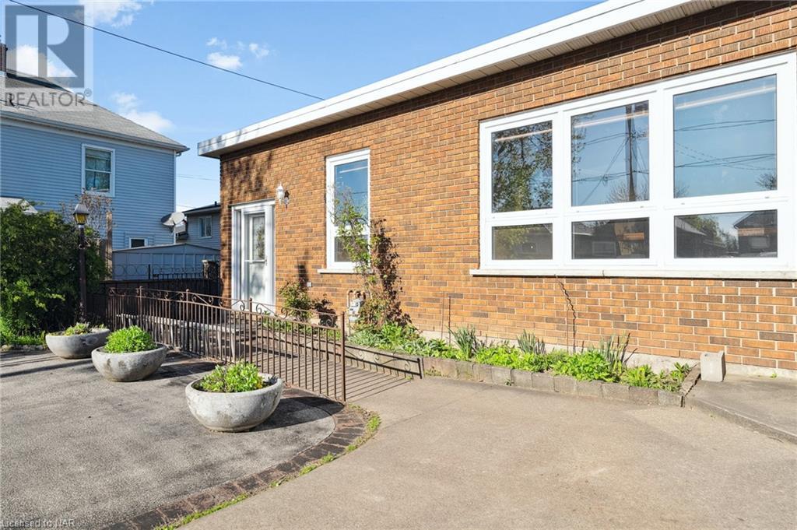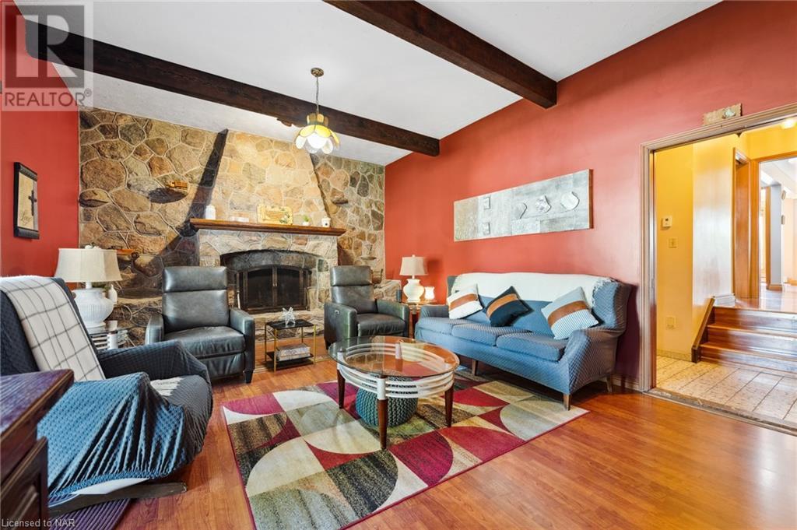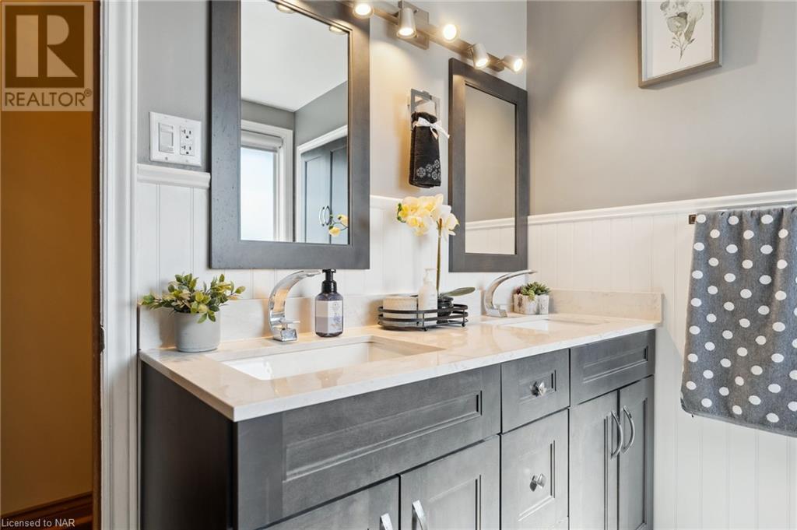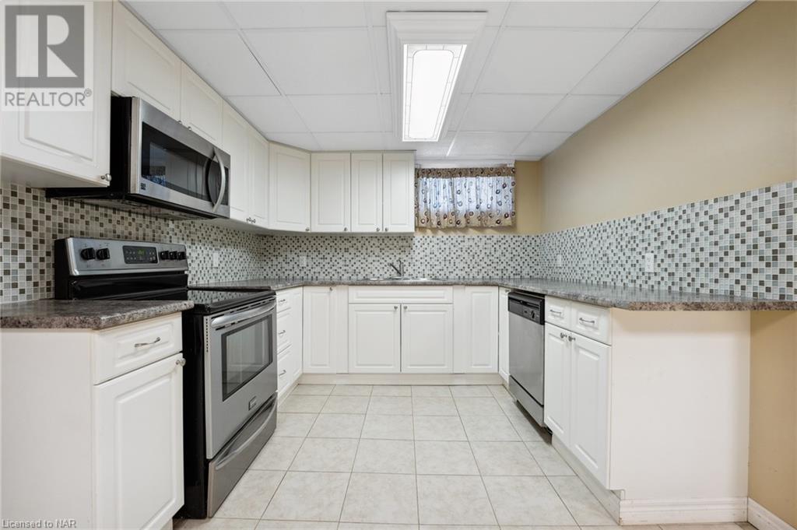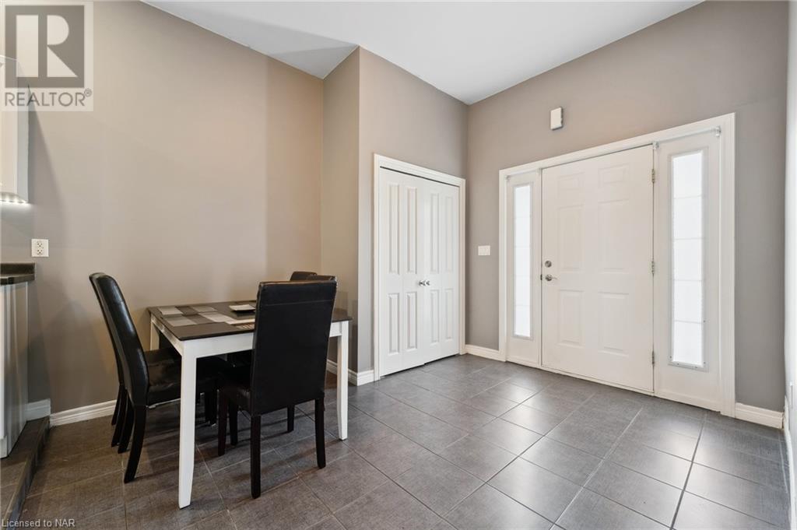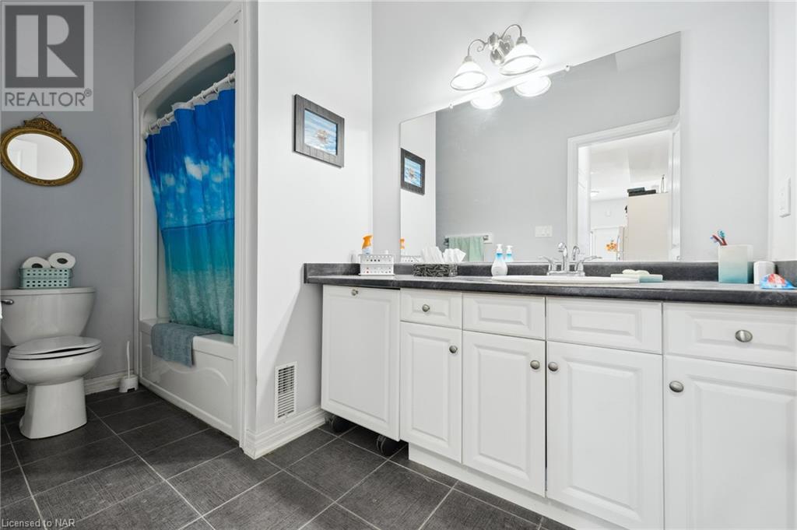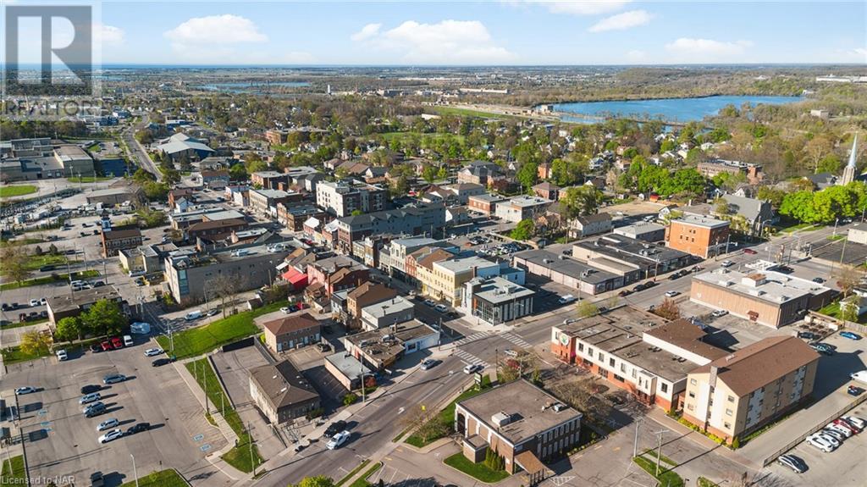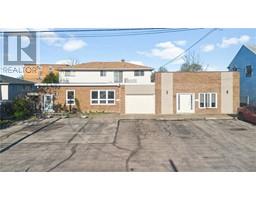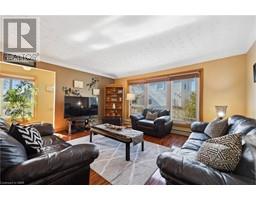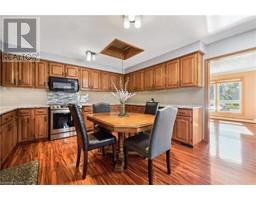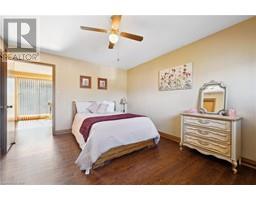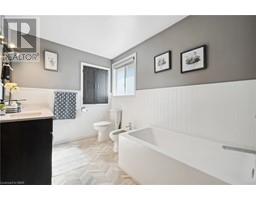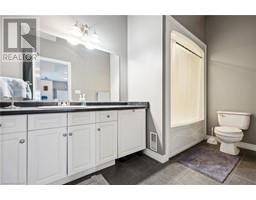52 Queen Street S Thorold, Ontario L2V 3N3
$1,250,000
One of the best investment opportunities may be located at 52 Queen Street South in Thorold. This property has the potential for the owner to live in an immaculately kept 3200 square foot home while renting out two apartments along with a 3 car garage for storage. The main house boasts a large kitchen with breakfast table, a formal dining room, bright living room and a cozy family room with a dramatic stone fireplace. The main level also has a powder room, main floor laundry, and beautiful hardwood flooring. The second level consists of 4 bedrooms along with a 6 piece bathroom. The basement of the main house could easily be converted into a separate unit. This space includes a full kitchen, bedroom, bathroom and living space. Attached to the main house are two income units. These units are in excellent condition with fresh finishes. Each unit includes 2 bedrooms, 1 bathroom, private laundry within each unit, kitchen and living room. They each also have space for two parking spots, giving them the potential of easy, valuable rental units. This property also includes a 3 car deep garage, perfect for personal storage or the ability to rent this space for seasonal car storage. With the ability to earn rental income from a number of units, 52 Queen Street South is a great opportunity for long time property investors or first time home owners alike...the potential is unlimited. (id:50886)
Property Details
| MLS® Number | 40595761 |
| Property Type | Single Family |
| AmenitiesNearBy | Golf Nearby, Park, Place Of Worship, Playground, Schools |
| CommunityFeatures | Quiet Area |
| EquipmentType | Water Heater |
| Features | Paved Driveway, In-law Suite |
| ParkingSpaceTotal | 15 |
| RentalEquipmentType | Water Heater |
Building
| BathroomTotal | 5 |
| BedroomsAboveGround | 8 |
| BedroomsBelowGround | 1 |
| BedroomsTotal | 9 |
| Appliances | Dishwasher, Dryer, Refrigerator, Stove, Water Meter, Washer, Microwave Built-in, Window Coverings |
| ArchitecturalStyle | 2 Level |
| BasementDevelopment | Finished |
| BasementType | Partial (finished) |
| ConstructionStyleAttachment | Detached |
| CoolingType | Wall Unit, Window Air Conditioner |
| ExteriorFinish | Aluminum Siding, Brick |
| FireProtection | Smoke Detectors |
| FireplaceFuel | Wood |
| FireplacePresent | Yes |
| FireplaceTotal | 1 |
| FireplaceType | Other - See Remarks |
| Fixture | Ceiling Fans |
| FoundationType | Block |
| HalfBathTotal | 1 |
| HeatingType | Baseboard Heaters, Hot Water Radiator Heat |
| StoriesTotal | 2 |
| SizeInterior | 5768 Sqft |
| Type | House |
| UtilityWater | Municipal Water |
Parking
| Attached Garage |
Land
| AccessType | Highway Access, Highway Nearby |
| Acreage | No |
| LandAmenities | Golf Nearby, Park, Place Of Worship, Playground, Schools |
| Sewer | Municipal Sewage System |
| SizeDepth | 132 Ft |
| SizeFrontage | 77 Ft |
| SizeTotalText | Under 1/2 Acre |
| ZoningDescription | R3 |
Rooms
| Level | Type | Length | Width | Dimensions |
|---|---|---|---|---|
| Second Level | 5pc Bathroom | 13'2'' x 7'4'' | ||
| Second Level | Bedroom | 10'1'' x 11'2'' | ||
| Second Level | Bedroom | 12'5'' x 15'2'' | ||
| Second Level | Bedroom | 11'10'' x 15'2'' | ||
| Second Level | Primary Bedroom | 15'0'' x 15'2'' | ||
| Basement | Kitchen | 9'8'' x 15'9'' | ||
| Basement | Recreation Room | 12'6'' x 14'3'' | ||
| Basement | 3pc Bathroom | 4'6'' x 10'6'' | ||
| Basement | Bedroom | 11'0'' x 12'6'' | ||
| Main Level | Bedroom | 9'0'' x 10'10'' | ||
| Main Level | Bedroom | 9'0'' x 11'0'' | ||
| Main Level | Bedroom | 9'0'' x 10'10'' | ||
| Main Level | Bedroom | 9'0'' x 11'0'' | ||
| Main Level | 3pc Bathroom | 6'3'' x 11'6'' | ||
| Main Level | 3pc Bathroom | 6'3'' x 11'6'' | ||
| Main Level | Living Room | 12'4'' x 11'8'' | ||
| Main Level | Living Room | 12'4'' x 11'8'' | ||
| Main Level | Kitchen | 11'6'' x 15'5'' | ||
| Main Level | Kitchen | 11'6'' x 15'5'' | ||
| Main Level | Laundry Room | 14'0'' x 8'0'' | ||
| Main Level | 2pc Bathroom | 3'10'' x 6'0'' | ||
| Main Level | Family Room | 21'8'' x 14'0'' | ||
| Main Level | Living Room | 16'1'' x 15'6'' | ||
| Main Level | Dining Room | 13'11'' x 12'8'' | ||
| Main Level | Kitchen | 13'10'' x 12'8'' | ||
| Main Level | Foyer | 5' x 13'10'' | ||
| Main Level | Other | 53'8'' x 12'10'' |
https://www.realtor.ca/real-estate/26983690/52-queen-street-s-thorold
Interested?
Contact us for more information
Jordan Maletta
Salesperson
8685 Lundy's Lane, Unit 1
Niagara Falls, Ontario L2H 1H5



