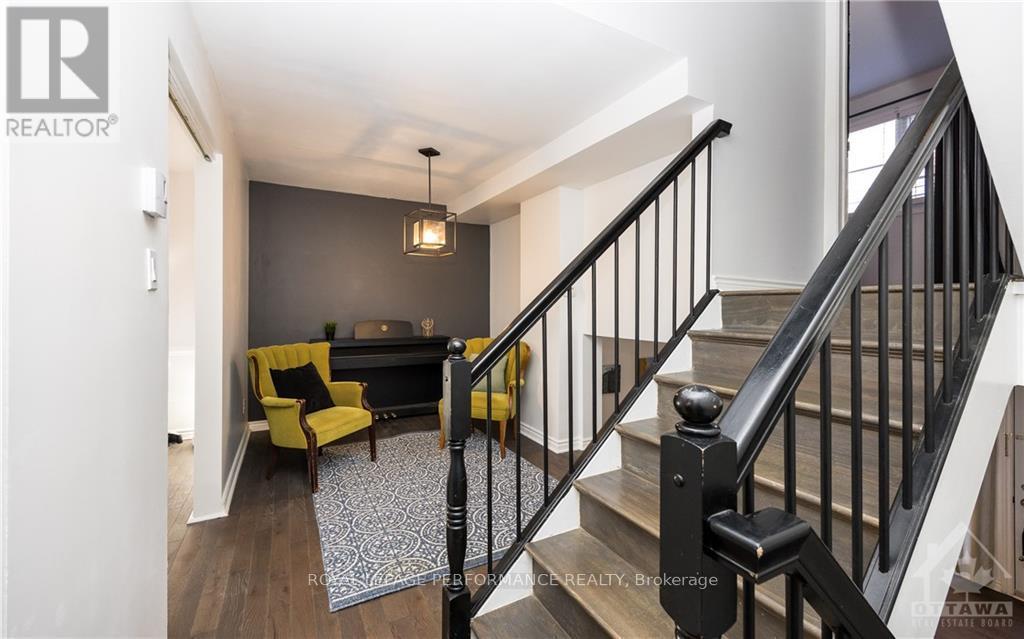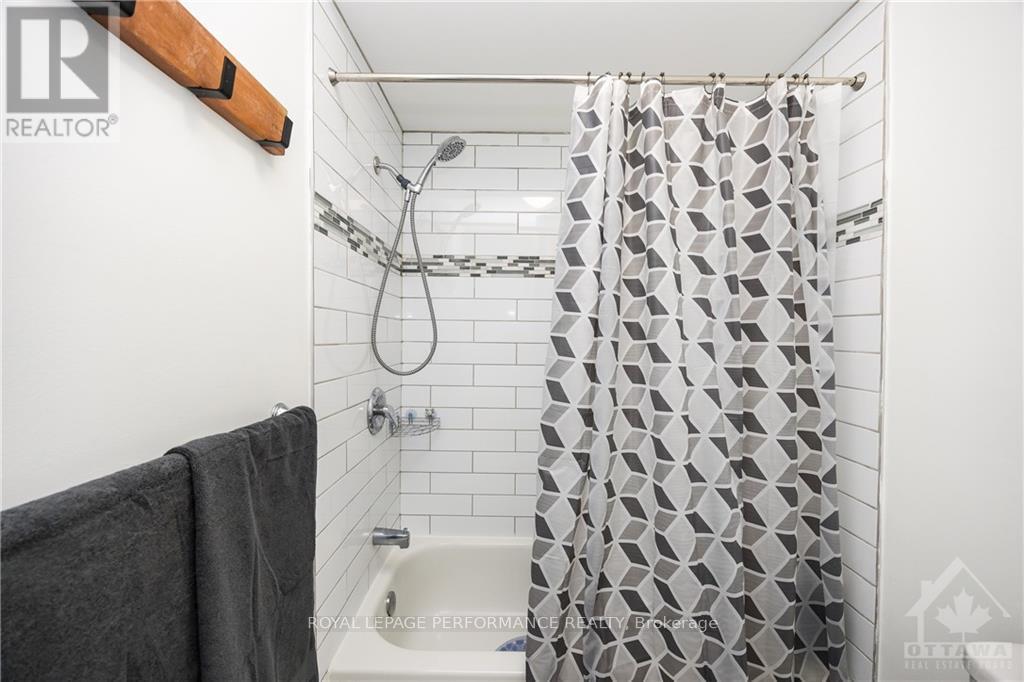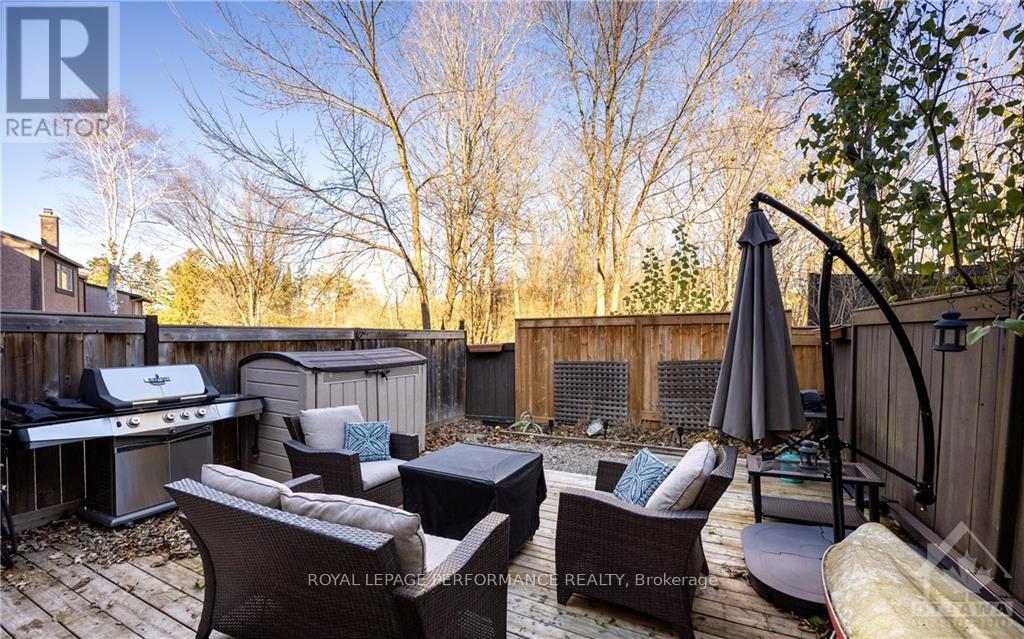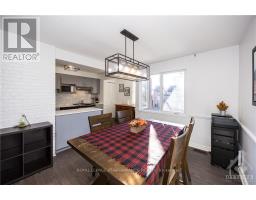52 Reaney Court Ottawa, Ontario K2K 1W8
$469,900Maintenance, Insurance
$586.78 Monthly
Maintenance, Insurance
$586.78 MonthlyFlooring: Tile, Flooring: Hardwood, Discover this charming 3-bed, 2-bath home nestled in a peaceful cul-de-sac in the heart of Beaverbrook. Step inside to a thoughtfully designed multi-level layout that offers distinct areas for relaxation, entertaining, and everyday living. The home features gleaming hardwood floors that add warmth and elegance throughout. The living room offers a cozy wood-burning fireplace perfect for gathering on chilly evenings. The home boasts a bright western exposure, filling the space with warm, natural light. The backyard is a true sanctuary, backing onto a serene wooded area with mature trees that provide peaceful connection to nature. Beaverbrook is a community is renowned for its green space and lush landscapes. The neighbourhood offers the perfect balance of suburban tranquility and urban convenience. Proximity to Kanata Lakes Golf Course, Kanata Centrum shopping Centre, great schools like Earl of March And Stephen Leacock, Kanata North Tech Park, and easy Access to Hwy 417. (id:50886)
Property Details
| MLS® Number | X10744332 |
| Property Type | Single Family |
| Neigbourhood | Beaverbrook |
| Community Name | 9001 - Kanata - Beaverbrook |
| AmenitiesNearBy | Public Transit, Park |
| CommunityFeatures | Pet Restrictions |
| ParkingSpaceTotal | 2 |
| PoolType | Outdoor Pool |
| Structure | Deck |
Building
| BathroomTotal | 2 |
| BedroomsAboveGround | 3 |
| BedroomsTotal | 3 |
| Amenities | Visitor Parking, Fireplace(s) |
| Appliances | Water Heater, Dishwasher, Dryer, Hood Fan, Refrigerator, Stove, Washer |
| BasementDevelopment | Partially Finished |
| BasementType | Full (partially Finished) |
| CoolingType | Central Air Conditioning |
| ExteriorFinish | Stucco, Wood |
| FireplacePresent | Yes |
| FireplaceTotal | 1 |
| FoundationType | Concrete |
| HalfBathTotal | 1 |
| HeatingFuel | Natural Gas |
| HeatingType | Forced Air |
| StoriesTotal | 3 |
| SizeInterior | 1399.9886 - 1598.9864 Sqft |
| Type | Row / Townhouse |
| UtilityWater | Municipal Water |
Parking
| Attached Garage |
Land
| Acreage | No |
| FenceType | Fenced Yard |
| LandAmenities | Public Transit, Park |
| ZoningDescription | Residential |
Rooms
| Level | Type | Length | Width | Dimensions |
|---|---|---|---|---|
| Second Level | Dining Room | 3.07 m | 3.4 m | 3.07 m x 3.4 m |
| Second Level | Kitchen | 2.66 m | 4.21 m | 2.66 m x 4.21 m |
| Second Level | Den | 3.32 m | 2.59 m | 3.32 m x 2.59 m |
| Third Level | Primary Bedroom | 4.62 m | 3.47 m | 4.62 m x 3.47 m |
| Lower Level | Laundry Room | 2.31 m | 3.23 m | 2.31 m x 3.23 m |
| Lower Level | Other | 4.38 m | 2.62 m | 4.38 m x 2.62 m |
| Main Level | Living Room | 5.33 m | 4.06 m | 5.33 m x 4.06 m |
| Main Level | Bathroom | 0.78 m | 1.5 m | 0.78 m x 1.5 m |
| Upper Level | Bedroom | 2.66 m | 3.65 m | 2.66 m x 3.65 m |
| Upper Level | Bedroom | 2.54 m | 3.86 m | 2.54 m x 3.86 m |
| Upper Level | Bathroom | 3.21 m | 1.51 m | 3.21 m x 1.51 m |
https://www.realtor.ca/real-estate/27679698/52-reaney-court-ottawa-9001-kanata-beaverbrook
Interested?
Contact us for more information
Denis Robert
Salesperson
165 Pretoria Avenue
Ottawa, Ontario K1S 1X1





























































