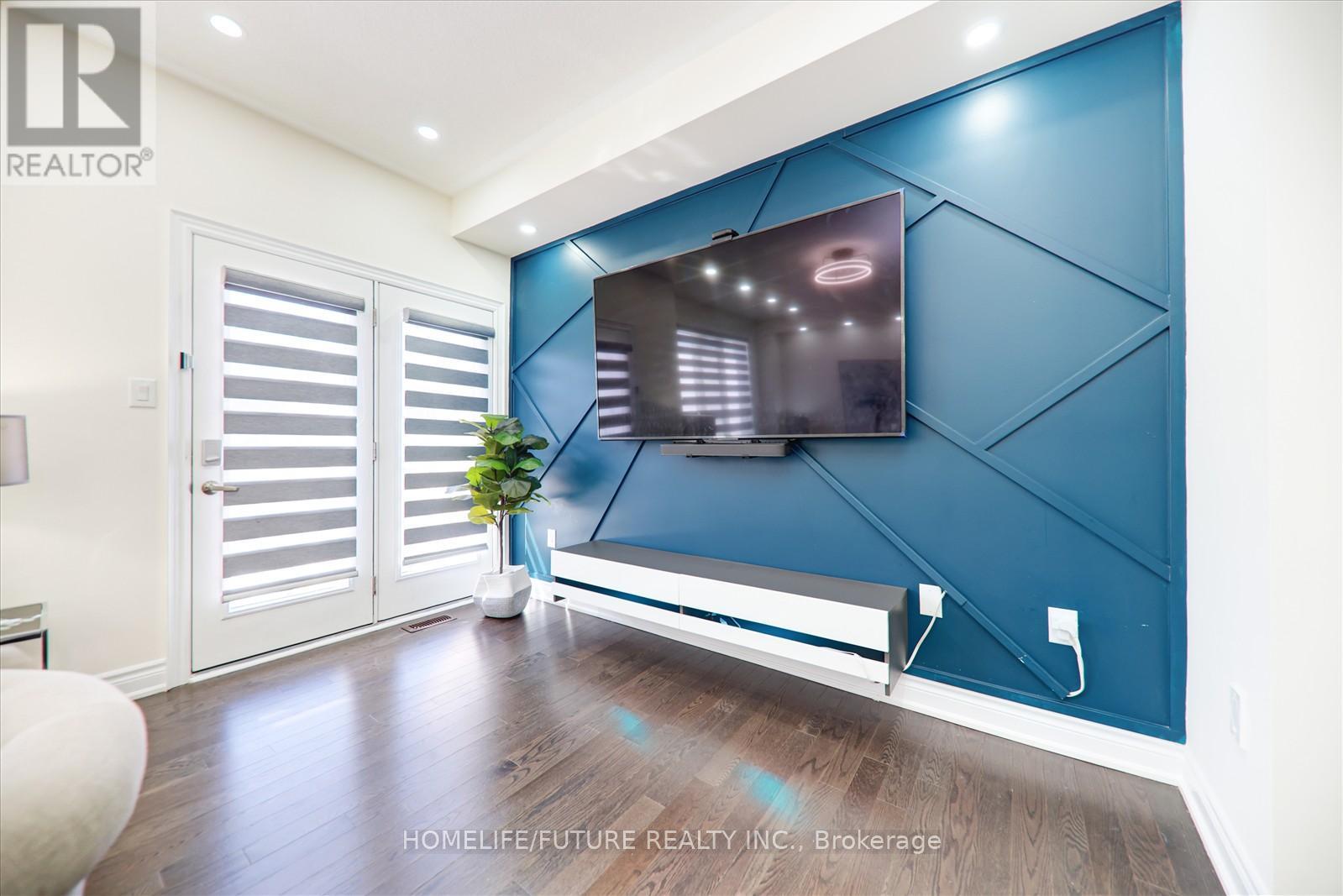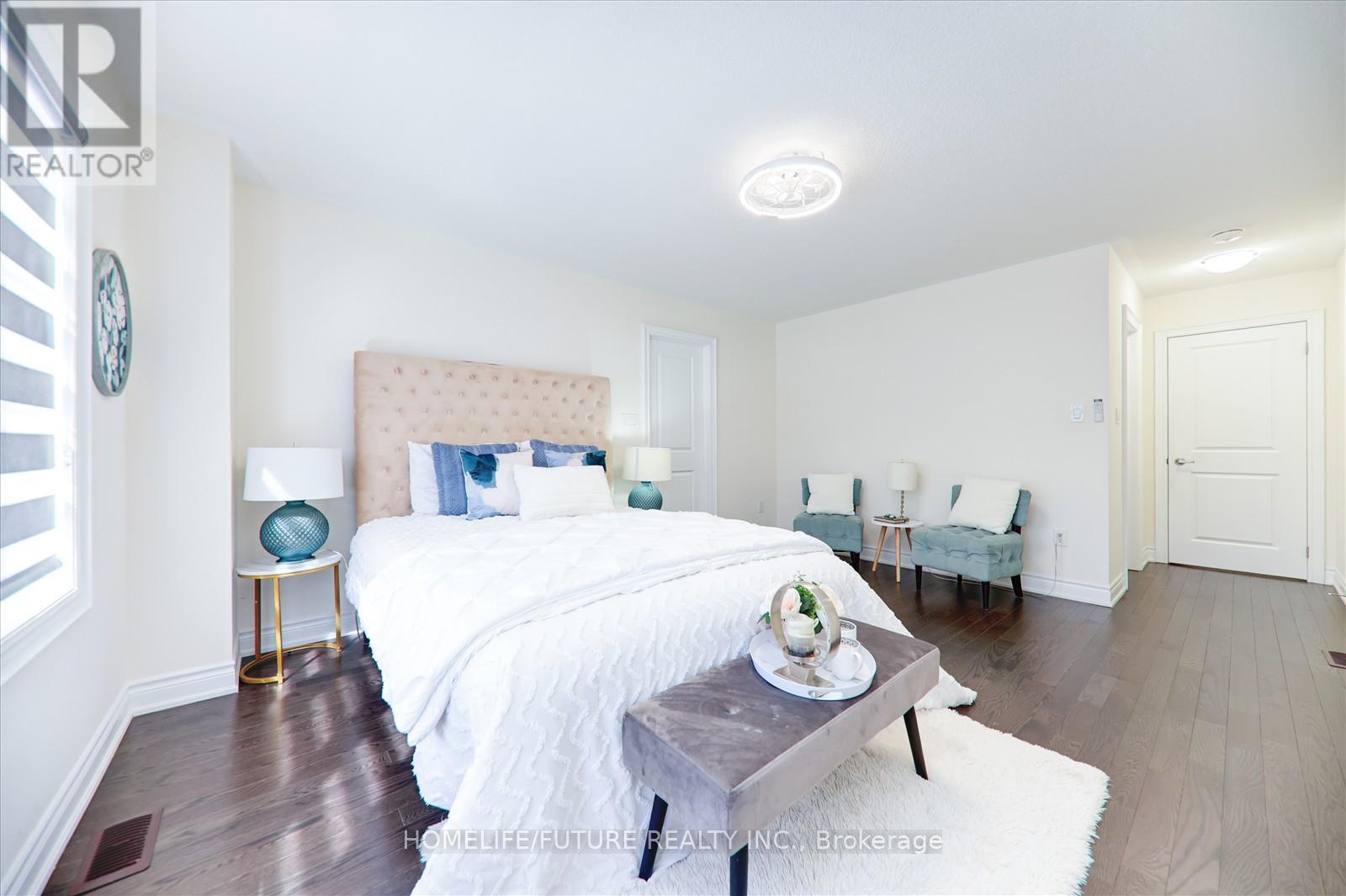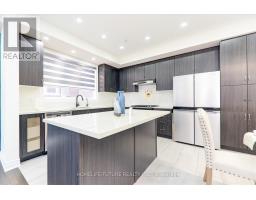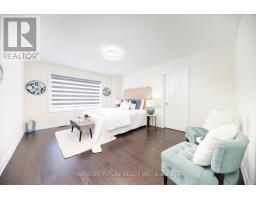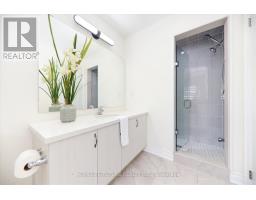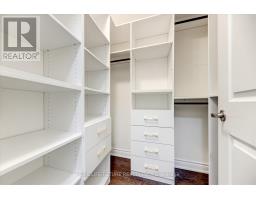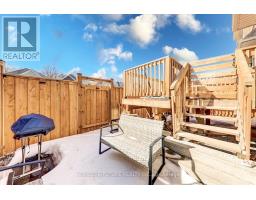52 Ryler Way Markham, Ontario L3S 0E7
$1,259,000Maintenance, Parcel of Tied Land
$119.63 Monthly
Maintenance, Parcel of Tied Land
$119.63 MonthlyAbsolutely Gorgeous, High Demand Location! Refresh Your Spirit In This Irresistible 4 Bed Rooms And 3.5 Bathroom Large Semi-Detached Home, Open An, Hardwood Flooring Throughout. Upgraded Kitchen With Quartz Counter Top, Blacksplash & S/s Appliances. Side Door Entrance To A Finished Basement With 2 Bedroom Kitchen And Washroom, Double Door Entry. All Windows Are With Zebra Blinds, Central Humidifier, Pot Lights Throughout Main Floor, Upgraded Home Security With Automatic Smart Locks And Security Camera, Smart Garage Opener, Locks And Thermostat. Upgraded Storage Space At Washer Room, Garage And Closets. Interlocking Backyard And Frontyard, Giving Space To Park More Cars. Backyard Fences And Deck Upgraded. Minutes To Hwy 407, Steels, Costco, Home Deport, Canadian Tire, Walmart Super Centre & Numerous Other Shops, Businesses, Parks, Etc. (id:50886)
Property Details
| MLS® Number | N12018217 |
| Property Type | Single Family |
| Community Name | Cedarwood |
| Equipment Type | Water Heater |
| Parking Space Total | 2 |
| Rental Equipment Type | Water Heater |
Building
| Bathroom Total | 5 |
| Bedrooms Above Ground | 6 |
| Bedrooms Total | 6 |
| Age | 0 To 5 Years |
| Appliances | Garage Door Opener Remote(s), Water Meter, Dishwasher, Dryer, Stove, Washer, Refrigerator |
| Basement Features | Separate Entrance |
| Basement Type | N/a |
| Construction Style Attachment | Semi-detached |
| Cooling Type | Central Air Conditioning |
| Exterior Finish | Brick |
| Fireplace Present | Yes |
| Flooring Type | Hardwood |
| Half Bath Total | 1 |
| Heating Fuel | Natural Gas |
| Heating Type | Forced Air |
| Stories Total | 2 |
| Type | House |
| Utility Water | Municipal Water |
Parking
| Attached Garage | |
| Garage |
Land
| Acreage | No |
| Sewer | Sanitary Sewer |
| Size Depth | 104 Ft ,11 In |
| Size Frontage | 24 Ft ,7 In |
| Size Irregular | 24.6 X 104.96 Ft |
| Size Total Text | 24.6 X 104.96 Ft |
Rooms
| Level | Type | Length | Width | Dimensions |
|---|---|---|---|---|
| Second Level | Primary Bedroom | 3.84 m | 3.35 m | 3.84 m x 3.35 m |
| Second Level | Bedroom | 2.85 m | 3.05 m | 2.85 m x 3.05 m |
| Second Level | Bedroom | 2.74 m | 3.35 m | 2.74 m x 3.35 m |
| Second Level | Bedroom | 2.74 m | 3.35 m | 2.74 m x 3.35 m |
| Main Level | Living Room | 5.73 m | 3.53 m | 5.73 m x 3.53 m |
| Main Level | Dining Room | 5.73 m | 3.53 m | 5.73 m x 3.53 m |
| Main Level | Kitchen | 5.73 m | 3.6 m | 5.73 m x 3.6 m |
| Main Level | Eating Area | 5.73 m | 3.6 m | 5.73 m x 3.6 m |
Utilities
| Cable | Installed |
| Sewer | Installed |
https://www.realtor.ca/real-estate/28021868/52-ryler-way-markham-cedarwood-cedarwood
Contact Us
Contact us for more information
Tharini Sayinthan
Broker
7 Eastvale Drive Unit 205
Markham, Ontario L3S 4N8
(905) 201-9977
(905) 201-9229
















